309 Foto di lavanderie con pareti bianche e lavatrice e asciugatrice nascoste
Filtra anche per:
Budget
Ordina per:Popolari oggi
81 - 100 di 309 foto
1 di 3
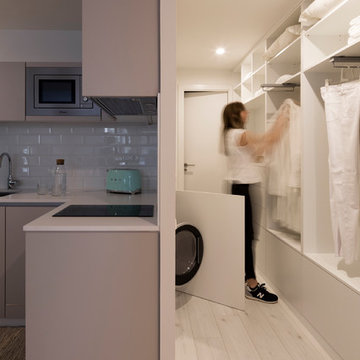
Anna Fontanet
Ispirazione per una piccola lavanderia multiuso minimal con lavello sottopiano, nessun'anta, ante bianche, pareti bianche, parquet chiaro, lavatrice e asciugatrice nascoste e pavimento bianco
Ispirazione per una piccola lavanderia multiuso minimal con lavello sottopiano, nessun'anta, ante bianche, pareti bianche, parquet chiaro, lavatrice e asciugatrice nascoste e pavimento bianco
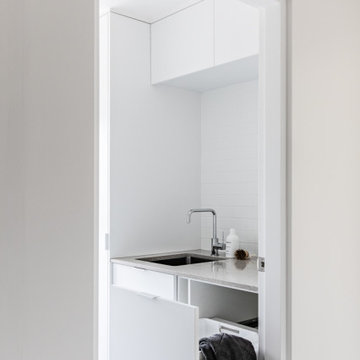
Idee per una piccola sala lavanderia contemporanea con lavello sottopiano, ante bianche, top in quarzo composito, pareti bianche, pavimento con piastrelle in ceramica, lavatrice e asciugatrice nascoste, pavimento grigio e top grigio

Idee per una lavanderia stile rurale con lavello integrato, ante in stile shaker, ante grigie, pareti bianche, pavimento in mattoni, lavatrice e asciugatrice nascoste, pavimento rosso, top nero, soffitto in perlinato e pareti in perlinato
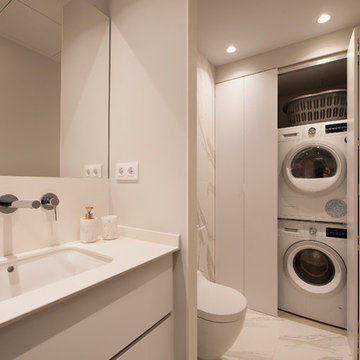
Sincro
Esempio di un piccolo ripostiglio-lavanderia moderno con ante con riquadro incassato, ante bianche, pareti bianche, pavimento in gres porcellanato, lavatrice e asciugatrice nascoste e pavimento bianco
Esempio di un piccolo ripostiglio-lavanderia moderno con ante con riquadro incassato, ante bianche, pareti bianche, pavimento in gres porcellanato, lavatrice e asciugatrice nascoste e pavimento bianco

Custom Built home designed to fit on an undesirable lot provided a great opportunity to think outside of the box with creating a large open concept living space with a kitchen, dining room, living room, and sitting area. This space has extra high ceilings with concrete radiant heat flooring and custom IKEA cabinetry throughout. The master suite sits tucked away on one side of the house while the other bedrooms are upstairs with a large flex space, great for a kids play area!

photo credit: Haris Kenjar
Idee per una lavanderia moderna con lavello stile country, ante bianche, top in legno, pareti bianche, pavimento in terracotta, pavimento blu, lavatrice e asciugatrice nascoste, top bianco e ante in stile shaker
Idee per una lavanderia moderna con lavello stile country, ante bianche, top in legno, pareti bianche, pavimento in terracotta, pavimento blu, lavatrice e asciugatrice nascoste, top bianco e ante in stile shaker

Foto di una lavanderia multiuso bohémian di medie dimensioni con lavello sottopiano, ante in stile shaker, ante grigie, top in marmo, pareti bianche, pavimento in cemento, lavatrice e asciugatrice nascoste, pavimento grigio e top bianco

Heather Ryan, Interior Designer
H.Ryan Studio - Scottsdale, AZ
www.hryanstudio.com
Immagine di una sala lavanderia chic di medie dimensioni con lavello stile country, ante in stile shaker, ante in legno scuro, top in legno, paraspruzzi grigio, paraspruzzi in legno, pareti bianche, pavimento in pietra calcarea, lavatrice e asciugatrice nascoste, pavimento nero, top nero e pareti in legno
Immagine di una sala lavanderia chic di medie dimensioni con lavello stile country, ante in stile shaker, ante in legno scuro, top in legno, paraspruzzi grigio, paraspruzzi in legno, pareti bianche, pavimento in pietra calcarea, lavatrice e asciugatrice nascoste, pavimento nero, top nero e pareti in legno

Foto di una grande lavanderia multiuso moderna con lavello a vasca singola, ante lisce, ante in legno bruno, top in quarzo composito, paraspruzzi con lastra di vetro, pareti bianche, pavimento in vinile, lavatrice e asciugatrice nascoste, pavimento marrone, top bianco e soffitto a volta

Foto di una grande lavanderia multiuso minimal con lavello integrato, ante lisce, ante in legno chiaro, top in superficie solida, pareti bianche, pavimento con piastrelle in ceramica e lavatrice e asciugatrice nascoste

TEAM
Architect: LDa Architecture & Interiors
Interior Design: LDa Architecture & Interiors
Builder: Stefco Builders
Landscape Architect: Hilarie Holdsworth Design
Photographer: Greg Premru
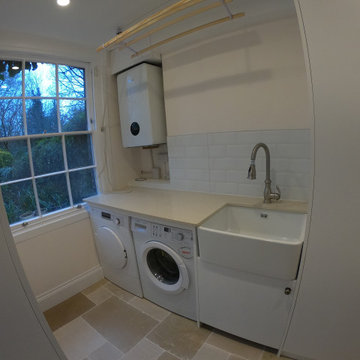
Utility room with new storage spaces,new boiler and megaflo, water UFH and work space
Idee per una piccola lavanderia multiuso country con lavello sottopiano, pareti bianche, lavatrice e asciugatrice nascoste e top bianco
Idee per una piccola lavanderia multiuso country con lavello sottopiano, pareti bianche, lavatrice e asciugatrice nascoste e top bianco
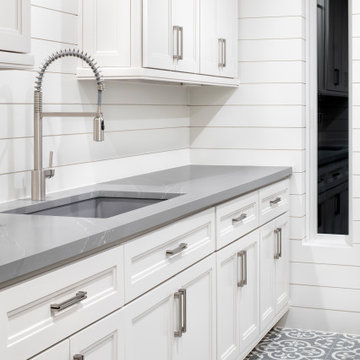
Ispirazione per una sala lavanderia country di medie dimensioni con lavello sottopiano, ante con riquadro incassato, ante bianche, pareti bianche, pavimento con piastrelle in ceramica, lavatrice e asciugatrice nascoste, pavimento grigio, top grigio e top in quarzo composito

This pantry was designed and made for a Georgian house near Bath. The client and the interior designers decided to take inspiration from the original Georgian doors and panelling for the style of the kitchen and the pantry.
This is a classic English country pantry with a modern twist. In the centre of the tall cupboards are two integrated larder units. The rest of the cupboards are organised for laundry, cleaning and other household requirements.
Designed and hand built by Tim Wood
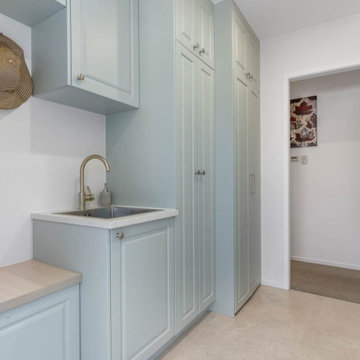
The laundry used to consist of a tub, washer & dryer only. With the client wishing to re-instate the original entry door we could only use the space to one wall to ensure a clear entry way, but we cleverly were able to fit coat hanging over a seat area, a tub, linen storage as well as a washer dryer within cabinet. We chose a subtle green colour for the cabinetry and accented this with a timber seat and golden tapware and handles.
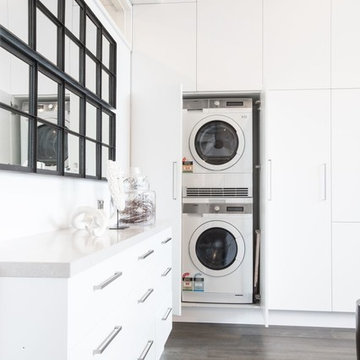
Scott Ehler
Ispirazione per una lavanderia minimal con ante bianche, pareti bianche, lavatrice e asciugatrice nascoste, top in quarzo composito e pavimento in legno massello medio
Ispirazione per una lavanderia minimal con ante bianche, pareti bianche, lavatrice e asciugatrice nascoste, top in quarzo composito e pavimento in legno massello medio
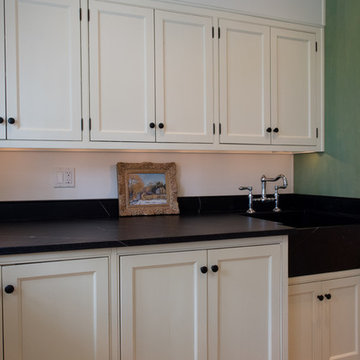
Jarrett Design is grateful for repeat clients, especially when they have impeccable taste.
In this case, we started with their guest bath. An antique-inspired, hand-pegged vanity from our Nest collection, in hand-planed quarter-sawn cherry with metal capped feet, sets the tone. Calcutta Gold marble warms the room while being complimented by a white marble top and traditional backsplash. Polished nickel fixtures, lighting, and hardware selected by the client add elegance. A special bathroom for special guests.
Next on the list were the laundry area, bar and fireplace. The laundry area greets those who enter through the casual back foyer of the home. It also backs up to the kitchen and breakfast nook. The clients wanted this area to be as beautiful as the other areas of the home and the visible washer and dryer were detracting from their vision. They also were hoping to allow this area to serve double duty as a buffet when they were entertaining. So, the decision was made to hide the washer and dryer with pocket doors. The new cabinetry had to match the existing wall cabinets in style and finish, which is no small task. Our Nest artist came to the rescue. A five-piece soapstone sink and distressed counter top complete the space with a nod to the past.
Our clients wished to add a beverage refrigerator to the existing bar. The wall cabinets were kept in place again. Inspired by a beloved antique corner cupboard also in this sitting room, we decided to use stained cabinetry for the base and refrigerator panel. Soapstone was used for the top and new fireplace surround, bringing continuity from the nearby back foyer.
Last, but definitely not least, the kitchen, banquette and powder room were addressed. The clients removed a glass door in lieu of a wide window to create a cozy breakfast nook featuring a Nest banquette base and table. Brackets for the bench were designed in keeping with the traditional details of the home. A handy drawer was incorporated. The double vase pedestal table with breadboard ends seats six comfortably.
The powder room was updated with another antique reproduction vanity and beautiful vessel sink.
While the kitchen was beautifully done, it was showing its age and functional improvements were desired. This room, like the laundry room, was a project that included existing cabinetry mixed with matching new cabinetry. Precision was necessary. For better function and flow, the cooking surface was relocated from the island to the side wall. Instead of a cooktop with separate wall ovens, the clients opted for a pro style range. These design changes not only make prepping and cooking in the space much more enjoyable, but also allow for a wood hood flanked by bracketed glass cabinets to act a gorgeous focal point. Other changes included removing a small desk in lieu of a dresser style counter height base cabinet. This provided improved counter space and storage. The new island gave better storage, uninterrupted counter space and a perch for the cook or company. Calacatta Gold quartz tops are complimented by a natural limestone floor. A classic apron sink and faucet along with thoughtful cabinetry details are the icing on the cake. Don’t miss the clients’ fabulous collection of serving and display pieces! We told you they have impeccable taste!
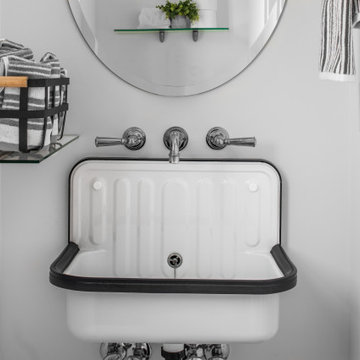
Ispirazione per una lavanderia country di medie dimensioni con lavatoio, nessun'anta, pareti bianche, pavimento con piastrelle in ceramica, lavatrice e asciugatrice nascoste e pavimento bianco
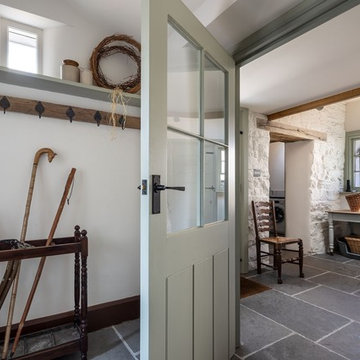
A lovingly restored Georgian farmhouse in the heart of the Lake District.
Our shared aim was to deliver an authentic restoration with high quality interiors, and ingrained sustainable design principles using renewable energy.
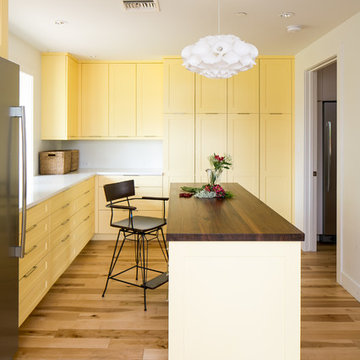
Photography: Ryan Garvin
Immagine di una lavanderia multiuso moderna con ante gialle, top in quarzite, pareti bianche, parquet chiaro, lavatrice e asciugatrice nascoste, ante in stile shaker, pavimento marrone e top bianco
Immagine di una lavanderia multiuso moderna con ante gialle, top in quarzite, pareti bianche, parquet chiaro, lavatrice e asciugatrice nascoste, ante in stile shaker, pavimento marrone e top bianco
309 Foto di lavanderie con pareti bianche e lavatrice e asciugatrice nascoste
5