596 Foto di lavanderie con pareti beige e pavimento grigio
Filtra anche per:
Budget
Ordina per:Popolari oggi
61 - 80 di 596 foto
1 di 3

Two adjoining challenging small spaces with three functions transformed into one great space: Laundry Room, Full Bathroom & Utility Room.
Esempio di una piccola lavanderia multiuso classica con lavello sottopiano, ante con bugna sagomata, ante beige, top in quarzo composito, pareti beige, pavimento in vinile, lavatrice e asciugatrice a colonna, pavimento grigio e top bianco
Esempio di una piccola lavanderia multiuso classica con lavello sottopiano, ante con bugna sagomata, ante beige, top in quarzo composito, pareti beige, pavimento in vinile, lavatrice e asciugatrice a colonna, pavimento grigio e top bianco

Construction by J.T. Delaney Construction, LLC | Photography by Jared Kuzia
Immagine di una lavanderia classica con lavello stile country, ante con riquadro incassato, ante turchesi, pareti beige, lavatrice e asciugatrice affiancate, pavimento grigio e top bianco
Immagine di una lavanderia classica con lavello stile country, ante con riquadro incassato, ante turchesi, pareti beige, lavatrice e asciugatrice affiancate, pavimento grigio e top bianco
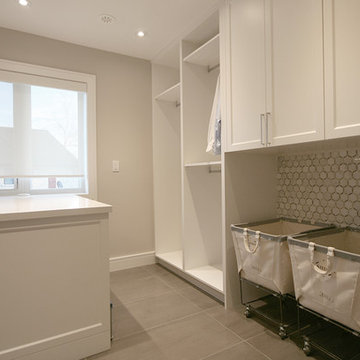
Esempio di una grande sala lavanderia minimal con lavello sottopiano, ante in stile shaker, ante bianche, top in quarzite, pareti beige, pavimento in cemento, lavatrice e asciugatrice affiancate, pavimento grigio e top bianco

Martin Holliday,
Chiselwood Ltd,
Fossdyke house,
Gainsborough Road,
Saxilby,
Lincoln
LN1 2JH
T 01522 704446
E sales@chiselwood.co.uk
www.chiselwood.co.uk

Esempio di una lavanderia multiuso country con lavello sottopiano, ante in stile shaker, ante bianche, top in legno, pareti beige, pavimento grigio e top beige

The brief for this grand old Taringa residence was to blur the line between old and new. We renovated the 1910 Queenslander, restoring the enclosed front sleep-out to the original balcony and designing a new split staircase as a nod to tradition, while retaining functionality to access the tiered front yard. We added a rear extension consisting of a new master bedroom suite, larger kitchen, and family room leading to a deck that overlooks a leafy surround. A new laundry and utility rooms were added providing an abundance of purposeful storage including a laundry chute connecting them.
Selection of materials, finishes and fixtures were thoughtfully considered so as to honour the history while providing modern functionality. Colour was integral to the design giving a contemporary twist on traditional colours.
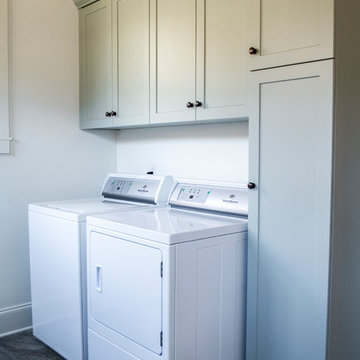
This new home was designed to nestle quietly into the rich landscape of rolling pastures and striking mountain views. A wrap around front porch forms a facade that welcomes visitors and hearkens to a time when front porch living was all the entertainment a family needed. White lap siding coupled with a galvanized metal roof and contrasting pops of warmth from the stained door and earthen brick, give this home a timeless feel and classic farmhouse style. The story and a half home has 3 bedrooms and two and half baths. The master suite is located on the main level with two bedrooms and a loft office on the upper level. A beautiful open concept with traditional scale and detailing gives the home historic character and charm. Transom lites, perfectly sized windows, a central foyer with open stair and wide plank heart pine flooring all help to add to the nostalgic feel of this young home. White walls, shiplap details, quartz counters, shaker cabinets, simple trim designs, an abundance of natural light and carefully designed artificial lighting make modest spaces feel large and lend to the homeowner's delight in their new custom home.
Kimberly Kerl
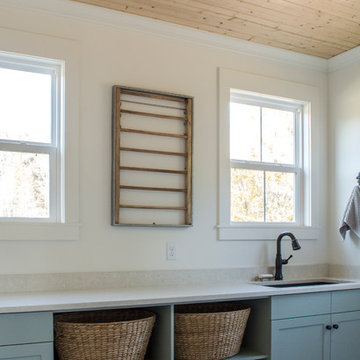
This new home was designed to nestle quietly into the rich landscape of rolling pastures and striking mountain views. A wrap around front porch forms a facade that welcomes visitors and hearkens to a time when front porch living was all the entertainment a family needed. White lap siding coupled with a galvanized metal roof and contrasting pops of warmth from the stained door and earthen brick, give this home a timeless feel and classic farmhouse style. The story and a half home has 3 bedrooms and two and half baths. The master suite is located on the main level with two bedrooms and a loft office on the upper level. A beautiful open concept with traditional scale and detailing gives the home historic character and charm. Transom lites, perfectly sized windows, a central foyer with open stair and wide plank heart pine flooring all help to add to the nostalgic feel of this young home. White walls, shiplap details, quartz counters, shaker cabinets, simple trim designs, an abundance of natural light and carefully designed artificial lighting make modest spaces feel large and lend to the homeowner's delight in their new custom home.
Kimberly Kerl
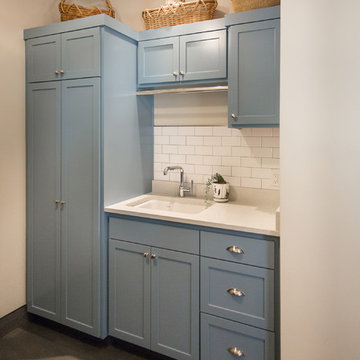
modern farmhouse
Dundee, OR
type: custom home + ADU
status: built
credits
design: Matthew O. Daby - m.o.daby design
interior design: Angela Mechaley - m.o.daby design
construction: Cellar Ridge Construction / homeowner
landscape designer: Bryan Bailey - EcoTone / homeowner
photography: Erin Riddle - KLIK Concepts

Contractor George W. Combs of George W. Combs, Inc. enlarged this colonial style home by adding an extension including a two car garage, a second story Master Suite, a sunroom, extended dining area, a mudroom, side entry hall, a third story staircase and a basement playroom.
Interior Design by Amy Luria of Luria Design & Style
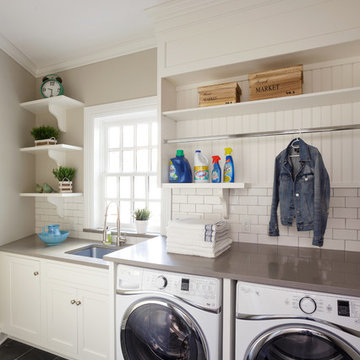
Custom Laundry area with Built in washer & dryer, shelving, undermount sink and pullout faucet.
Dervin Witmer, www.witmerphotography.com
Immagine di una sala lavanderia chic di medie dimensioni con lavello sottopiano, ante con riquadro incassato, ante bianche, top in superficie solida, pareti beige, pavimento in ardesia, lavatrice e asciugatrice affiancate e pavimento grigio
Immagine di una sala lavanderia chic di medie dimensioni con lavello sottopiano, ante con riquadro incassato, ante bianche, top in superficie solida, pareti beige, pavimento in ardesia, lavatrice e asciugatrice affiancate e pavimento grigio

Photography by Spacecrafting. Upstairs laundry room with side by side front loading washer and dryer. Wood counter tops and gray cabinets. Stone-like square tiles.

Stenciled, custom painted historical cabinetry in mudroom with powder room beyond.
Weigley Photography
Ispirazione per una lavanderia multiuso classica con lavello da incasso, pavimento grigio, top grigio, ante a filo, ante con finitura invecchiata, top in saponaria, pareti beige e lavatrice e asciugatrice affiancate
Ispirazione per una lavanderia multiuso classica con lavello da incasso, pavimento grigio, top grigio, ante a filo, ante con finitura invecchiata, top in saponaria, pareti beige e lavatrice e asciugatrice affiancate
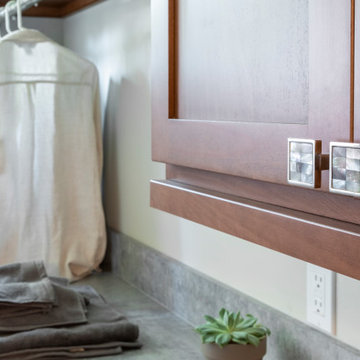
Simple laundry room with storage and functionality
Esempio di una piccola sala lavanderia classica con lavatoio, ante in stile shaker, ante in legno scuro, top in laminato, pareti beige, pavimento in cemento, lavatrice e asciugatrice affiancate, pavimento grigio e top grigio
Esempio di una piccola sala lavanderia classica con lavatoio, ante in stile shaker, ante in legno scuro, top in laminato, pareti beige, pavimento in cemento, lavatrice e asciugatrice affiancate, pavimento grigio e top grigio
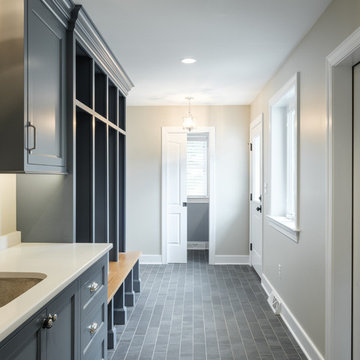
Esempio di una lavanderia multiuso con lavello sottopiano, ante blu, pareti beige, lavatrice e asciugatrice a colonna e pavimento grigio
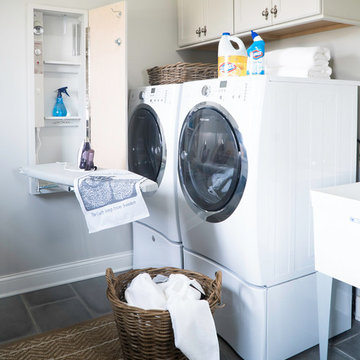
Immagine di una lavanderia country di medie dimensioni con ante bianche, top in quarzo composito, pareti beige, pavimento in gres porcellanato, lavatrice e asciugatrice affiancate, pavimento grigio, ante con riquadro incassato e lavatoio

Idee per una grande sala lavanderia stile marino con lavello da incasso, ante blu, top in laminato, pavimento in vinile, lavatrice e asciugatrice affiancate, pavimento grigio, top grigio, ante in stile shaker e pareti beige

Esempio di una lavanderia tradizionale con lavello stile country, ante in stile shaker, ante bianche, pareti beige, lavatrice e asciugatrice affiancate, pavimento grigio e top grigio
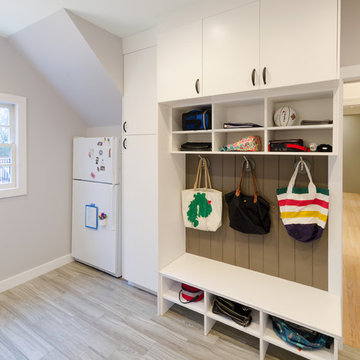
Storage cubbies and an auxiliary refrigerator line the wall opposite the laundry appliances.
John Magor
Esempio di una lavanderia multiuso chic di medie dimensioni con lavello sottopiano, ante lisce, ante bianche, pareti beige, pavimento con piastrelle in ceramica, lavatrice e asciugatrice affiancate e pavimento grigio
Esempio di una lavanderia multiuso chic di medie dimensioni con lavello sottopiano, ante lisce, ante bianche, pareti beige, pavimento con piastrelle in ceramica, lavatrice e asciugatrice affiancate e pavimento grigio

Photography by Andrea Rugg
Foto di una grande sala lavanderia design con ante in legno chiaro, lavello da incasso, ante lisce, top in superficie solida, pareti beige, pavimento in travertino, lavatrice e asciugatrice affiancate, pavimento grigio e top grigio
Foto di una grande sala lavanderia design con ante in legno chiaro, lavello da incasso, ante lisce, top in superficie solida, pareti beige, pavimento in travertino, lavatrice e asciugatrice affiancate, pavimento grigio e top grigio
596 Foto di lavanderie con pareti beige e pavimento grigio
4