596 Foto di lavanderie con pareti beige e pavimento grigio
Filtra anche per:
Budget
Ordina per:Popolari oggi
41 - 60 di 596 foto
1 di 3
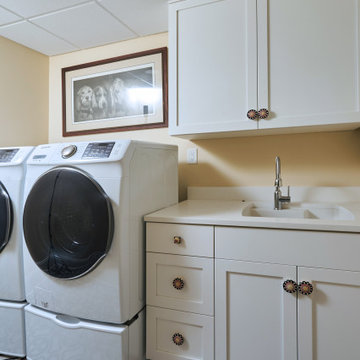
Entered by a pocket door, the laundry room is anchored by a beautiful black and white, patterned, cement tile floor. The white shaker cabinets feature eye catching hardware.
After tearing down this home's existing addition, we set out to create a new addition with a modern farmhouse feel that still blended seamlessly with the original house. The addition includes a kitchen great room, laundry room and sitting room. Outside, we perfectly aligned the cupola on top of the roof, with the upper story windows and those with the lower windows, giving the addition a clean and crisp look. Using granite from Chester County, mica schist stone and hardy plank siding on the exterior walls helped the addition to blend in seamlessly with the original house. Inside, we customized each new space by paying close attention to the little details. Reclaimed wood for the mantle and shelving, sleek and subtle lighting under the reclaimed shelves, unique wall and floor tile, recessed outlets in the island, walnut trim on the hood, paneled appliances, and repeating materials in a symmetrical way work together to give the interior a sophisticated yet comfortable feel.
Rudloff Custom Builders has won Best of Houzz for Customer Service in 2014, 2015 2016, 2017 and 2019. We also were voted Best of Design in 2016, 2017, 2018, 2019 which only 2% of professionals receive. Rudloff Custom Builders has been featured on Houzz in their Kitchen of the Week, What to Know About Using Reclaimed Wood in the Kitchen as well as included in their Bathroom WorkBook article. We are a full service, certified remodeling company that covers all of the Philadelphia suburban area. This business, like most others, developed from a friendship of young entrepreneurs who wanted to make a difference in their clients’ lives, one household at a time. This relationship between partners is much more than a friendship. Edward and Stephen Rudloff are brothers who have renovated and built custom homes together paying close attention to detail. They are carpenters by trade and understand concept and execution. Rudloff Custom Builders will provide services for you with the highest level of professionalism, quality, detail, punctuality and craftsmanship, every step of the way along our journey together.
Specializing in residential construction allows us to connect with our clients early in the design phase to ensure that every detail is captured as you imagined. One stop shopping is essentially what you will receive with Rudloff Custom Builders from design of your project to the construction of your dreams, executed by on-site project managers and skilled craftsmen. Our concept: envision our client’s ideas and make them a reality. Our mission: CREATING LIFETIME RELATIONSHIPS BUILT ON TRUST AND INTEGRITY.
Photo Credit: Linda McManus Images
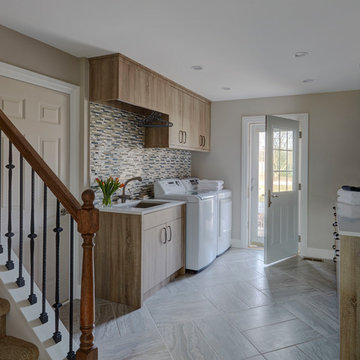
Photography by Mike Kaskel
Immagine di una grande sala lavanderia country con lavello sottopiano, ante lisce, ante in legno chiaro, top in quarzite, pareti beige, pavimento in gres porcellanato, lavatrice e asciugatrice affiancate e pavimento grigio
Immagine di una grande sala lavanderia country con lavello sottopiano, ante lisce, ante in legno chiaro, top in quarzite, pareti beige, pavimento in gres porcellanato, lavatrice e asciugatrice affiancate e pavimento grigio

Nothing like a blue and white laundry room to take the work out of a no fun task! With the full wall of storage across from the washer and dryer, everything can be stored away to keep the space tidy at all times.
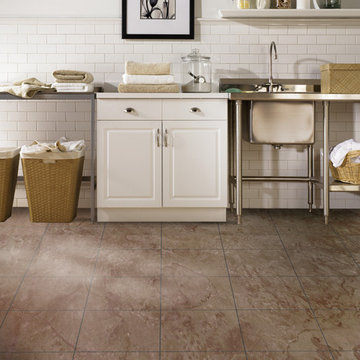
Esempio di una grande lavanderia multiuso tradizionale con lavatoio, ante con bugna sagomata, ante bianche, top in acciaio inossidabile, pareti beige, pavimento con piastrelle in ceramica e pavimento grigio

This Modern Multi-Level Home Boasts Master & Guest Suites on The Main Level + Den + Entertainment Room + Exercise Room with 2 Suites Upstairs as Well as Blended Indoor/Outdoor Living with 14ft Tall Coffered Box Beam Ceilings!

Craft room , sewing, wrapping room and laundry folding multi purpose counter. Stained concrete floors.
Immagine di una lavanderia multiuso stile rurale di medie dimensioni con lavello sottopiano, ante lisce, ante in legno scuro, top in quarzite, pareti beige, pavimento in cemento, lavatrice e asciugatrice a colonna, pavimento grigio e top grigio
Immagine di una lavanderia multiuso stile rurale di medie dimensioni con lavello sottopiano, ante lisce, ante in legno scuro, top in quarzite, pareti beige, pavimento in cemento, lavatrice e asciugatrice a colonna, pavimento grigio e top grigio
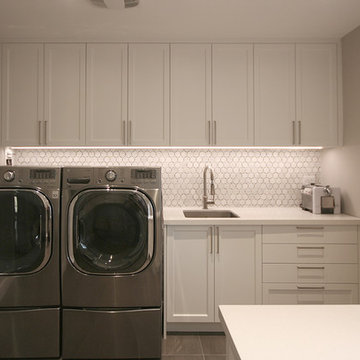
Idee per una grande sala lavanderia minimal con lavello sottopiano, ante in stile shaker, ante bianche, top in quarzite, pareti beige, pavimento in cemento, lavatrice e asciugatrice affiancate, pavimento grigio e top bianco
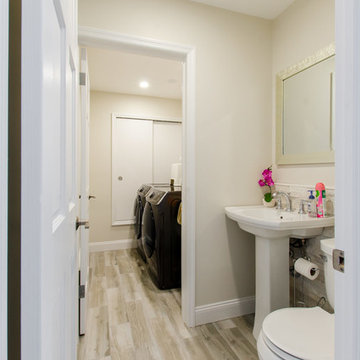
NY Real Estate Photography
Esempio di una piccola sala lavanderia classica con pareti beige, pavimento in gres porcellanato, lavatrice e asciugatrice affiancate e pavimento grigio
Esempio di una piccola sala lavanderia classica con pareti beige, pavimento in gres porcellanato, lavatrice e asciugatrice affiancate e pavimento grigio

Stenciled, custom painted historical cabinetry in mudroom with powder room beyond.
Weigley Photography
Ispirazione per una lavanderia multiuso classica con lavello da incasso, pavimento grigio, top grigio, ante a filo, ante con finitura invecchiata, top in saponaria, pareti beige e lavatrice e asciugatrice affiancate
Ispirazione per una lavanderia multiuso classica con lavello da incasso, pavimento grigio, top grigio, ante a filo, ante con finitura invecchiata, top in saponaria, pareti beige e lavatrice e asciugatrice affiancate

Laundry Room with plenty of countertops for clean everything up.
Idee per una piccola sala lavanderia country con lavello sottopiano, ante con riquadro incassato, ante bianche, top in quarzo composito, paraspruzzi con piastrelle diamantate, pareti beige, pavimento in gres porcellanato, lavatrice e asciugatrice affiancate, pavimento grigio e top bianco
Idee per una piccola sala lavanderia country con lavello sottopiano, ante con riquadro incassato, ante bianche, top in quarzo composito, paraspruzzi con piastrelle diamantate, pareti beige, pavimento in gres porcellanato, lavatrice e asciugatrice affiancate, pavimento grigio e top bianco

Laundry room with folding counter, sink and stackable washer/dryer. Two drawers pull out for laundry hampers. Storage availalbe in wall cabinets.
Foto di una piccola sala lavanderia tradizionale con lavello sottopiano, ante in stile shaker, ante grigie, top in quarzo composito, paraspruzzi grigio, paraspruzzi in quarzo composito, pareti beige, parquet scuro, lavatrice e asciugatrice a colonna, pavimento grigio e top grigio
Foto di una piccola sala lavanderia tradizionale con lavello sottopiano, ante in stile shaker, ante grigie, top in quarzo composito, paraspruzzi grigio, paraspruzzi in quarzo composito, pareti beige, parquet scuro, lavatrice e asciugatrice a colonna, pavimento grigio e top grigio

Foto di una lavanderia multiuso contemporanea di medie dimensioni con lavello integrato, ante lisce, ante grigie, top in legno, paraspruzzi grigio, paraspruzzi in gres porcellanato, pareti beige, pavimento in gres porcellanato, lavatrice e asciugatrice affiancate, pavimento grigio e top grigio
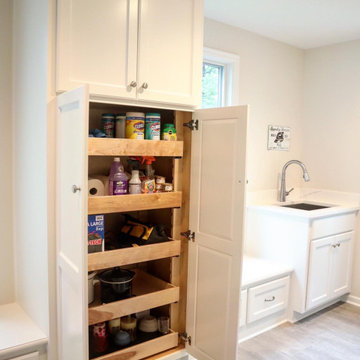
Immagine di una lavanderia multiuso tradizionale di medie dimensioni con lavello sottopiano, ante con riquadro incassato, ante bianche, top in quarzo composito, pareti beige, pavimento in gres porcellanato, lavatrice e asciugatrice affiancate, pavimento grigio e top bianco
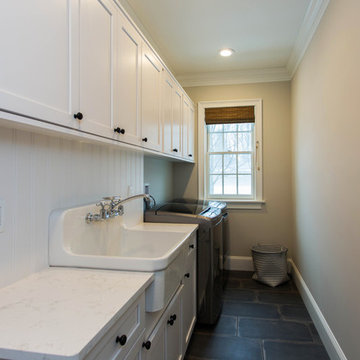
Omega Cabinetry. The Benson door style with the Pearl painted finish.
The countertop is Cambria Quartz in the color Torquay.
Sink: Kohler Gilford Sink K-12701-0
Faucet: Kohler antique wall-mount faucet K-149-3-CP
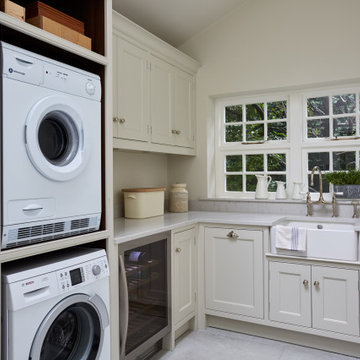
Beyond your dream kitchen, Mowlem & Co can create tailored spaces for your clothes too ... whether they’re coming on or coming off! From dressing rooms to utility rooms and from clever customised storage to elegant laundries, our expertise in bespoke outfitting can be put to work, whatever your domestic desires.
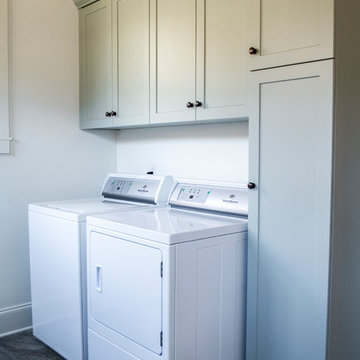
This new home was designed to nestle quietly into the rich landscape of rolling pastures and striking mountain views. A wrap around front porch forms a facade that welcomes visitors and hearkens to a time when front porch living was all the entertainment a family needed. White lap siding coupled with a galvanized metal roof and contrasting pops of warmth from the stained door and earthen brick, give this home a timeless feel and classic farmhouse style. The story and a half home has 3 bedrooms and two and half baths. The master suite is located on the main level with two bedrooms and a loft office on the upper level. A beautiful open concept with traditional scale and detailing gives the home historic character and charm. Transom lites, perfectly sized windows, a central foyer with open stair and wide plank heart pine flooring all help to add to the nostalgic feel of this young home. White walls, shiplap details, quartz counters, shaker cabinets, simple trim designs, an abundance of natural light and carefully designed artificial lighting make modest spaces feel large and lend to the homeowner's delight in their new custom home.
Kimberly Kerl

A contemporary holiday home located on Victoria's Mornington Peninsula featuring rammed earth walls, timber lined ceilings and flagstone floors. This home incorporates strong, natural elements and the joinery throughout features custom, stained oak timber cabinetry and natural limestone benchtops. With a nod to the mid century modern era and a balance of natural, warm elements this home displays a uniquely Australian design style. This home is a cocoon like sanctuary for rejuvenation and relaxation with all the modern conveniences one could wish for thoughtfully integrated.

Idee per una lavanderia moderna di medie dimensioni con lavello stile country, ante lisce, ante in legno scuro, top in laminato, pareti beige, pavimento in cemento, pavimento grigio e top multicolore
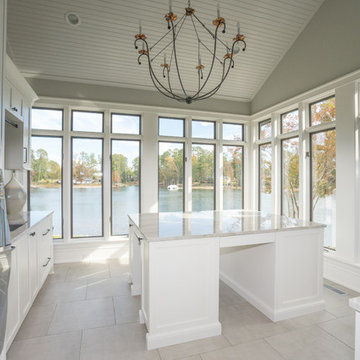
Immagine di una lavanderia multiuso tradizionale con lavello sottopiano, ante in stile shaker, ante bianche, top in marmo, pareti beige, pavimento con piastrelle in ceramica, lavatrice e asciugatrice affiancate, pavimento grigio e top verde
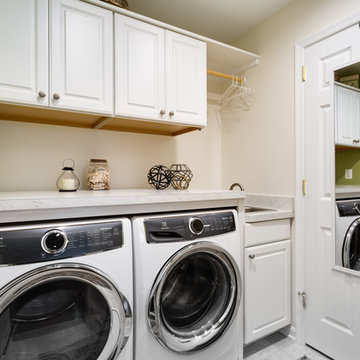
J. Larry Golfer Photography
Esempio di una piccola sala lavanderia classica con lavello da incasso, ante con bugna sagomata, ante bianche, top in quarzo composito, pareti beige, pavimento con piastrelle in ceramica, lavatrice e asciugatrice affiancate, pavimento grigio e top bianco
Esempio di una piccola sala lavanderia classica con lavello da incasso, ante con bugna sagomata, ante bianche, top in quarzo composito, pareti beige, pavimento con piastrelle in ceramica, lavatrice e asciugatrice affiancate, pavimento grigio e top bianco
596 Foto di lavanderie con pareti beige e pavimento grigio
3