68 Foto di lavanderie con pareti beige e lavatrice e asciugatrice nascoste
Filtra anche per:
Budget
Ordina per:Popolari oggi
21 - 40 di 68 foto
1 di 3

photo: Marita Weil, designer: Michelle Mentzer, Cabinets: Platinum Kitchens
Ispirazione per una grande lavanderia multiuso country con lavello sottopiano, ante con bugna sagomata, ante con finitura invecchiata, top in granito, pavimento in travertino, lavatrice e asciugatrice nascoste e pareti beige
Ispirazione per una grande lavanderia multiuso country con lavello sottopiano, ante con bugna sagomata, ante con finitura invecchiata, top in granito, pavimento in travertino, lavatrice e asciugatrice nascoste e pareti beige
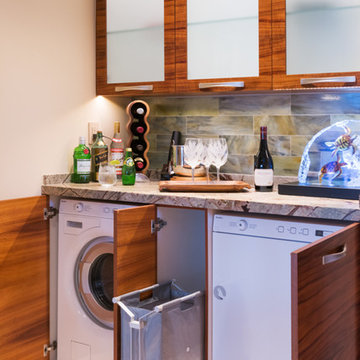
Interior Design Solutions
www.idsmaui.com
Greg Hoxsie Photography, Today Magazine, LLC
Foto di una lavanderia multiuso tradizionale con ante lisce, ante in legno scuro, top in marmo, pareti beige, pavimento in pietra calcarea e lavatrice e asciugatrice nascoste
Foto di una lavanderia multiuso tradizionale con ante lisce, ante in legno scuro, top in marmo, pareti beige, pavimento in pietra calcarea e lavatrice e asciugatrice nascoste
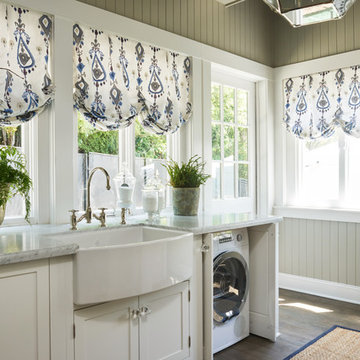
Peter Valli
Immagine di una sala lavanderia tradizionale con lavello stile country, ante in stile shaker, ante bianche, top in granito, pareti beige, pavimento in legno massello medio e lavatrice e asciugatrice nascoste
Immagine di una sala lavanderia tradizionale con lavello stile country, ante in stile shaker, ante bianche, top in granito, pareti beige, pavimento in legno massello medio e lavatrice e asciugatrice nascoste
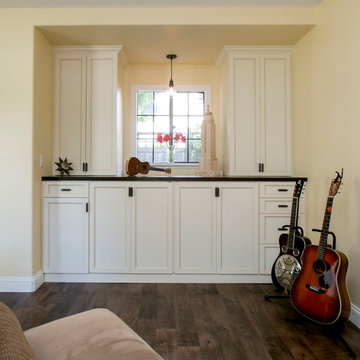
Appliances hidden behind beautiful cabinetry with large counters above for folding, disguise the room's original purpose. Secret chutes from the boy's room, makes sure laundry makes it way to the washer/dryer with very little urging.
Photography: Ramona d'Viola
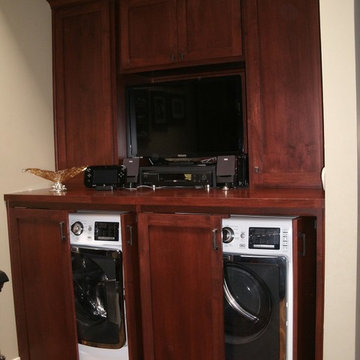
Foto di una lavanderia multiuso american style di medie dimensioni con ante con riquadro incassato, ante in legno bruno, top in superficie solida, pareti beige, parquet chiaro e lavatrice e asciugatrice nascoste
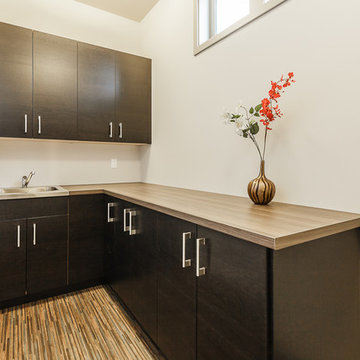
Idee per una lavanderia multiuso contemporanea con lavatoio, ante lisce, top in laminato, pareti beige, pavimento in bambù, lavatrice e asciugatrice nascoste, top beige e ante in legno bruno

We were excited when the homeowners of this project approached us to help them with their whole house remodel as this is a historic preservation project. The historical society has approved this remodel. As part of that distinction we had to honor the original look of the home; keeping the façade updated but intact. For example the doors and windows are new but they were made as replicas to the originals. The homeowners were relocating from the Inland Empire to be closer to their daughter and grandchildren. One of their requests was additional living space. In order to achieve this we added a second story to the home while ensuring that it was in character with the original structure. The interior of the home is all new. It features all new plumbing, electrical and HVAC. Although the home is a Spanish Revival the homeowners style on the interior of the home is very traditional. The project features a home gym as it is important to the homeowners to stay healthy and fit. The kitchen / great room was designed so that the homewoners could spend time with their daughter and her children. The home features two master bedroom suites. One is upstairs and the other one is down stairs. The homeowners prefer to use the downstairs version as they are not forced to use the stairs. They have left the upstairs master suite as a guest suite.
Enjoy some of the before and after images of this project:
http://www.houzz.com/discussions/3549200/old-garage-office-turned-gym-in-los-angeles
http://www.houzz.com/discussions/3558821/la-face-lift-for-the-patio
http://www.houzz.com/discussions/3569717/la-kitchen-remodel
http://www.houzz.com/discussions/3579013/los-angeles-entry-hall
http://www.houzz.com/discussions/3592549/exterior-shots-of-a-whole-house-remodel-in-la
http://www.houzz.com/discussions/3607481/living-dining-rooms-become-a-library-and-formal-dining-room-in-la
http://www.houzz.com/discussions/3628842/bathroom-makeover-in-los-angeles-ca
http://www.houzz.com/discussions/3640770/sweet-dreams-la-bedroom-remodels
Exterior: Approved by the historical society as a Spanish Revival, the second story of this home was an addition. All of the windows and doors were replicated to match the original styling of the house. The roof is a combination of Gable and Hip and is made of red clay tile. The arched door and windows are typical of Spanish Revival. The home also features a Juliette Balcony and window.
Library / Living Room: The library offers Pocket Doors and custom bookcases.
Powder Room: This powder room has a black toilet and Herringbone travertine.
Kitchen: This kitchen was designed for someone who likes to cook! It features a Pot Filler, a peninsula and an island, a prep sink in the island, and cookbook storage on the end of the peninsula. The homeowners opted for a mix of stainless and paneled appliances. Although they have a formal dining room they wanted a casual breakfast area to enjoy informal meals with their grandchildren. The kitchen also utilizes a mix of recessed lighting and pendant lights. A wine refrigerator and outlets conveniently located on the island and around the backsplash are the modern updates that were important to the homeowners.
Master bath: The master bath enjoys both a soaking tub and a large shower with body sprayers and hand held. For privacy, the bidet was placed in a water closet next to the shower. There is plenty of counter space in this bathroom which even includes a makeup table.
Staircase: The staircase features a decorative niche
Upstairs master suite: The upstairs master suite features the Juliette balcony
Outside: Wanting to take advantage of southern California living the homeowners requested an outdoor kitchen complete with retractable awning. The fountain and lounging furniture keep it light.
Home gym: This gym comes completed with rubberized floor covering and dedicated bathroom. It also features its own HVAC system and wall mounted TV.
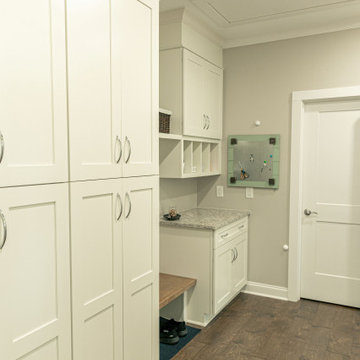
This custom built home was designed for a couple who were nearly retirement and caring for an elderly parent who required the use of a wheel chair. All of the spaces were designed with handicap accessibility, universal design, living-in-place and aging-in-place concepts in mind. The kitchen has both standing and seated prep areas, recessed knee space at the cooktop and bathroom sinks, raised washer and dryer, ergonomically placed appliances, wall oven, hidden microwave, wide openings and doors, easy maneuvering space and a perfect blend of private and public areas.
The Transitional design style blends modern and traditional elements in a balanced and pleasing way. An abundance of natural light supported by well designed artificial light sources keeps the home safe, pleasant and inviting.
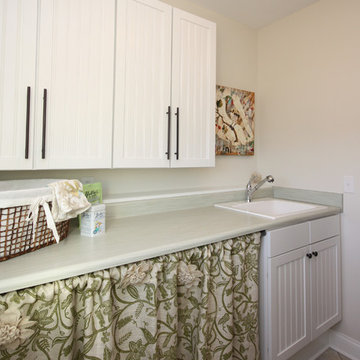
A custom fireplace is the visual focus of this craftsman style home's living room while the U-shaped kitchen and elegant bedroom showcase gorgeous pendant lights.
Project completed by Wendy Langston's Everything Home interior design firm, which serves Carmel, Zionsville, Fishers, Westfield, Noblesville, and Indianapolis.
For more about Everything Home, click here: https://everythinghomedesigns.com/
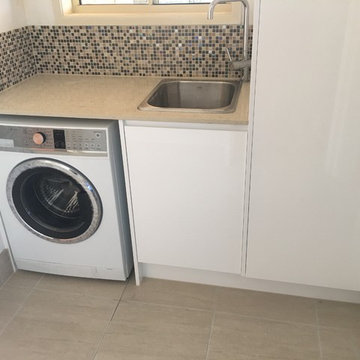
Esempio di una sala lavanderia minimal di medie dimensioni con lavello da incasso, ante lisce, ante bianche, top in granito, pareti beige, pavimento con piastrelle in ceramica, pavimento beige e lavatrice e asciugatrice nascoste
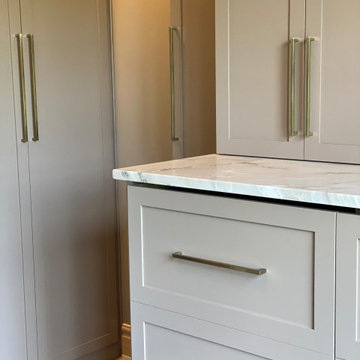
Laundry room with hidden wash machine and dryer
Ispirazione per una lavanderia multiuso minimalista di medie dimensioni con ante in stile shaker, ante grigie, top in quarzite, pareti beige, pavimento con piastrelle in ceramica, lavatrice e asciugatrice nascoste, pavimento grigio e top grigio
Ispirazione per una lavanderia multiuso minimalista di medie dimensioni con ante in stile shaker, ante grigie, top in quarzite, pareti beige, pavimento con piastrelle in ceramica, lavatrice e asciugatrice nascoste, pavimento grigio e top grigio
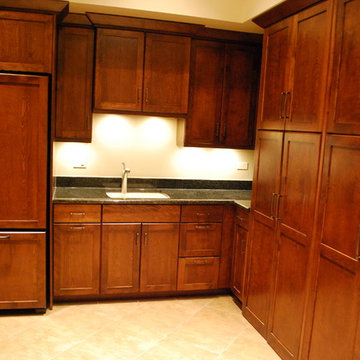
Custom Laundry Room with Hidden Washer and Dryer. Shaker Stained Cabinets in Laundry Room. Hidden Washer and Dryer Cabinets. New Venetian Granite in Laundry Room. Light Colored Granite and Stained Cabinets in Laundry Room. Shaker Stained Cabinets.
This Custom Laundry Room was Built by Southampton in Oak Brook Illinois. If You are Looking For Laundry Room and Mudroom Remodeling in Oak Brook Illinois Please Give Southampton Builders a Call.
Southampton also Builds Custom Homes in Oak Brook Illinois with Custom Laundry Rooms and Mudrooms. Our Custom Laundry Rooms and Mudrooms Feature Custom Cabinetry, Built in Lockers, Cubbies, Benches and Built-ins.
Southampton Builds and Remodels Custom Homes in Northern Illinois.
Fridges in Mudrooms. Laundry Room Fridges. Mudroom Freezers. Dirty Kitchens. Geneva IL. 60134
Photo Copyright Jonathan Nutt
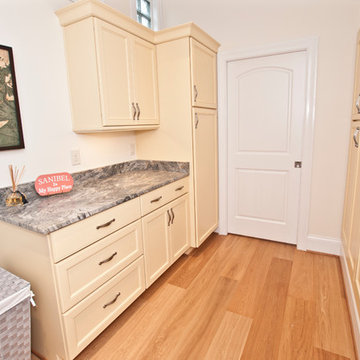
Designer: Terri Sears
Photography: Melissa M. Mills
Foto di una grande sala lavanderia stile marinaro con ante lisce, top in marmo, pareti beige, parquet chiaro, lavatrice e asciugatrice nascoste, pavimento marrone, top multicolore e ante beige
Foto di una grande sala lavanderia stile marinaro con ante lisce, top in marmo, pareti beige, parquet chiaro, lavatrice e asciugatrice nascoste, pavimento marrone, top multicolore e ante beige
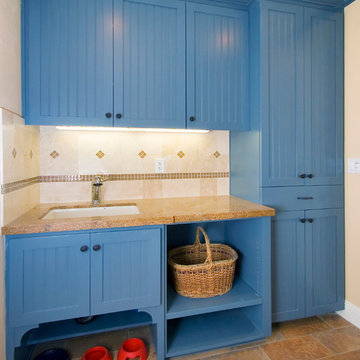
Blue, beaded panel, mud room/dog area.
Foto di una lavanderia multiuso tradizionale di medie dimensioni con ante blu, lavello sottopiano, ante in stile shaker, top in granito, pareti beige, pavimento in gres porcellanato, pavimento beige e lavatrice e asciugatrice nascoste
Foto di una lavanderia multiuso tradizionale di medie dimensioni con ante blu, lavello sottopiano, ante in stile shaker, top in granito, pareti beige, pavimento in gres porcellanato, pavimento beige e lavatrice e asciugatrice nascoste
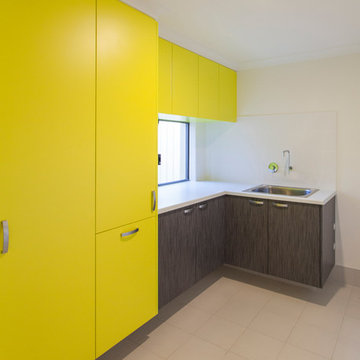
Idee per una sala lavanderia contemporanea con lavello da incasso, ante lisce, ante gialle, top in laminato, pareti beige, lavatrice e asciugatrice nascoste e pavimento beige
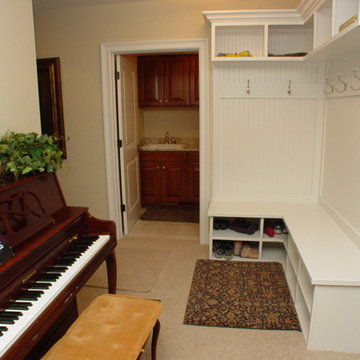
Idee per una lavanderia chic con lavello da incasso, ante con bugna sagomata, ante in legno scuro, top in granito, pareti beige, pavimento con piastrelle in ceramica e lavatrice e asciugatrice nascoste
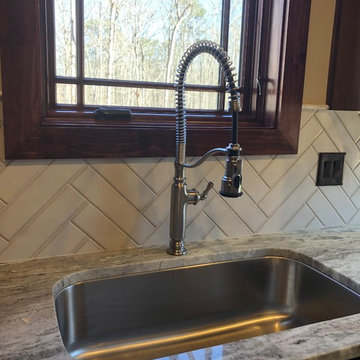
Laundry room in custom home in Oconee County, Georgia. Tile flooring, dark stained wood custom cabinets, quartz countertops, tile backsplash in chevron design, drop-in stainless sink with faucet.
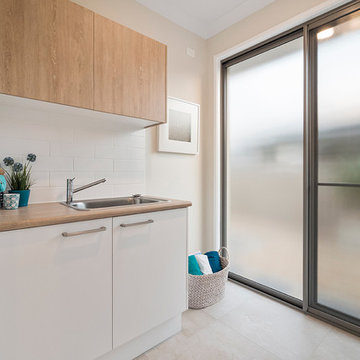
Ispirazione per una lavanderia stile marinaro con lavello sottopiano, top in laminato, pareti beige, pavimento con piastrelle in ceramica, lavatrice e asciugatrice nascoste e pavimento beige
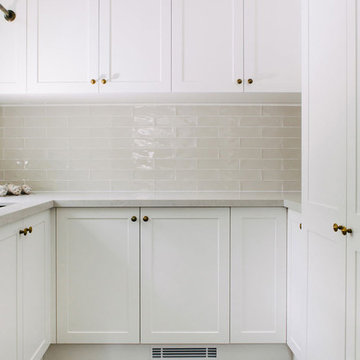
Ispirazione per una lavanderia chic con lavello sottopiano, ante in stile shaker, ante bianche, pareti beige e lavatrice e asciugatrice nascoste
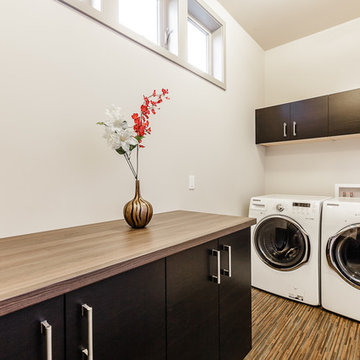
Immagine di una lavanderia multiuso design con ante lisce, top in laminato, pareti beige, pavimento in bambù, lavatrice e asciugatrice nascoste, top marrone e ante in legno bruno
68 Foto di lavanderie con pareti beige e lavatrice e asciugatrice nascoste
2