890 Foto di lavanderie con pareti beige e lavatrice e asciugatrice a colonna
Filtra anche per:
Budget
Ordina per:Popolari oggi
81 - 100 di 890 foto
1 di 3
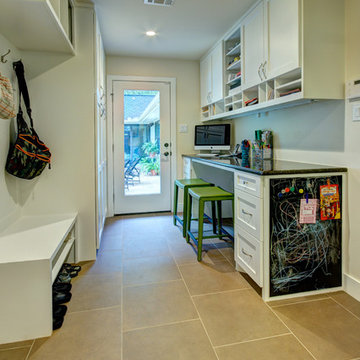
Christopher Davison, AIA
Immagine di una lavanderia multiuso chic di medie dimensioni con ante in stile shaker, ante bianche, top in granito, pareti beige, pavimento in pietra calcarea e lavatrice e asciugatrice a colonna
Immagine di una lavanderia multiuso chic di medie dimensioni con ante in stile shaker, ante bianche, top in granito, pareti beige, pavimento in pietra calcarea e lavatrice e asciugatrice a colonna
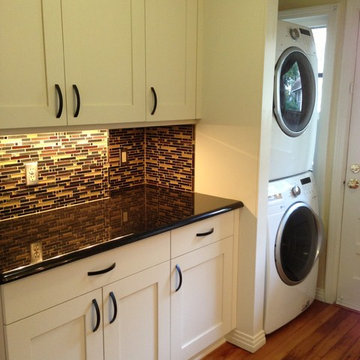
Philip Rudick, Architect, Urban Kitchens and Baths, Inc. Austin, Texas. Custom remodel implementing clean improved eclectic design. White painted factory finished CrystaLcabinets. Existing laundry in older home was redesigned and dressed upto function multi function space combining laundry with wine bar. Granite countertops, illuminated glass paneled display cabinets, stem glass holder included.
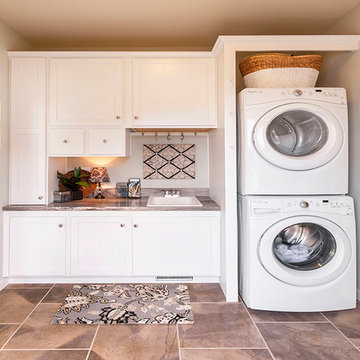
Esempio di una sala lavanderia classica di medie dimensioni con lavello sottopiano, ante con riquadro incassato, ante bianche, pareti beige, lavatrice e asciugatrice a colonna, pavimento marrone e top multicolore

Builder: AVB Inc.
Interior Design: Vision Interiors by Visbeen
Photographer: Ashley Avila Photography
The Holloway blends the recent revival of mid-century aesthetics with the timelessness of a country farmhouse. Each façade features playfully arranged windows tucked under steeply pitched gables. Natural wood lapped siding emphasizes this homes more modern elements, while classic white board & batten covers the core of this house. A rustic stone water table wraps around the base and contours down into the rear view-out terrace.
Inside, a wide hallway connects the foyer to the den and living spaces through smooth case-less openings. Featuring a grey stone fireplace, tall windows, and vaulted wood ceiling, the living room bridges between the kitchen and den. The kitchen picks up some mid-century through the use of flat-faced upper and lower cabinets with chrome pulls. Richly toned wood chairs and table cap off the dining room, which is surrounded by windows on three sides. The grand staircase, to the left, is viewable from the outside through a set of giant casement windows on the upper landing. A spacious master suite is situated off of this upper landing. Featuring separate closets, a tiled bath with tub and shower, this suite has a perfect view out to the rear yard through the bedrooms rear windows. All the way upstairs, and to the right of the staircase, is four separate bedrooms. Downstairs, under the master suite, is a gymnasium. This gymnasium is connected to the outdoors through an overhead door and is perfect for athletic activities or storing a boat during cold months. The lower level also features a living room with view out windows and a private guest suite.

A contemporary holiday home located on Victoria's Mornington Peninsula featuring rammed earth walls, timber lined ceilings and flagstone floors. This home incorporates strong, natural elements and the joinery throughout features custom, stained oak timber cabinetry and natural limestone benchtops. With a nod to the mid century modern era and a balance of natural, warm elements this home displays a uniquely Australian design style. This home is a cocoon like sanctuary for rejuvenation and relaxation with all the modern conveniences one could wish for thoughtfully integrated.
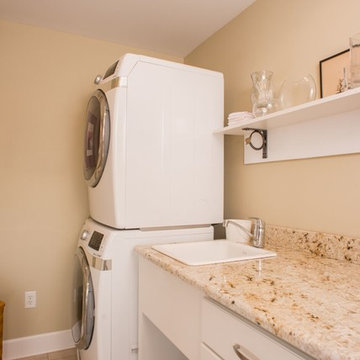
Foto di una sala lavanderia design con lavello da incasso, ante con bugna sagomata, ante bianche, top in laminato, pareti beige, pavimento con piastrelle in ceramica, lavatrice e asciugatrice a colonna e pavimento beige
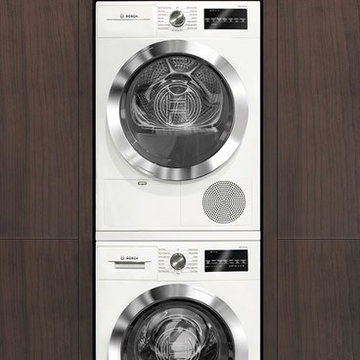
ENERGY STAR qualified compact laundry units offer flexible installation options and space to accommodate up to 18 full-size towels.
Idee per una grande sala lavanderia moderna con ante lisce, ante in legno bruno, pareti beige, pavimento in legno massello medio e lavatrice e asciugatrice a colonna
Idee per una grande sala lavanderia moderna con ante lisce, ante in legno bruno, pareti beige, pavimento in legno massello medio e lavatrice e asciugatrice a colonna
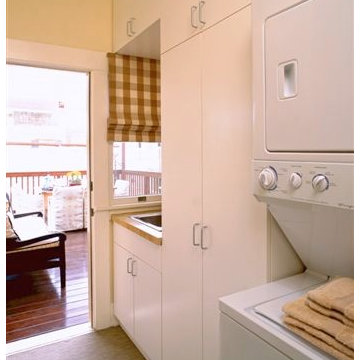
Creating maximum space and storage with visual appeal in a small space. While having the cabinets fill from floor to ceiling in a white finish, gave the space an elongated look. Utilizing the cabinets to hide unsightly extras (water heater, detergents, etc.) it kept this passageway from the hallway off the master to the new outdoor deck space open and clean in appearance.
Originally - the door seen in this image was just a wall, closing off this space.
Photo Credit : John Ellis
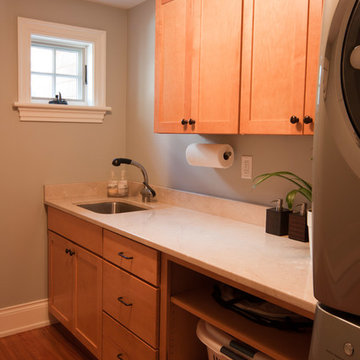
Esempio di una sala lavanderia chic di medie dimensioni con lavello sottopiano, ante in stile shaker, top in superficie solida, pareti beige, parquet chiaro, lavatrice e asciugatrice a colonna e ante in legno scuro
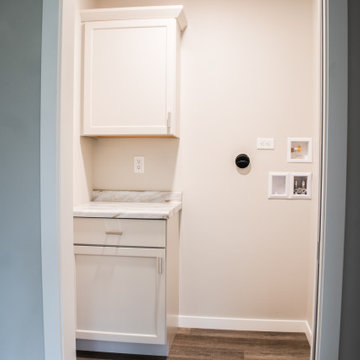
Idee per un piccolo ripostiglio-lavanderia classico con ante in stile shaker, ante bianche, top in laminato, pareti beige, parquet chiaro, lavatrice e asciugatrice a colonna, pavimento bianco e top multicolore

Andrew O'Neill, Clarity Northwest (Seattle)
Foto di una piccola sala lavanderia rustica con lavello sottopiano, ante con riquadro incassato, ante bianche, top in pietra calcarea, pareti beige, pavimento in ardesia e lavatrice e asciugatrice a colonna
Foto di una piccola sala lavanderia rustica con lavello sottopiano, ante con riquadro incassato, ante bianche, top in pietra calcarea, pareti beige, pavimento in ardesia e lavatrice e asciugatrice a colonna
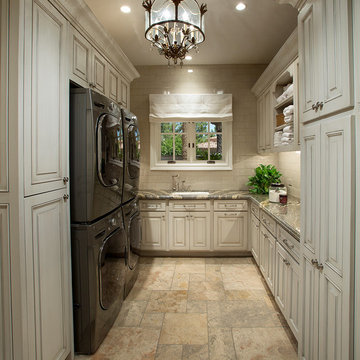
Luxury Cabinet inspirations by Fratantoni Design.
To see more inspirational photos, please follow us on Facebook, Twitter, Instagram and Pinterest!
Ispirazione per un'ampia lavanderia con lavello stile country, ante con riquadro incassato, ante bianche, top in marmo, pareti beige, pavimento in legno massello medio e lavatrice e asciugatrice a colonna
Ispirazione per un'ampia lavanderia con lavello stile country, ante con riquadro incassato, ante bianche, top in marmo, pareti beige, pavimento in legno massello medio e lavatrice e asciugatrice a colonna
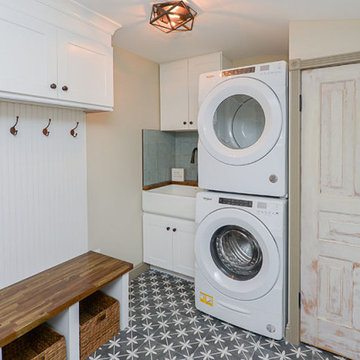
Esempio di una lavanderia multiuso country di medie dimensioni con lavello sottopiano, pareti beige e lavatrice e asciugatrice a colonna
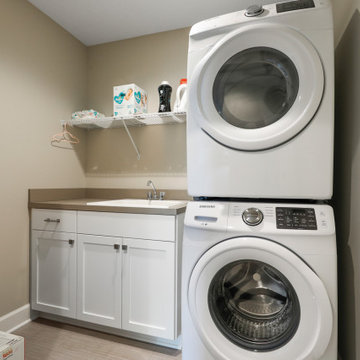
Laundry Room on the 2nd Floor. View plan: https://www.thehousedesigners.com/plan/green-acres-8713/
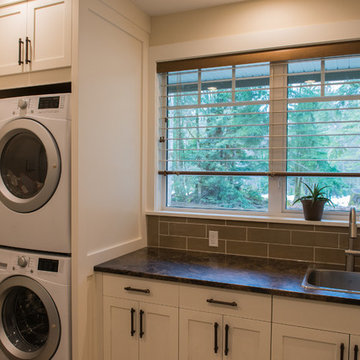
Well designed laundry room with lots of cupboard space. Counterspace and single sink. Photo by Innocent Thunder Photography.
Ispirazione per una lavanderia multiuso country di medie dimensioni con lavello a vasca singola, ante in stile shaker, ante bianche, top in laminato, pareti beige, pavimento in legno massello medio e lavatrice e asciugatrice a colonna
Ispirazione per una lavanderia multiuso country di medie dimensioni con lavello a vasca singola, ante in stile shaker, ante bianche, top in laminato, pareti beige, pavimento in legno massello medio e lavatrice e asciugatrice a colonna
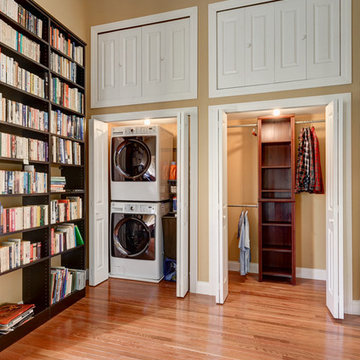
Arc Photography
Esempio di un piccolo ripostiglio-lavanderia classico con pareti beige, pavimento in legno massello medio e lavatrice e asciugatrice a colonna
Esempio di un piccolo ripostiglio-lavanderia classico con pareti beige, pavimento in legno massello medio e lavatrice e asciugatrice a colonna
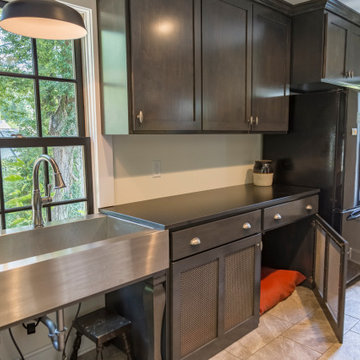
Renovation of a wood-framed Italiante-style cottage that was built in 1863. Listed as a nationally registered landmark, the "McLangen-Black House" was originally detached from the main house and received several additions throughout the 20th century.

Idee per una piccola sala lavanderia country con ante con riquadro incassato, ante bianche, paraspruzzi bianco, paraspruzzi in gres porcellanato, pareti beige, pavimento in legno massello medio, lavatrice e asciugatrice a colonna, top grigio e lavatoio
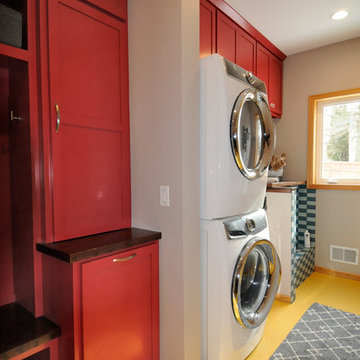
Bob Geifer Photography
Idee per una lavanderia multiuso design di medie dimensioni con lavello sottopiano, ante in stile shaker, ante rosse, top in legno, pareti beige, pavimento in laminato, lavatrice e asciugatrice a colonna e pavimento giallo
Idee per una lavanderia multiuso design di medie dimensioni con lavello sottopiano, ante in stile shaker, ante rosse, top in legno, pareti beige, pavimento in laminato, lavatrice e asciugatrice a colonna e pavimento giallo

The laundry room was placed between the front of the house (kitchen/dining/formal living) and the back game/informal family room. Guests frequently walked by this normally private area.
Laundry room now has tall cleaning storage and custom cabinet to hide the washer/dryer when not in use. A new sink and faucet create a functional cleaning and serving space and a hidden waste bin sits on the right.
890 Foto di lavanderie con pareti beige e lavatrice e asciugatrice a colonna
5