890 Foto di lavanderie con pareti beige e lavatrice e asciugatrice a colonna
Filtra anche per:
Budget
Ordina per:Popolari oggi
41 - 60 di 890 foto
1 di 3

Idee per un'ampia lavanderia multiuso minimal con ante lisce, ante in legno bruno, pareti beige, pavimento in gres porcellanato e lavatrice e asciugatrice a colonna
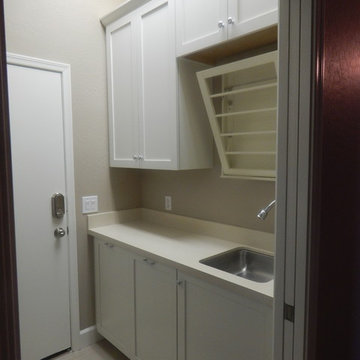
Ispirazione per una piccola sala lavanderia contemporanea con lavello sottopiano, ante in stile shaker, ante bianche, top in quarzo composito, pareti beige, pavimento in gres porcellanato e lavatrice e asciugatrice a colonna
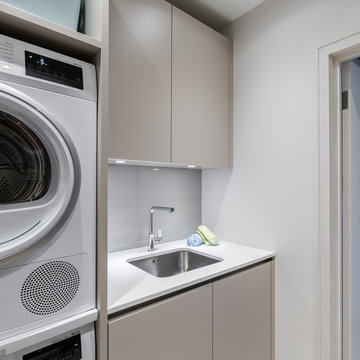
New build house. Laundry room designed, supplied and installed.
Cashmere matt laminate furniture for an easy and durable finish. Lots of storage to hide ironing board, clothes horses and hanging space for freshly ironed shirts.
Marcel Baumhauer da Silva - hausofsilva.com

This beautiful modern farmhouse kitchen is refreshing and playful, finished in a light blue paint, accented by white, geometric designs in the flooring and backsplash. Double stacked washer-dryer units are fit snugly within the galley cabinetry, and a pull-out drying rack sits centred on the back wall. The capacity of this productivity-driven space is accentuated by two pull-out laundry hampers and a large, white farmhouse sink. All in all, this is a sweet and stylish laundry room designed for ultimate functionality.
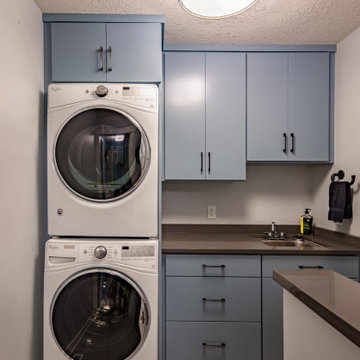
Idee per una piccola sala lavanderia moderna con lavello sottopiano, ante lisce, ante blu, top in quarzo composito, pareti beige, pavimento in gres porcellanato, lavatrice e asciugatrice a colonna, pavimento grigio e top grigio
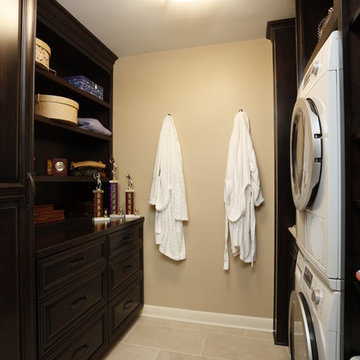
Because the original condo unit didn’t include a laundry room, we incorporated a washer and ventless stacked dryer along with a laundry sink within the expanded master closet’s custom built-ins. The design gives the homeowners the function that they need, while again, making ingenious use of space.
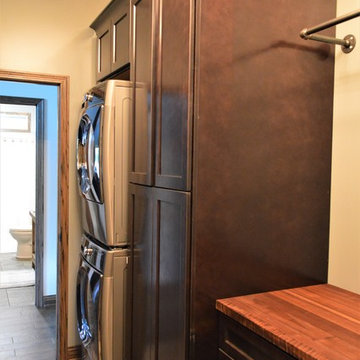
Haas Signature
Wood Species: Maple
Cabinet Finish: Slate Maple
Door Style: Shakertown V
Countertop: John Boos Butcherblock, Walnut
Idee per una piccola sala lavanderia country con lavello sottopiano, ante in stile shaker, ante in legno bruno, top in legno, pareti beige, pavimento con piastrelle in ceramica, lavatrice e asciugatrice a colonna, pavimento beige e top marrone
Idee per una piccola sala lavanderia country con lavello sottopiano, ante in stile shaker, ante in legno bruno, top in legno, pareti beige, pavimento con piastrelle in ceramica, lavatrice e asciugatrice a colonna, pavimento beige e top marrone

This was a tight laundry room with custom cabinets.
Esempio di una piccola sala lavanderia classica con ante bianche, top in vetro, pareti beige, parquet scuro, lavatrice e asciugatrice a colonna e ante con bugna sagomata
Esempio di una piccola sala lavanderia classica con ante bianche, top in vetro, pareti beige, parquet scuro, lavatrice e asciugatrice a colonna e ante con bugna sagomata

Idee per una sala lavanderia country di medie dimensioni con lavello sottopiano, ante con riquadro incassato, ante grigie, top in granito, lavatrice e asciugatrice a colonna e pareti beige
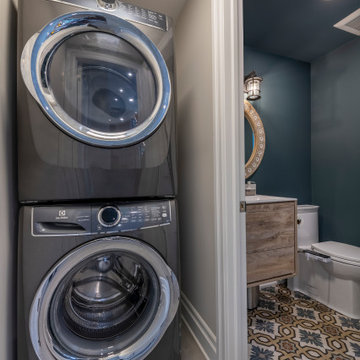
Foto di una piccola lavanderia multiuso minimal con pareti beige, pavimento in gres porcellanato, lavatrice e asciugatrice a colonna e pavimento beige

Esempio di una sala lavanderia country di medie dimensioni con lavello da incasso, ante con bugna sagomata, ante con finitura invecchiata, top in legno, pareti beige, pavimento in mattoni, lavatrice e asciugatrice a colonna, pavimento rosso e top beige

Idee per una sala lavanderia stile rurale con lavello sottopiano, ante lisce, ante in legno chiaro, paraspruzzi multicolore, pareti beige, lavatrice e asciugatrice a colonna, pavimento beige e top grigio
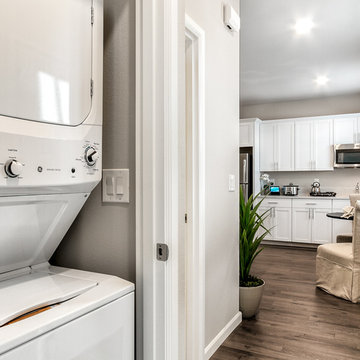
A stackable washer and dryer is included in the NextGen suite and it neatly tucked away yet accessible when needed. This amenity continues to add a touch of privacy while still being until the same roof as the main house.

Foto di un piccolo ripostiglio-lavanderia classico con lavello integrato, ante lisce, ante bianche, pareti beige, pavimento in pietra calcarea, lavatrice e asciugatrice a colonna e pavimento beige

The laundry room is the hub of this renovation, with traffic converging from the kitchen, family room, exterior door, the two bedroom guest suite, and guest bath. We allowed a spacious area to accommodate this, plus laundry tasks, a pantry, and future wheelchair maneuverability.
The client keeps her large collection of vintage china, crystal, and serving pieces for entertaining in the convenient white IKEA cabinetry drawers. We tucked the stacked washer and dryer into an alcove so it is not viewed from the family room or kitchen. The leather finish granite countertop looks like marble and provides folding and display space. The Versailles pattern travertine floor was matched to the existing from the adjacent kitchen.

Foto di una sala lavanderia rustica di medie dimensioni con lavello sottopiano, ante con riquadro incassato, ante in legno bruno, top piastrellato, pareti beige, pavimento in ardesia, lavatrice e asciugatrice a colonna, pavimento marrone e top beige
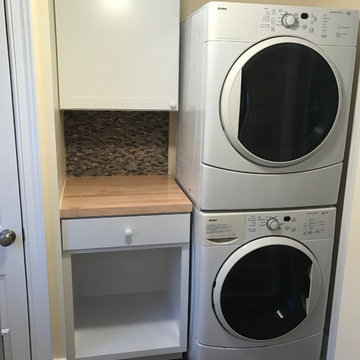
Shaker style base and wall cabinets were installed. A maple butcher block countertop was used and mosaic tiles sit in between it all. The base cabinet was altered to accept a laundry basket below and the pull out drawer is now a pull out flat top to fold clothing on. The cat door was cut into the closet door and now it's just a matter of time until the cat aces it!
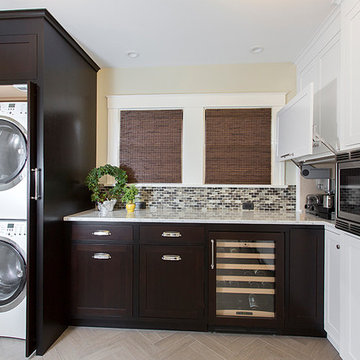
Murray Lampert Design, Build, Remodel
Ispirazione per una lavanderia american style di medie dimensioni con ante con bugna sagomata, ante in legno bruno, pareti beige, pavimento in travertino e lavatrice e asciugatrice a colonna
Ispirazione per una lavanderia american style di medie dimensioni con ante con bugna sagomata, ante in legno bruno, pareti beige, pavimento in travertino e lavatrice e asciugatrice a colonna

Modern laundryroom matches the rest of the custom cabinetry in this fine home remodel. Grey countertop, slate tile flooring, stainless steel undermount laundry sink, and stacked Miele washer and dryer.

The Holloway blends the recent revival of mid-century aesthetics with the timelessness of a country farmhouse. Each façade features playfully arranged windows tucked under steeply pitched gables. Natural wood lapped siding emphasizes this homes more modern elements, while classic white board & batten covers the core of this house. A rustic stone water table wraps around the base and contours down into the rear view-out terrace.
Inside, a wide hallway connects the foyer to the den and living spaces through smooth case-less openings. Featuring a grey stone fireplace, tall windows, and vaulted wood ceiling, the living room bridges between the kitchen and den. The kitchen picks up some mid-century through the use of flat-faced upper and lower cabinets with chrome pulls. Richly toned wood chairs and table cap off the dining room, which is surrounded by windows on three sides. The grand staircase, to the left, is viewable from the outside through a set of giant casement windows on the upper landing. A spacious master suite is situated off of this upper landing. Featuring separate closets, a tiled bath with tub and shower, this suite has a perfect view out to the rear yard through the bedroom's rear windows. All the way upstairs, and to the right of the staircase, is four separate bedrooms. Downstairs, under the master suite, is a gymnasium. This gymnasium is connected to the outdoors through an overhead door and is perfect for athletic activities or storing a boat during cold months. The lower level also features a living room with a view out windows and a private guest suite.
Architect: Visbeen Architects
Photographer: Ashley Avila Photography
Builder: AVB Inc.
890 Foto di lavanderie con pareti beige e lavatrice e asciugatrice a colonna
3