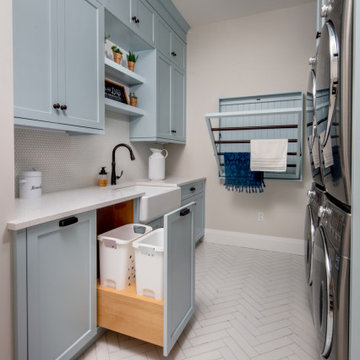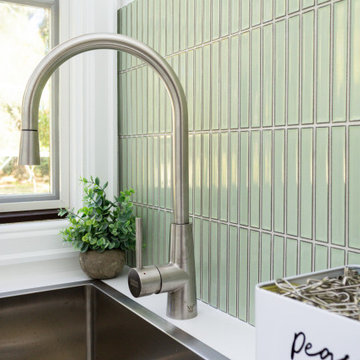986 Foto di lavanderie con paraspruzzi verde e paraspruzzi grigio
Filtra anche per:
Budget
Ordina per:Popolari oggi
41 - 60 di 986 foto
1 di 3

Foto di una sala lavanderia di medie dimensioni con lavello sottopiano, ante bianche, top in quarzite, paraspruzzi grigio, paraspruzzi con piastrelle a mosaico, pareti bianche, pavimento in legno massello medio, lavatrice e asciugatrice affiancate, pavimento marrone e top grigio

Esempio di una sala lavanderia country di medie dimensioni con lavello da incasso, ante con riquadro incassato, ante grigie, paraspruzzi grigio, paraspruzzi in perlinato, pareti grigie, pavimento in gres porcellanato, lavatrice e asciugatrice affiancate, pavimento multicolore e top bianco

Immagine di una piccola lavanderia multiuso costiera con lavello da incasso, ante in stile shaker, ante bianche, top in quarzo composito, paraspruzzi verde, paraspruzzi con piastrelle in ceramica, pareti bianche, pavimento in gres porcellanato, pavimento multicolore, top multicolore e soffitto ribassato

Immagine di una sala lavanderia contemporanea di medie dimensioni con lavello a vasca singola, ante lisce, ante in legno chiaro, paraspruzzi grigio, paraspruzzi con piastrelle in pietra, pavimento in cemento, lavatrice e asciugatrice a colonna, pavimento grigio, top bianco e pareti in legno

Photo Credit: N. Leonard
Foto di una grande lavanderia multiuso country con lavello sottopiano, ante con bugna sagomata, ante beige, top in granito, pareti grigie, pavimento in legno massello medio, lavatrice e asciugatrice affiancate, pavimento marrone, paraspruzzi grigio, paraspruzzi in perlinato e pareti in perlinato
Foto di una grande lavanderia multiuso country con lavello sottopiano, ante con bugna sagomata, ante beige, top in granito, pareti grigie, pavimento in legno massello medio, lavatrice e asciugatrice affiancate, pavimento marrone, paraspruzzi grigio, paraspruzzi in perlinato e pareti in perlinato

Foto di una grande lavanderia contemporanea con lavello sottopiano, ante lisce, ante grigie, top in marmo, top bianco, paraspruzzi grigio, paraspruzzi con piastrelle a mosaico, pavimento in marmo, lavatrice e asciugatrice affiancate e pavimento nero

Every remodel comes with its new challenges and solutions. Our client built this home over 40 years ago and every inch of the home has some sentimental value. They had outgrown the original kitchen. It was too small, lacked counter space and storage, and desperately needed an updated look. The homeowners wanted to open up and enlarge the kitchen and let the light in to create a brighter and bigger space. Consider it done! We put in an expansive 14 ft. multifunctional island with a dining nook. We added on a large, walk-in pantry space that flows seamlessly from the kitchen. All appliances are new, built-in, and some cladded to match the custom glazed cabinetry. We even installed an automated attic door in the new Utility Room that operates with a remote. New windows were installed in the addition to let the natural light in and provide views to their gorgeous property.

Sleek, contemporary elements of laminate and stone combine to create an efficient, stylish and affordable space. The accent subway tiles make a focal impact and add interest in texture and tone.
Doors & Panels-Polytec "Topiary" smooth finish
Benchtops - Caesarstone "Symphony Grey"

APD was hired to update the primary bathroom and laundry room of this ranch style family home. Included was a request to add a powder bathroom where one previously did not exist to help ease the chaos for the young family. The design team took a little space here and a little space there, coming up with a reconfigured layout including an enlarged primary bathroom with large walk-in shower, a jewel box powder bath, and a refreshed laundry room including a dog bath for the family’s four legged member!

Laundry room cabinets by Hayes Cabinetry, 3cm quartz counters by caesarstone, Bosch laundry. Brizo plumbing fixture and Shaw industries tile flooring

Idee per una piccola sala lavanderia moderna con lavello a vasca singola, ante lisce, ante beige, top in quarzo composito, paraspruzzi grigio, paraspruzzi in gres porcellanato, pareti grigie, pavimento in gres porcellanato, lavatrice e asciugatrice affiancate, pavimento grigio e top bianco

Transforming a traditional laundry room from drab to fab, this makeover kept the structural integrity intact, essential for its dual function as a storm shelter. With clever design, we maximized the space by adding extensive storage solutions and introducing a secondary fridge for extra convenience. The result is a functional, yet stylish laundry area that meets the client's needs without compromising on safety or aesthetic appeal.

Delve into the vintage modern charm of our laundry room design from the Rocky Terrace project by Boxwood Avenue Interiors. Painted in a striking green hue, this space seamlessly combines vintage elements with contemporary functionality. A monochromatic color scheme, featuring Sherwin Williams' "Dried Thyme," bathes the room in a soothing, harmonious ambiance. Vintage-inspired plumbing fixtures and bridge faucets above a classic apron front sink add an intentional touch, while dark oil-rubbed bronze hardware complements timeless shaker cabinets. Beadboard backsplash and a peg rail break up the space beautifully, with a herringbone brick floor providing a classic twist. Carefully curated vintage decor pieces from the Mercantile and unexpected picture lights above artwork add sophistication, making this laundry room more than just utilitarian but a charming, functional space. Let it inspire your own design endeavors, whether a remodel, new build, or a design project that seeks the power of transformation

These clients were referred to us by some very nice past clients, and contacted us to share their vision of how they wanted to transform their home. With their input, we expanded their front entry and added a large covered front veranda. The exterior of the entire home was re-clad in bold blue premium siding with white trim, stone accents, and new windows and doors. The kitchen was expanded with beautiful custom cabinetry in white and seafoam green, including incorporating an old dining room buffet belonging to the family, creating a very unique feature. The rest of the main floor was also renovated, including new floors, new a railing to the second level, and a completely re-designed laundry area. We think the end result looks fantastic!

This beautiful modern farmhouse kitchen is refreshing and playful, finished in a light blue paint, accented by white, geometric designs in the flooring and backsplash. Double stacked washer-dryer units are fit snugly within the galley cabinetry, and a pull-out drying rack sits centred on the back wall. The capacity of this productivity-driven space is accentuated by two pull-out laundry hampers and a large, white farmhouse sink. All in all, this is a sweet and stylish laundry room designed for ultimate functionality.

Idee per una sala lavanderia contemporanea di medie dimensioni con lavello a vasca singola, ante lisce, ante bianche, top in laminato, paraspruzzi verde, paraspruzzi con piastrelle in ceramica, pareti bianche, lavatrice e asciugatrice a colonna, top bianco, pavimento in gres porcellanato e pavimento grigio

Laundry room with folding counter, sink and stackable washer/dryer. Two drawers pull out for laundry hampers. Storage availalbe in wall cabinets.
Foto di una piccola sala lavanderia tradizionale con lavello sottopiano, ante in stile shaker, ante grigie, top in quarzo composito, paraspruzzi grigio, paraspruzzi in quarzo composito, pareti beige, parquet scuro, lavatrice e asciugatrice a colonna, pavimento grigio e top grigio
Foto di una piccola sala lavanderia tradizionale con lavello sottopiano, ante in stile shaker, ante grigie, top in quarzo composito, paraspruzzi grigio, paraspruzzi in quarzo composito, pareti beige, parquet scuro, lavatrice e asciugatrice a colonna, pavimento grigio e top grigio

The Utilities Room- Combining laundry, Mudroom and Pantry.
Idee per una lavanderia multiuso minimal di medie dimensioni con lavello da incasso, ante in stile shaker, ante grigie, top in quarzo composito, paraspruzzi grigio, paraspruzzi con piastrelle di vetro, pareti bianche, pavimento in cemento, lavatrice e asciugatrice affiancate, pavimento nero e top bianco
Idee per una lavanderia multiuso minimal di medie dimensioni con lavello da incasso, ante in stile shaker, ante grigie, top in quarzo composito, paraspruzzi grigio, paraspruzzi con piastrelle di vetro, pareti bianche, pavimento in cemento, lavatrice e asciugatrice affiancate, pavimento nero e top bianco

Laundry room with view of garden with white oak cabinets with recessed integral pulls in lieu of exposed hardware
Immagine di una grande sala lavanderia minimalista con lavello sottopiano, ante marroni, top in superficie solida, paraspruzzi grigio, paraspruzzi in quarzo composito, pareti bianche, parquet chiaro, lavatrice e asciugatrice affiancate, pavimento giallo e top grigio
Immagine di una grande sala lavanderia minimalista con lavello sottopiano, ante marroni, top in superficie solida, paraspruzzi grigio, paraspruzzi in quarzo composito, pareti bianche, parquet chiaro, lavatrice e asciugatrice affiancate, pavimento giallo e top grigio

Laundry
Idee per una sala lavanderia contemporanea di medie dimensioni con lavello da incasso, ante in stile shaker, ante bianche, paraspruzzi verde, paraspruzzi con piastrelle a listelli, pareti bianche, lavatrice e asciugatrice affiancate, pavimento grigio e top bianco
Idee per una sala lavanderia contemporanea di medie dimensioni con lavello da incasso, ante in stile shaker, ante bianche, paraspruzzi verde, paraspruzzi con piastrelle a listelli, pareti bianche, lavatrice e asciugatrice affiancate, pavimento grigio e top bianco
986 Foto di lavanderie con paraspruzzi verde e paraspruzzi grigio
3