239 Foto di lavanderie con paraspruzzi in marmo
Filtra anche per:
Budget
Ordina per:Popolari oggi
161 - 180 di 239 foto
1 di 2
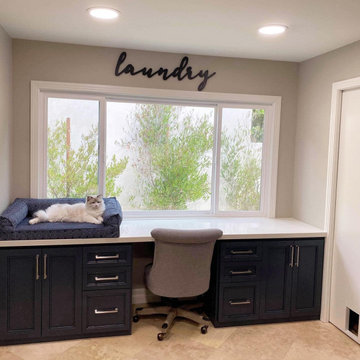
Folding Station
Idee per una lavanderia multiuso classica di medie dimensioni con lavello sottopiano, ante in stile shaker, ante blu, top in quarzo composito, paraspruzzi bianco, paraspruzzi in marmo, pareti grigie, pavimento in travertino, lavatrice e asciugatrice affiancate, pavimento beige e top bianco
Idee per una lavanderia multiuso classica di medie dimensioni con lavello sottopiano, ante in stile shaker, ante blu, top in quarzo composito, paraspruzzi bianco, paraspruzzi in marmo, pareti grigie, pavimento in travertino, lavatrice e asciugatrice affiancate, pavimento beige e top bianco
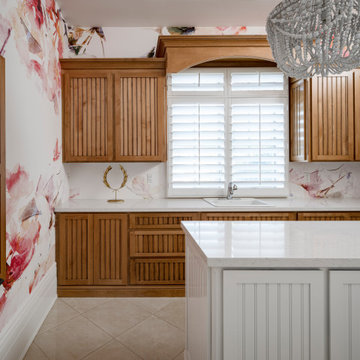
Esempio di una grande sala lavanderia con lavello sottopiano, ante con bugna sagomata, ante in legno bruno, top in quarzo composito, paraspruzzi bianco, paraspruzzi in marmo, pareti bianche, pavimento con piastrelle in ceramica, lavatrice e asciugatrice affiancate, pavimento beige e top bianco
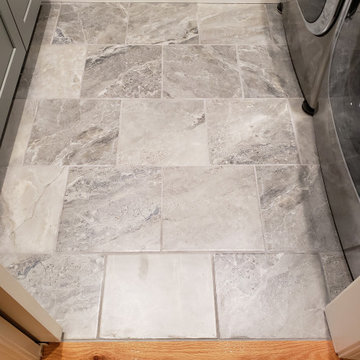
Ispirazione per una grande lavanderia multiuso american style con lavello a vasca singola, ante in stile shaker, top in granito, paraspruzzi grigio, paraspruzzi in marmo, pareti grigie, pavimento in gres porcellanato, lavatrice e asciugatrice affiancate e pavimento grigio
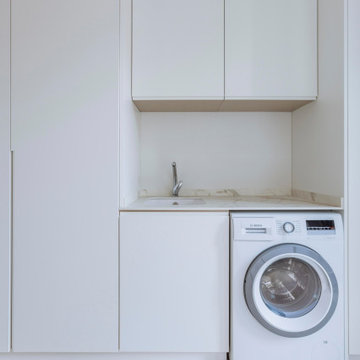
Ispirazione per una sala lavanderia scandinava con lavello sottopiano, ante lisce, ante bianche, top in marmo, paraspruzzi bianco, paraspruzzi in marmo, pareti bianche, parquet chiaro, lavasciuga, pavimento beige e top bianco
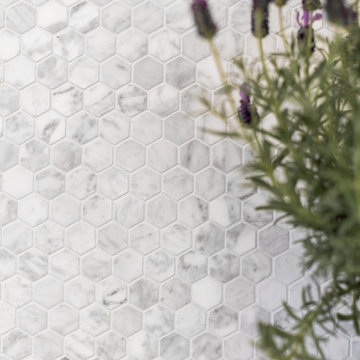
Idee per una sala lavanderia tradizionale di medie dimensioni con lavello stile country, ante in stile shaker, top in quarzo composito, paraspruzzi bianco, paraspruzzi in marmo, pareti grigie, pavimento in marmo, lavatrice e asciugatrice a colonna, pavimento bianco e top bianco

Immagine di una lavanderia multiuso stile americano di medie dimensioni con lavello sottopiano, ante con bugna sagomata, ante marroni, top in onice, pareti blu, pavimento in gres porcellanato, lavatrice e asciugatrice affiancate, pavimento blu, top nero, soffitto in carta da parati, carta da parati, paraspruzzi nero e paraspruzzi in marmo
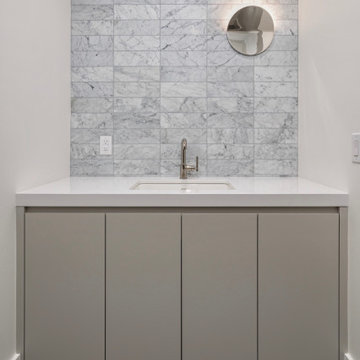
Idee per una piccola lavanderia minimalista con top in quarzo composito, paraspruzzi in marmo e pavimento in gres porcellanato
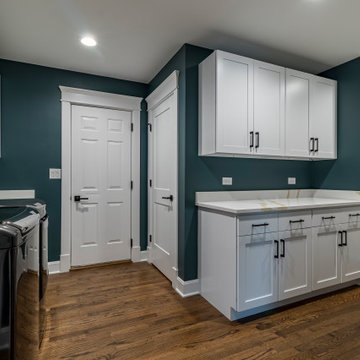
Immagine di una sala lavanderia tradizionale di medie dimensioni con ante in stile shaker, ante bianche, top in marmo, lavatrice e asciugatrice affiancate, top bianco, paraspruzzi bianco, paraspruzzi in marmo, pareti grigie, pavimento in legno massello medio, pavimento marrone, soffitto a cassettoni e boiserie
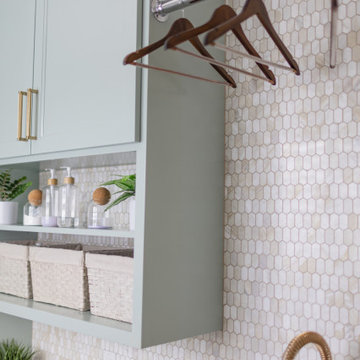
This new laundry room is full of function without sacrificing beauty.
Ispirazione per una grande sala lavanderia classica con lavello sottopiano, ante con riquadro incassato, top in quarzo composito, paraspruzzi in marmo, pavimento in gres porcellanato, lavatrice e asciugatrice a colonna, pavimento beige e top bianco
Ispirazione per una grande sala lavanderia classica con lavello sottopiano, ante con riquadro incassato, top in quarzo composito, paraspruzzi in marmo, pavimento in gres porcellanato, lavatrice e asciugatrice a colonna, pavimento beige e top bianco
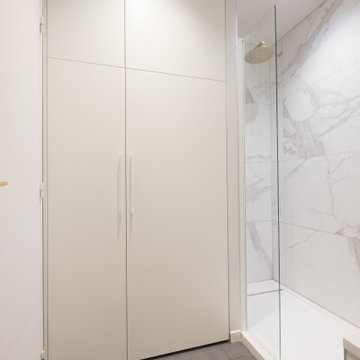
Cette petite buanderie a tout d'une grande ! elle intégrée dans la salle de bain, avec des rangements sur mesure optimisé et dissimulé dernière des portes.
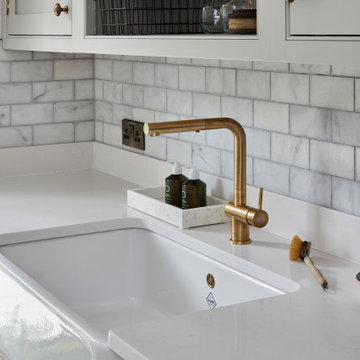
Transforming a 1960s property into a New England-style home isn’t easy. But for owners Emma and Matt and their team at Babel Developments, the challenge was one they couldn’t resist. The house (@our_surrey_project) hadn’t been touched since the sixties so the starting point was to strip it back and extend at the rear and front.

This remodel embodies the goals of practical function and timeless elegance, both important for this family of four. Despite the large size of the home, the kitchen & laundry seemed forgotten and disjointed from the living space. By reclaiming space in the under-utilized breakfast room, we doubled the size of the kitchen and relocated the laundry room from the garage to the old breakfast room. Expanding the opening from living room to kitchen was a game changer, integrating both high traffic spaces and providing ample space for activity.
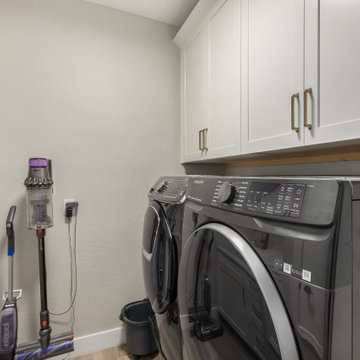
Our Gold Dust project is what we would call a rip out and replace, but with more effort. The kitchen before was decent, however it had an angle that protruded in the kitchen that only allowed for a small island. With keeping the floor, we knew that this was going to be a unique challenge. We also remodeled the bar and updated the laundry room as well.
For the kitchen, our clients wanted more function and cohesive movement throughout the space. In the beginning, if you were standing at the sink, and turn, you would get hip checked by the island. So, we pushed back the angled walls that cut into the kitchen, then turned and extended the island to host more seats. We kept the rest of the kitchen with the same layout and updated the cabinetry. Our clients went with a classic white shaker for the perimeter and for the island they chose a dark blue stain on a poplar wood species. For the countertops, they went with a beautiful white quartz everywhere and a three inch mitered edge for the island. Marble backsplash was put in to continue that classic timeless style. For the hardware, a gold finish was chosen to add warmth and to compliment the black plumbing fixtures. In the bar, there were two massive columns that were taking up too much real estate. By removing them, we were able to add in a full-size wine refrigerator and open the space for a more functional entertaining bar. We kept the laundry with the same layout, but just updated the cabinets and added the same marble backsplash from the kitchen. By keeping the bar and the laundry room the same cabinets as in the kitchen, this house now feels timeless, classic, and cozy.
We had such a joyful time working with our clients on this home.
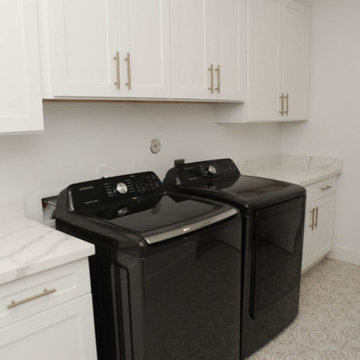
Esempio di una lavanderia multiuso minimalista con ante in stile shaker, ante bianche, top in marmo, paraspruzzi bianco, paraspruzzi in marmo, pareti bianche, lavatrice e asciugatrice affiancate e top bianco
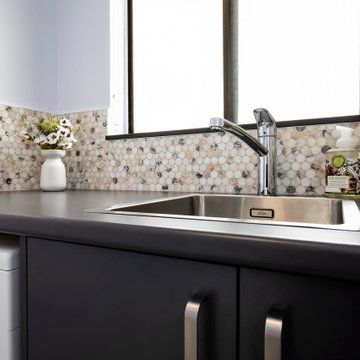
Esempio di una piccola sala lavanderia contemporanea con lavello da incasso, ante lisce, ante marroni, top in laminato, paraspruzzi beige, paraspruzzi in marmo, pareti grigie, pavimento in gres porcellanato, lavasciuga, pavimento beige e top marrone
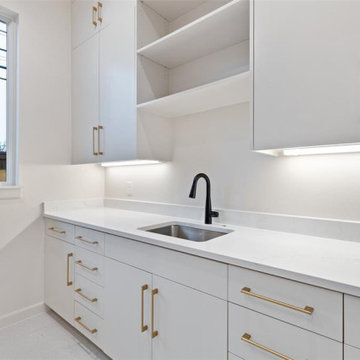
Experience the evolution of laundry rooms: multifunctional spaces blending utility with aesthetics. Smart technology enhances efficiency and sustainability. With homes shrinking, stackable units and foldable workstations optimize space. Sustainable materials address environmental concerns. Accommodating accessibility ensures everyone navigates with ease. Enjoy bright, versatile lighting, a marble counter, and scenic window views.
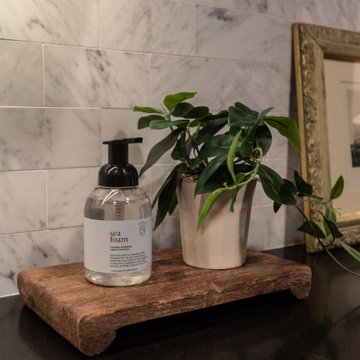
Immagine di una lavanderia classica con top in quarzite, paraspruzzi bianco, paraspruzzi in marmo e top nero
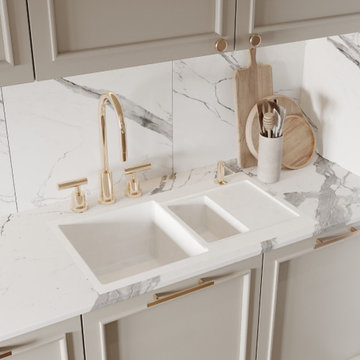
Idee per una lavanderia classica con lavello a doppia vasca, ante beige, top in marmo, paraspruzzi bianco, paraspruzzi in marmo, pareti bianche, parquet chiaro, pavimento marrone e top bianco

Total first floor renovation in Bridgewater, NJ. This young family added 50% more space and storage to their home without moving. By reorienting rooms and using their existing space more creatively, we were able to achieve all their wishes. This comprehensive 8 month renovation included:
1-removal of a wall between the kitchen and old dining room to double the kitchen space.
2-closure of a window in the family room to reorient the flow and create a 186" long bookcase/storage/tv area with seating now facing the new kitchen.
3-a dry bar
4-a dining area in the kitchen/family room
5-total re-think of the laundry room to get them organized and increase storage/functionality
6-moving the dining room location and office
7-new ledger stone fireplace
8-enlarged opening to new dining room and custom iron handrail and balusters
9-2,000 sf of new 5" plank red oak flooring in classic grey color with color ties on ceiling in family room to match
10-new window in kitchen
11-custom iron hood in kitchen
12-creative use of tile
13-new trim throughout
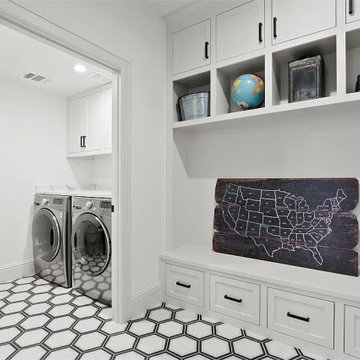
Ispirazione per un grande ripostiglio-lavanderia country con ante a filo, ante bianche, top in marmo, paraspruzzi bianco, paraspruzzi in marmo, pareti bianche, pavimento in gres porcellanato, lavatrice e asciugatrice affiancate, pavimento bianco e top bianco
239 Foto di lavanderie con paraspruzzi in marmo
9