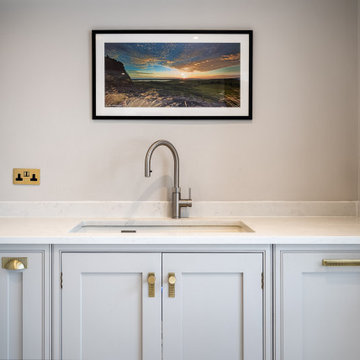2 Foto di ampie lavanderie con paraspruzzi in marmo
Filtra anche per:
Budget
Ordina per:Popolari oggi
1 - 2 di 2 foto
1 di 3

Total first floor renovation in Bridgewater, NJ. This young family added 50% more space and storage to their home without moving. By reorienting rooms and using their existing space more creatively, we were able to achieve all their wishes. This comprehensive 8 month renovation included:
1-removal of a wall between the kitchen and old dining room to double the kitchen space.
2-closure of a window in the family room to reorient the flow and create a 186" long bookcase/storage/tv area with seating now facing the new kitchen.
3-a dry bar
4-a dining area in the kitchen/family room
5-total re-think of the laundry room to get them organized and increase storage/functionality
6-moving the dining room location and office
7-new ledger stone fireplace
8-enlarged opening to new dining room and custom iron handrail and balusters
9-2,000 sf of new 5" plank red oak flooring in classic grey color with color ties on ceiling in family room to match
10-new window in kitchen
11-custom iron hood in kitchen
12-creative use of tile
13-new trim throughout

Esempio di un'ampia lavanderia minimalista con lavello integrato, ante a filo, top in quarzite, paraspruzzi bianco, paraspruzzi in marmo e top bianco
2 Foto di ampie lavanderie con paraspruzzi in marmo
1