70 Foto di lavanderie con paraspruzzi grigio e paraspruzzi con piastrelle diamantate
Filtra anche per:
Budget
Ordina per:Popolari oggi
41 - 60 di 70 foto
1 di 3
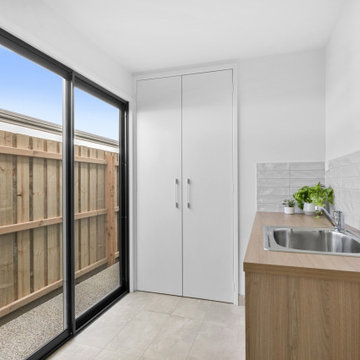
Immagine di una sala lavanderia minimalista di medie dimensioni con lavello a vasca singola, ante lisce, ante in legno chiaro, top in legno, paraspruzzi grigio, paraspruzzi con piastrelle diamantate e lavatrice e asciugatrice affiancate
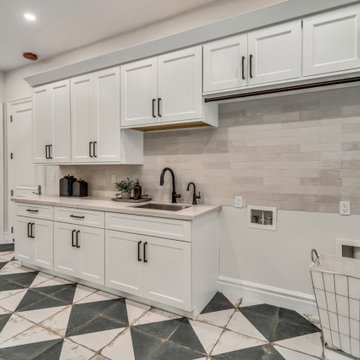
Foto di una grande sala lavanderia country con lavello sottopiano, ante lisce, ante bianche, top in quarzo composito, paraspruzzi grigio, paraspruzzi con piastrelle diamantate, pareti grigie, pavimento con piastrelle in ceramica, lavatrice e asciugatrice affiancate, pavimento nero e top bianco
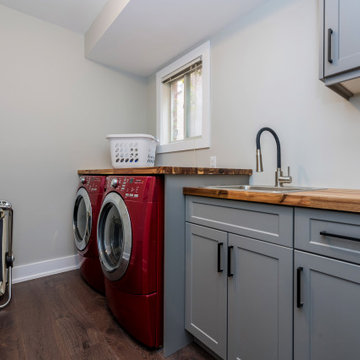
Idee per una sala lavanderia tradizionale con lavello da incasso, ante in stile shaker, ante grigie, top in legno, paraspruzzi grigio, paraspruzzi con piastrelle diamantate, pareti bianche, pavimento in legno massello medio, lavatrice e asciugatrice affiancate, pavimento marrone e top marrone
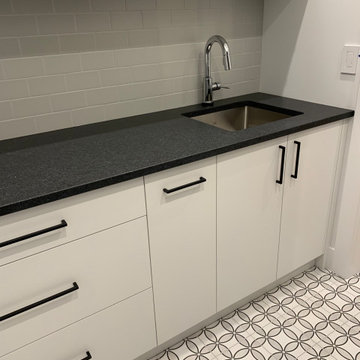
Idee per una lavanderia con lavello sottopiano, ante lisce, ante grigie, paraspruzzi grigio, paraspruzzi con piastrelle diamantate, pavimento in gres porcellanato, pavimento multicolore, top nero e top in granito
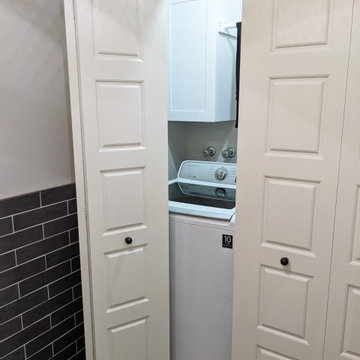
The clients wanted to add a powder room to the main floor. We suggested integrating it in a pre-existing laundry room that was disorganized with a lot of wasted space. We designed the new space with chic bifold doors to close of the washer-dryer, optimised the storage to organise it, and added a gorgeous wall-mounted vanity and toilet. The grey subway tile is a classic choice and yet the whole space feels fresh, modern and on trend. This is now a cute multifunctional space. It is welcoming and very organized!
Materials used:
A modern wall-mounted white matte lacquer vanity, matte solid-surface counter, porcelain vessel sink, round black iron mirror with shelf, solid-core bi-fold doors that hide away the washer-dryer, 12 x 24 Grey porcelain floor tile, 3 x 8 artisanal charcoal grey subway wall tile, white tile grout, black Riobel plumbing and accessories, Industrial-style ceiling light and wall sconce, Sherwin Williams paint
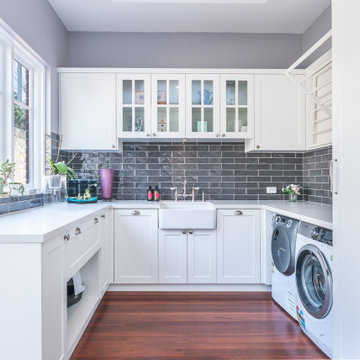
Idee per una lavanderia tradizionale di medie dimensioni con lavello stile country, ante in stile shaker, ante bianche, paraspruzzi grigio, paraspruzzi con piastrelle diamantate, pavimento in legno massello medio e top bianco
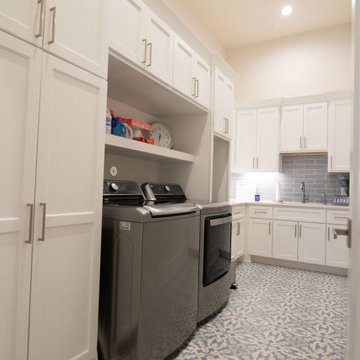
Esempio di una grande sala lavanderia chic con lavello a vasca singola, ante con riquadro incassato, ante bianche, paraspruzzi grigio, paraspruzzi con piastrelle diamantate, pareti bianche, pavimento in gres porcellanato, lavatrice e asciugatrice affiancate e pavimento blu
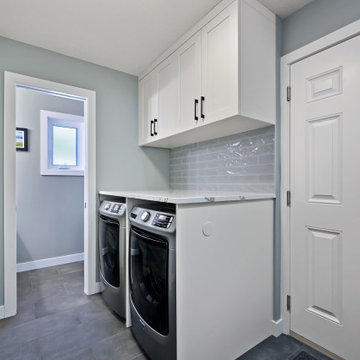
For this project we opened up walls to create an open floor plan. This included lifting sunken in floors to have one level floor area. New hardwood flooring throughout the space with the addition of a kitchen island. Existing peninsula kitchen renovated into an open concept with a wine area and ample of tall storage.
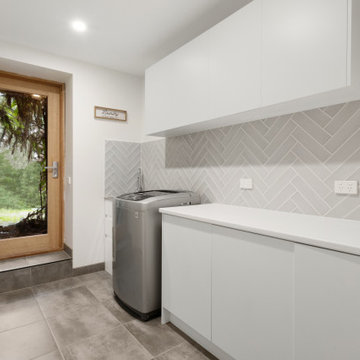
Ispirazione per una lavanderia contemporanea di medie dimensioni con ante lisce, ante bianche, top in laminato, paraspruzzi grigio, paraspruzzi con piastrelle diamantate, pareti grigie, pavimento in gres porcellanato, pavimento grigio e top bianco
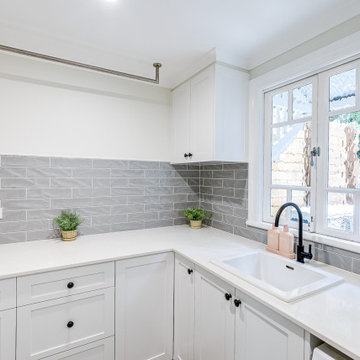
Extraordinary functionality meets timeless elegance and charm
This renovation is a true testament to grasping the full potential of a space and turning it into a highly functional yet spacious and completely stylish laundry. Practicality meets luxury and innovative storage solutions blend seamlessly with modern aesthetics and Hamptons charm. The spacious Caesarstone benchtop, dedicated drying rack, high-efficiency appliances and roomy ceramic sink allow difficult chores, like folding clothes, to be handled with ease. Stunning grey splashback tiles and well-placed downlights were carefully selected to accentuate the timeless beauty of white shaker cabinetry with black feature accents and sleek black tapware
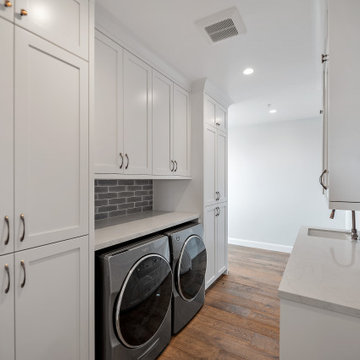
Every remodeling project presents its own unique challenges. This client’s original remodel vision was to replace an outdated kitchen, optimize ocean views with new decking and windows, updated the mother-in-law’s suite, and add a new loft. But all this changed one historic day when the Woolsey Fire swept through Malibu in November 2018 and leveled this neighborhood, including our remodel, which was underway.
Shifting to a ground-up design-build project, the JRP team worked closely with the homeowners through every step of designing, permitting, and building their new home. As avid horse owners, the redesign inspiration started with their love of rustic farmhouses and through the design process, turned into a more refined modern farmhouse reflected in the clean lines of white batten siding, and dark bronze metal roofing.
Starting from scratch, the interior spaces were repositioned to take advantage of the ocean views from all the bedrooms, kitchen, and open living spaces. The kitchen features a stacked chiseled edge granite island with cement pendant fixtures and rugged concrete-look perimeter countertops. The tongue and groove ceiling is repeated on the stove hood for a perfectly coordinated style. A herringbone tile pattern lends visual contrast to the cooking area. The generous double-section kitchen sink features side-by-side faucets.
Bi-fold doors and windows provide unobstructed sweeping views of the natural mountainside and ocean views. Opening the windows creates a perfect pass-through from the kitchen to outdoor entertaining. The expansive wrap-around decking creates the ideal space to gather for conversation and outdoor dining or soak in the California sunshine and the remarkable Pacific Ocean views.
Photographer: Andrew Orozco
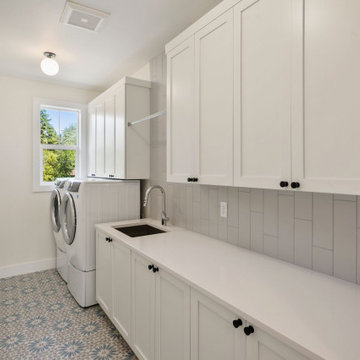
The Parthenon's Laundry Room combines functionality and style with its well-designed features. White cabinets and a white countertop offer a clean and fresh look, while the black cabinet hardware adds a touch of contrast and sophistication. The gray subway tile backsplash adds a contemporary element to the space, complementing the overall aesthetic. White laundry machines provide efficient and reliable performance for all laundry needs. The decorative gray and blue flooring adds a pop of color and visual interest to the room, creating a pleasant and inviting atmosphere. The Laundry Room in the Parthenon is a practical and visually appealing space that makes laundry chores a breeze.
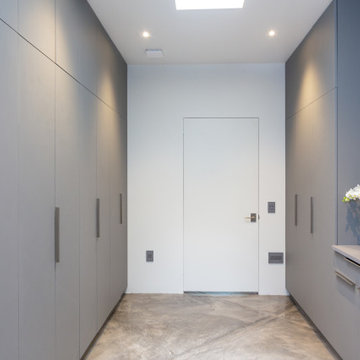
Esempio di una sala lavanderia contemporanea di medie dimensioni con ante lisce, ante grigie, top in quarzite, paraspruzzi grigio, paraspruzzi con piastrelle diamantate, pareti bianche, pavimento in cemento, lavatrice e asciugatrice a colonna, pavimento beige e top grigio
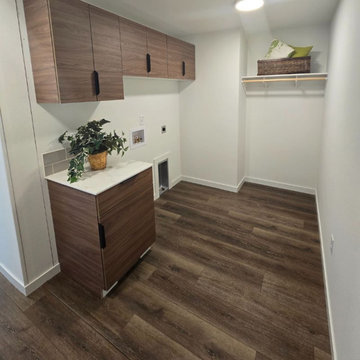
Idee per una lavanderia minimalista con ante lisce, ante in legno chiaro, top in laminato, paraspruzzi grigio, paraspruzzi con piastrelle diamantate, pavimento in laminato, lavatrice e asciugatrice affiancate, pavimento marrone e top bianco

Idee per una sala lavanderia tradizionale di medie dimensioni con lavello sottopiano, ante in stile shaker, ante blu, top in quarzo composito, paraspruzzi grigio, paraspruzzi con piastrelle diamantate, pareti bianche, pavimento in gres porcellanato, pavimento grigio, top bianco e soffitto a volta
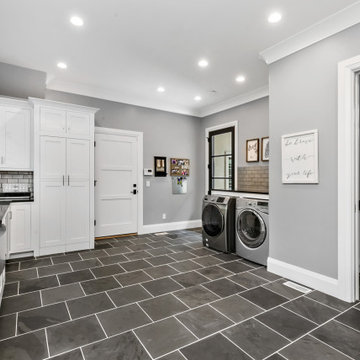
Interior design by others
Our architecture team was proud to design this traditional, cottage inspired home that is tucked within a developed residential location in St. Louis County. The main levels account for 6097 Sq Ft and an additional 1300 Sq Ft was reserved for the lower level. The homeowner requested a unique design that would provide backyard privacy from the street and an open floor plan in public spaces, but privacy in the master suite.
Challenges of this home design included a narrow corner lot build site, building height restrictions and corner lot setback restrictions. The floorplan design was tailored to this corner lot and oriented to take full advantage of southern sun in the rear courtyard and pool terrace area.
There are many notable spaces and visual design elements of this custom 5 bedroom, 5 bathroom brick cottage home. A mostly brick exterior with cut stone entry surround and entry terrace gardens helps create a cozy feel even before entering the home. Special spaces like a covered outdoor lanai, private southern terrace and second floor study nook create a pleasurable every-day living environment. For indoor entertainment, a lower level rec room, gallery, bar, lounge, and media room were also planned.
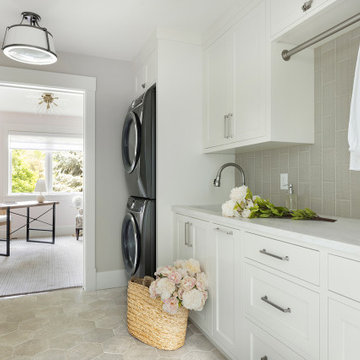
Mudroom and laundry area. White painted shaker cabinets with a double stacked washer and dryer. The textured backsplash was rearranged to run vertically to visually elongated the room.
Photos by Spacecrafting Photography
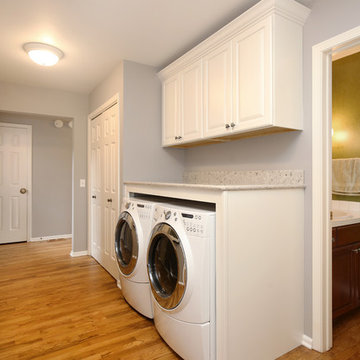
The focal point of this kitchen is the expansive island that accommodates seating for six! This family enjoys hanging out in the kitchen and watching TV, so the island is positioned to allow that. Classic dark toned wood cabinets get a touch of modern appeal with the addition of white upper cabinets.
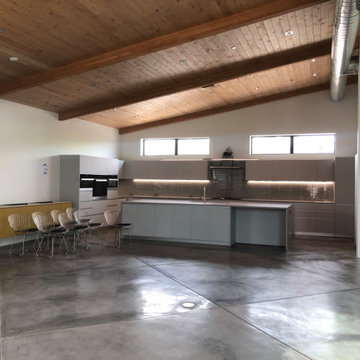
Idee per una sala lavanderia design di medie dimensioni con ante lisce, ante grigie, top in quarzite, paraspruzzi grigio, paraspruzzi con piastrelle diamantate, pareti bianche, pavimento in cemento, lavatrice e asciugatrice a colonna, pavimento beige, top grigio e soffitto in legno
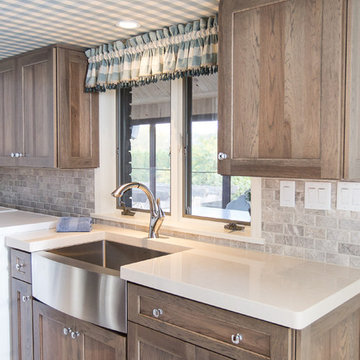
Esempio di una sala lavanderia country di medie dimensioni con ante in stile shaker, top in superficie solida, paraspruzzi grigio, paraspruzzi con piastrelle diamantate, lavello stile country, ante in legno scuro, pavimento con piastrelle in ceramica e lavatrice e asciugatrice affiancate
70 Foto di lavanderie con paraspruzzi grigio e paraspruzzi con piastrelle diamantate
3