437 Foto di lavanderie con paraspruzzi grigio e lavatrice e asciugatrice affiancate
Filtra anche per:
Budget
Ordina per:Popolari oggi
81 - 100 di 437 foto
1 di 3
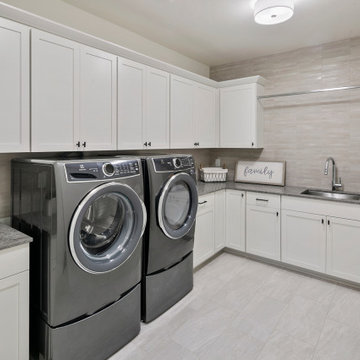
The Kensington's laundry room is a functional and stylish space designed to make laundry tasks easier. The room features black hardware, adding a touch of sophistication to the white cabinets. A cabinet lazy susan provides convenient storage and easy access to laundry essentials. The room is equipped with Electrolux appliances, known for their efficiency and performance. The grey countertop offers a durable and practical surface for folding clothes or sorting laundry. The grey tile floor adds a modern touch and is easy to clean. A silver sink with a stainless steel finish provides a convenient area for handwashing or pre-treating stains. The tile wall adds texture and visual interest to the room. White ceiling lights ensure sufficient lighting for the laundry tasks. The white trim and walls create a clean and bright atmosphere, making the room feel spacious and inviting. With its efficient layout and stylish design, the Kensington's laundry room is a perfect space for taking care of laundry needs.

Foto di una sala lavanderia di medie dimensioni con lavello sottopiano, ante bianche, top in quarzite, paraspruzzi grigio, paraspruzzi con piastrelle a mosaico, pareti bianche, pavimento in legno massello medio, lavatrice e asciugatrice affiancate, pavimento marrone e top grigio
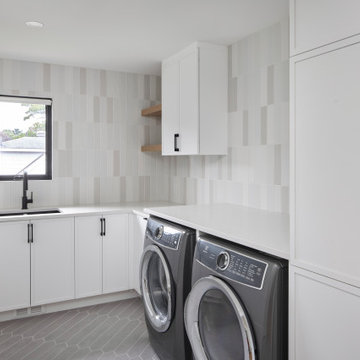
Ispirazione per una sala lavanderia tradizionale con lavello sottopiano, ante in stile shaker, ante grigie, top in quarzo composito, paraspruzzi grigio, paraspruzzi con piastrelle in ceramica, lavatrice e asciugatrice affiancate e top grigio

The laundry and mud rooms, located off the kitchen, are a seamless reflection of the kitchen’s timeless design and also feature unique storage elements and the same classic shaker doors in the Willow stain.
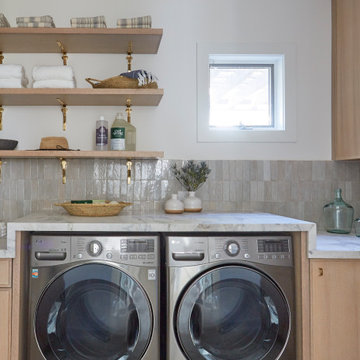
Coconut Grove is Southwest of Miami beach near coral gables and south of downtown. It’s a very lush and charming neighborhood. It’s one of the oldest neighborhoods and is protected historically. It hugs the shoreline of Biscayne Bay. The 10,000sft project was originally built
17 years ago and was purchased as a vacation home. Prior to the renovation the owners could not get past all the brown. He sails and they have a big extended family with 6 kids in between them. The clients wanted a comfortable and causal vibe where nothing is too precious. They wanted to be able to sit on anything in a bathing suit. KitchenLab interiors used lots of linen and indoor/outdoor fabrics to ensure durability. Much of the house is outside with a covered logia.
The design doctor ordered the 1st prescription for the house- retooling but not gutting. The clients wanted to be living and functioning in the home by November 1st with permits the construction began in August. The KitchenLab Interiors (KLI) team began design in May so it was a tight timeline! KLI phased the project and did a partial renovation on all guest baths. They waited to do the master bath until May. The home includes 7 bathrooms + the master. All existing plumbing fixtures were Waterworks so KLI kept those along with some tile but brought in Tabarka tile. The designers wanted to bring in vintage hacienda Spanish with a small European influence- the opposite of Miami modern. One of the ways they were able to accomplish this was with terracotta flooring that has patina. KLI set out to create a boutique hotel where each bath is similar but different. Every detail was designed with the guest in mind- they even designed a place for suitcases.
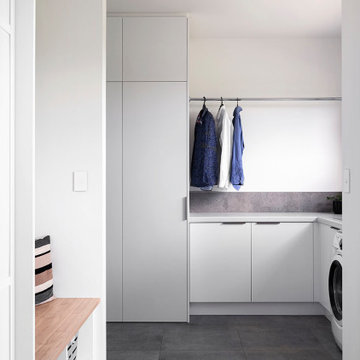
Clean, neutral elements express a tidy and calm place to get the laundry done
Ispirazione per una sala lavanderia minimal di medie dimensioni con lavello sottopiano, ante lisce, ante grigie, top alla veneziana, paraspruzzi grigio, paraspruzzi con piastrelle in ceramica, pareti bianche, pavimento con piastrelle in ceramica, lavatrice e asciugatrice affiancate, pavimento grigio e top grigio
Ispirazione per una sala lavanderia minimal di medie dimensioni con lavello sottopiano, ante lisce, ante grigie, top alla veneziana, paraspruzzi grigio, paraspruzzi con piastrelle in ceramica, pareti bianche, pavimento con piastrelle in ceramica, lavatrice e asciugatrice affiancate, pavimento grigio e top grigio

Cabinetry: Showplace EVO
Style: Concord
Finish: (Cabinetry/Panels) Paint Grade/Dovetail; (Shelving/Bench Seating) Hickory Cognac
Countertop: Solid Surface Unlimited – Snowy River Quartz
Hardware: Richelieu – Transitional Metal Pull in Antique Nickel
Sink: Blanco Precis in Truffle
Faucet: Delta Signature Pull Down in Chrome
All Tile: (Customer’s Own)
Designer: Andrea Yeip
Interior Designer: Amy Termarsch (Amy Elizabeth Design)
Contractor: Langtry Construction, LLC
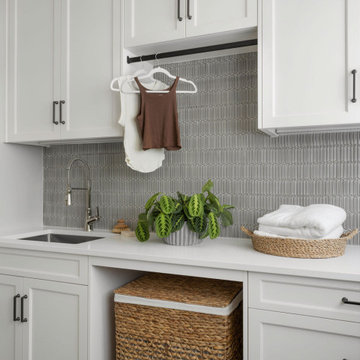
Foto di una lavanderia classica di medie dimensioni con lavello sottopiano, ante in stile shaker, ante bianche, top in quarzite, paraspruzzi grigio, paraspruzzi con piastrelle a mosaico, pareti bianche, pavimento in gres porcellanato, lavatrice e asciugatrice affiancate, pavimento grigio e top bianco
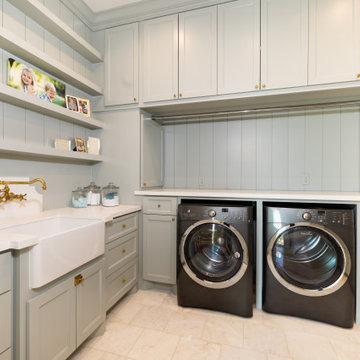
Idee per una grande sala lavanderia bohémian con lavello stile country, ante con riquadro incassato, ante grigie, paraspruzzi grigio, paraspruzzi in perlinato, pareti grigie, pavimento in gres porcellanato, lavatrice e asciugatrice affiancate, pavimento beige e top bianco

A mixed use mud room featuring open lockers, bright geometric tile and built in closets.
Esempio di una grande lavanderia multiuso minimalista con lavello sottopiano, ante lisce, ante grigie, top in quarzo composito, paraspruzzi grigio, paraspruzzi con piastrelle in ceramica, pareti multicolore, pavimento con piastrelle in ceramica, lavatrice e asciugatrice affiancate, pavimento grigio e top bianco
Esempio di una grande lavanderia multiuso minimalista con lavello sottopiano, ante lisce, ante grigie, top in quarzo composito, paraspruzzi grigio, paraspruzzi con piastrelle in ceramica, pareti multicolore, pavimento con piastrelle in ceramica, lavatrice e asciugatrice affiancate, pavimento grigio e top bianco
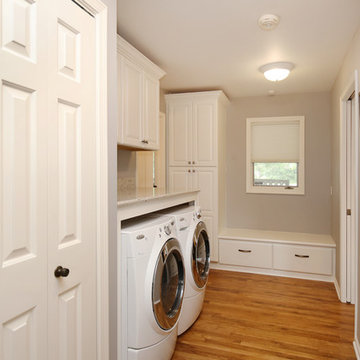
The focal point of this kitchen is the expansive island that accommodates seating for six! This family enjoys hanging out in the kitchen and watching TV, so the island is positioned to allow that. Classic dark toned wood cabinets get a touch of modern appeal with the addition of white upper cabinets.
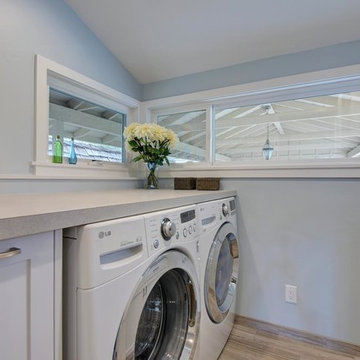
Budget analysis and project development by: May Construction, Inc.
Idee per una piccola sala lavanderia tradizionale con lavatoio, ante con riquadro incassato, ante bianche, top in superficie solida, pareti blu, lavatrice e asciugatrice affiancate, pavimento marrone, pavimento con piastrelle in ceramica, paraspruzzi grigio e top grigio
Idee per una piccola sala lavanderia tradizionale con lavatoio, ante con riquadro incassato, ante bianche, top in superficie solida, pareti blu, lavatrice e asciugatrice affiancate, pavimento marrone, pavimento con piastrelle in ceramica, paraspruzzi grigio e top grigio

Immagine di un ripostiglio-lavanderia country di medie dimensioni con lavello da incasso, ante con bugna sagomata, ante blu, top in marmo, paraspruzzi grigio, paraspruzzi in marmo, pareti bianche, pavimento in gres porcellanato, lavatrice e asciugatrice affiancate e top grigio
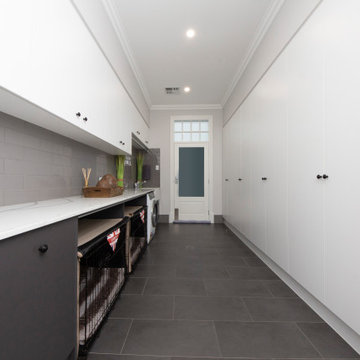
Ispirazione per un'ampia lavanderia multiuso minimal con lavello sottopiano, ante lisce, ante grigie, top in quarzo composito, paraspruzzi grigio, paraspruzzi con piastrelle diamantate, pareti grigie, pavimento con piastrelle in ceramica, lavatrice e asciugatrice affiancate, pavimento grigio e top bianco
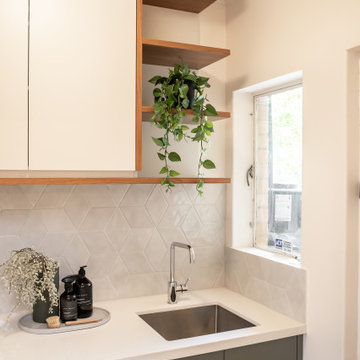
A light, bright, fresh space with material choices inspired by nature in this beautiful Adelaide Hills home. Keeping on top of the family's washing needs is less of a chore in this beautiful space!

Immagine di una lavanderia multiuso tradizionale di medie dimensioni con lavello sottopiano, ante in stile shaker, ante bianche, top in granito, paraspruzzi grigio, paraspruzzi in gres porcellanato, pareti grigie, pavimento in gres porcellanato, lavatrice e asciugatrice affiancate, pavimento multicolore e top nero

The industrial feel carries from the bathroom into the laundry, with the same tiles used throughout creating a sleek finish to a commonly mundane space. With room for both the washing machine and dryer under the bench, there is plenty of space for sorting laundry. Unique to our client’s lifestyle, a second fridge also lives in the laundry for all their entertaining needs.
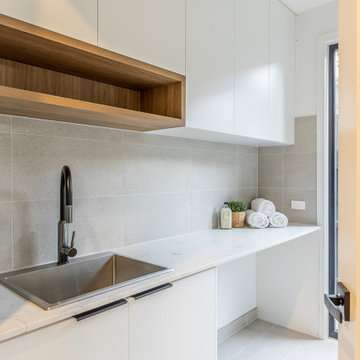
Immagine di una sala lavanderia design con lavello a vasca singola, ante bianche, top in marmo, paraspruzzi grigio, paraspruzzi in gres porcellanato, pareti grigie, pavimento in gres porcellanato, lavatrice e asciugatrice affiancate, pavimento grigio e top bianco

Immagine di una lavanderia multiuso tradizionale di medie dimensioni con lavello stile country, ante lisce, ante grigie, top in marmo, paraspruzzi grigio, paraspruzzi con piastrelle in ceramica, pareti bianche, pavimento con piastrelle in ceramica, lavatrice e asciugatrice affiancate, pavimento grigio, top grigio e boiserie
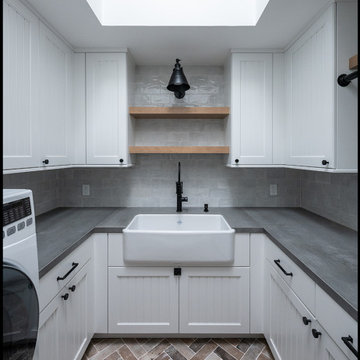
Modern and gorgeous full house remodel.
Cabinets by Diable Valley Cabinetry
Tile and Countertops by Formation Stone
Floors by Dickinson Hardware Flooring
437 Foto di lavanderie con paraspruzzi grigio e lavatrice e asciugatrice affiancate
5