152 Foto di lavanderie con paraspruzzi grigio e lavatrice e asciugatrice a colonna
Filtra anche per:
Budget
Ordina per:Popolari oggi
81 - 100 di 152 foto
1 di 3

Ispirazione per una grande lavanderia multiuso minimalista con lavatrice e asciugatrice a colonna, pareti bianche, pavimento grigio, top bianco, lavello a vasca singola, ante lisce, ante grigie, top in quarzite, paraspruzzi grigio, paraspruzzi a finestra, pavimento con piastrelle in ceramica, soffitto ribassato e carta da parati
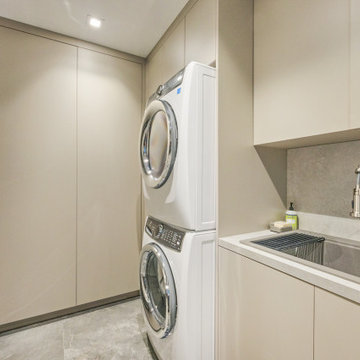
Multi functional laundry room
Esempio di una lavanderia multiuso tradizionale di medie dimensioni con lavello sottopiano, ante lisce, ante beige, top in quarzite, paraspruzzi grigio, paraspruzzi in gres porcellanato, pareti beige, pavimento in gres porcellanato, lavatrice e asciugatrice a colonna, pavimento grigio e top grigio
Esempio di una lavanderia multiuso tradizionale di medie dimensioni con lavello sottopiano, ante lisce, ante beige, top in quarzite, paraspruzzi grigio, paraspruzzi in gres porcellanato, pareti beige, pavimento in gres porcellanato, lavatrice e asciugatrice a colonna, pavimento grigio e top grigio
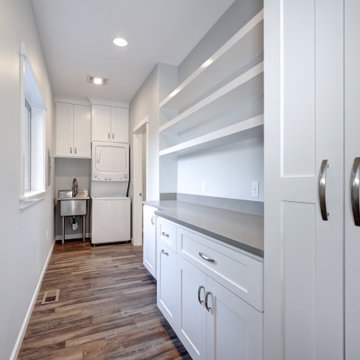
Idee per una sala lavanderia design di medie dimensioni con lavatoio, ante in stile shaker, ante bianche, top in quarzo composito, paraspruzzi grigio, paraspruzzi in quarzo composito, pareti blu, pavimento in vinile, lavatrice e asciugatrice a colonna, pavimento marrone e top grigio
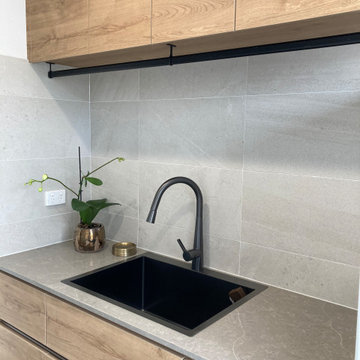
The rustic timber look laminate we selected for the Laundry is the same as used in the adjacent bathroom. We also used the same tiling designs, for a harmonious wet areas look.

Lavanderia a scomparsa
Esempio di una piccola sala lavanderia contemporanea con nessun'anta, ante bianche, top in laminato, paraspruzzi grigio, paraspruzzi in gres porcellanato, pareti grigie, pavimento in gres porcellanato, lavatrice e asciugatrice a colonna, pavimento grigio e top bianco
Esempio di una piccola sala lavanderia contemporanea con nessun'anta, ante bianche, top in laminato, paraspruzzi grigio, paraspruzzi in gres porcellanato, pareti grigie, pavimento in gres porcellanato, lavatrice e asciugatrice a colonna, pavimento grigio e top bianco
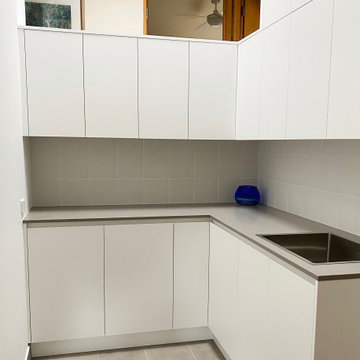
Not your usual laundry space! In the middle of the house where you look down into the laundry from the upper bedroom hallway. At least you can throw your dirty laundry straight into the machine from up there!
Clean lines, modern look, lots of storage and bench space!
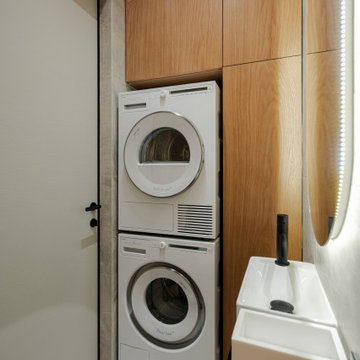
Сайт - https://mernik.pro/?utm_source=Houzz&utm_medium=Houzz_riverpark
Гостевой сан узел совмещен с хоз блоком, объединённая ванна и хоз блок, разместили стиральную и сушильную машину, дополнительное место хранения, закрыли коллекторный узел, место для гладильной доски и переносного робота, унитаз в хоз блоке, маленькая раковина, зеркало с подсветкой в ванной, встроенный шкаф с инсталляцией для унитаза, керамогранит, шкаф из ЛДСП, эмаль, черная фурнитура, декоративная подсветка, зеркало с подсветкой, маленькая тумбочка, подвесная тумба
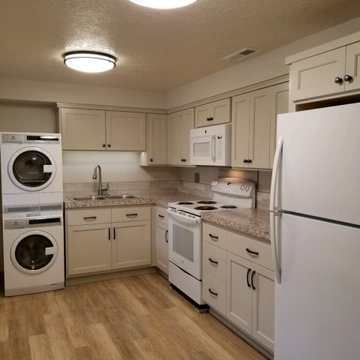
small single level home with small kitchen. European style washer and dryer
Immagine di una lavanderia multiuso con lavello da incasso, ante in stile shaker, ante grigie, paraspruzzi grigio, paraspruzzi con piastrelle in ceramica, pareti grigie, pavimento in vinile e lavatrice e asciugatrice a colonna
Immagine di una lavanderia multiuso con lavello da incasso, ante in stile shaker, ante grigie, paraspruzzi grigio, paraspruzzi con piastrelle in ceramica, pareti grigie, pavimento in vinile e lavatrice e asciugatrice a colonna

OYSTER LINEN
Sheree and the KBE team completed this project from start to finish. Featuring this stunning curved island servery.
Keeping a luxe feel throughout all the joinery areas, using a light satin polyurethane and solid bronze hardware.
- Custom designed and manufactured kitchen, finished in satin two tone grey polyurethane
- Feature curved island slat panelling
- 40mm thick bench top, in 'Carrara Gioia' marble
- Stone splashback
- Fully integrated fridge/ freezer & dishwasher
- Bronze handles
- Blum hardware
- Walk in pantry
- Bi-fold cabinet doors
Sheree Bounassif, Kitchens by Emanuel
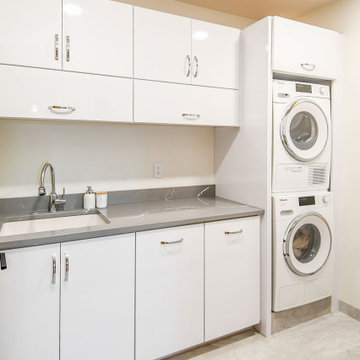
Foto di una sala lavanderia moderna con lavello sottopiano, ante lisce, top in laminato, paraspruzzi grigio, paraspruzzi in quarzo composito, pareti bianche, pavimento in gres porcellanato, lavatrice e asciugatrice a colonna, pavimento bianco e top grigio
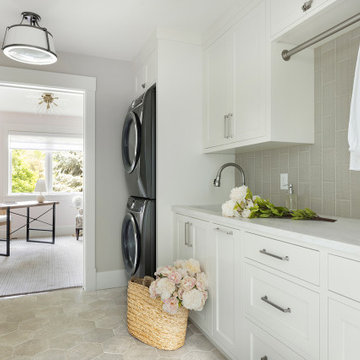
Mudroom and laundry area. White painted shaker cabinets with a double stacked washer and dryer. The textured backsplash was rearranged to run vertically to visually elongated the room.
Photos by Spacecrafting Photography
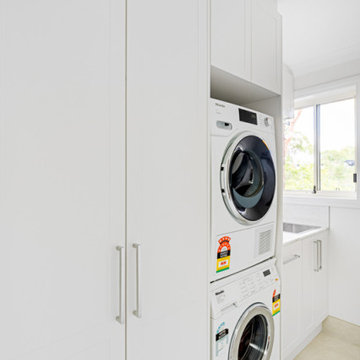
A long narrow laundry space.
Immagine di una piccola sala lavanderia con lavello da incasso, ante in stile shaker, ante bianche, paraspruzzi grigio, pareti grigie, lavatrice e asciugatrice a colonna, pavimento grigio e top bianco
Immagine di una piccola sala lavanderia con lavello da incasso, ante in stile shaker, ante bianche, paraspruzzi grigio, pareti grigie, lavatrice e asciugatrice a colonna, pavimento grigio e top bianco
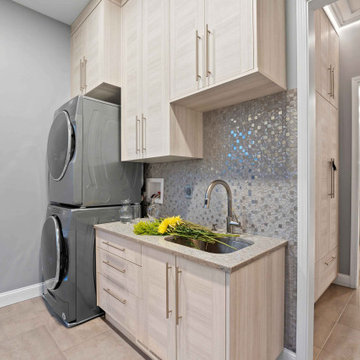
Foto di una grande sala lavanderia design con lavello sottopiano, ante lisce, ante in legno chiaro, top in quarzo composito, paraspruzzi grigio, paraspruzzi con piastrelle di vetro, pareti grigie, pavimento con piastrelle in ceramica, lavatrice e asciugatrice a colonna, pavimento beige e top grigio
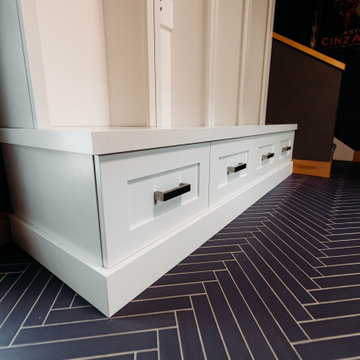
Who says you can't have a laundry/mudroom that has style and function!? We transformed this traditional craftsman style room and turned it into a modern craftsman for this busy family of 4.
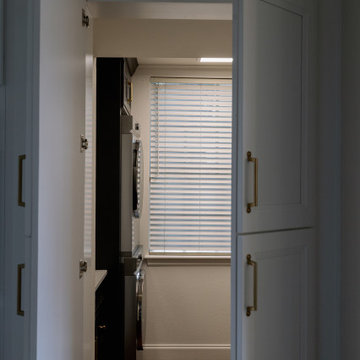
With fresh white cabinetry, light gray countertops, and a classic white and gray intertwined backsplash, this kitchen embodies timelessness and relaxation.
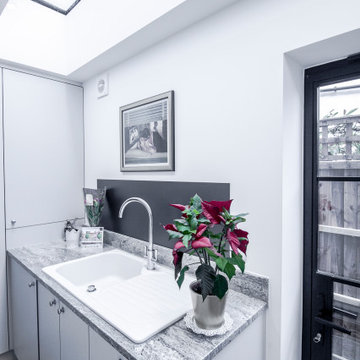
Ispirazione per una sala lavanderia minimal di medie dimensioni con lavello stile country, ante lisce, ante grigie, top in granito, paraspruzzi grigio, paraspruzzi con lastra di vetro, pareti grigie, parquet scuro, lavatrice e asciugatrice a colonna, pavimento marrone e top grigio
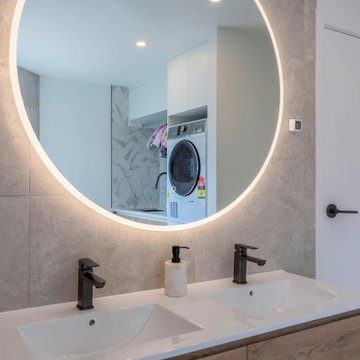
Ispirazione per una piccola sala lavanderia minimal con lavello sottopiano, top in quarzo composito, paraspruzzi grigio, paraspruzzi con piastrelle di cemento e lavatrice e asciugatrice a colonna
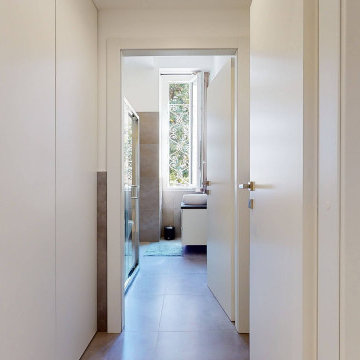
Ristrutturazione in un tipico edificio milanese trasformando un angusto appartamento in un confortevole bilocale senza perdere il sapore originale "Vecchia Milano".
Il progetto di ristrutturazione è stato fatto per allargare il più possibile gli spazi e far permeare la luce naturale al massimo.
Abbiamo unito la cucina con la zona living/sala da pranzo, mentre per la zona notte abbiamo ricreato una cabina armadio.
L'ambiente bagno è stato riprogettato con grande attenzione vista la sua forma stretta ed allungata; la scelta delle piastrelle geometriche esalta la forma della nicchia/doccia, mentre la parte tecnica è stata nascosta in un ribassamento del soffitto.
Ogni spazio è caratterizzato da una nuance differente dai toni chiari e raffinati, mentre leggeri contrasti completano le scelte stilistiche dell'appartamento, definendo con decisione la personalità dei suoi occupanti.
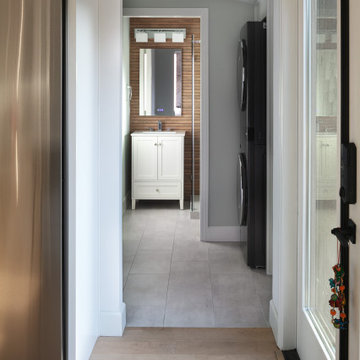
A traditional home in the middle of Burbank city was just as you would expect, compartmentalized areas upon compartmentalized rooms.
The kitchen was enclosure, the dining room was separated from everything else and then you had a tiny utility room that leads to another small closet.
All these walls and doorways were completely removed to expose a beautiful open area. A large all glass French door and 3 enlarged windows in the bay area welcomed in the natural light of this southwest facing kitchen.
The old utility room was redon and a whole bathroom was added in the end of it.
Classical white shaker with dark quartz top and marble backsplash is the ideal look for this new Transitional space.
The island received a beautiful marble slab top creating an eye-popping feature.
white oak flooring throughout the house also helped brighten up the space.
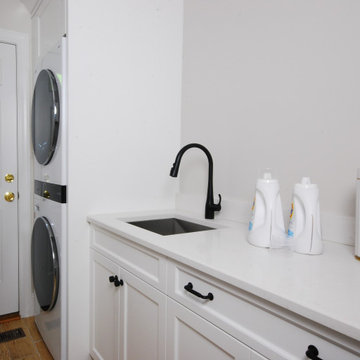
stacked washer and dryer,
Foto di una piccola sala lavanderia tradizionale con lavello sottopiano, ante in stile shaker, ante bianche, top in quarzo composito, paraspruzzi grigio, paraspruzzi in quarzo composito, pareti bianche, parquet chiaro, lavatrice e asciugatrice a colonna, pavimento marrone e top grigio
Foto di una piccola sala lavanderia tradizionale con lavello sottopiano, ante in stile shaker, ante bianche, top in quarzo composito, paraspruzzi grigio, paraspruzzi in quarzo composito, pareti bianche, parquet chiaro, lavatrice e asciugatrice a colonna, pavimento marrone e top grigio
152 Foto di lavanderie con paraspruzzi grigio e lavatrice e asciugatrice a colonna
5