126 Foto di lavanderie con paraspruzzi con piastrelle di vetro
Filtra anche per:
Budget
Ordina per:Popolari oggi
81 - 100 di 126 foto
1 di 2
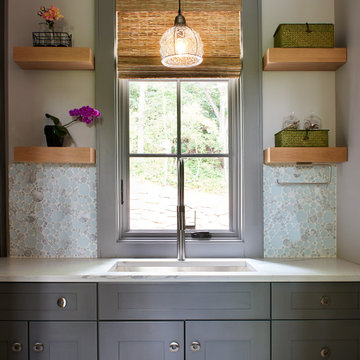
Perfect sized laundry room with stackable units, ironing and folding area, and with a view too!
Foto di una sala lavanderia minimal con ante con riquadro incassato, ante grigie, top in quarzo composito, top bianco, lavatrice e asciugatrice affiancate, paraspruzzi con piastrelle di vetro, pavimento con piastrelle in ceramica e pavimento grigio
Foto di una sala lavanderia minimal con ante con riquadro incassato, ante grigie, top in quarzo composito, top bianco, lavatrice e asciugatrice affiancate, paraspruzzi con piastrelle di vetro, pavimento con piastrelle in ceramica e pavimento grigio
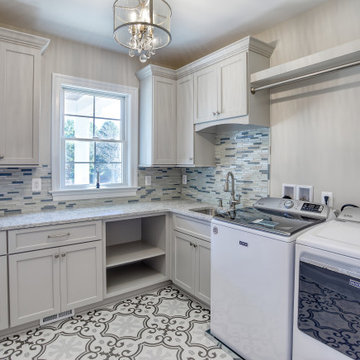
Foto di una grande lavanderia classica con lavello sottopiano, paraspruzzi con piastrelle di vetro e lavatrice e asciugatrice affiancate
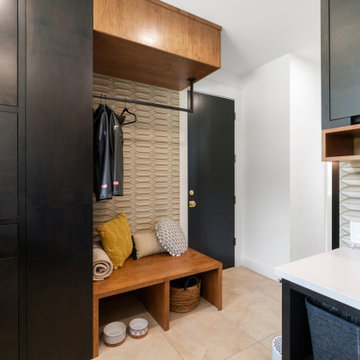
Idee per una lavanderia moderna di medie dimensioni con lavello sottopiano, ante lisce, ante in legno bruno, top in quarzo composito, paraspruzzi beige, paraspruzzi con piastrelle di vetro, pareti bianche, lavatrice e asciugatrice affiancate e top bianco
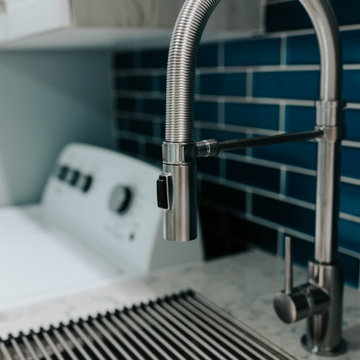
Updated Laundry & Pantry room. This customer needed extra storage for her laundry room as well as pantry storage as it is just off of the kitchen. Storage for small appliances was a priority as well as a design to maximize the space without cluttering the room. A new sink cabinet, upper cabinets, and a broom pantry were added on one wall. A small bench was added to set laundry bins while folding or loading the washing machines. This allows for easier access and less bending down to the floor for a couple in their retirement years. Tall pantry units with rollout shelves were installed. Another base cabinet with drawers and an upper cabinet for crafting items as included. Better storage inside the closet was added with rollouts for better access for the lower items. The space is much better utilized and offers more storage and better organization.
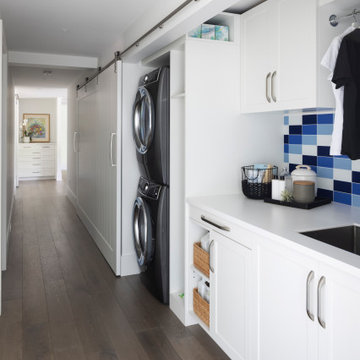
Ispirazione per un piccolo ripostiglio-lavanderia design con lavello sottopiano, ante in stile shaker, ante bianche, top in quarzo composito, paraspruzzi blu, paraspruzzi con piastrelle di vetro, parquet chiaro e pavimento beige
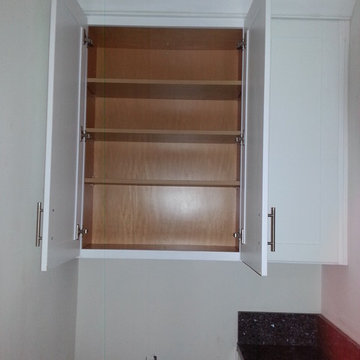
VanPelt Woodworks
Esempio di una piccola lavanderia design con lavello sottopiano, ante in stile shaker, ante bianche, top in granito, paraspruzzi nero, paraspruzzi con piastrelle di vetro e pavimento in gres porcellanato
Esempio di una piccola lavanderia design con lavello sottopiano, ante in stile shaker, ante bianche, top in granito, paraspruzzi nero, paraspruzzi con piastrelle di vetro e pavimento in gres porcellanato
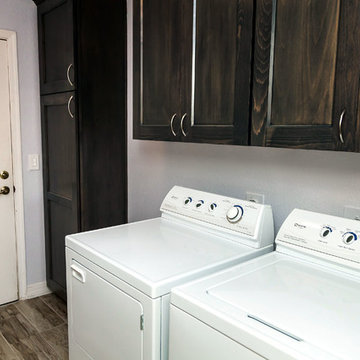
i2i Films
Foto di una lavanderia contemporanea con lavello sottopiano, ante con riquadro incassato, ante in legno bruno, top in granito, paraspruzzi grigio, paraspruzzi con piastrelle di vetro e parquet chiaro
Foto di una lavanderia contemporanea con lavello sottopiano, ante con riquadro incassato, ante in legno bruno, top in granito, paraspruzzi grigio, paraspruzzi con piastrelle di vetro e parquet chiaro
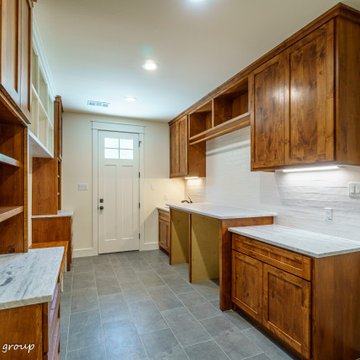
Mudroom / Laundry
This room sits between two garages and has direct access to the exterior.
Ispirazione per una lavanderia multiuso rustica di medie dimensioni con lavello a vasca singola, ante lisce, ante in legno bruno, top in granito, paraspruzzi bianco, paraspruzzi con piastrelle di vetro, pavimento in ardesia, lavatrice e asciugatrice affiancate, pavimento nero e top bianco
Ispirazione per una lavanderia multiuso rustica di medie dimensioni con lavello a vasca singola, ante lisce, ante in legno bruno, top in granito, paraspruzzi bianco, paraspruzzi con piastrelle di vetro, pavimento in ardesia, lavatrice e asciugatrice affiancate, pavimento nero e top bianco
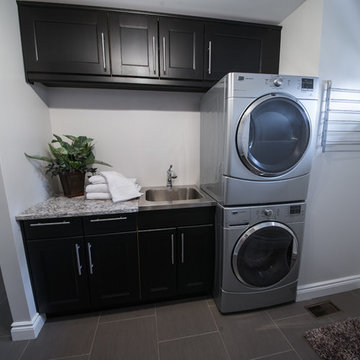
Getting into the spirit of the day is easy in a kitchen renovation that creates ease and calm. We crafted a personal visual for our clients with an abundance of sleek black, vibrant splashes of stainless steel, and natural light. This Ottawa, Ontario kitchen blooms with custom design, made to order with IKEA cabinets and an imaginative design team.
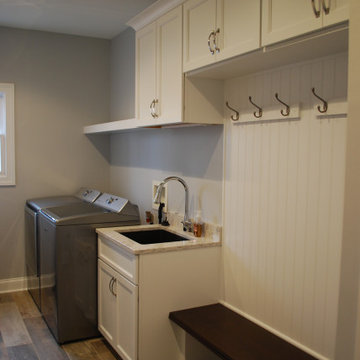
Foto di una grande lavanderia classica con lavello stile country, ante in stile shaker, ante bianche, top in quarzo composito, paraspruzzi grigio, paraspruzzi con piastrelle di vetro, pavimento in legno massello medio, pavimento marrone e top bianco
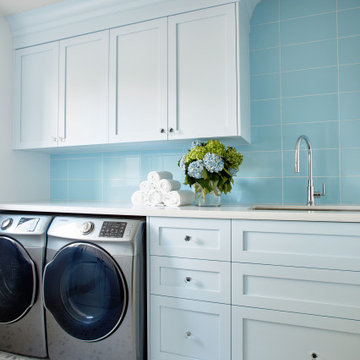
Rustic yet refined, this modern country retreat blends old and new in masterful ways, creating a fresh yet timeless experience. The structured, austere exterior gives way to an inviting interior. The palette of subdued greens, sunny yellows, and watery blues draws inspiration from nature. Whether in the upholstery or on the walls, trailing blooms lend a note of softness throughout. The dark teal kitchen receives an injection of light from a thoughtfully-appointed skylight; a dining room with vaulted ceilings and bead board walls add a rustic feel. The wall treatment continues through the main floor to the living room, highlighted by a large and inviting limestone fireplace that gives the relaxed room a note of grandeur. Turquoise subway tiles elevate the laundry room from utilitarian to charming. Flanked by large windows, the home is abound with natural vistas. Antlers, antique framed mirrors and plaid trim accentuates the high ceilings. Hand scraped wood flooring from Schotten & Hansen line the wide corridors and provide the ideal space for lounging.
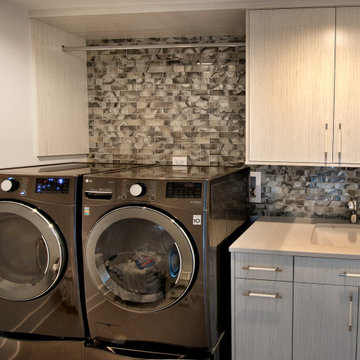
Every detail of this new construction home was planned and thought of. From the door knobs to light fixtures this home turned into a modern farmhouse master piece! The Highland Park family of 6 aimed to create an oasis for their extended family and friends to enjoy. We added a large sectional, extra island space and a spacious outdoor setup to complete this goal. Our tile selections added special details to the bathrooms, mudroom and laundry room. The lighting lit up the gorgeous wallpaper and paint selections. To top it off the accessories were the perfect way to accentuate the style and excitement within this home! This project is truly one of our favorites. Hopefully we can enjoy cocktails in the pool soon!

Stunning white and blue remodel - complete with arabesque backsplash behind the induction cooktop in the kitchen and laundry room, and textured backsplash running the full height of the wall behind the kitchen sink and coffee bar area. Beautiful Cambria quartz countertops in Portrush with a waterfall edge on the island. Island cabinets are a deep blue to match the veining in the countertops. Tons of storage, cabinets protected with drip trays and other custom features in the kitchen and laundry room. (Not pictured, but also part of this project: fireplace with built-ins, pantry storage shelving, and half bathroom.)
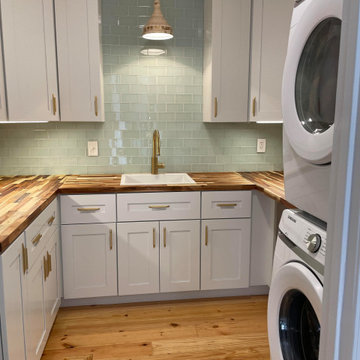
Transformed an old unfinished laundry area into a modern farmhouse laundry/butlers pantry! Complete with glass subway tile, gold accents, and butcher block tops
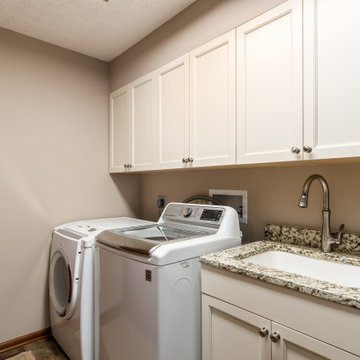
Ispirazione per una lavanderia tradizionale di medie dimensioni con ante con riquadro incassato, ante bianche, top in granito, paraspruzzi beige e paraspruzzi con piastrelle di vetro
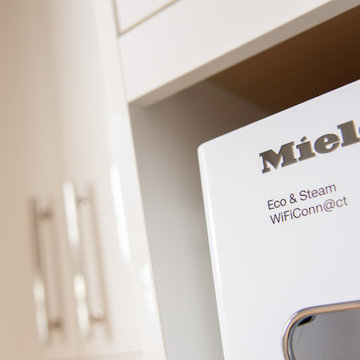
High gloss white cabinetry with Emtek handles and quartzite countertops.
Idee per una piccola sala lavanderia contemporanea con ante lisce, ante bianche, top in quarzite, paraspruzzi bianco, paraspruzzi con piastrelle di vetro, pareti grigie, lavatrice e asciugatrice a colonna e top bianco
Idee per una piccola sala lavanderia contemporanea con ante lisce, ante bianche, top in quarzite, paraspruzzi bianco, paraspruzzi con piastrelle di vetro, pareti grigie, lavatrice e asciugatrice a colonna e top bianco
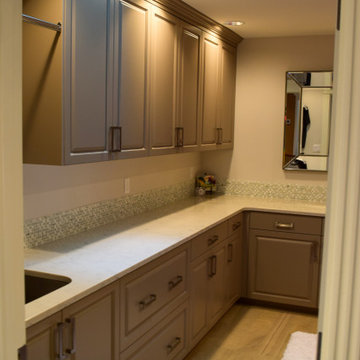
Idee per una sala lavanderia chic di medie dimensioni con lavello sottopiano, ante con bugna sagomata, ante grigie, top in quarzo composito, paraspruzzi multicolore, paraspruzzi con piastrelle di vetro, pareti grigie, pavimento in gres porcellanato, lavatrice e asciugatrice affiancate, pavimento grigio e top bianco
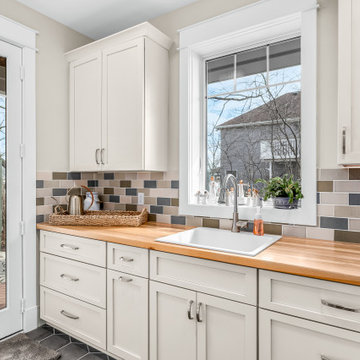
Immagine di una grande lavanderia multiuso american style con lavello da incasso, ante in stile shaker, ante bianche, top in legno, paraspruzzi multicolore, paraspruzzi con piastrelle di vetro, pareti beige, pavimento in gres porcellanato, lavatrice e asciugatrice affiancate, pavimento grigio e top marrone

This house had a large water damage and black mold in the bathroom and kitchen area for years and no one took care of it. When we first came in we called a remediation company to remove the black mold and to keep the place safe for the owner and her children. After remediation process was done we start complete demolition process to the kitchen, bathroom, and floors around the house. we rewired the whole house and upgraded the panel box to 200amp. installed R38 insulation in the attic. replaced the AC and upgraded to 3.5 tons. Replaced the entire floors with laminate floors. open up the wall between the living room and the kitchen, creating open space. painting the interior house. installing new kitchen cabinets and counter top. installing appliances. Remodel the bathroom completely. Remodel the front yard and installing artificial grass and river stones. painting the front and side walls of the house. replacing the roof completely with cool roof asphalt shingles.
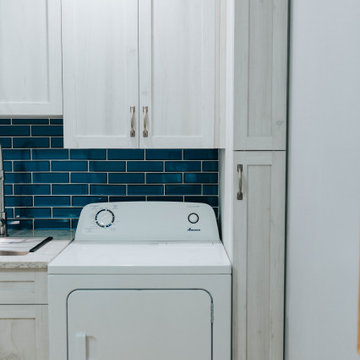
Updated Laundry & Pantry room. This customer needed extra storage for her laundry room as well as pantry storage as it is just off of the kitchen. Storage for small appliances was a priority as well as a design to maximize the space without cluttering the room. A new sink cabinet, upper cabinets, and a broom pantry were added on one wall. A small bench was added to set laundry bins while folding or loading the washing machines. This allows for easier access and less bending down to the floor for a couple in their retirement years. Tall pantry units with rollout shelves were installed. Another base cabinet with drawers and an upper cabinet for crafting items as included. Better storage inside the closet was added with rollouts for better access for the lower items. The space is much better utilized and offers more storage and better organization.
126 Foto di lavanderie con paraspruzzi con piastrelle di vetro
5