112 Foto di lavanderie con lavello sottopiano e lavatrice e asciugatrice nascoste
Filtra anche per:
Budget
Ordina per:Popolari oggi
41 - 60 di 112 foto
1 di 3
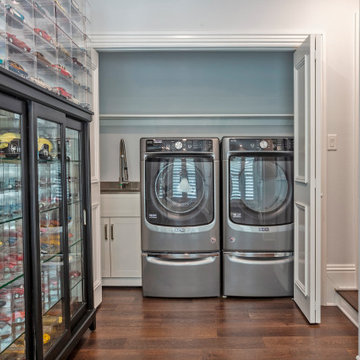
Idee per una lavanderia di medie dimensioni con parquet scuro, pavimento marrone, lavello sottopiano, ante a filo, ante bianche, top in marmo, pareti bianche e lavatrice e asciugatrice nascoste

We were excited when the homeowners of this project approached us to help them with their whole house remodel as this is a historic preservation project. The historical society has approved this remodel. As part of that distinction we had to honor the original look of the home; keeping the façade updated but intact. For example the doors and windows are new but they were made as replicas to the originals. The homeowners were relocating from the Inland Empire to be closer to their daughter and grandchildren. One of their requests was additional living space. In order to achieve this we added a second story to the home while ensuring that it was in character with the original structure. The interior of the home is all new. It features all new plumbing, electrical and HVAC. Although the home is a Spanish Revival the homeowners style on the interior of the home is very traditional. The project features a home gym as it is important to the homeowners to stay healthy and fit. The kitchen / great room was designed so that the homewoners could spend time with their daughter and her children. The home features two master bedroom suites. One is upstairs and the other one is down stairs. The homeowners prefer to use the downstairs version as they are not forced to use the stairs. They have left the upstairs master suite as a guest suite.
Enjoy some of the before and after images of this project:
http://www.houzz.com/discussions/3549200/old-garage-office-turned-gym-in-los-angeles
http://www.houzz.com/discussions/3558821/la-face-lift-for-the-patio
http://www.houzz.com/discussions/3569717/la-kitchen-remodel
http://www.houzz.com/discussions/3579013/los-angeles-entry-hall
http://www.houzz.com/discussions/3592549/exterior-shots-of-a-whole-house-remodel-in-la
http://www.houzz.com/discussions/3607481/living-dining-rooms-become-a-library-and-formal-dining-room-in-la
http://www.houzz.com/discussions/3628842/bathroom-makeover-in-los-angeles-ca
http://www.houzz.com/discussions/3640770/sweet-dreams-la-bedroom-remodels
Exterior: Approved by the historical society as a Spanish Revival, the second story of this home was an addition. All of the windows and doors were replicated to match the original styling of the house. The roof is a combination of Gable and Hip and is made of red clay tile. The arched door and windows are typical of Spanish Revival. The home also features a Juliette Balcony and window.
Library / Living Room: The library offers Pocket Doors and custom bookcases.
Powder Room: This powder room has a black toilet and Herringbone travertine.
Kitchen: This kitchen was designed for someone who likes to cook! It features a Pot Filler, a peninsula and an island, a prep sink in the island, and cookbook storage on the end of the peninsula. The homeowners opted for a mix of stainless and paneled appliances. Although they have a formal dining room they wanted a casual breakfast area to enjoy informal meals with their grandchildren. The kitchen also utilizes a mix of recessed lighting and pendant lights. A wine refrigerator and outlets conveniently located on the island and around the backsplash are the modern updates that were important to the homeowners.
Master bath: The master bath enjoys both a soaking tub and a large shower with body sprayers and hand held. For privacy, the bidet was placed in a water closet next to the shower. There is plenty of counter space in this bathroom which even includes a makeup table.
Staircase: The staircase features a decorative niche
Upstairs master suite: The upstairs master suite features the Juliette balcony
Outside: Wanting to take advantage of southern California living the homeowners requested an outdoor kitchen complete with retractable awning. The fountain and lounging furniture keep it light.
Home gym: This gym comes completed with rubberized floor covering and dedicated bathroom. It also features its own HVAC system and wall mounted TV.
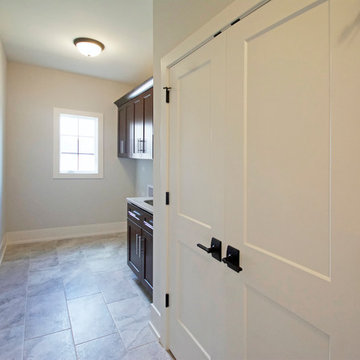
Immagine di una sala lavanderia classica con lavello sottopiano, ante in stile shaker, ante in legno bruno, pavimento in gres porcellanato, lavatrice e asciugatrice nascoste e top bianco
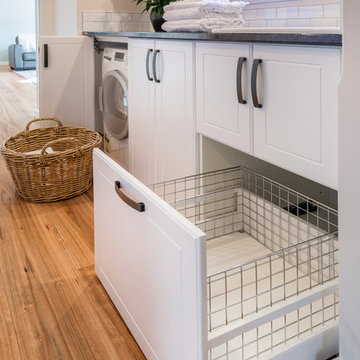
The bespoke Laundry with built in laundry hideaway hamper
Esempio di una lavanderia chic di medie dimensioni con ante bianche, top in granito, pareti bianche, pavimento in legno massello medio, lavatrice e asciugatrice nascoste, top nero, lavello sottopiano, ante in stile shaker e pavimento beige
Esempio di una lavanderia chic di medie dimensioni con ante bianche, top in granito, pareti bianche, pavimento in legno massello medio, lavatrice e asciugatrice nascoste, top nero, lavello sottopiano, ante in stile shaker e pavimento beige
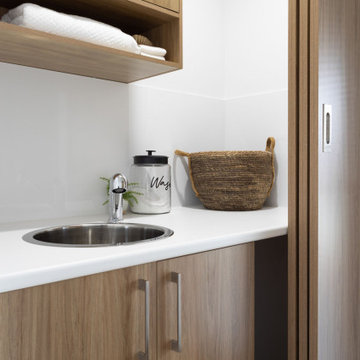
Immagine di un piccolo ripostiglio-lavanderia classico con ante in legno scuro, top in laminato, lavello sottopiano, pareti bianche, parquet chiaro e lavatrice e asciugatrice nascoste
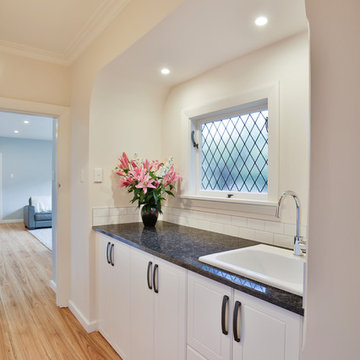
This new laundry was where the original bath sat. We felt this area deserved to be enhanced with the the lead light window and we kept the existing arches. Using the same products and door styles as the kitchen along with built in hidden laundry this area compliments this home and creates a feature for the hallway.
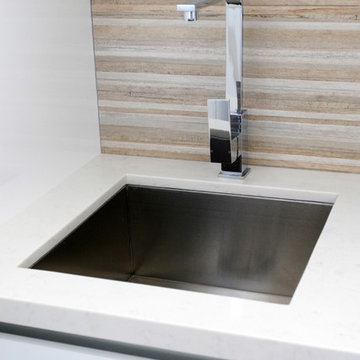
Ispirazione per una lavanderia multiuso minimal di medie dimensioni con lavello sottopiano, ante lisce, top in quarzo composito, paraspruzzi bianco, paraspruzzi con lastra di vetro, parquet scuro, ante bianche, pavimento marrone, top bianco, lavatrice e asciugatrice nascoste e pareti bianche
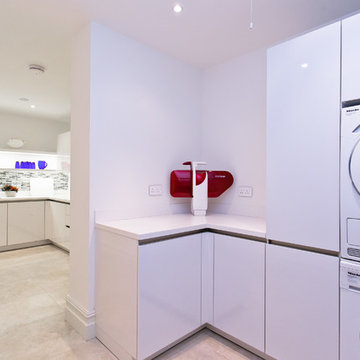
-SieMatic Pure Style Kitchen
-SieMatic Titan White Kitchen Doors
-White Quartz Worktop
-Recessed Channel
-Integrated Sink
-Miele Washing Machine & Dryer
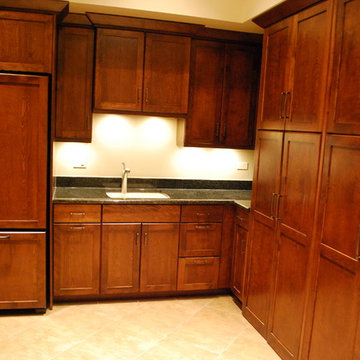
Custom Laundry Room with Hidden Washer and Dryer. Shaker Stained Cabinets in Laundry Room. Hidden Washer and Dryer Cabinets. New Venetian Granite in Laundry Room. Light Colored Granite and Stained Cabinets in Laundry Room. Shaker Stained Cabinets.
This Custom Laundry Room was Built by Southampton in Oak Brook Illinois. If You are Looking For Laundry Room and Mudroom Remodeling in Oak Brook Illinois Please Give Southampton Builders a Call.
Southampton also Builds Custom Homes in Oak Brook Illinois with Custom Laundry Rooms and Mudrooms. Our Custom Laundry Rooms and Mudrooms Feature Custom Cabinetry, Built in Lockers, Cubbies, Benches and Built-ins.
Southampton Builds and Remodels Custom Homes in Northern Illinois.
Fridges in Mudrooms. Laundry Room Fridges. Mudroom Freezers. Dirty Kitchens. Geneva IL. 60134
Photo Copyright Jonathan Nutt
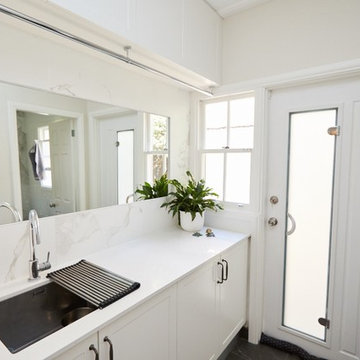
Shaker cabinetry, stone benchtops, storage cupboards, marble splashback, undermount sink, drying rail and mirror all created for a bright functional laundry space.
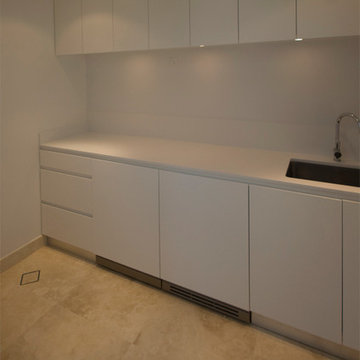
Esempio di una lavanderia minimalista con lavello sottopiano, ante bianche, top in quarzo composito, pareti bianche e lavatrice e asciugatrice nascoste
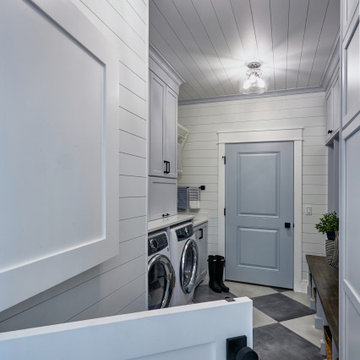
Foto di una lavanderia multiuso stile marino di medie dimensioni con lavello sottopiano, ante lisce, ante blu, top in quarzite, pareti bianche, pavimento con piastrelle in ceramica, lavatrice e asciugatrice nascoste, pavimento bianco e top bianco
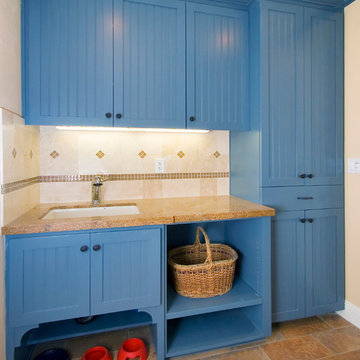
Blue, beaded panel, mud room/dog area.
Foto di una lavanderia multiuso tradizionale di medie dimensioni con ante blu, lavello sottopiano, ante in stile shaker, top in granito, pareti beige, pavimento in gres porcellanato, pavimento beige e lavatrice e asciugatrice nascoste
Foto di una lavanderia multiuso tradizionale di medie dimensioni con ante blu, lavello sottopiano, ante in stile shaker, top in granito, pareti beige, pavimento in gres porcellanato, pavimento beige e lavatrice e asciugatrice nascoste
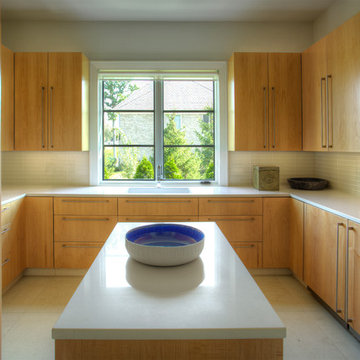
Ispirazione per una grande lavanderia multiuso design con ante lisce, top in superficie solida, pareti bianche, pavimento con piastrelle in ceramica, lavatrice e asciugatrice nascoste, ante in legno scuro e lavello sottopiano
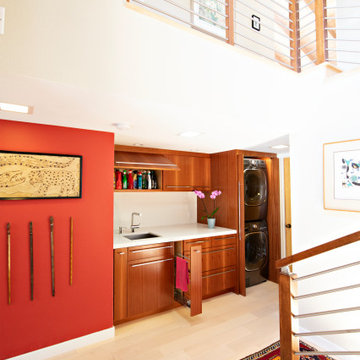
An open 2 story foyer also serves as a laundry space for a family of 5. Previously the machines were hidden behind bifold doors along with a utility sink. The new space is completely open to the foyer and the stackable machines are hidden behind flipper pocket doors so they can be tucked away when not in use. An extra deep countertop allow for plenty of space while folding and sorting laundry. A small deep sink offers opportunities for soaking the wash, as well as a makeshift wet bar during social events. Modern slab doors of solid Sapele with a natural stain showcases the inherent honey ribbons with matching vertical panels. Lift up doors and pull out towel racks provide plenty of useful storage in this newly invigorated space.
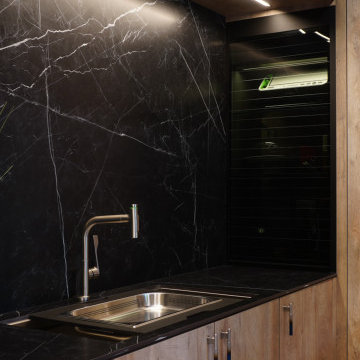
Laundry Room in Oak Endgrainm, with Zentrum Laundry Sink ZT36
Idee per una lavanderia multiuso contemporanea di medie dimensioni con lavello sottopiano, ante lisce, ante marroni, top piastrellato, paraspruzzi nero, paraspruzzi in gres porcellanato, pareti nere, lavatrice e asciugatrice nascoste e top nero
Idee per una lavanderia multiuso contemporanea di medie dimensioni con lavello sottopiano, ante lisce, ante marroni, top piastrellato, paraspruzzi nero, paraspruzzi in gres porcellanato, pareti nere, lavatrice e asciugatrice nascoste e top nero

Laundry design cleverly utilising the under staircase space in this townhouse space.
Immagine di una piccola lavanderia minimal con lavello sottopiano, ante bianche, top in quarzo composito, paraspruzzi bianco, paraspruzzi con piastrelle a mosaico, pareti bianche, parquet chiaro, lavatrice e asciugatrice nascoste, pavimento marrone e top bianco
Immagine di una piccola lavanderia minimal con lavello sottopiano, ante bianche, top in quarzo composito, paraspruzzi bianco, paraspruzzi con piastrelle a mosaico, pareti bianche, parquet chiaro, lavatrice e asciugatrice nascoste, pavimento marrone e top bianco
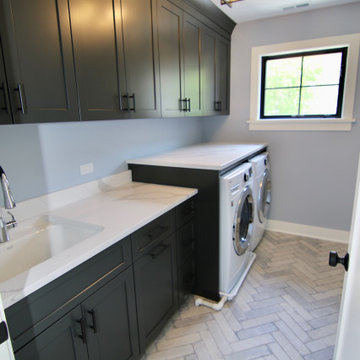
Foto di una sala lavanderia country di medie dimensioni con lavello sottopiano, ante con bugna sagomata, ante grigie, top in quarzo composito, pavimento in gres porcellanato, lavatrice e asciugatrice nascoste e top bianco
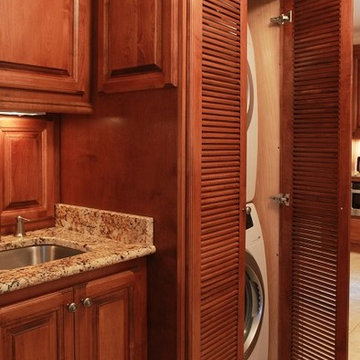
HARRY TAYLOR
Esempio di una grande sala lavanderia chic con lavello sottopiano, ante con bugna sagomata, ante in legno bruno, top in granito, pareti bianche, pavimento in gres porcellanato e lavatrice e asciugatrice nascoste
Esempio di una grande sala lavanderia chic con lavello sottopiano, ante con bugna sagomata, ante in legno bruno, top in granito, pareti bianche, pavimento in gres porcellanato e lavatrice e asciugatrice nascoste
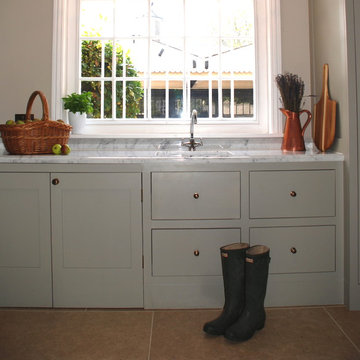
We designed this bespoke traditional laundry for a client with a very long wish list!
1) Seperate laundry baskets for whites, darks, colours, bedding, dusters, and delicates/woolens.
2) Seperate baskets for clean washing for each family member.
3) Large washing machine and dryer.
4) Drying area.
5) Lots and LOTS of storage with a place for everything.
6) Everything that isn't pretty kept out of sight.
112 Foto di lavanderie con lavello sottopiano e lavatrice e asciugatrice nascoste
3