382 Foto di lavanderie con lavello integrato
Filtra anche per:
Budget
Ordina per:Popolari oggi
81 - 100 di 382 foto
1 di 3
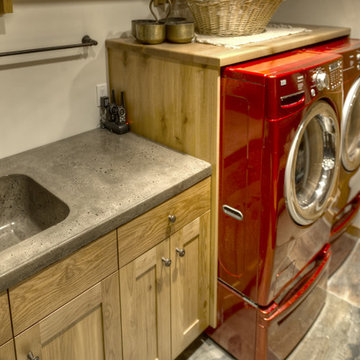
Shutterbug Shots Janice Gilbert
Immagine di una sala lavanderia stile rurale di medie dimensioni con lavello integrato, ante in stile shaker, ante in legno scuro, top in cemento, pareti bianche, pavimento in ardesia, lavatrice e asciugatrice affiancate, pavimento marrone e top grigio
Immagine di una sala lavanderia stile rurale di medie dimensioni con lavello integrato, ante in stile shaker, ante in legno scuro, top in cemento, pareti bianche, pavimento in ardesia, lavatrice e asciugatrice affiancate, pavimento marrone e top grigio

Idee per una lavanderia stile rurale con lavello integrato, ante in stile shaker, ante grigie, pareti bianche, pavimento in mattoni, lavatrice e asciugatrice nascoste, pavimento rosso, top nero, soffitto in perlinato e pareti in perlinato
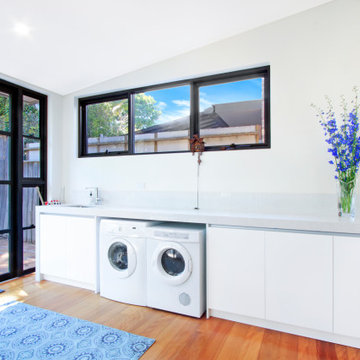
Ispirazione per una grande lavanderia multiuso minimal con lavello integrato, ante lisce, ante bianche, top in quarzo composito, paraspruzzi grigio, pareti beige, pavimento in legno massello medio, pavimento marrone e top grigio
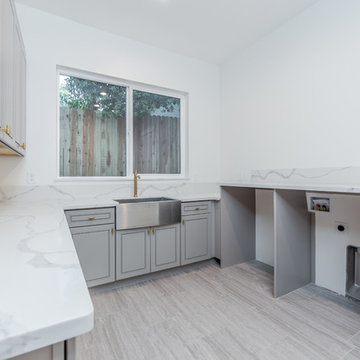
Foto di una grande sala lavanderia con lavello integrato, ante lisce, ante grigie, top in marmo, pareti bianche, pavimento con piastrelle in ceramica, lavasciuga, pavimento grigio e top grigio
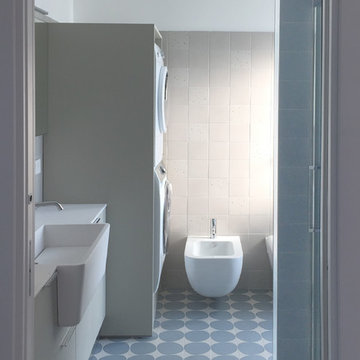
Immagine di una grande lavanderia multiuso contemporanea con lavello integrato, ante lisce, ante grigie, top in superficie solida, pareti grigie, pavimento con piastrelle in ceramica, lavatrice e asciugatrice a colonna, pavimento multicolore e top bianco
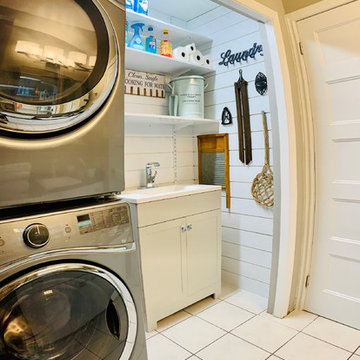
Small closet in main bath was re-worked to accommodate a neat laundry area. LED lighting, horizontal slot board and a grey shaker cabinet were added to liven the space up and give it some visual interest. Doors, door hardware were upgraded, walls painted and original tile was left unchanged.

Foto di una grande lavanderia multiuso minimal con lavello integrato, ante lisce, ante in legno chiaro, top in superficie solida, pareti bianche, pavimento con piastrelle in ceramica e lavatrice e asciugatrice nascoste
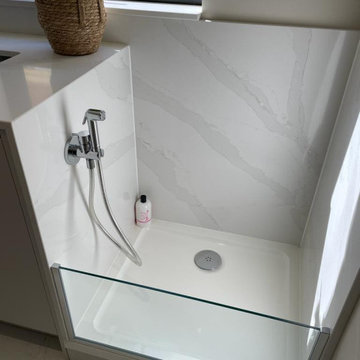
Idee per una lavanderia contemporanea con lavello integrato, ante lisce, ante grigie, top in quarzite, paraspruzzi bianco, paraspruzzi in lastra di pietra, pareti beige, pavimento in gres porcellanato, lavatrice e asciugatrice affiancate, pavimento bianco e top bianco
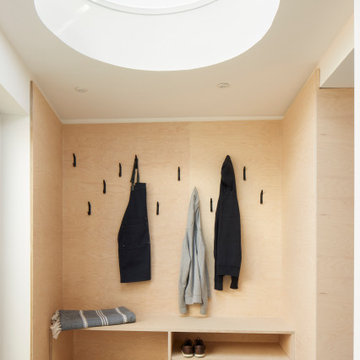
Foto di una grande lavanderia minimal con lavello integrato, ante lisce, ante in legno chiaro, top in superficie solida, paraspruzzi bianco, paraspruzzi con piastrelle diamantate, pareti bianche, pavimento in gres porcellanato, lavatrice e asciugatrice a colonna, pavimento grigio e top bianco
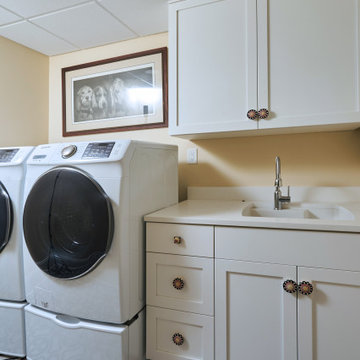
Entered by a pocket door, the laundry room is anchored by a beautiful black and white, patterned, cement tile floor. The white shaker cabinets feature eye catching hardware.
After tearing down this home's existing addition, we set out to create a new addition with a modern farmhouse feel that still blended seamlessly with the original house. The addition includes a kitchen great room, laundry room and sitting room. Outside, we perfectly aligned the cupola on top of the roof, with the upper story windows and those with the lower windows, giving the addition a clean and crisp look. Using granite from Chester County, mica schist stone and hardy plank siding on the exterior walls helped the addition to blend in seamlessly with the original house. Inside, we customized each new space by paying close attention to the little details. Reclaimed wood for the mantle and shelving, sleek and subtle lighting under the reclaimed shelves, unique wall and floor tile, recessed outlets in the island, walnut trim on the hood, paneled appliances, and repeating materials in a symmetrical way work together to give the interior a sophisticated yet comfortable feel.
Rudloff Custom Builders has won Best of Houzz for Customer Service in 2014, 2015 2016, 2017 and 2019. We also were voted Best of Design in 2016, 2017, 2018, 2019 which only 2% of professionals receive. Rudloff Custom Builders has been featured on Houzz in their Kitchen of the Week, What to Know About Using Reclaimed Wood in the Kitchen as well as included in their Bathroom WorkBook article. We are a full service, certified remodeling company that covers all of the Philadelphia suburban area. This business, like most others, developed from a friendship of young entrepreneurs who wanted to make a difference in their clients’ lives, one household at a time. This relationship between partners is much more than a friendship. Edward and Stephen Rudloff are brothers who have renovated and built custom homes together paying close attention to detail. They are carpenters by trade and understand concept and execution. Rudloff Custom Builders will provide services for you with the highest level of professionalism, quality, detail, punctuality and craftsmanship, every step of the way along our journey together.
Specializing in residential construction allows us to connect with our clients early in the design phase to ensure that every detail is captured as you imagined. One stop shopping is essentially what you will receive with Rudloff Custom Builders from design of your project to the construction of your dreams, executed by on-site project managers and skilled craftsmen. Our concept: envision our client’s ideas and make them a reality. Our mission: CREATING LIFETIME RELATIONSHIPS BUILT ON TRUST AND INTEGRITY.
Photo Credit: Linda McManus Images
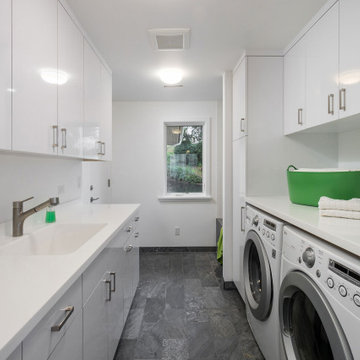
Immagine di una lavanderia multiuso moderna di medie dimensioni con lavello integrato, ante lisce, ante bianche, top in superficie solida, paraspruzzi bianco, pareti bianche, pavimento in ardesia, lavatrice e asciugatrice affiancate, pavimento grigio e top bianco
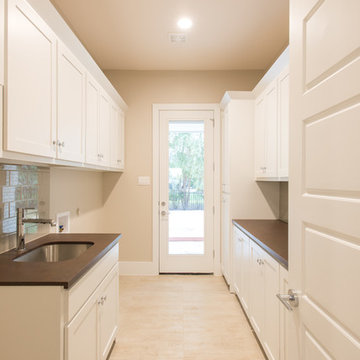
This space represents a recent collaboration on a spec house with a local homebuilder. Barbara Gilbert Interiors worked with the builder from start to finish on this project to build a neutral palette for future homeowners to turn this house into their home. The end product is a beautifully finished, move-in ready home.
Michael Hunter Photography
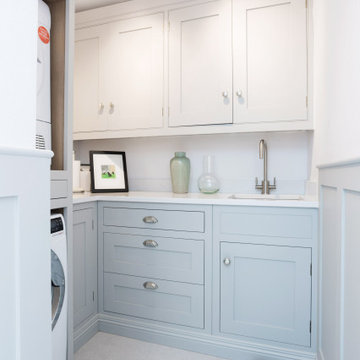
It was such a pleasure working with Mr & Mrs Baker to design, create and install the bespoke Wellsdown kitchen for their beautiful town house in Saffron Walden. Having already undergone a vast renovation on the bedrooms and living areas, the homeowners embarked on an open-plan kitchen and living space renovation, and commissioned Burlanes for the works.
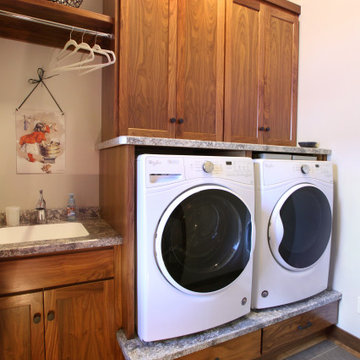
Foto di una piccola sala lavanderia minimalista con lavello integrato, ante lisce, ante marroni, top in laminato, pareti beige, pavimento con piastrelle in ceramica, lavatrice e asciugatrice affiancate, pavimento grigio e top blu
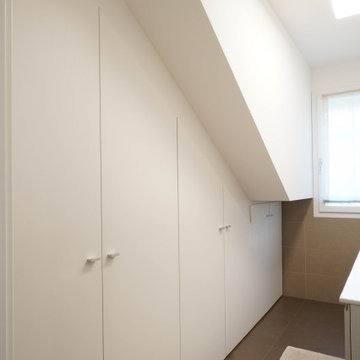
Immagine di una lavanderia multiuso moderna di medie dimensioni con lavello integrato, ante lisce, ante bianche, top in superficie solida, pareti marroni, pavimento in gres porcellanato, lavatrice e asciugatrice affiancate, pavimento marrone e top bianco

Located in Monterey Park, CA, the project included complete renovation and addition of a 2nd floor loft and deck. The previous house was a traditional style and was converted into an Art Moderne house with shed roofs. The 2,312 square foot house features 3 bedrooms, 3.5 baths, and upstairs loft. The 400 square foot garage was increased and repositioned for the renovation.

This 1790 farmhouse had received an addition to the historic ell in the 1970s, with a more recent renovation encompassing the kitchen and adding a small mudroom & laundry room in the ’90s. Unfortunately, as happens all too often, it had been done in a way that was architecturally inappropriate style of the home.
We worked within the available footprint to create “layers of implied time,” reinstating stylistic integrity and un-muddling the mistakes of more recent renovations.
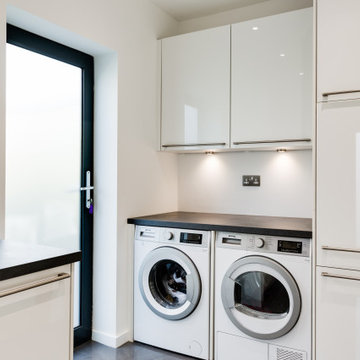
From initial architect's concept, through the inevitable changes during construction and support during installation, Jeff and Sabine were both professional and very supportive. We have ended up with the dream kitchen we had hoped for and are thoroughly delighted! The choice and quality of their products was as good as any we had evaluated, while the personal touch and continuity we experienced affirmed we had made the right choice of supplier. We highly recommend Eco German Kitchens!
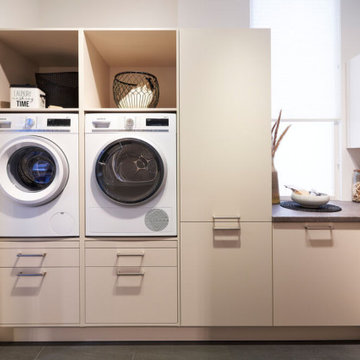
Contemporary Laundry Room, Creme White Laminate
Idee per una sala lavanderia design di medie dimensioni con lavello integrato, ante lisce, ante bianche, top in laminato, paraspruzzi grigio, paraspruzzi in legno, pavimento in cemento, pavimento grigio e top grigio
Idee per una sala lavanderia design di medie dimensioni con lavello integrato, ante lisce, ante bianche, top in laminato, paraspruzzi grigio, paraspruzzi in legno, pavimento in cemento, pavimento grigio e top grigio

Farm House Laundry Project, we open this laundry closet to switch Laundry from Bathroom to Kitchen Dining Area, this way we change from small machine size to big washer and dryer.
382 Foto di lavanderie con lavello integrato
5