382 Foto di lavanderie con lavello integrato
Filtra anche per:
Budget
Ordina per:Popolari oggi
61 - 80 di 382 foto
1 di 3

Esempio di una lavanderia contemporanea con lavello integrato, ante lisce, ante grigie, top in quarzite, paraspruzzi bianco, paraspruzzi in lastra di pietra, pareti beige, pavimento in gres porcellanato, lavatrice e asciugatrice affiancate, pavimento bianco e top bianco
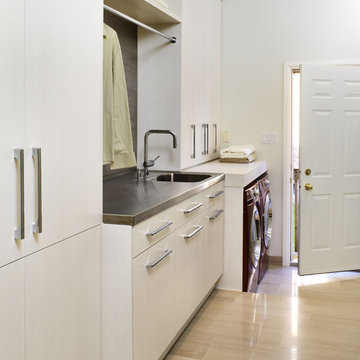
Donna Griffith Photography
Ispirazione per una lavanderia design con top in acciaio inossidabile, pavimento in pietra calcarea, lavatrice e asciugatrice affiancate, pavimento beige, ante bianche, lavello integrato e pareti bianche
Ispirazione per una lavanderia design con top in acciaio inossidabile, pavimento in pietra calcarea, lavatrice e asciugatrice affiancate, pavimento beige, ante bianche, lavello integrato e pareti bianche
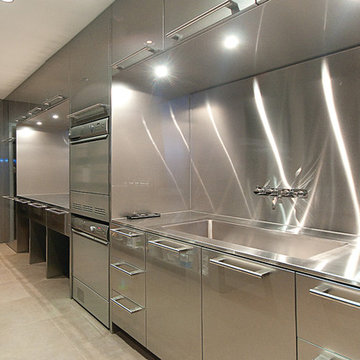
Custom laundry room finished completely in stainless steel. Photo by John Sinal.
Esempio di un'ampia sala lavanderia con lavello integrato, ante lisce, ante in acciaio inossidabile e top in acciaio inossidabile
Esempio di un'ampia sala lavanderia con lavello integrato, ante lisce, ante in acciaio inossidabile e top in acciaio inossidabile

A double washer and dryer? Yes please!?
Swipe to see a 360 view of this basement laundry room project we completed recently! (Cabinetry was custom color matched)
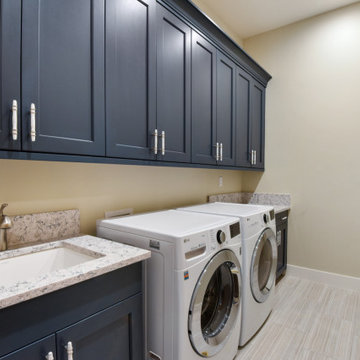
Immagine di una grande sala lavanderia tradizionale con lavello integrato, ante lisce, ante blu, top in legno, pareti beige, pavimento con piastrelle in ceramica, lavatrice e asciugatrice affiancate, pavimento beige e top blu
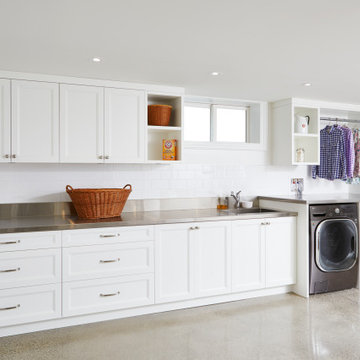
Double duty laundry room also serving as an indoor planting area for the avid gardener owner, this expansive space is clean and sterile and makes laundry a dream!

In the practical utility/boot room a Dekton worktop was used and the cupboards were sprayed Hague Blue from Farrow and Ball. The gold sink and tap create a contrast and warmth.
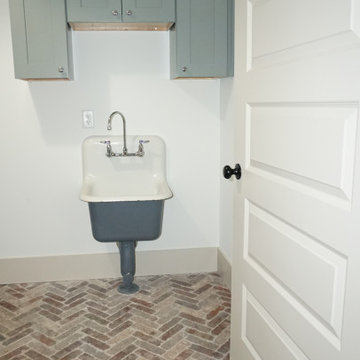
Foto di una sala lavanderia country di medie dimensioni con ante lisce, ante grigie, pareti bianche, pavimento in mattoni, lavatrice e asciugatrice affiancate, pavimento marrone e lavello integrato
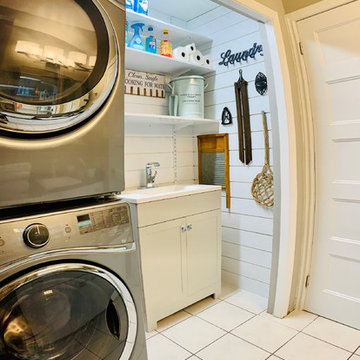
Small closet in main bath was re-worked to accommodate a neat laundry area. LED lighting, horizontal slot board and a grey shaker cabinet were added to liven the space up and give it some visual interest. Doors, door hardware were upgraded, walls painted and original tile was left unchanged.
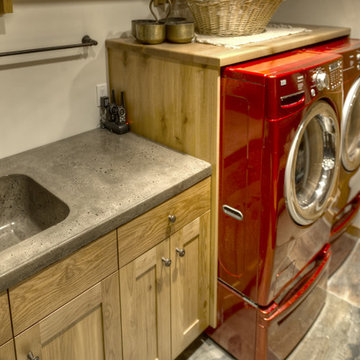
Shutterbug Shots Janice Gilbert
Immagine di una sala lavanderia stile rurale di medie dimensioni con lavello integrato, ante in stile shaker, ante in legno scuro, top in cemento, pareti bianche, pavimento in ardesia, lavatrice e asciugatrice affiancate, pavimento marrone e top grigio
Immagine di una sala lavanderia stile rurale di medie dimensioni con lavello integrato, ante in stile shaker, ante in legno scuro, top in cemento, pareti bianche, pavimento in ardesia, lavatrice e asciugatrice affiancate, pavimento marrone e top grigio
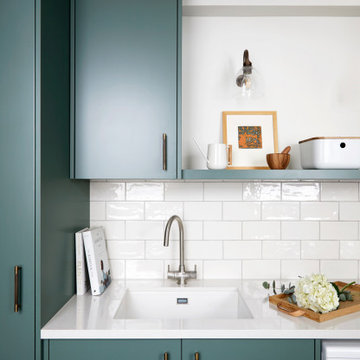
Esempio di una lavanderia multiuso contemporanea di medie dimensioni con lavello integrato, ante lisce, ante turchesi, top in superficie solida, paraspruzzi bianco, paraspruzzi in gres porcellanato, pareti bianche, pavimento in gres porcellanato, lavatrice e asciugatrice affiancate, pavimento beige e top bianco
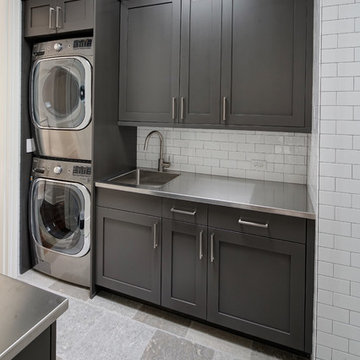
Hausman & Associates, LTD
Ispirazione per una lavanderia classica con lavello integrato, ante con riquadro incassato, ante grigie, top in acciaio inossidabile, pareti bianche, pavimento in gres porcellanato, lavatrice e asciugatrice a colonna e pavimento grigio
Ispirazione per una lavanderia classica con lavello integrato, ante con riquadro incassato, ante grigie, top in acciaio inossidabile, pareti bianche, pavimento in gres porcellanato, lavatrice e asciugatrice a colonna e pavimento grigio
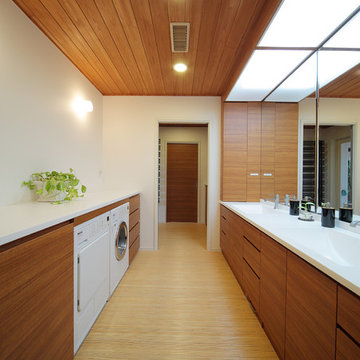
上品でシンプルでありつつも温かさを感じられるパウダールーム。
Idee per una lavanderia minimal con lavello integrato, ante lisce, ante in legno scuro, pareti bianche e pavimento marrone
Idee per una lavanderia minimal con lavello integrato, ante lisce, ante in legno scuro, pareti bianche e pavimento marrone
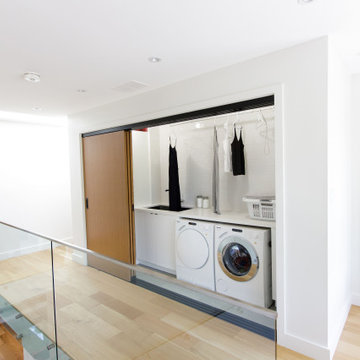
upstairs laundry rooms make everything so much easier, simply load and go
these triple sliding along doors are connected and move together as one door

What we have here is an expansive space perfect for a family of 5. Located in the beautiful village of Tewin, Hertfordshire, this beautiful home had a full renovation from the floor up.
The clients had a vision of creating a spacious, open-plan contemporary kitchen which would be entertaining central and big enough for their family of 5. They booked a showroom appointment and spoke with Alina, one of our expert kitchen designers.
Alina quickly translated the couple’s ideas, taking into consideration the new layout and personal specifications, which in the couple’s own words “Alina nailed the design”. Our Handleless Flat Slab design was selected by the couple with made-to-measure cabinetry that made full use of the room’s ceiling height. All cabinets were hand-painted in Pitch Black by Farrow & Ball and slatted real wood oak veneer cladding with a Pitch Black backdrop was dotted around the design.
All the elements from the range of Neff appliances to décor, blended harmoniously, with no one material or texture standing out and feeling disconnected. The overall effect is that of a contemporary kitchen with lots of light and colour. We are seeing lots more wood being incorporated into the modern home today.
Other features include a breakfast pantry with additional drawers for cereal and a tall single-door pantry, complete with internal drawers and a spice rack. The kitchen island sits in the middle with an L-shape kitchen layout surrounding it.
We also flowed the same design through to the utility.

Located in Monterey Park, CA, the project included complete renovation and addition of a 2nd floor loft and deck. The previous house was a traditional style and was converted into an Art Moderne house with shed roofs. The 2,312 square foot house features 3 bedrooms, 3.5 baths, and upstairs loft. The 400 square foot garage was increased and repositioned for the renovation.
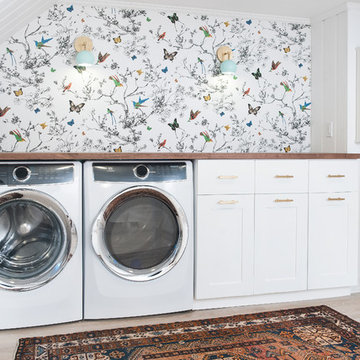
Photography: Ben Gebo
Esempio di una lavanderia multiuso tradizionale di medie dimensioni con lavello integrato, ante con riquadro incassato, ante bianche, top in legno, pareti bianche, parquet chiaro, lavatrice e asciugatrice affiancate e pavimento beige
Esempio di una lavanderia multiuso tradizionale di medie dimensioni con lavello integrato, ante con riquadro incassato, ante bianche, top in legno, pareti bianche, parquet chiaro, lavatrice e asciugatrice affiancate e pavimento beige
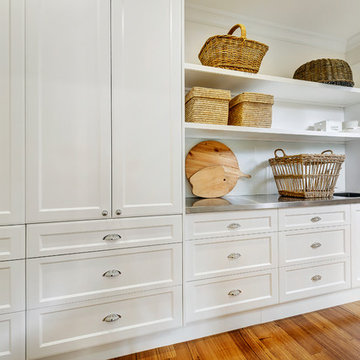
Foto di una grande sala lavanderia tradizionale con lavello integrato, ante bianche, top in acciaio inossidabile, pareti bianche, pavimento in legno massello medio e lavatrice e asciugatrice a colonna
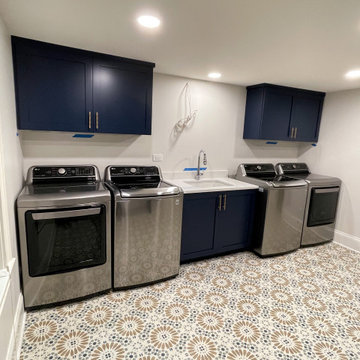
A double washer and dryer? Yes please!?
Swipe to see a 360 view of this basement laundry room project we completed recently! (Cabinetry was custom color matched)
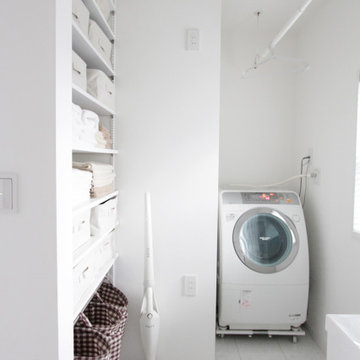
白で統一された、快適清潔ランドリールームは部屋干し可能な天吊りハンガー付きです。
明るい雰囲気になるよう、白でまとめました。タオルや下着を収納できる場所も作って頂きました。
Ispirazione per una lavanderia multiuso moderna di medie dimensioni con pareti bianche, pavimento bianco, lavello integrato, nessun'anta, ante bianche, top in superficie solida, pavimento in gres porcellanato, lavatrice e asciugatrice affiancate e top bianco
Ispirazione per una lavanderia multiuso moderna di medie dimensioni con pareti bianche, pavimento bianco, lavello integrato, nessun'anta, ante bianche, top in superficie solida, pavimento in gres porcellanato, lavatrice e asciugatrice affiancate e top bianco
382 Foto di lavanderie con lavello integrato
4