49 Foto di lavanderie con lavello a vasca singola e lavatrice e asciugatrice nascoste
Filtra anche per:
Budget
Ordina per:Popolari oggi
21 - 40 di 49 foto
1 di 3
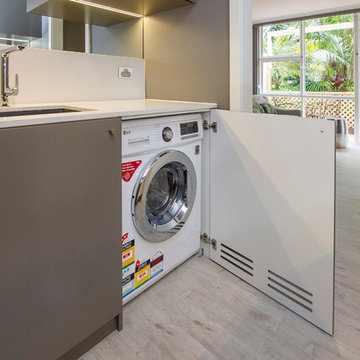
Foto di una piccola lavanderia multiuso design con lavello a vasca singola, ante lisce, top in superficie solida, parquet chiaro e lavatrice e asciugatrice nascoste
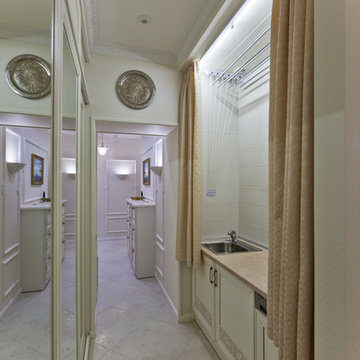
Елена Багаева
Foto di una piccola lavanderia multiuso classica con lavello a vasca singola, ante a filo, ante beige, top in superficie solida, pareti beige, pavimento in gres porcellanato, lavatrice e asciugatrice nascoste e pavimento beige
Foto di una piccola lavanderia multiuso classica con lavello a vasca singola, ante a filo, ante beige, top in superficie solida, pareti beige, pavimento in gres porcellanato, lavatrice e asciugatrice nascoste e pavimento beige
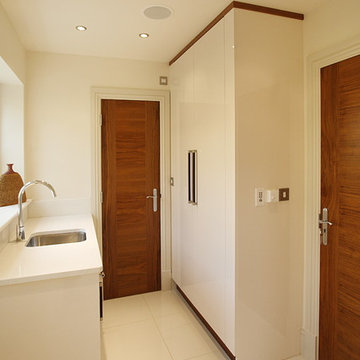
Adrian Richardson
Immagine di una lavanderia multiuso classica con lavello a vasca singola, ante lisce, ante beige, top in granito, pareti beige, pavimento con piastrelle in ceramica e lavatrice e asciugatrice nascoste
Immagine di una lavanderia multiuso classica con lavello a vasca singola, ante lisce, ante beige, top in granito, pareti beige, pavimento con piastrelle in ceramica e lavatrice e asciugatrice nascoste
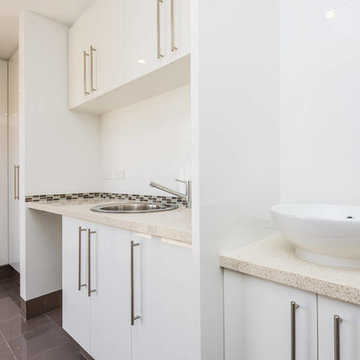
Foto di una sala lavanderia minimalista di medie dimensioni con ante lisce, ante bianche, top in quarzite, lavello a vasca singola, pareti bianche, pavimento in gres porcellanato e lavatrice e asciugatrice nascoste
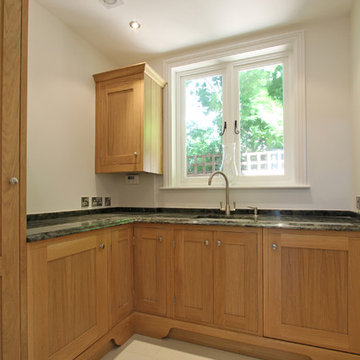
This is the customers Utility room, finished in the same doors and oak hidden boiler in the top cupboard.
Immagine di una lavanderia multiuso classica di medie dimensioni con lavello a vasca singola, ante in stile shaker, ante in legno scuro, top in granito, pareti bianche, pavimento in gres porcellanato e lavatrice e asciugatrice nascoste
Immagine di una lavanderia multiuso classica di medie dimensioni con lavello a vasca singola, ante in stile shaker, ante in legno scuro, top in granito, pareti bianche, pavimento in gres porcellanato e lavatrice e asciugatrice nascoste
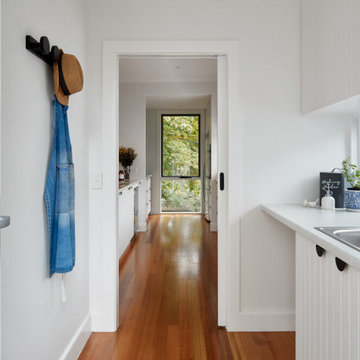
Idee per una sala lavanderia country di medie dimensioni con lavello a vasca singola, ante in stile shaker, ante bianche, top in laminato, paraspruzzi a finestra, pareti bianche, parquet chiaro, lavatrice e asciugatrice nascoste e top bianco
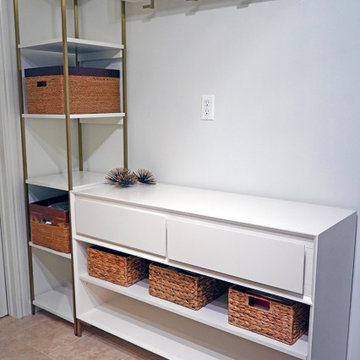
Che Interiors worked closely with our client to plan, design, and implement a renovation of two children’s rooms, create a mudroom with laundry area in an unused downstairs space, renovate a kitchenette area, and create a home office space in a downstairs living room by adding floor to ceiling room dividers. As the children were growing so were their needs and we took this into account when planning for both kids’ rooms. As one child was graduating to a big kids room the other was moving into their siblings nursery. We wanted to update the nursery so that it became something new and unique to its new inhabitant. For this room we repurposed a lot of the furniture, repainted all the walls, added a striking outer-space whale wallpaper that would grow with the little one and added a few new features; a toddlers busy board with fun twists and knobs to encourage brain function and growth, a few floor mats for rolling around, and a climbing arch that could double as a artist work desk as the little grows. Downstairs we created a whimsical big kids room by repainting all the walls, building a custom bookshelf, sourcing the coolest toddler bed with trundle for sleepovers, featured a whimsical wonderland wallpaper, adding a few animal toy baskets, we sourced large monstera rugs, a toddlers table with chairs, fun colorful felt hooks and a few climbing foam pieces for jumping and rolling on. For the kitchenette, we worked closely with the General Contractor to repaint the cabinets, add handle pulls, and install new mudroom and laundry furniture. We carried the kitchenette green color to the bathroom cabinets and to the floor to ceiling room dividers for the home office space. Lastly we brought in an organization team to help de-clutter and create a fluid everything-has-its-place system that would make our client’s lives easier.
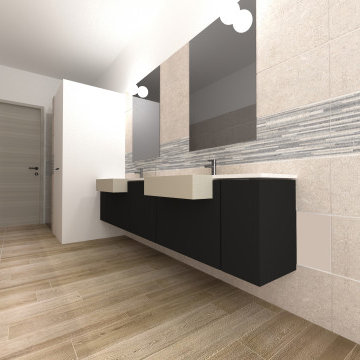
Idee per una lavanderia multiuso minimalista di medie dimensioni con lavello a vasca singola, ante a filo, ante nere, pavimento in gres porcellanato, lavatrice e asciugatrice nascoste e top bianco
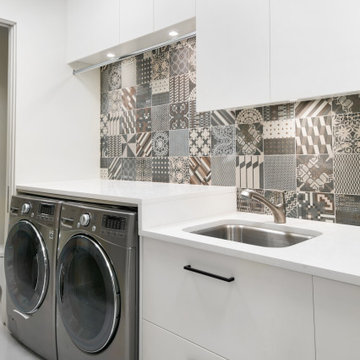
Idee per una lavanderia moderna con ante lisce, ante bianche, lavello a vasca singola, top in laminato, paraspruzzi multicolore, paraspruzzi con piastrelle a mosaico, pareti multicolore, pavimento in gres porcellanato, lavatrice e asciugatrice nascoste, pavimento bianco e top bianco
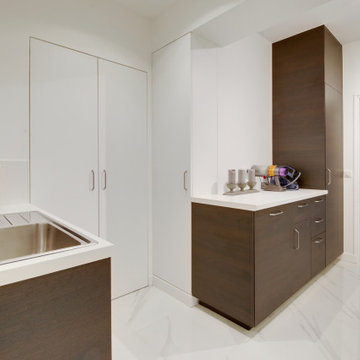
Esempio di una grande lavanderia multiuso tradizionale con lavello a vasca singola, pareti bianche, pavimento in marmo e lavatrice e asciugatrice nascoste
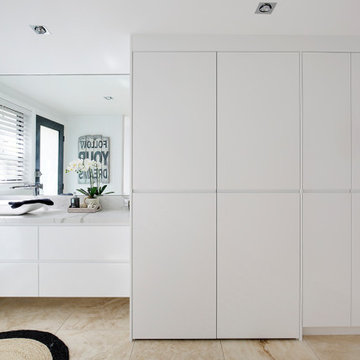
Esempio di una lavanderia multiuso design di medie dimensioni con lavello a vasca singola, ante lisce, ante bianche, top in quarzo composito, paraspruzzi multicolore, paraspruzzi in quarzo composito, pareti bianche, pavimento in travertino, lavatrice e asciugatrice nascoste, pavimento multicolore, top multicolore, soffitto a cassettoni e pannellatura
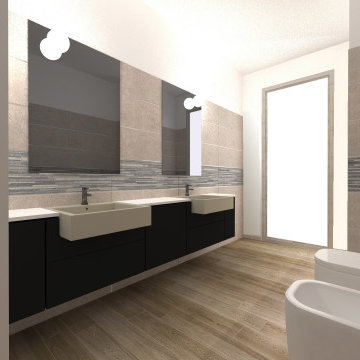
Foto di una lavanderia multiuso moderna di medie dimensioni con lavello a vasca singola, ante a filo, ante nere, pavimento in gres porcellanato, lavatrice e asciugatrice nascoste e top bianco
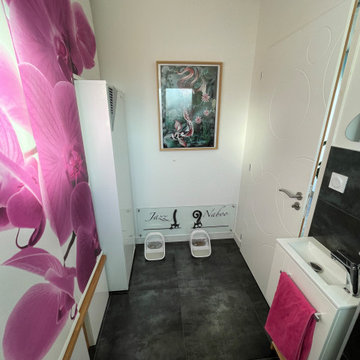
Chez Colorscoop Design on peut aussi faire vos tableaux ;)
Création de ma collègue Nathalie
Immagine di una piccola lavanderia multiuso moderna con lavello a vasca singola, top in legno, pareti bianche, pavimento con piastrelle in ceramica, lavatrice e asciugatrice nascoste e pavimento nero
Immagine di una piccola lavanderia multiuso moderna con lavello a vasca singola, top in legno, pareti bianche, pavimento con piastrelle in ceramica, lavatrice e asciugatrice nascoste e pavimento nero
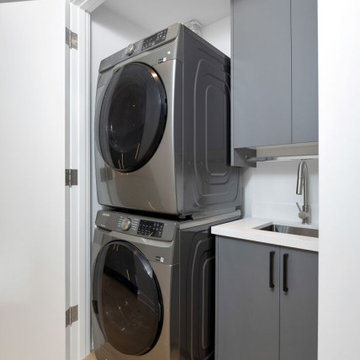
Ispirazione per un piccolo ripostiglio-lavanderia con lavello a vasca singola, ante lisce, ante grigie, paraspruzzi bianco, pareti grigie, lavatrice e asciugatrice nascoste, top bianco e pareti in perlinato
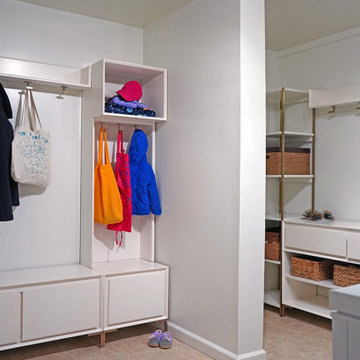
Che Interiors worked closely with our client to plan, design, and implement a renovation of two children’s rooms, create a mudroom with laundry area in an unused downstairs space, renovate a kitchenette area, and create a home office space in a downstairs living room by adding floor to ceiling room dividers. As the children were growing so were their needs and we took this into account when planning for both kids’ rooms. As one child was graduating to a big kids room the other was moving into their siblings nursery. We wanted to update the nursery so that it became something new and unique to its new inhabitant. For this room we repurposed a lot of the furniture, repainted all the walls, added a striking outer-space whale wallpaper that would grow with the little one and added a few new features; a toddlers busy board with fun twists and knobs to encourage brain function and growth, a few floor mats for rolling around, and a climbing arch that could double as a artist work desk as the little grows. Downstairs we created a whimsical big kids room by repainting all the walls, building a custom bookshelf, sourcing the coolest toddler bed with trundle for sleepovers, featured a whimsical wonderland wallpaper, adding a few animal toy baskets, we sourced large monstera rugs, a toddlers table with chairs, fun colorful felt hooks and a few climbing foam pieces for jumping and rolling on. For the kitchenette, we worked closely with the General Contractor to repaint the cabinets, add handle pulls, and install new mudroom and laundry furniture. We carried the kitchenette green color to the bathroom cabinets and to the floor to ceiling room dividers for the home office space. Lastly we brought in an organization team to help de-clutter and create a fluid everything-has-its-place system that would make our client’s lives easier.
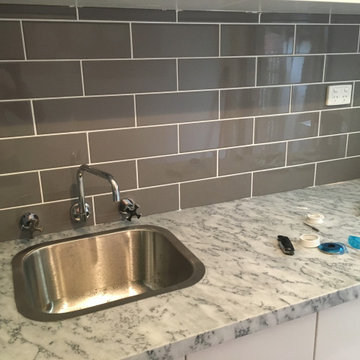
unfinished project, more pics to come soon
Ispirazione per una sala lavanderia moderna di medie dimensioni con lavello a vasca singola, ante bianche, top in marmo, pareti bianche, pavimento in legno massello medio, lavatrice e asciugatrice nascoste, pavimento marrone e top grigio
Ispirazione per una sala lavanderia moderna di medie dimensioni con lavello a vasca singola, ante bianche, top in marmo, pareti bianche, pavimento in legno massello medio, lavatrice e asciugatrice nascoste, pavimento marrone e top grigio
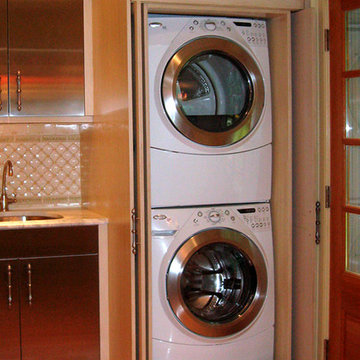
Esempio di una lavanderia eclettica con lavello a vasca singola, ante con riquadro incassato, ante beige, top in marmo, pareti gialle, parquet chiaro e lavatrice e asciugatrice nascoste
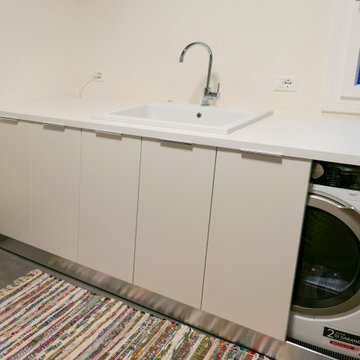
Foto di una grande lavanderia multiuso moderna con lavello a vasca singola, ante lisce, ante bianche, top in superficie solida, pareti bianche, pavimento in gres porcellanato, lavatrice e asciugatrice nascoste, pavimento grigio e top bianco
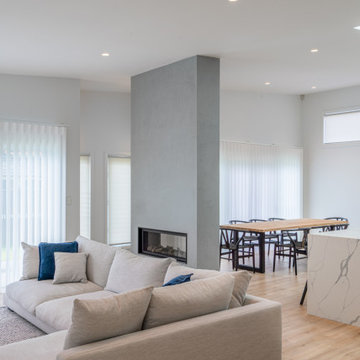
Ispirazione per una grande lavanderia multiuso minimalista con lavello a vasca singola, ante lisce, ante in legno bruno, top in quarzo composito, paraspruzzi con lastra di vetro, pareti bianche, pavimento in vinile, lavatrice e asciugatrice nascoste, pavimento marrone, top bianco e soffitto a volta

Contemporary warehouse apartment in Collingwood.
Photography by Shania Shegedyn
Immagine di una piccola sala lavanderia design con lavello a vasca singola, ante lisce, ante grigie, top in quarzo composito, pareti grigie, pavimento in legno massello medio, lavatrice e asciugatrice nascoste, pavimento marrone e top grigio
Immagine di una piccola sala lavanderia design con lavello a vasca singola, ante lisce, ante grigie, top in quarzo composito, pareti grigie, pavimento in legno massello medio, lavatrice e asciugatrice nascoste, pavimento marrone e top grigio
49 Foto di lavanderie con lavello a vasca singola e lavatrice e asciugatrice nascoste
2