126 Foto di lavanderie con lavatrice e asciugatrice nascoste e pavimento marrone
Filtra anche per:
Budget
Ordina per:Popolari oggi
41 - 60 di 126 foto
1 di 3

Laundry Room
Idee per una lavanderia multiuso minimal di medie dimensioni con lavello integrato, nessun'anta, ante in legno scuro, top in marmo, pareti multicolore, pavimento in legno massello medio, lavatrice e asciugatrice nascoste, pavimento marrone e top beige
Idee per una lavanderia multiuso minimal di medie dimensioni con lavello integrato, nessun'anta, ante in legno scuro, top in marmo, pareti multicolore, pavimento in legno massello medio, lavatrice e asciugatrice nascoste, pavimento marrone e top beige

Idee per una grande lavanderia multiuso minimalista con lavello a vasca singola, ante lisce, ante in legno bruno, top in quarzo composito, paraspruzzi con lastra di vetro, pareti bianche, pavimento in vinile, lavatrice e asciugatrice nascoste, pavimento marrone, top bianco e soffitto a volta
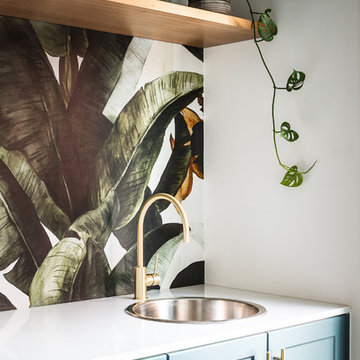
Anjie Blair Photography
Ispirazione per una lavanderia multiuso classica di medie dimensioni con lavello da incasso, ante in stile shaker, top in quarzo composito, pareti bianche, parquet scuro, lavatrice e asciugatrice nascoste, pavimento marrone, top bianco e ante blu
Ispirazione per una lavanderia multiuso classica di medie dimensioni con lavello da incasso, ante in stile shaker, top in quarzo composito, pareti bianche, parquet scuro, lavatrice e asciugatrice nascoste, pavimento marrone, top bianco e ante blu
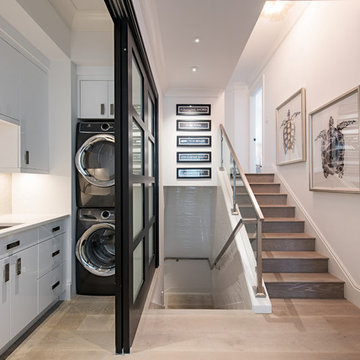
Foto di una piccola lavanderia design con ante lisce, ante bianche, top in marmo, pareti bianche, parquet chiaro, pavimento marrone, top bianco, paraspruzzi multicolore, paraspruzzi con piastrelle a mosaico e lavatrice e asciugatrice nascoste
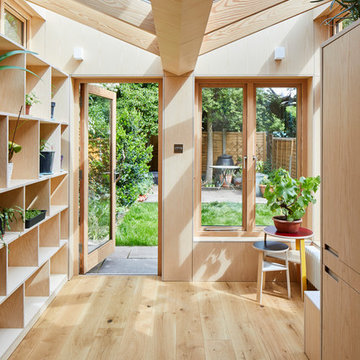
This 3 storey mid-terrace townhouse on the Harringay Ladder was in desperate need for some modernisation and general recuperation, having not been altered for several decades.
We were appointed to reconfigure and completely overhaul the outrigger over two floors which included new kitchen/dining and replacement conservatory to the ground with bathroom, bedroom & en-suite to the floor above.
Like all our projects we considered a variety of layouts and paid close attention to the form of the new extension to replace the uPVC conservatory to the rear garden. Conceived as a garden room, this space needed to be flexible forming an extension to the kitchen, containing utilities, storage and a nursery for plants but a space that could be closed off with when required, which led to discrete glazed pocket sliding doors to retain natural light.
We made the most of the north-facing orientation by adopting a butterfly roof form, typical to the London terrace, and introduced high-level clerestory windows, reaching up like wings to bring in morning and evening sunlight. An entirely bespoke glazed roof, double glazed panels supported by exposed Douglas fir rafters, provides an abundance of light at the end of the spacial sequence, a threshold space between the kitchen and the garden.
The orientation also meant it was essential to enhance the thermal performance of the un-insulated and damp masonry structure so we introduced insulation to the roof, floor and walls, installed passive ventilation which increased the efficiency of the external envelope.
A predominantly timber-based material palette of ash veneered plywood, for the garden room walls and new cabinets throughout, douglas fir doors and windows and structure, and an oak engineered floor all contribute towards creating a warm and characterful space.

Utility room joinery was made bespoke and to match the style of the kitchen.
Photography by Chris Snook
Ispirazione per una lavanderia country di medie dimensioni con lavello stile country, ante in stile shaker, top in legno, pareti grigie, pavimento in gres porcellanato, lavatrice e asciugatrice nascoste, pavimento marrone e ante blu
Ispirazione per una lavanderia country di medie dimensioni con lavello stile country, ante in stile shaker, top in legno, pareti grigie, pavimento in gres porcellanato, lavatrice e asciugatrice nascoste, pavimento marrone e ante blu
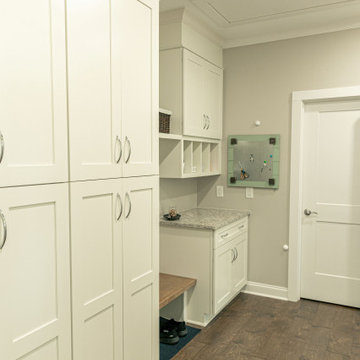
This custom built home was designed for a couple who were nearly retirement and caring for an elderly parent who required the use of a wheel chair. All of the spaces were designed with handicap accessibility, universal design, living-in-place and aging-in-place concepts in mind. The kitchen has both standing and seated prep areas, recessed knee space at the cooktop and bathroom sinks, raised washer and dryer, ergonomically placed appliances, wall oven, hidden microwave, wide openings and doors, easy maneuvering space and a perfect blend of private and public areas.
The Transitional design style blends modern and traditional elements in a balanced and pleasing way. An abundance of natural light supported by well designed artificial light sources keeps the home safe, pleasant and inviting.
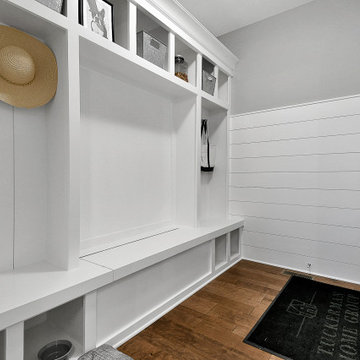
Straight out of Fixer Upper
Immagine di una grande lavanderia multiuso classica con nessun'anta, ante bianche, top in superficie solida, pareti grigie, pavimento in legno massello medio, lavatrice e asciugatrice nascoste, pavimento marrone e top bianco
Immagine di una grande lavanderia multiuso classica con nessun'anta, ante bianche, top in superficie solida, pareti grigie, pavimento in legno massello medio, lavatrice e asciugatrice nascoste, pavimento marrone e top bianco

This 3 storey mid-terrace townhouse on the Harringay Ladder was in desperate need for some modernisation and general recuperation, having not been altered for several decades.
We were appointed to reconfigure and completely overhaul the outrigger over two floors which included new kitchen/dining and replacement conservatory to the ground with bathroom, bedroom & en-suite to the floor above.
Like all our projects we considered a variety of layouts and paid close attention to the form of the new extension to replace the uPVC conservatory to the rear garden. Conceived as a garden room, this space needed to be flexible forming an extension to the kitchen, containing utilities, storage and a nursery for plants but a space that could be closed off with when required, which led to discrete glazed pocket sliding doors to retain natural light.
We made the most of the north-facing orientation by adopting a butterfly roof form, typical to the London terrace, and introduced high-level clerestory windows, reaching up like wings to bring in morning and evening sunlight. An entirely bespoke glazed roof, double glazed panels supported by exposed Douglas fir rafters, provides an abundance of light at the end of the spacial sequence, a threshold space between the kitchen and the garden.
The orientation also meant it was essential to enhance the thermal performance of the un-insulated and damp masonry structure so we introduced insulation to the roof, floor and walls, installed passive ventilation which increased the efficiency of the external envelope.
A predominantly timber-based material palette of ash veneered plywood, for the garden room walls and new cabinets throughout, douglas fir doors and windows and structure, and an oak engineered floor all contribute towards creating a warm and characterful space.
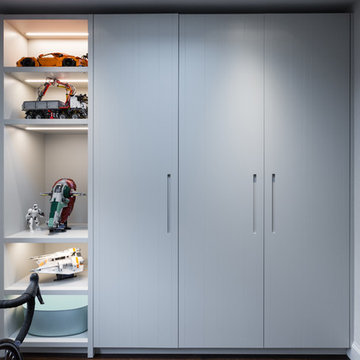
Bespoke Laundry Cupboard
Foto di una piccola lavanderia multiuso design con ante lisce, ante grigie, top in legno, pareti bianche, parquet scuro, lavatrice e asciugatrice nascoste, pavimento marrone e top marrone
Foto di una piccola lavanderia multiuso design con ante lisce, ante grigie, top in legno, pareti bianche, parquet scuro, lavatrice e asciugatrice nascoste, pavimento marrone e top marrone
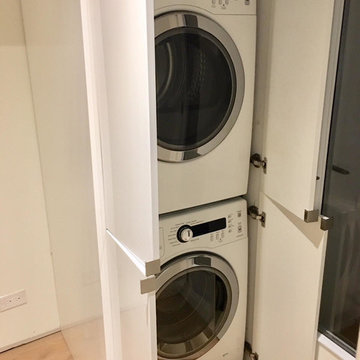
Stacked washer and dryer in hide away closet.
Idee per un piccolo ripostiglio-lavanderia contemporaneo con ante lisce, ante bianche, pareti bianche, parquet chiaro, lavatrice e asciugatrice nascoste e pavimento marrone
Idee per un piccolo ripostiglio-lavanderia contemporaneo con ante lisce, ante bianche, pareti bianche, parquet chiaro, lavatrice e asciugatrice nascoste e pavimento marrone
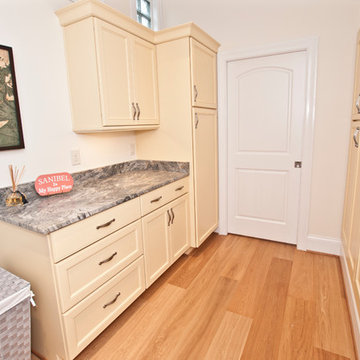
Designer: Terri Sears
Photography: Melissa M. Mills
Foto di una grande sala lavanderia stile marinaro con ante lisce, top in marmo, pareti beige, parquet chiaro, lavatrice e asciugatrice nascoste, pavimento marrone, top multicolore e ante beige
Foto di una grande sala lavanderia stile marinaro con ante lisce, top in marmo, pareti beige, parquet chiaro, lavatrice e asciugatrice nascoste, pavimento marrone, top multicolore e ante beige
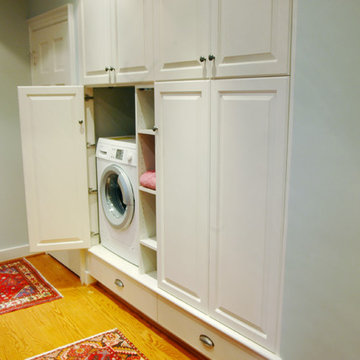
Other view of the laundry room.
Ispirazione per una piccola lavanderia multiuso tradizionale con ante con bugna sagomata, ante bianche, pareti blu, pavimento in legno massello medio, lavatrice e asciugatrice nascoste e pavimento marrone
Ispirazione per una piccola lavanderia multiuso tradizionale con ante con bugna sagomata, ante bianche, pareti blu, pavimento in legno massello medio, lavatrice e asciugatrice nascoste e pavimento marrone

Laundry Room
Immagine di una grande lavanderia multiuso contemporanea con lavello a vasca singola, ante marroni, top in cemento, pareti bianche, pavimento in legno massello medio, lavatrice e asciugatrice nascoste, pavimento marrone e top grigio
Immagine di una grande lavanderia multiuso contemporanea con lavello a vasca singola, ante marroni, top in cemento, pareti bianche, pavimento in legno massello medio, lavatrice e asciugatrice nascoste, pavimento marrone e top grigio
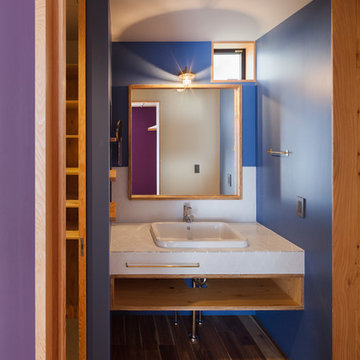
Photo by 吉田誠
Foto di una piccola lavanderia rustica con lavello da incasso, top in legno, pareti blu, parquet scuro, lavatrice e asciugatrice nascoste, pavimento marrone e top bianco
Foto di una piccola lavanderia rustica con lavello da incasso, top in legno, pareti blu, parquet scuro, lavatrice e asciugatrice nascoste, pavimento marrone e top bianco
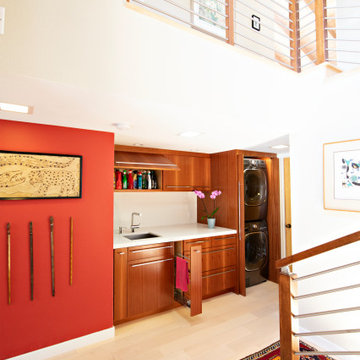
An open 2 story foyer also serves as a laundry space for a family of 5. Previously the machines were hidden behind bifold doors along with a utility sink. The new space is completely open to the foyer and the stackable machines are hidden behind flipper pocket doors so they can be tucked away when not in use. An extra deep countertop allow for plenty of space while folding and sorting laundry. A small deep sink offers opportunities for soaking the wash, as well as a makeshift wet bar during social events. Modern slab doors of solid Sapele with a natural stain showcases the inherent honey ribbons with matching vertical panels. Lift up doors and pull out towel racks provide plenty of useful storage in this newly invigorated space.

Laundry design cleverly utilising the under staircase space in this townhouse space.
Immagine di una piccola lavanderia minimal con lavello sottopiano, ante bianche, top in quarzo composito, paraspruzzi bianco, paraspruzzi con piastrelle a mosaico, pareti bianche, parquet chiaro, lavatrice e asciugatrice nascoste, pavimento marrone e top bianco
Immagine di una piccola lavanderia minimal con lavello sottopiano, ante bianche, top in quarzo composito, paraspruzzi bianco, paraspruzzi con piastrelle a mosaico, pareti bianche, parquet chiaro, lavatrice e asciugatrice nascoste, pavimento marrone e top bianco
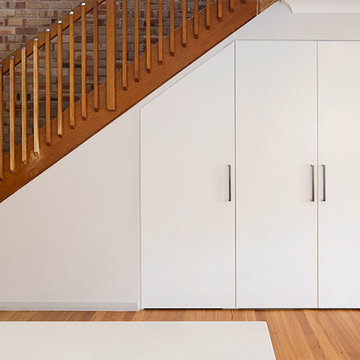
Ispirazione per una piccola sala lavanderia design con ante bianche, pareti bianche, pavimento in legno massello medio, lavatrice e asciugatrice nascoste e pavimento marrone

Candy
Immagine di una sala lavanderia chic di medie dimensioni con lavello a vasca singola, ante con bugna sagomata, ante bianche, top in laminato, pareti bianche, pavimento in legno massello medio, lavatrice e asciugatrice nascoste, pavimento marrone e top bianco
Immagine di una sala lavanderia chic di medie dimensioni con lavello a vasca singola, ante con bugna sagomata, ante bianche, top in laminato, pareti bianche, pavimento in legno massello medio, lavatrice e asciugatrice nascoste, pavimento marrone e top bianco
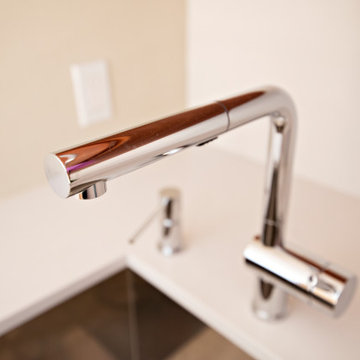
An open 2 story foyer also serves as a laundry space for a family of 5. Previously the machines were hidden behind bifold doors along with a utility sink. The new space is completely open to the foyer and the stackable machines are hidden behind flipper pocket doors so they can be tucked away when not in use. An extra deep countertop allow for plenty of space while folding and sorting laundry. A small deep sink offers opportunities for soaking the wash, as well as a makeshift wet bar during social events. Modern slab doors of solid Sapele with a natural stain showcases the inherent honey ribbons with matching vertical panels. Lift up doors and pull out towel racks provide plenty of useful storage in this newly invigorated space.
126 Foto di lavanderie con lavatrice e asciugatrice nascoste e pavimento marrone
3