248 Foto di lavanderie con lavatoio e top in laminato
Filtra anche per:
Budget
Ordina per:Popolari oggi
121 - 140 di 248 foto
1 di 3
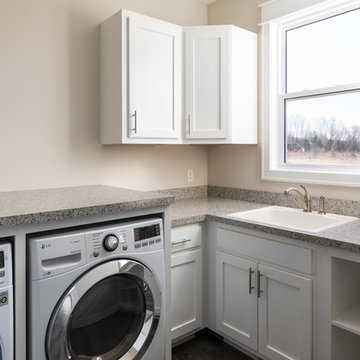
DJZ Photography
Idee per una grande lavanderia multiuso tradizionale con lavatoio, ante con riquadro incassato, ante bianche, top in laminato, pareti beige, pavimento in vinile, lavatrice e asciugatrice affiancate, pavimento marrone e top beige
Idee per una grande lavanderia multiuso tradizionale con lavatoio, ante con riquadro incassato, ante bianche, top in laminato, pareti beige, pavimento in vinile, lavatrice e asciugatrice affiancate, pavimento marrone e top beige
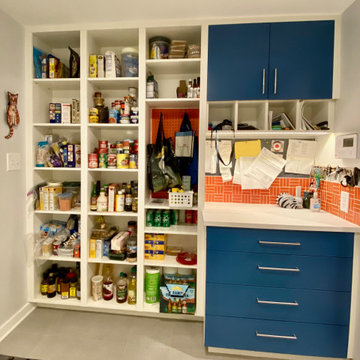
Idee per una lavanderia design con lavatoio, ante lisce, ante blu, top in laminato, paraspruzzi arancione, paraspruzzi con piastrelle in ceramica, pareti bianche, pavimento in gres porcellanato, lavatrice e asciugatrice affiancate, pavimento grigio e top bianco
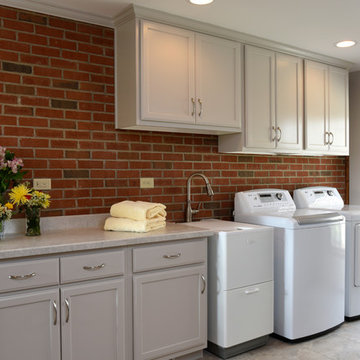
©2015 Daniel Feldkamp, Visual Edge Imaging Studios
Esempio di una grande sala lavanderia tradizionale con lavatoio, ante con riquadro incassato, ante bianche, top in laminato, pavimento in gres porcellanato e lavatrice e asciugatrice affiancate
Esempio di una grande sala lavanderia tradizionale con lavatoio, ante con riquadro incassato, ante bianche, top in laminato, pavimento in gres porcellanato e lavatrice e asciugatrice affiancate
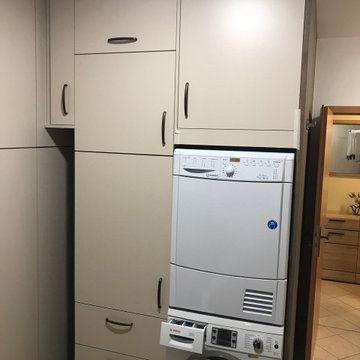
Bei diesem Ausbau eines Hausanschlußraumes kam es darauf an, den vorhandenen Raum optimal auszunutzen. Dabei sollte aber eine Schlichtheit und trotzdem Wohnlichkeit das arbeiten im integrierten Mini-Büro zur Freude machen. Ich denke, dass das erreicht wurde! Die deckenhohen Möbel schaffen Raum, trotzdem sind alle verdeckten Anschlüsse, Heizung, Sicherungskasten etc. jederzeit erreichbar. Es gibt Möglichkeiten der jederzeit anpaßbaren Nutzung, aber auch spezielle Lösungen, wie integrierte, ausziehbare Wäschekörbe.
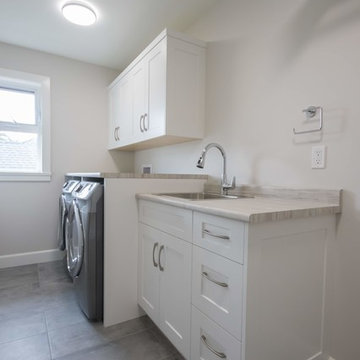
Driftwood Custom Home was constructed on vacant property between two existing houses in Chemainus, BC. This type of project is a form of sustainable land development known as an Infill Build. These types of building lots are often small. However, careful planning and clever uses of design allowed us to maximize the space. This home has 2378 square feet with three bedrooms and three full bathrooms. Add in a living room on the main floor, a separate den upstairs, and a full laundry room and this custom home still feels spacious!
The kitchen is bright and inviting. With white cabinets, countertops and backsplash, and stainless steel appliances, the feel of this space is timeless. Similarly, the master bathroom design features plenty of must-haves. For instance, the bathroom includes a shower with matching tile to the vanity backsplash, a double floating vanity, heated tiled flooring, and tiled walls. Together with a flush mount fireplace in the master bedroom, this is an inviting oasis of space.
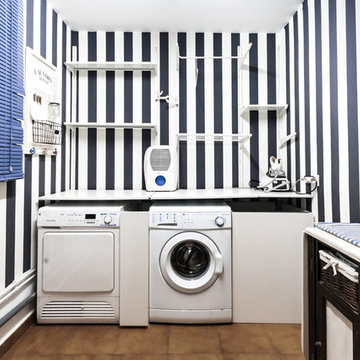
fotografia y estilismo: Mar Vidal
Esempio di una piccola sala lavanderia contemporanea con lavatoio, nessun'anta, ante bianche, top in laminato, pavimento con piastrelle in ceramica, lavatrice e asciugatrice affiancate e pavimento beige
Esempio di una piccola sala lavanderia contemporanea con lavatoio, nessun'anta, ante bianche, top in laminato, pavimento con piastrelle in ceramica, lavatrice e asciugatrice affiancate e pavimento beige
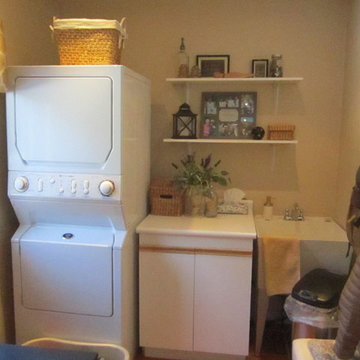
Laundry room in need of a reno! Removing the stackable and laundry sink, we used the existing footprint for plumbing and venting.
Idee per una sala lavanderia country con lavatoio, ante lisce, ante bianche, top in laminato, pareti beige, pavimento in terracotta e lavatrice e asciugatrice a colonna
Idee per una sala lavanderia country con lavatoio, ante lisce, ante bianche, top in laminato, pareti beige, pavimento in terracotta e lavatrice e asciugatrice a colonna
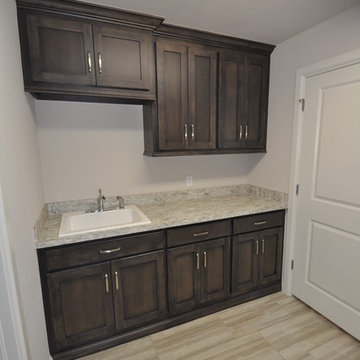
Esempio di una grande sala lavanderia classica con lavatoio, ante lisce, ante in legno scuro, top in laminato, pareti grigie, pavimento con piastrelle in ceramica e lavatrice e asciugatrice affiancate
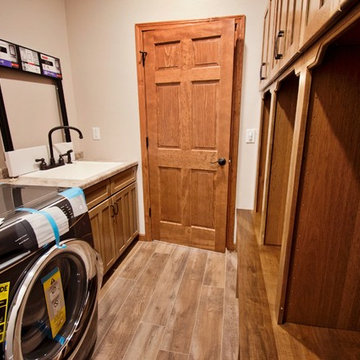
This is every young mother's dream -- an enormous laundry room WITH lots and lots of storage! These individual lockers have us taking note. Just think of all the ways you could organize this room to keep your family constantly organized!
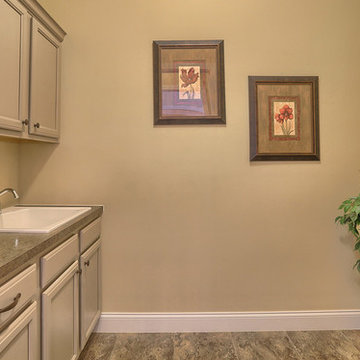
This stately 2-story home features a designer Craftsman-style exterior complete with shakes, brick, stone, fiber cement siding, window bump outs with standing seam metal roofs, and tapered porch columns with brick piers. In addition to the 2-car side entry garage with finished mudroom, a breezeway connects the home to a 3rd car detached garage.
Inside, with over 3,700 square feet and a floor plan excellent for entertaining, designer details abound, including wide door and window trim and baseboards, wainscoting, chair rails, custom ceiling treatments, lofty 10' ceilings on the first floor and 9' ceilings on the second floor, decorative stairway designs, and unique entryways.
The 2-story Foyer is flanked by the Study and the formal Dining Room with coffered ceiling, and leads to the Great Room with 2-story ceilings and hardwood flooring. An expansive screened-in porch is accessible from the Great Room, the first floor Owner’s Suite, and the Breakfast Area.
The sprawling Kitchen is conveniently open to, and shares a wooden beamed ceiling with the Breakfast Area and Hearth Room, which in turn share a unique stone archway. The Kitchen includes lots of counter space with granite tops and tile backsplash, a 9’x4’ island, wall oven, stainless steel appliances, pantry, and a butler’s pantry connecting to the Dining Room. The Hearth Room features a cozy gas fireplace with floor to ceiling stone surround.
The luxurious first floor Owner’s Suite includes custom ceiling trim detail, a walkout bay window, oversized closet, and a private bathroom with a cathedral ceiling, large tile shower, and freestanding tub.
The 2nd floor includes bedrooms 2, 3, and 4, plus 2 full bathrooms.
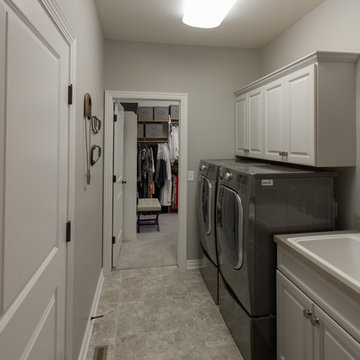
Three Pillars Media
Ispirazione per una lavanderia classica di medie dimensioni con lavatoio, ante con riquadro incassato, ante grigie, top in laminato, pareti grigie, pavimento in vinile e lavatrice e asciugatrice affiancate
Ispirazione per una lavanderia classica di medie dimensioni con lavatoio, ante con riquadro incassato, ante grigie, top in laminato, pareti grigie, pavimento in vinile e lavatrice e asciugatrice affiancate
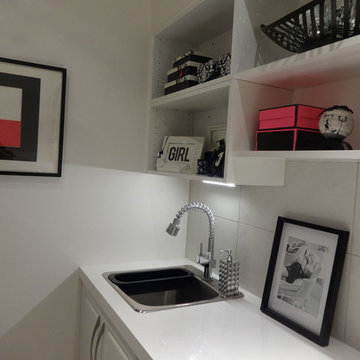
Sonia Daigle
Victor Patenaude
Foto di una piccola sala lavanderia moderna con lavatoio, nessun'anta, ante bianche, top in laminato, pareti bianche, pavimento in travertino e lavatrice e asciugatrice affiancate
Foto di una piccola sala lavanderia moderna con lavatoio, nessun'anta, ante bianche, top in laminato, pareti bianche, pavimento in travertino e lavatrice e asciugatrice affiancate
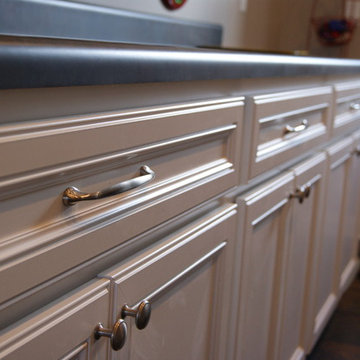
Diamond Prelude cabinets in white Truecolor on the Kelby door style.
Ispirazione per una sala lavanderia minimal di medie dimensioni con ante lisce, ante bianche, top in laminato, lavatrice e asciugatrice affiancate, lavatoio, pareti marroni e pavimento con piastrelle in ceramica
Ispirazione per una sala lavanderia minimal di medie dimensioni con ante lisce, ante bianche, top in laminato, lavatrice e asciugatrice affiancate, lavatoio, pareti marroni e pavimento con piastrelle in ceramica
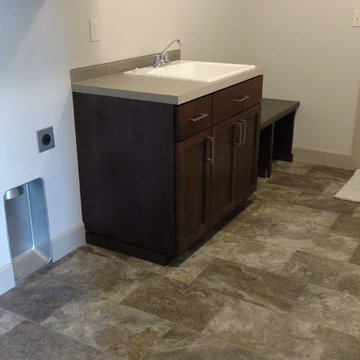
Large laundry room with a laundry tub and a bench for taking off your shoes and boots. Storage under the bench for those wet boots. The LVT will withstand the water from such items.
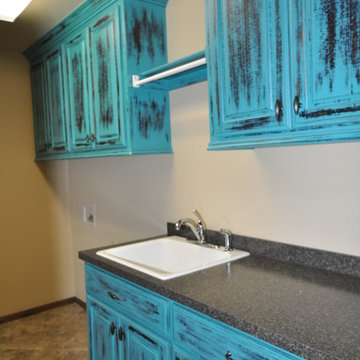
Esempio di una grande sala lavanderia tradizionale con lavatoio, ante con bugna sagomata, ante blu, top in laminato, pavimento in marmo, lavatrice e asciugatrice affiancate e pareti beige
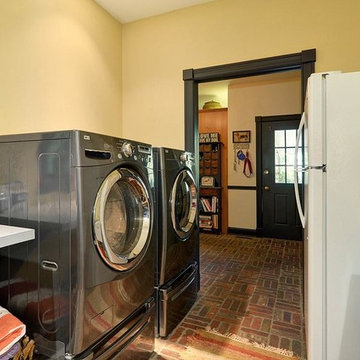
Photo By: Bill Alexander
Esempio di una sala lavanderia stile rurale di medie dimensioni con lavatoio, ante con riquadro incassato, ante in legno scuro, top in laminato, pareti gialle, pavimento in mattoni e lavatrice e asciugatrice affiancate
Esempio di una sala lavanderia stile rurale di medie dimensioni con lavatoio, ante con riquadro incassato, ante in legno scuro, top in laminato, pareti gialle, pavimento in mattoni e lavatrice e asciugatrice affiancate
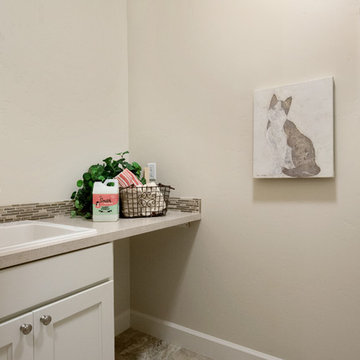
Photo credit: BluFish Photography
Ispirazione per una sala lavanderia chic di medie dimensioni con lavatoio, ante con riquadro incassato, ante bianche, top in laminato, pareti beige, pavimento in vinile e lavatrice e asciugatrice affiancate
Ispirazione per una sala lavanderia chic di medie dimensioni con lavatoio, ante con riquadro incassato, ante bianche, top in laminato, pareti beige, pavimento in vinile e lavatrice e asciugatrice affiancate
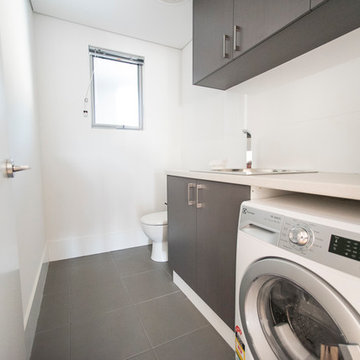
Esempio di una piccola sala lavanderia minimal con lavatoio, top in laminato, pareti bianche, pavimento con piastrelle in ceramica e ante grigie
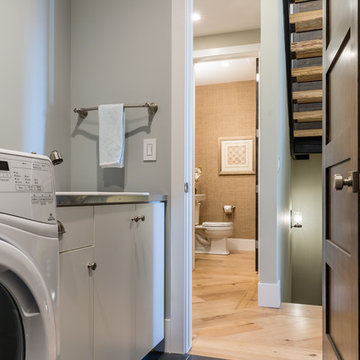
kathy peden photography
Ispirazione per una sala lavanderia tradizionale di medie dimensioni con lavatoio, ante lisce, ante bianche, top in laminato, pareti grigie, pavimento con piastrelle in ceramica e lavatrice e asciugatrice affiancate
Ispirazione per una sala lavanderia tradizionale di medie dimensioni con lavatoio, ante lisce, ante bianche, top in laminato, pareti grigie, pavimento con piastrelle in ceramica e lavatrice e asciugatrice affiancate
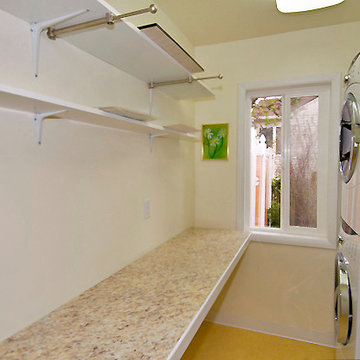
Esempio di una grande sala lavanderia classica con lavatoio, ante con bugna sagomata, ante bianche, top in laminato, pareti gialle e lavatrice e asciugatrice a colonna
248 Foto di lavanderie con lavatoio e top in laminato
7