499 Foto di lavanderie con lavatoio e pareti bianche
Filtra anche per:
Budget
Ordina per:Popolari oggi
81 - 100 di 499 foto
1 di 3
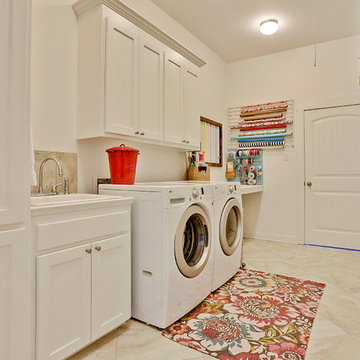
Imoto Photography
Idee per una grande lavanderia multiuso stile marino con lavatoio, ante in stile shaker, ante bianche, pareti bianche, pavimento con piastrelle in ceramica e lavatrice e asciugatrice affiancate
Idee per una grande lavanderia multiuso stile marino con lavatoio, ante in stile shaker, ante bianche, pareti bianche, pavimento con piastrelle in ceramica e lavatrice e asciugatrice affiancate
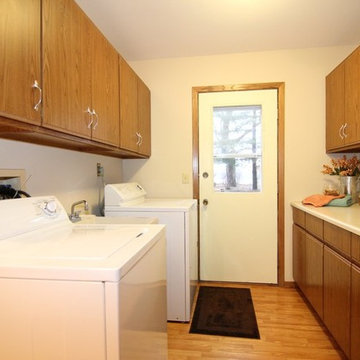
Foto di una sala lavanderia chic di medie dimensioni con lavatoio, ante lisce, ante in legno scuro, top in laminato, pareti bianche, pavimento in legno massello medio e lavatrice e asciugatrice affiancate

Martha O'Hara Interiors, Interior Design & Photo Styling | Thompson Construction, Builder | Spacecrafting Photography, Photography
Please Note: All “related,” “similar,” and “sponsored” products tagged or listed by Houzz are not actual products pictured. They have not been approved by Martha O’Hara Interiors nor any of the professionals credited. For information about our work, please contact design@oharainteriors.com.
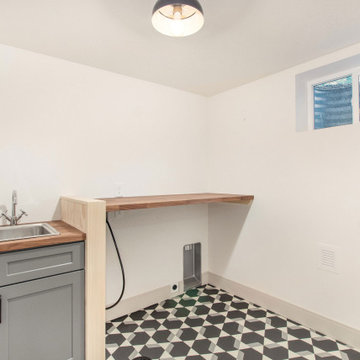
Immagine di una piccola sala lavanderia minimalista con lavatoio, ante in stile shaker, ante grigie, top in legno, pareti bianche, pavimento in vinile, lavatrice e asciugatrice affiancate, pavimento multicolore e top marrone
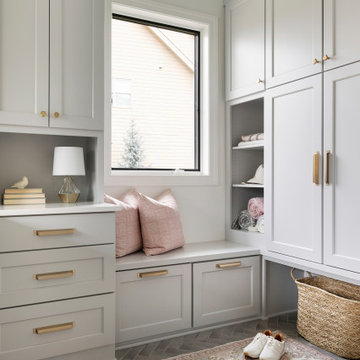
Martha O'Hara Interiors, Interior Design & Photo Styling | Thompson Construction, Builder | Spacecrafting Photography, Photography
Please Note: All “related,” “similar,” and “sponsored” products tagged or listed by Houzz are not actual products pictured. They have not been approved by Martha O’Hara Interiors nor any of the professionals credited. For information about our work, please contact design@oharainteriors.com.

This new home was built on an old lot in Dallas, TX in the Preston Hollow neighborhood. The new home is a little over 5,600 sq.ft. and features an expansive great room and a professional chef’s kitchen. This 100% brick exterior home was built with full-foam encapsulation for maximum energy performance. There is an immaculate courtyard enclosed by a 9' brick wall keeping their spool (spa/pool) private. Electric infrared radiant patio heaters and patio fans and of course a fireplace keep the courtyard comfortable no matter what time of year. A custom king and a half bed was built with steps at the end of the bed, making it easy for their dog Roxy, to get up on the bed. There are electrical outlets in the back of the bathroom drawers and a TV mounted on the wall behind the tub for convenience. The bathroom also has a steam shower with a digital thermostatic valve. The kitchen has two of everything, as it should, being a commercial chef's kitchen! The stainless vent hood, flanked by floating wooden shelves, draws your eyes to the center of this immaculate kitchen full of Bluestar Commercial appliances. There is also a wall oven with a warming drawer, a brick pizza oven, and an indoor churrasco grill. There are two refrigerators, one on either end of the expansive kitchen wall, making everything convenient. There are two islands; one with casual dining bar stools, as well as a built-in dining table and another for prepping food. At the top of the stairs is a good size landing for storage and family photos. There are two bedrooms, each with its own bathroom, as well as a movie room. What makes this home so special is the Casita! It has its own entrance off the common breezeway to the main house and courtyard. There is a full kitchen, a living area, an ADA compliant full bath, and a comfortable king bedroom. It’s perfect for friends staying the weekend or in-laws staying for a month.
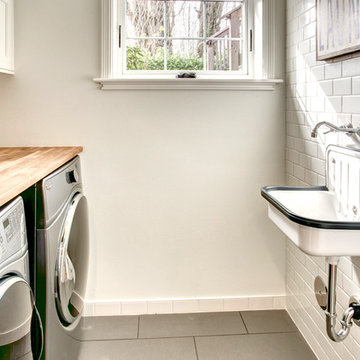
Immagine di una sala lavanderia classica con lavatoio, ante in stile shaker, ante bianche, top in legno, pareti bianche, pavimento con piastrelle in ceramica, lavatrice e asciugatrice affiancate e pavimento grigio

Stunning white and blue remodel - complete with arabesque backsplash behind the induction cooktop in the kitchen and laundry room, and textured backsplash running the full height of the wall behind the kitchen sink and coffee bar area. Beautiful Cambria quartz countertops in Portrush with a waterfall edge on the island. Island cabinets are a deep blue to match the veining in the countertops. Tons of storage, cabinets protected with drip trays and other custom features in the kitchen and laundry room. (Not pictured, but also part of this project: fireplace with built-ins, pantry storage shelving, and half bathroom.)

A multi-purpose room including stacked washer/dryer, deep utility sink, quartz counters, dog shower, and dog bed.
Immagine di una lavanderia classica con lavatoio, ante lisce, ante verdi, top in quarzo composito, paraspruzzi bianco, paraspruzzi con piastrelle in ceramica, pareti bianche, pavimento in gres porcellanato, lavatrice e asciugatrice a colonna, pavimento multicolore e top grigio
Immagine di una lavanderia classica con lavatoio, ante lisce, ante verdi, top in quarzo composito, paraspruzzi bianco, paraspruzzi con piastrelle in ceramica, pareti bianche, pavimento in gres porcellanato, lavatrice e asciugatrice a colonna, pavimento multicolore e top grigio

Idee per una sala lavanderia tradizionale di medie dimensioni con lavatoio, ante in stile shaker, ante bianche, top in granito, paraspruzzi bianco, paraspruzzi in perlinato, pareti bianche, pavimento in gres porcellanato, lavatrice e asciugatrice affiancate, pavimento beige, top nero e pareti in perlinato
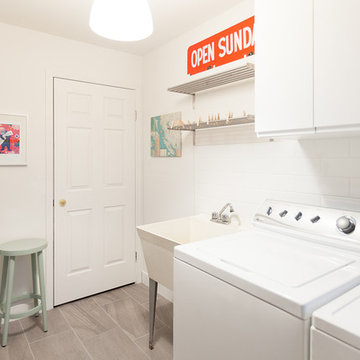
This project was an interior refurbishment of a Vancouver Special. The driving focus was a space which is clean and simple, in order to serve as a backdrop for the homeowners' modern living. The intention was to create a canvas to showcase the Owners' furniture, art and objects and have space for their growing family while staying budget conscious.
Photos by Laura Jaramillo

Complete transformation of kitchen, Living room, Master Suite (Bathroom, Walk in closet & bedroom with walk out) Laundry nook, and 2 cozy rooms!
With a collaborative approach we were able to remove the main bearing wall separating the kitchen from the magnificent views afforded by the main living space. Using extremely heavy steel beams we kept the ceiling height at full capacity and without the need for unsightly drops in the smooth ceiling. This modern kitchen is both functional and serves as sculpture in a house filled with fine art.
Such an amazing home!
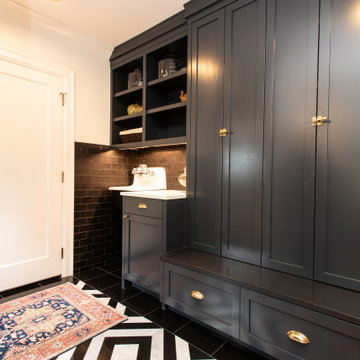
Laundry room with dark cabinets
Ispirazione per una lavanderia classica di medie dimensioni con ante in stile shaker, ante nere, lavatoio, paraspruzzi bianco, paraspruzzi in lastra di pietra, pareti bianche, lavatrice e asciugatrice a colonna, pavimento bianco e top bianco
Ispirazione per una lavanderia classica di medie dimensioni con ante in stile shaker, ante nere, lavatoio, paraspruzzi bianco, paraspruzzi in lastra di pietra, pareti bianche, lavatrice e asciugatrice a colonna, pavimento bianco e top bianco
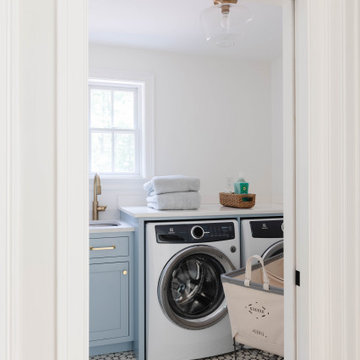
Ispirazione per una grande lavanderia chic con lavatoio, pareti bianche e lavatrice e asciugatrice affiancate

Renovations made this house bright, open, and modern. In addition to installing white oak flooring, we opened up and brightened the living space by removing a wall between the kitchen and family room and added large windows to the kitchen. In the family room, we custom made the built-ins with a clean design and ample storage. In the family room, we custom-made the built-ins. We also custom made the laundry room cubbies, using shiplap that we painted light blue.
Rudloff Custom Builders has won Best of Houzz for Customer Service in 2014, 2015 2016, 2017 and 2019. We also were voted Best of Design in 2016, 2017, 2018, 2019 which only 2% of professionals receive. Rudloff Custom Builders has been featured on Houzz in their Kitchen of the Week, What to Know About Using Reclaimed Wood in the Kitchen as well as included in their Bathroom WorkBook article. We are a full service, certified remodeling company that covers all of the Philadelphia suburban area. This business, like most others, developed from a friendship of young entrepreneurs who wanted to make a difference in their clients’ lives, one household at a time. This relationship between partners is much more than a friendship. Edward and Stephen Rudloff are brothers who have renovated and built custom homes together paying close attention to detail. They are carpenters by trade and understand concept and execution. Rudloff Custom Builders will provide services for you with the highest level of professionalism, quality, detail, punctuality and craftsmanship, every step of the way along our journey together.
Specializing in residential construction allows us to connect with our clients early in the design phase to ensure that every detail is captured as you imagined. One stop shopping is essentially what you will receive with Rudloff Custom Builders from design of your project to the construction of your dreams, executed by on-site project managers and skilled craftsmen. Our concept: envision our client’s ideas and make them a reality. Our mission: CREATING LIFETIME RELATIONSHIPS BUILT ON TRUST AND INTEGRITY.
Photo Credit: Linda McManus Images
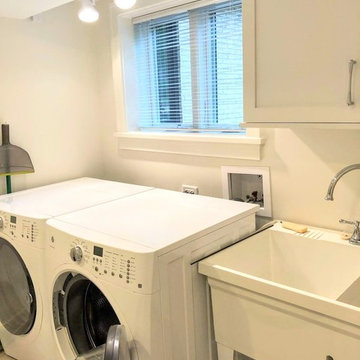
Clean contemporary laundry room. All-white walls with white shaker cabinets.
Architect: Meyer Design
Photos: 716 Media
Ispirazione per una piccola lavanderia minimal con lavatoio, ante in stile shaker, ante bianche, pareti bianche, lavatrice e asciugatrice affiancate, pavimento beige e pavimento in gres porcellanato
Ispirazione per una piccola lavanderia minimal con lavatoio, ante in stile shaker, ante bianche, pareti bianche, lavatrice e asciugatrice affiancate, pavimento beige e pavimento in gres porcellanato
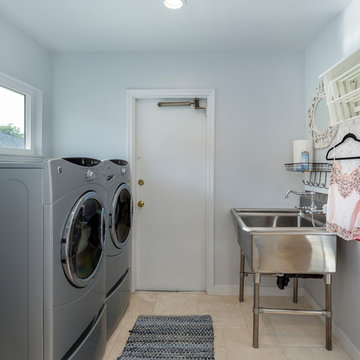
Our homeowner approached us first in order to remodel her master suite. Her shower was leaking and she wanted to turn 2 separate closets into one enviable walk in closet. This homeowners projects have been completed in multiple phases. The second phase was focused on the kitchen, laundry room and converting the dining room to an office. View before and after images of the project here:
http://www.houzz.com/discussions/4412085/m=23/dining-room-turned-office-in-los-angeles-ca
https://www.houzz.com/discussions/4425079/m=23/laundry-room-refresh-in-la
https://www.houzz.com/discussions/4440223/m=23/banquette-driven-kitchen-remodel-in-la
We feel fortunate that she has such great taste and furnished her home so well!
Laundry Room: The laundry room features a Utility Sink, built-in linen cabinet, and a pull down hanging rod.

Foto di una piccola lavanderia multiuso classica con lavatoio, ante in stile shaker, ante grigie, top in quarzo composito, paraspruzzi multicolore, paraspruzzi in gres porcellanato, pareti bianche, lavatrice e asciugatrice a colonna, pavimento grigio e top bianco
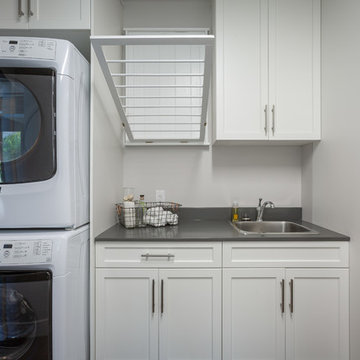
Functionality is critical in a laundry room, especially if you're tight on space. Having a sink, some counter space, enough cabinets to store detergent, softener etc..., and still having room to hang clothes can be tricky. the right products with the right layout make all the difference.
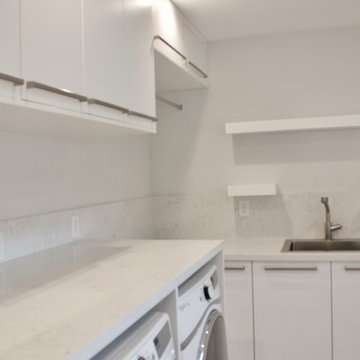
The laundry room demand function and storage, and both of those goals were accomplished in this design. The white acrylic cabinets and quartz tops give a fresh, clean feel to the room. The 3 inch thick floating shelves that wrap around the corner of the room add a modern edge and the over sized hardware continues the contemporary feel. The room is slightly warmed with the cool grey marble floors. There is extra space for storage in the pantry wall and ample countertop space for folding.
499 Foto di lavanderie con lavatoio e pareti bianche
5