499 Foto di lavanderie con lavatoio e pareti bianche
Filtra anche per:
Budget
Ordina per:Popolari oggi
61 - 80 di 499 foto
1 di 3

Laundry room. Custom light fixtures fabricated from smudge pots. Designed and fabricated by owner.
Idee per una sala lavanderia rustica di medie dimensioni con lavatoio, ante in stile shaker, pareti bianche, lavatrice e asciugatrice a colonna, pavimento grigio, top grigio, pavimento in cemento, ante in legno scuro e top in superficie solida
Idee per una sala lavanderia rustica di medie dimensioni con lavatoio, ante in stile shaker, pareti bianche, lavatrice e asciugatrice a colonna, pavimento grigio, top grigio, pavimento in cemento, ante in legno scuro e top in superficie solida

Ispirazione per una grande sala lavanderia country con lavatoio, ante a persiana, pareti bianche, lavatrice e asciugatrice affiancate, top multicolore e soffitto a volta
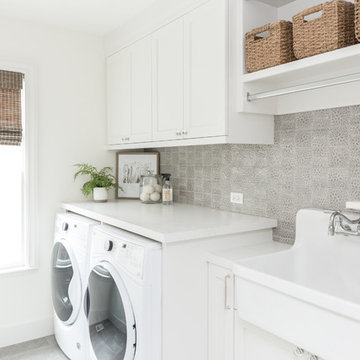
Esempio di una lavanderia tradizionale con lavatoio, ante in stile shaker, ante bianche, pareti bianche, lavatrice e asciugatrice affiancate, pavimento grigio e top bianco
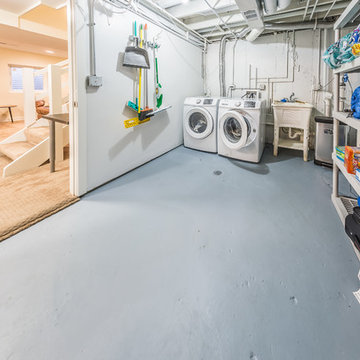
Ispirazione per una lavanderia multiuso minimal di medie dimensioni con lavatoio, pareti bianche, pavimento in cemento, lavatrice e asciugatrice affiancate e pavimento grigio

This lovely transitional home in Minnesota's lake country pairs industrial elements with softer formal touches. It uses an eclectic mix of materials and design elements to create a beautiful yet comfortable family home.
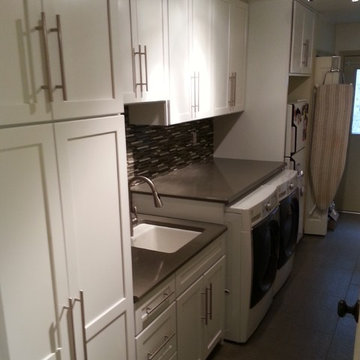
Lots of storage space in this remodeled mud room. Marvelous makeover with white shaker style cabinets and brushed nickel hardware.
Immagine di una lavanderia multiuso chic di medie dimensioni con lavatoio, ante in stile shaker, ante bianche, top in quarzo composito, pareti bianche, pavimento in gres porcellanato, lavatrice e asciugatrice affiancate e pavimento grigio
Immagine di una lavanderia multiuso chic di medie dimensioni con lavatoio, ante in stile shaker, ante bianche, top in quarzo composito, pareti bianche, pavimento in gres porcellanato, lavatrice e asciugatrice affiancate e pavimento grigio

Designs by Amanda Jones
Photo by David Bowen
Ispirazione per una piccola lavanderia country con lavatoio, ante a filo, ante bianche, top in marmo, pareti bianche, pavimento in mattoni e lavatrice e asciugatrice nascoste
Ispirazione per una piccola lavanderia country con lavatoio, ante a filo, ante bianche, top in marmo, pareti bianche, pavimento in mattoni e lavatrice e asciugatrice nascoste
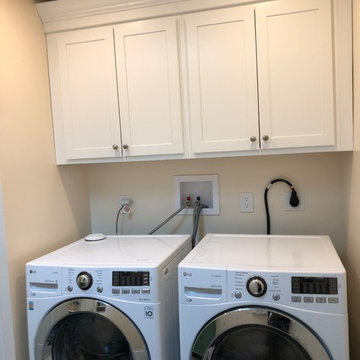
This was a full bathroom, but the jacuzzi tub was removed to make room for a laundry area. There were custom sized laundry shelves added, along with cabinets above the washer and dryer for organization.

Small and compact laundry room remodel in Bellevue, Washington.
Foto di una piccola sala lavanderia classica con lavatoio, ante lisce, ante grigie, paraspruzzi beige, paraspruzzi con piastrelle in ceramica, pareti bianche, pavimento in gres porcellanato, lavatrice e asciugatrice a colonna e pavimento nero
Foto di una piccola sala lavanderia classica con lavatoio, ante lisce, ante grigie, paraspruzzi beige, paraspruzzi con piastrelle in ceramica, pareti bianche, pavimento in gres porcellanato, lavatrice e asciugatrice a colonna e pavimento nero

This gem of a house was built in the 1950s, when its neighborhood undoubtedly felt remote. The university footprint has expanded in the 70 years since, however, and today this home sits on prime real estate—easy biking and reasonable walking distance to campus.
When it went up for sale in 2017, it was largely unaltered. Our clients purchased it to renovate and resell, and while we all knew we'd need to add square footage to make it profitable, we also wanted to respect the neighborhood and the house’s own history. Swedes have a word that means “just the right amount”: lagom. It is a guiding philosophy for us at SYH, and especially applied in this renovation. Part of the soul of this house was about living in just the right amount of space. Super sizing wasn’t a thing in 1950s America. So, the solution emerged: keep the original rectangle, but add an L off the back.
With no owner to design with and for, SYH created a layout to appeal to the masses. All public spaces are the back of the home--the new addition that extends into the property’s expansive backyard. A den and four smallish bedrooms are atypically located in the front of the house, in the original 1500 square feet. Lagom is behind that choice: conserve space in the rooms where you spend most of your time with your eyes shut. Put money and square footage toward the spaces in which you mostly have your eyes open.
In the studio, we started calling this project the Mullet Ranch—business up front, party in the back. The front has a sleek but quiet effect, mimicking its original low-profile architecture street-side. It’s very Hoosier of us to keep appearances modest, we think. But get around to the back, and surprise! lofted ceilings and walls of windows. Gorgeous.
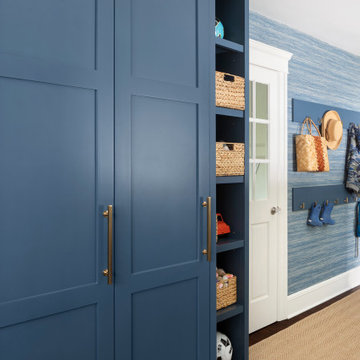
Laundry/ Mud Room Combination in a busy Colonial home.
Foto di una sala lavanderia country di medie dimensioni con lavatoio, ante in stile shaker, ante blu, top in quarzo composito, pareti bianche, parquet scuro, lavatrice e asciugatrice affiancate, pavimento marrone, top bianco e carta da parati
Foto di una sala lavanderia country di medie dimensioni con lavatoio, ante in stile shaker, ante blu, top in quarzo composito, pareti bianche, parquet scuro, lavatrice e asciugatrice affiancate, pavimento marrone, top bianco e carta da parati

The simple laundry room backs up to the 2nd floor hall bath, and makes for easy access from all 3 bedrooms. The large window provides natural light and ventilation. Hanging spaces is available, as is upper cabinet storage and space pet needs.

Esempio di una sala lavanderia tradizionale con lavatoio, ante lisce, ante bianche, top in legno, pareti bianche, lavatrice e asciugatrice affiancate e pavimento bianco
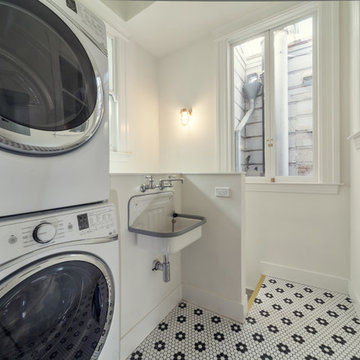
Designer: Ashley Roi Jenkins Design
http://arjdesign.com/
Photography: Christopher Pike

Immagine di una sala lavanderia mediterranea di medie dimensioni con lavatoio, ante in stile shaker, ante verdi, top in granito, paraspruzzi grigio, paraspruzzi in granito, pareti bianche, pavimento in gres porcellanato, lavatrice e asciugatrice affiancate, pavimento blu, top grigio e soffitto in legno

Ispirazione per una piccola lavanderia multiuso country con lavatoio, ante con riquadro incassato, ante grigie, paraspruzzi bianco, paraspruzzi in gres porcellanato, pareti bianche, pavimento con piastrelle in ceramica, lavatrice e asciugatrice a colonna, pavimento grigio, top bianco e pareti in perlinato

Laundry room with dark cabinets
Esempio di una lavanderia chic di medie dimensioni con ante in stile shaker, ante nere, lavatoio, paraspruzzi bianco, paraspruzzi in lastra di pietra, pareti bianche, lavatrice e asciugatrice a colonna, pavimento bianco e top bianco
Esempio di una lavanderia chic di medie dimensioni con ante in stile shaker, ante nere, lavatoio, paraspruzzi bianco, paraspruzzi in lastra di pietra, pareti bianche, lavatrice e asciugatrice a colonna, pavimento bianco e top bianco

Photography by Michael J. Lee
Immagine di una piccola sala lavanderia classica con lavatoio, ante in stile shaker, ante blu, top in legno, pareti bianche, pavimento in legno massello medio, lavatrice e asciugatrice affiancate, pavimento marrone e top blu
Immagine di una piccola sala lavanderia classica con lavatoio, ante in stile shaker, ante blu, top in legno, pareti bianche, pavimento in legno massello medio, lavatrice e asciugatrice affiancate, pavimento marrone e top blu

Vintage architecture meets modern-day charm with this Mission Style home in the Del Ida Historic District, only two blocks from downtown Delray Beach. The exterior features intricate details such as the stucco coated adobe architecture, a clay barrel roof and a warm oak paver driveway. Once inside this 3,515 square foot home, the intricate design and detail are evident with dark wood floors, shaker style cabinetry, a Estatuario Silk Neolith countertop & waterfall edge island. The remarkable downstairs Master Wing is complete with wood grain cabinetry & Pompeii Quartz Calacatta Supreme countertops, a 6′ freestanding tub & frameless shower. The Kitchen and Great Room are seamlessly integrated with luxurious Coffered ceilings, wood beams, and large sliders leading out to the pool and patio.
Robert Stevens Photography
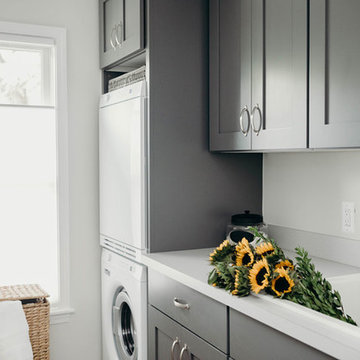
This laundry room was part of a complete interior remodel in Royal Oak, MI. Located directly behind the garage, we converted storage into this laundry room, a mudroom, guest bath (acting as first-floor powder), and an additional bedroom that is being used as a craft room. Alicia Gbur Photography
499 Foto di lavanderie con lavatoio e pareti bianche
4