313 Foto di lavanderie con lavatoio e pareti beige
Filtra anche per:
Budget
Ordina per:Popolari oggi
81 - 100 di 313 foto
1 di 3

Large dysfunctional laundry room divided to create new guest bath and smaller laundry room space with lots of storage and stacked washer / dryer
Foto di una piccola sala lavanderia chic con lavatoio, ante in stile shaker, ante verdi, top in quarzo composito, paraspruzzi verde, paraspruzzi in gres porcellanato, pareti beige, pavimento in gres porcellanato, lavatrice e asciugatrice a colonna, pavimento grigio e top bianco
Foto di una piccola sala lavanderia chic con lavatoio, ante in stile shaker, ante verdi, top in quarzo composito, paraspruzzi verde, paraspruzzi in gres porcellanato, pareti beige, pavimento in gres porcellanato, lavatrice e asciugatrice a colonna, pavimento grigio e top bianco
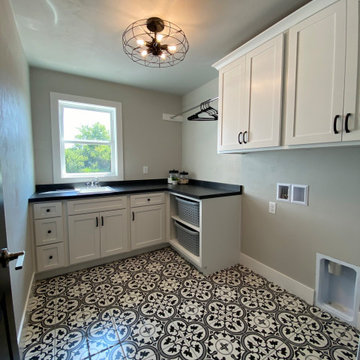
Ispirazione per una grande lavanderia multiuso con lavatoio, ante in stile shaker, ante bianche, pareti beige, pavimento in terracotta, lavatrice e asciugatrice affiancate, pavimento multicolore e top nero
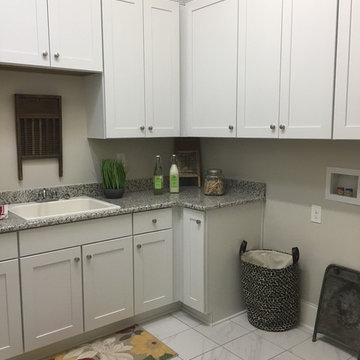
Idee per una sala lavanderia classica di medie dimensioni con lavatoio, ante in stile shaker, ante bianche, top in granito, pareti beige, pavimento con piastrelle in ceramica, lavatrice e asciugatrice affiancate e pavimento bianco
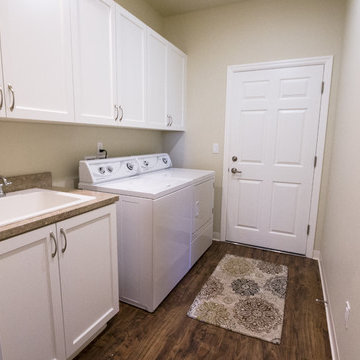
Laundry room
Idee per una sala lavanderia chic con lavatoio, ante in stile shaker, ante bianche, top in laminato, pareti beige, pavimento in vinile e lavatrice e asciugatrice affiancate
Idee per una sala lavanderia chic con lavatoio, ante in stile shaker, ante bianche, top in laminato, pareti beige, pavimento in vinile e lavatrice e asciugatrice affiancate

Immagine di una piccola sala lavanderia country con ante con riquadro incassato, ante bianche, paraspruzzi bianco, paraspruzzi in gres porcellanato, pareti beige, pavimento in legno massello medio, lavatrice e asciugatrice a colonna, top grigio e lavatoio
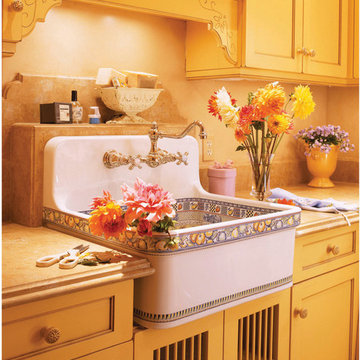
Laundry Room that doubles as Butlers Pantry when entertaining
Farm sink can be filled with ice to cool drinks
Photo by Matthew Millman
Idee per una lavanderia multiuso mediterranea di medie dimensioni con lavatoio, ante con riquadro incassato, ante gialle, top in granito, pareti beige, pavimento beige, pavimento in gres porcellanato e lavatrice e asciugatrice affiancate
Idee per una lavanderia multiuso mediterranea di medie dimensioni con lavatoio, ante con riquadro incassato, ante gialle, top in granito, pareti beige, pavimento beige, pavimento in gres porcellanato e lavatrice e asciugatrice affiancate
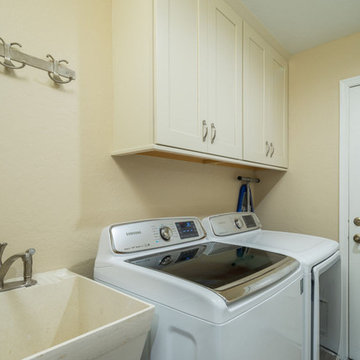
Idee per una piccola sala lavanderia tradizionale con lavatoio, ante in stile shaker, ante bianche, pareti beige e lavatrice e asciugatrice affiancate
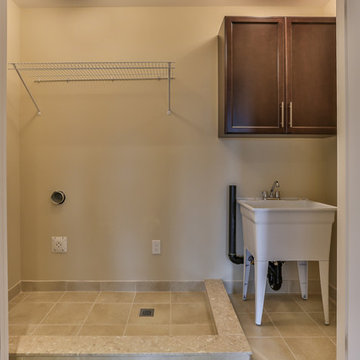
Idee per una sala lavanderia chic di medie dimensioni con lavatoio, pareti beige, pavimento con piastrelle in ceramica, pavimento beige, ante in stile shaker e ante in legno bruno
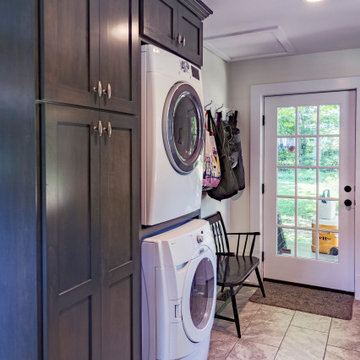
Renovation of a wood-framed Italiante-style cottage that was built in 1863. Listed as a nationally registered landmark, the "McLangen-Black House" was originally detached from the main house and received several additions throughout the 20th century.
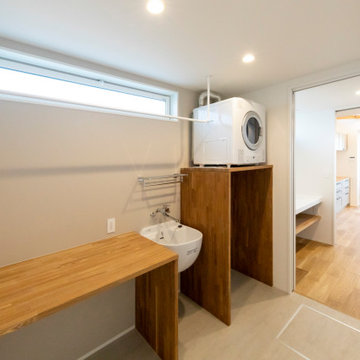
Esempio di una sala lavanderia con lavatoio, pareti beige, pavimento in vinile, lavatrice e asciugatrice a colonna, soffitto in carta da parati e carta da parati
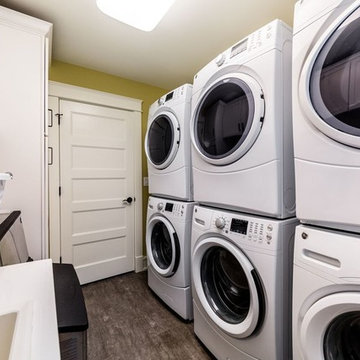
Ispirazione per una sala lavanderia classica di medie dimensioni con lavatoio, ante in stile shaker, ante bianche, top in superficie solida, pareti beige, parquet scuro, lavatrice e asciugatrice a colonna e pavimento marrone
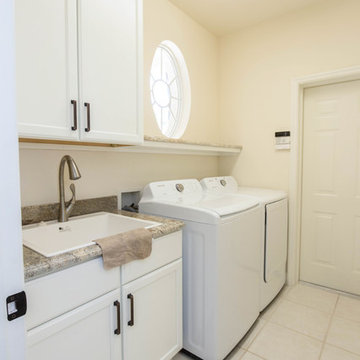
Another simply elegant kitchen and bath completed with JAR Remodeling! Beautiful alabaster cabinets with chocolate glaze adorn the kitchen keeping the space open and airy, while maintaining a cozy atmosphere. The brown quartz bode well with the chocolate glaze and hints of brown in the backsplash, pulling the entire color palette together. The rest of the home uses the same style cues allowing for a continuous flow from one room to the next. The Genies did it again! ;)
Cabinetry: Kith Kitchens | Style: Cambridge | Color: Alabaster w/ Choclate Glaze
JSI Cabinetry | Style: Plymouth | Color: White
Countertops: Cambria - Hampshire
Hardware: Atlas Homewares - 292-VB
Lighting: Task Lighting Corporation

Karen was an existing client of ours who was tired of the crowded and cluttered laundry/mudroom that did not work well for her young family. The washer and dryer were right in the line of traffic when you stepped in her back entry from the garage and there was a lack of a bench for changing shoes/boots.
Planning began… then along came a twist! A new puppy that will grow to become a fair sized dog would become part of the family. Could the design accommodate dog grooming and a daytime “kennel” for when the family is away?
Having two young boys, Karen wanted to have custom features that would make housekeeping easier so custom drawer drying racks and ironing board were included in the design. All slab-style cabinet and drawer fronts are sturdy and easy to clean and the family’s coats and necessities are hidden from view while close at hand.
The selected quartz countertops, slate flooring and honed marble wall tiles will provide a long life for this hard working space. The enameled cast iron sink which fits puppy to full-sized dog (given a boost) was outfitted with a faucet conducive to dog washing, as well as, general clean up. And the piece de resistance is the glass, Dutch pocket door which makes the family dog feel safe yet secure with a view into the rest of the house. Karen and her family enjoy the organized, tidy space and how it works for them.
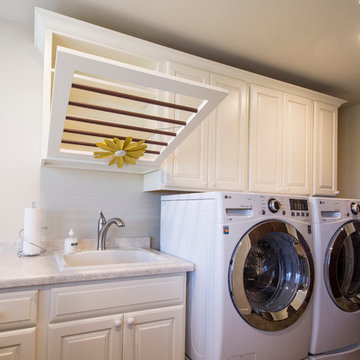
Foto di una lavanderia multiuso country di medie dimensioni con lavatoio, ante con bugna sagomata, ante bianche, top in laminato, pareti beige, pavimento in gres porcellanato, lavatrice e asciugatrice affiancate e pavimento beige
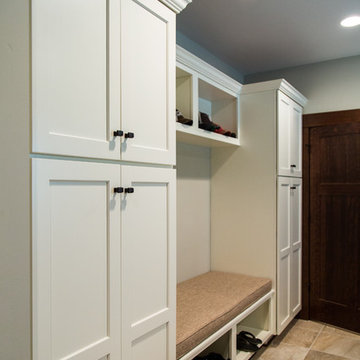
Make the most of your entry with cabinets all around. One side of the room covers all things laundry, while the other side effectively houses all your mudroom essentials. Built-in places for hats, shoes, and cleaning supplies keep everything in place. And keep it all beautifully tidy with Medallion's Park Place cabinets in Divinity by Allen's Fine Woodworking.
Photos by Zach Luellen Photography
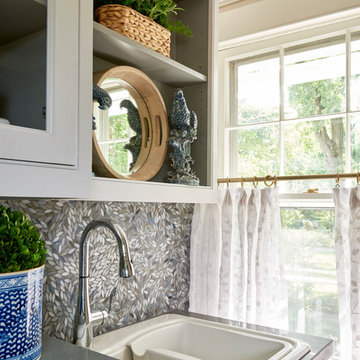
Immagine di una grande sala lavanderia chic con lavatoio, nessun'anta, ante bianche, top in superficie solida, lavatrice e asciugatrice affiancate, pareti beige e pavimento in travertino
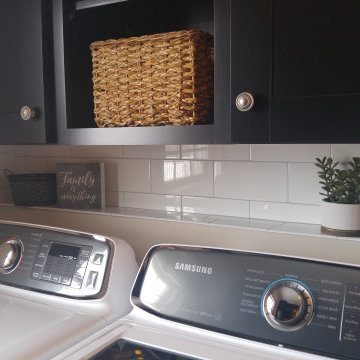
Farmhouse first floor laundry room and bath combination. Concrete tile floors set the stage and ship lap and subway tile walls add dimension and utility to the space. The Kohler Bannon sink is the showstopper. Black shaker cabinets add storage and function.

This 1990s brick home had decent square footage and a massive front yard, but no way to enjoy it. Each room needed an update, so the entire house was renovated and remodeled, and an addition was put on over the existing garage to create a symmetrical front. The old brown brick was painted a distressed white.
The 500sf 2nd floor addition includes 2 new bedrooms for their teen children, and the 12'x30' front porch lanai with standing seam metal roof is a nod to the homeowners' love for the Islands. Each room is beautifully appointed with large windows, wood floors, white walls, white bead board ceilings, glass doors and knobs, and interior wood details reminiscent of Hawaiian plantation architecture.
The kitchen was remodeled to increase width and flow, and a new laundry / mudroom was added in the back of the existing garage. The master bath was completely remodeled. Every room is filled with books, and shelves, many made by the homeowner.
Project photography by Kmiecik Imagery.
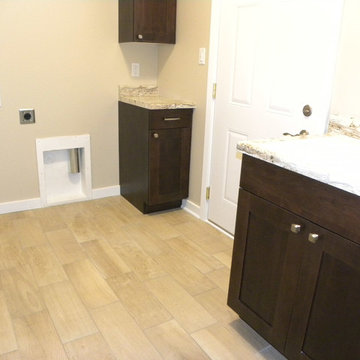
Multi-use laundry room functions as the rear entry from the garage and includes a utility sink for those dirty clothes or hands.
Foto di una lavanderia multiuso con lavatoio, ante con riquadro incassato, ante in legno bruno, top in laminato, pareti beige, pavimento con piastrelle in ceramica e lavatrice e asciugatrice affiancate
Foto di una lavanderia multiuso con lavatoio, ante con riquadro incassato, ante in legno bruno, top in laminato, pareti beige, pavimento con piastrelle in ceramica e lavatrice e asciugatrice affiancate
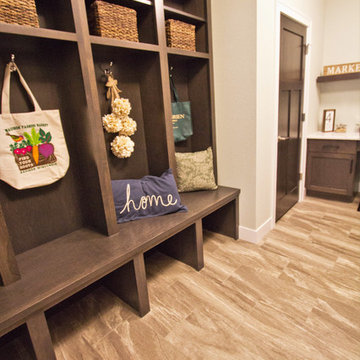
Idee per una grande lavanderia multiuso con lavatoio, ante in stile shaker, ante marroni, top in quarzo composito, pareti beige, pavimento in vinile, lavatrice e asciugatrice affiancate, pavimento beige e top beige
313 Foto di lavanderie con lavatoio e pareti beige
5