313 Foto di lavanderie con lavatoio e pareti beige
Filtra anche per:
Budget
Ordina per:Popolari oggi
41 - 60 di 313 foto
1 di 3
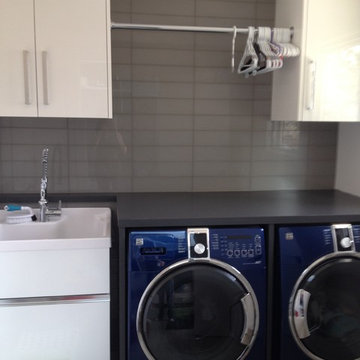
Modern laundry by Nexs Cabinets inc
Ispirazione per una piccola sala lavanderia minimalista con lavatoio, ante lisce, ante bianche, top in laminato, pareti beige e lavatrice e asciugatrice affiancate
Ispirazione per una piccola sala lavanderia minimalista con lavatoio, ante lisce, ante bianche, top in laminato, pareti beige e lavatrice e asciugatrice affiancate

Butler's Pantry. Mud room. Dog room with concrete tops, galvanized doors. Cypress cabinets. Horse feeding trough for dog washing. Concrete floors. LEED Platinum home. Photos by Matt McCorteney.

This 1990s brick home had decent square footage and a massive front yard, but no way to enjoy it. Each room needed an update, so the entire house was renovated and remodeled, and an addition was put on over the existing garage to create a symmetrical front. The old brown brick was painted a distressed white.
The 500sf 2nd floor addition includes 2 new bedrooms for their teen children, and the 12'x30' front porch lanai with standing seam metal roof is a nod to the homeowners' love for the Islands. Each room is beautifully appointed with large windows, wood floors, white walls, white bead board ceilings, glass doors and knobs, and interior wood details reminiscent of Hawaiian plantation architecture.
The kitchen was remodeled to increase width and flow, and a new laundry / mudroom was added in the back of the existing garage. The master bath was completely remodeled. Every room is filled with books, and shelves, many made by the homeowner.
Project photography by Kmiecik Imagery.
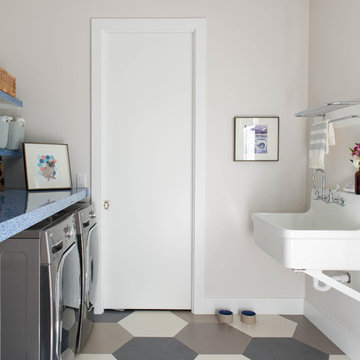
Reagan Taylor
Immagine di una sala lavanderia design con lavatoio, pareti beige, lavatrice e asciugatrice affiancate, pavimento multicolore e top blu
Immagine di una sala lavanderia design con lavatoio, pareti beige, lavatrice e asciugatrice affiancate, pavimento multicolore e top blu

Jenn Cohen
Foto di una grande sala lavanderia country con lavatoio, ante bianche, top in saponaria, pareti beige, parquet scuro, lavatrice e asciugatrice affiancate e ante a filo
Foto di una grande sala lavanderia country con lavatoio, ante bianche, top in saponaria, pareti beige, parquet scuro, lavatrice e asciugatrice affiancate e ante a filo
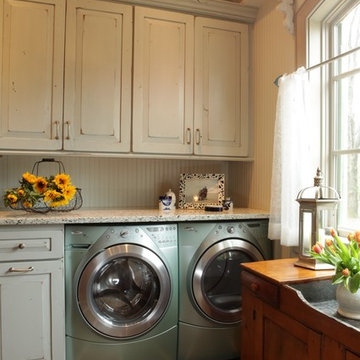
Denash Photography, Designed by Jenny Rausch C.K.D
This fabulous laundry room is a favorite. The distressed cabinetry with tumbled stone floor and custom piece of furniture sets it apart from any traditional laundry room. Bead board walls, granite countertop, beautiful blue gray washer dryer built in. The under counter laundry with folding area and dry sink are highly functional for any homeowner.

Ispirazione per una lavanderia multiuso country di medie dimensioni con lavatoio, ante con riquadro incassato, ante bianche, top in quarzo composito, pareti beige, pavimento in gres porcellanato, lavatrice e asciugatrice affiancate e pavimento beige

Simple laundry room with storage and functionality
Idee per una piccola sala lavanderia tradizionale con lavatoio, ante in stile shaker, ante in legno scuro, top in laminato, pareti beige, pavimento in cemento, lavatrice e asciugatrice affiancate, pavimento grigio e top grigio
Idee per una piccola sala lavanderia tradizionale con lavatoio, ante in stile shaker, ante in legno scuro, top in laminato, pareti beige, pavimento in cemento, lavatrice e asciugatrice affiancate, pavimento grigio e top grigio
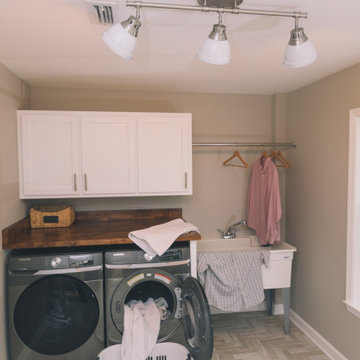
Renovated Dedicated Laundry Room featuring 3 Light Semi-Flush Track Light from the Duncan Collection by Golden Lighting
Esempio di una sala lavanderia stile americano di medie dimensioni con lavatoio, ante in stile shaker, ante bianche, top in legno, pareti beige, pavimento con piastrelle in ceramica, lavatrice e asciugatrice affiancate, pavimento multicolore e top marrone
Esempio di una sala lavanderia stile americano di medie dimensioni con lavatoio, ante in stile shaker, ante bianche, top in legno, pareti beige, pavimento con piastrelle in ceramica, lavatrice e asciugatrice affiancate, pavimento multicolore e top marrone
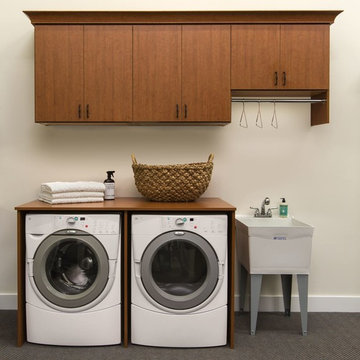
Wall mounted laundry cabinets and folding surface over washer and dryer. Color is Summer Flame. Built in 2015, Pennington, NJ 08534. Come see it in our showroom!
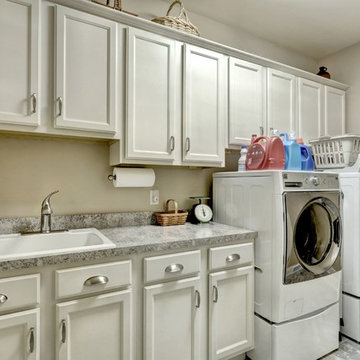
Photo by Open.Tours
Idee per una sala lavanderia tradizionale di medie dimensioni con lavatoio, ante con riquadro incassato, ante bianche, top in laminato, pareti beige, pavimento con piastrelle in ceramica, lavatrice e asciugatrice affiancate e pavimento grigio
Idee per una sala lavanderia tradizionale di medie dimensioni con lavatoio, ante con riquadro incassato, ante bianche, top in laminato, pareti beige, pavimento con piastrelle in ceramica, lavatrice e asciugatrice affiancate e pavimento grigio

Doggy bath with subway tiles and brass trimmings
Ispirazione per una grande lavanderia multiuso minimal con lavatoio, ante in stile shaker, ante verdi, top piastrellato, paraspruzzi beige, paraspruzzi con piastrelle diamantate, pareti beige, pavimento in gres porcellanato, lavasciuga, pavimento beige e top beige
Ispirazione per una grande lavanderia multiuso minimal con lavatoio, ante in stile shaker, ante verdi, top piastrellato, paraspruzzi beige, paraspruzzi con piastrelle diamantate, pareti beige, pavimento in gres porcellanato, lavasciuga, pavimento beige e top beige
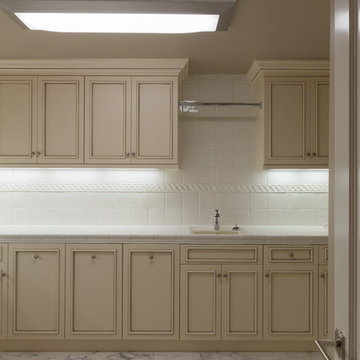
Ruby Hills Estate: Laundry Room, Utility Room. Raised panel cabinets with dark glaze. Full tile backsplash.
Idee per una grande lavanderia multiuso contemporanea con lavatoio, ante con bugna sagomata, ante bianche, top piastrellato, pareti beige, pavimento in marmo e lavatrice e asciugatrice affiancate
Idee per una grande lavanderia multiuso contemporanea con lavatoio, ante con bugna sagomata, ante bianche, top piastrellato, pareti beige, pavimento in marmo e lavatrice e asciugatrice affiancate
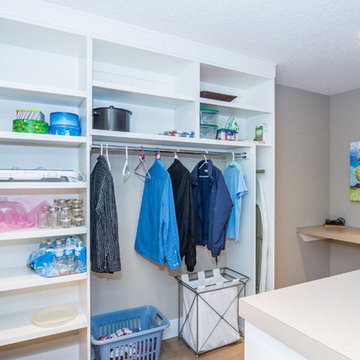
Esempio di una grande lavanderia multiuso con lavatoio, ante in stile shaker, ante bianche, top in laminato, pareti beige, pavimento in sughero e lavatrice e asciugatrice affiancate

Basement laundry idea that incorporates a double utility sink and enough cabinetry for storage purpose.
Esempio di una lavanderia multiuso chic di medie dimensioni con lavatoio, ante con bugna sagomata, ante bianche, top in granito, pareti beige, pavimento in vinile, lavatrice e asciugatrice affiancate, pavimento marrone e top beige
Esempio di una lavanderia multiuso chic di medie dimensioni con lavatoio, ante con bugna sagomata, ante bianche, top in granito, pareti beige, pavimento in vinile, lavatrice e asciugatrice affiancate, pavimento marrone e top beige
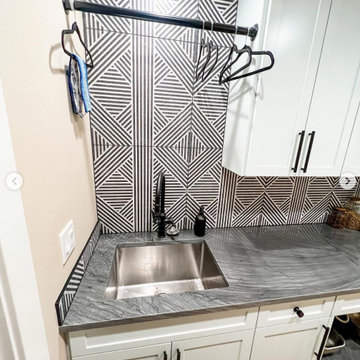
Esempio di una piccola sala lavanderia country con lavatoio, ante con riquadro incassato, ante bianche, paraspruzzi bianco, paraspruzzi in gres porcellanato, pareti beige, pavimento in legno massello medio, lavatrice e asciugatrice a colonna e top grigio
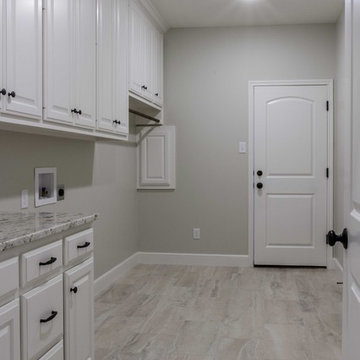
Large tiled utility room leading out to the garage, with built in lockers, granite countertops and a utility sink.
Idee per una grande lavanderia multiuso chic con lavatoio, ante con bugna sagomata, ante bianche, top in granito, pareti beige, pavimento in gres porcellanato e lavatrice e asciugatrice affiancate
Idee per una grande lavanderia multiuso chic con lavatoio, ante con bugna sagomata, ante bianche, top in granito, pareti beige, pavimento in gres porcellanato e lavatrice e asciugatrice affiancate

Farmhouse first floor laundry room and bath combination. Concrete tile floors set the stage and ship lap and subway tile walls add dimension and utility to the space. The Kohler Bannon sink is the showstopper. Black shaker cabinets add storage and function.

No strangers to remodeling, the new owners of this St. Paul tudor knew they could update this decrepit 1920 duplex into a single-family forever home.
A list of desired amenities was a catalyst for turning a bedroom into a large mudroom, an open kitchen space where their large family can gather, an additional exterior door for direct access to a patio, two home offices, an additional laundry room central to bedrooms, and a large master bathroom. To best understand the complexity of the floor plan changes, see the construction documents.
As for the aesthetic, this was inspired by a deep appreciation for the durability, colors, textures and simplicity of Norwegian design. The home’s light paint colors set a positive tone. An abundance of tile creates character. New lighting reflecting the home’s original design is mixed with simplistic modern lighting. To pay homage to the original character several light fixtures were reused, wallpaper was repurposed at a ceiling, the chimney was exposed, and a new coffered ceiling was created.
Overall, this eclectic design style was carefully thought out to create a cohesive design throughout the home.
Come see this project in person, September 29 – 30th on the 2018 Castle Home Tour.
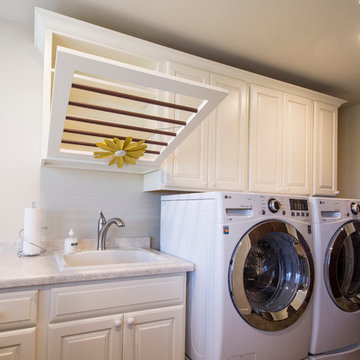
Foto di una lavanderia multiuso country di medie dimensioni con lavatoio, ante con bugna sagomata, ante bianche, top in laminato, pareti beige, pavimento in gres porcellanato, lavatrice e asciugatrice affiancate e pavimento beige
313 Foto di lavanderie con lavatoio e pareti beige
3