171 Foto di lavanderie con lavasciuga e pavimento grigio
Filtra anche per:
Budget
Ordina per:Popolari oggi
121 - 140 di 171 foto
1 di 3
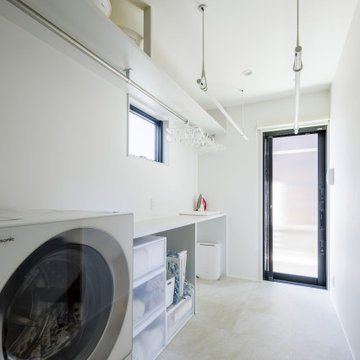
広いLDKとスキップフロアをご希望されていたO様
キッチンを中心として開放的にレイアウトした約30畳のLDK
大空間の中のアクセントとなっているダイニングテーブル一体のオーダーキッチン
家事動線を考慮した無駄のないゾーニング
キッチンから吹抜を介して会話ができるスキップフロアのスタディースペース
部屋のアクセントとして採用したウィリアムモリスの壁紙
SE構法だからなしえた大空間にオーダーのダイニングテーブル一体のキッチンを配置した「家族をつなぐスキップフロアのある家」が完成した。
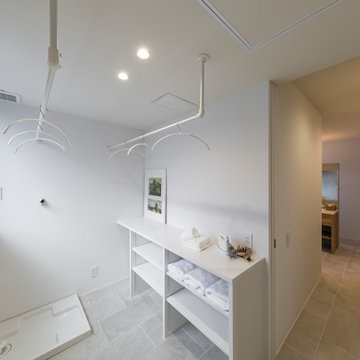
キッチンの後ろ側に配置した水廻り動線。洗う・干す・畳むが一か所で完結するランドリールーム。その隣には浴室・脱衣・洗面とトイレルームがあります。キッチンやパントリーをリビングの間に挟むことで気になる『音』の問題を解決します。
Esempio di una sala lavanderia moderna con nessun'anta, ante bianche, top in laminato, pareti bianche, pavimento con piastrelle in ceramica, lavasciuga, pavimento grigio, top bianco e soffitto in carta da parati
Esempio di una sala lavanderia moderna con nessun'anta, ante bianche, top in laminato, pareti bianche, pavimento con piastrelle in ceramica, lavasciuga, pavimento grigio, top bianco e soffitto in carta da parati
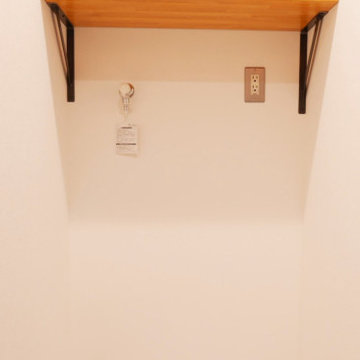
洗濯機置き場の上にオープンキャビネットを二段設置しました。しっかり収納もできますね。
Ispirazione per una piccola sala lavanderia moderna con nessun'anta, ante marroni, pareti bianche, pavimento in vinile, lavasciuga, pavimento grigio, soffitto in carta da parati e carta da parati
Ispirazione per una piccola sala lavanderia moderna con nessun'anta, ante marroni, pareti bianche, pavimento in vinile, lavasciuga, pavimento grigio, soffitto in carta da parati e carta da parati
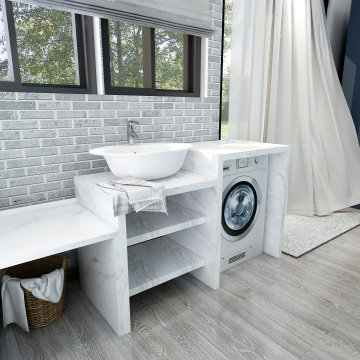
The open plan kitchen leads onto the laundry area which is right next the the back door. White, marble counter tops are added for a clean, modern look and the washing machine tucked away. An extra sink is placed on top for easy cleaning and woven baskets are placed underneath for extra storage.
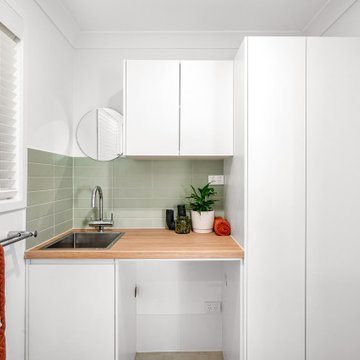
Immagine di una lavanderia multiuso moderna di medie dimensioni con lavello da incasso, ante lisce, ante bianche, top in legno, paraspruzzi verde, paraspruzzi con piastrelle diamantate, pareti bianche, lavasciuga e pavimento grigio
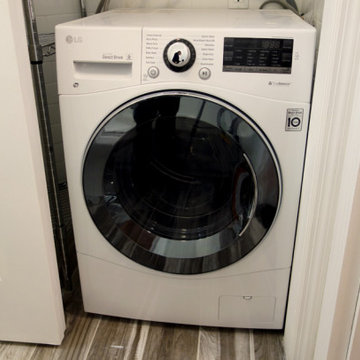
Studioteka was asked to gut renovate a pair of apartments in two historic tenement buildings owned by a client as rental properties in the East Village. Though small in footprint at approximately 262 and 278 square feet, respectively, the units each boast well appointed kitchens complete with custom built shaker-style cabinetry and a full range of appliances including a dishwasher, 4 burner stove with oven, and a full height refrigerator with freezer, and bathrooms with stackable or combined washer/dryer units for busy downtown city dwellers. The shaker style cabinetry also has integrated finger pulls for the drawers and cabinet doors, and so requires no hardware. Our innovative client was a joy to work with, and numerous layouts and options were explored in arriving at the best possible use of the space. The angled wall in the smaller of the two units was a part of this collaborative process as it allowed us to be able to fit a stackable unit in the bathroom while ensuring that we also met ADA adaptable standards. New warm wooden flooring was installed in both units to complement the light, blond color of the cabinets which in turn contrast with the cooler stone countertop and gray wooden backsplash. The same wood for the backsplash is then used on the bathroom floor, where it provides a contrast with the simple, white subway tile, sleek silver hanging rods, and white plumbing fixtures.
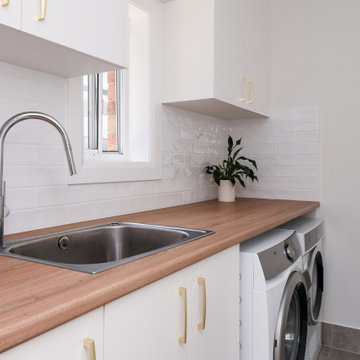
Renovated laundry with a timber look laminate benchtop, overhead cabinetry and white subway tile splashback.
Foto di una sala lavanderia design di medie dimensioni con lavello da incasso, ante lisce, ante bianche, top in laminato, paraspruzzi bianco, paraspruzzi con piastrelle diamantate, pareti bianche, pavimento in gres porcellanato, lavasciuga, pavimento grigio e top beige
Foto di una sala lavanderia design di medie dimensioni con lavello da incasso, ante lisce, ante bianche, top in laminato, paraspruzzi bianco, paraspruzzi con piastrelle diamantate, pareti bianche, pavimento in gres porcellanato, lavasciuga, pavimento grigio e top beige
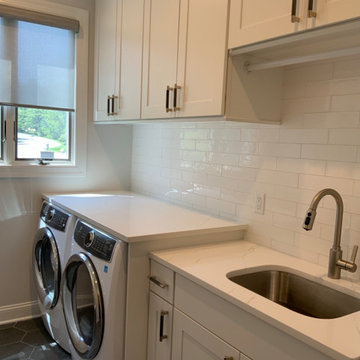
A beautiful laundry room filled with hex floor tile and stunning white cabinets. The storage makes it easy to keep any house clean.
Ispirazione per una sala lavanderia classica di medie dimensioni con lavello sottopiano, ante in stile shaker, ante bianche, top in quarzo composito, paraspruzzi bianco, paraspruzzi con piastrelle in ceramica, pareti grigie, pavimento con piastrelle in ceramica, lavasciuga, pavimento grigio e top bianco
Ispirazione per una sala lavanderia classica di medie dimensioni con lavello sottopiano, ante in stile shaker, ante bianche, top in quarzo composito, paraspruzzi bianco, paraspruzzi con piastrelle in ceramica, pareti grigie, pavimento con piastrelle in ceramica, lavasciuga, pavimento grigio e top bianco
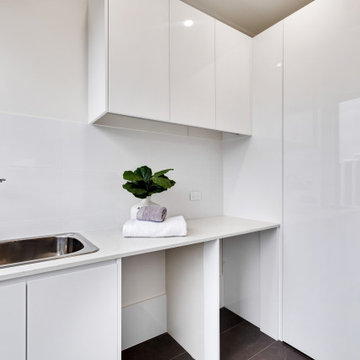
Immagine di una piccola lavanderia multiuso design con lavello a vasca singola, ante bianche, top in superficie solida, pareti bianche, pavimento con piastrelle in ceramica, lavasciuga, pavimento grigio e top bianco
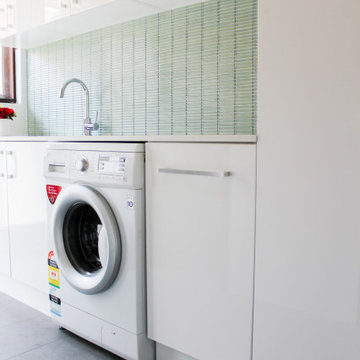
Applecross Laundry Renovation, Laundry Renovations Perth, Gloss White Laundry Renovation, Green Splashback, Broom Closet, Green Stack Bond, Mosaic Green Laundry Splashback
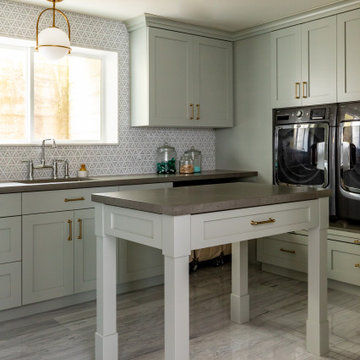
This laundry room is gorgeous and functional. The washer and dryer are have built in shelves underneath to make changing the laundry a breeze. The window on the marble mosaic tile features a slab marble window sill. The built in drying racks for hanging clothes might be the best feature in this beautiful space.

Immagine di una sala lavanderia scandinava di medie dimensioni con ante lisce, ante bianche, top in laminato, pareti bianche, parquet chiaro, lavasciuga, pavimento grigio, top grigio e soffitto ribassato
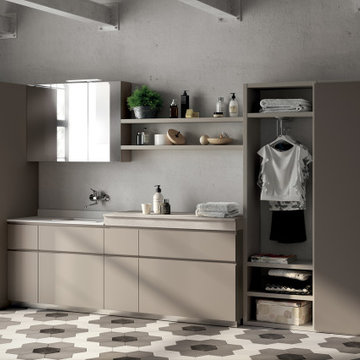
Esempio di un'ampia sala lavanderia minimalista con lavello integrato, ante lisce, top in legno, paraspruzzi bianco, lavasciuga, pavimento grigio, top bianco e pareti marroni
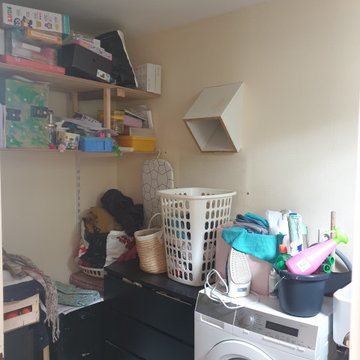
Dans ce projet les clients ont souhaité organisé leur pièce buanderie/vestiaire en créant beaucoup de rangements, en y intégrant joliment la machine à laver ainsi que l'évier existant, le tout dans un style campagne chic.

Esempio di una lavanderia moderna con pareti bianche, pavimento in vinile, lavasciuga, pavimento grigio, soffitto in carta da parati e carta da parati
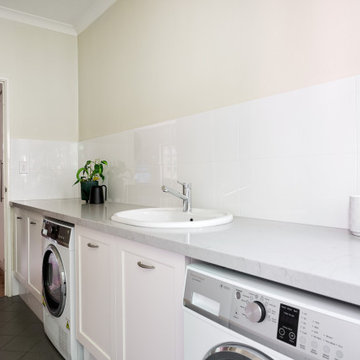
Esempio di una sala lavanderia tradizionale di medie dimensioni con lavatoio, ante in stile shaker, ante bianche, top in quarzo composito, paraspruzzi bianco, paraspruzzi in gres porcellanato, pareti bianche, pavimento in gres porcellanato, lavasciuga, pavimento grigio e top bianco
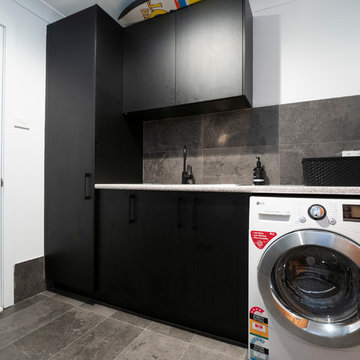
Ispirazione per una sala lavanderia moderna di medie dimensioni con lavello sottopiano, ante nere, top in quarzite, pareti bianche, pavimento in gres porcellanato, lavasciuga, pavimento grigio e top bianco
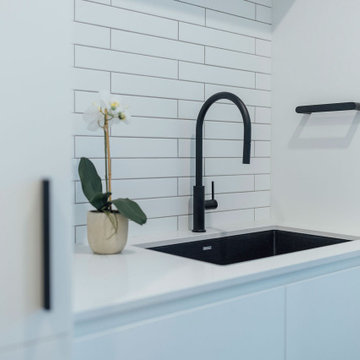
This small laundry packs a generous punch with mud closet, hideaway ironing board, and room for all the pet supplies for the owners two dogs and a cat.
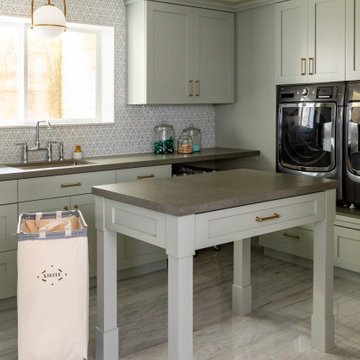
This laundry room is gorgeous and functional. The washer and dryer are have built in shelves underneath to make changing the laundry a breeze. The window on the marble mosaic tile features a slab marble window sill. The built in drying racks for hanging clothes might be the best feature in this beautiful space.
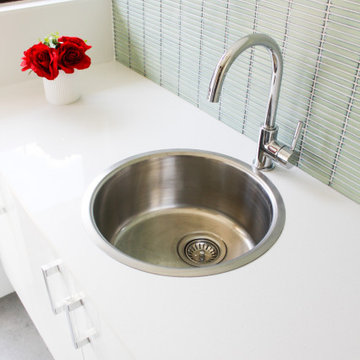
Applecross Laundry Renovation, Laundry Renovations Perth, Gloss White Laundry Renovation, Green Splashback, Broom Closet, Green Stack Bond, Mosaic Green Laundry Splashback
171 Foto di lavanderie con lavasciuga e pavimento grigio
7