622 Foto di lavanderie con ante marroni e ante gialle
Filtra anche per:
Budget
Ordina per:Popolari oggi
81 - 100 di 622 foto
1 di 3

Esempio di una piccola lavanderia multiuso country con lavello sottopiano, ante con riquadro incassato, ante marroni, top in superficie solida, paraspruzzi bianco, paraspruzzi con piastrelle diamantate, pareti bianche, pavimento in linoleum, lavatrice e asciugatrice affiancate, pavimento grigio e top bianco

Ispirazione per una piccola lavanderia stile marino con ante lisce, ante marroni, pavimento in legno massello medio, lavatrice e asciugatrice a colonna e pavimento marrone

mud room with secondary laundry
Foto di una lavanderia multiuso stile rurale di medie dimensioni con lavello sottopiano, ante in stile shaker, ante marroni, top in saponaria, pareti bianche, pavimento in ardesia, lavatrice e asciugatrice a colonna, pavimento grigio, top beige e pannellatura
Foto di una lavanderia multiuso stile rurale di medie dimensioni con lavello sottopiano, ante in stile shaker, ante marroni, top in saponaria, pareti bianche, pavimento in ardesia, lavatrice e asciugatrice a colonna, pavimento grigio, top beige e pannellatura

Our Oakland studio used an interplay of printed wallpaper, metal accents, and sleek furniture to give this home a new, chic look:
---
Designed by Oakland interior design studio Joy Street Design. Serving Alameda, Berkeley, Orinda, Walnut Creek, Piedmont, and San Francisco.
For more about Joy Street Design, click here:
https://www.joystreetdesign.com/
To learn more about this project, click here:
https://www.joystreetdesign.com/portfolio/oakland-home-facelift
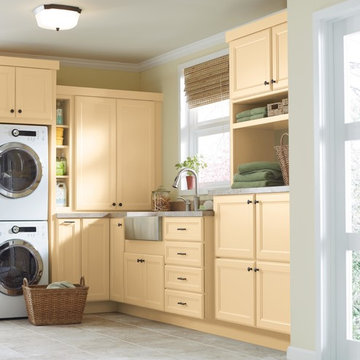
An efficient laundry room should run like a well-oiled machine. Having a designated place for everything means that routine chores become a breeze.
Martha Stewart Living Turkey Hill PureStyle cabinetry in Fortune Cookie.
Martha Stewart Living hardware in Bronze

Luxury Vinyl Floors: Mannington Adura Flex - 6"x48" Dockside Boardwalk
Immagine di una sala lavanderia di medie dimensioni con ante con riquadro incassato, ante marroni, top in laminato, pareti beige, pavimento in vinile, lavatrice e asciugatrice affiancate, pavimento marrone e top beige
Immagine di una sala lavanderia di medie dimensioni con ante con riquadro incassato, ante marroni, top in laminato, pareti beige, pavimento in vinile, lavatrice e asciugatrice affiancate, pavimento marrone e top beige
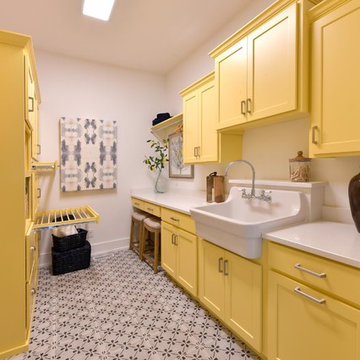
Esempio di una sala lavanderia classica con lavello stile country, ante in stile shaker, ante gialle, pareti bianche, pavimento multicolore e top bianco
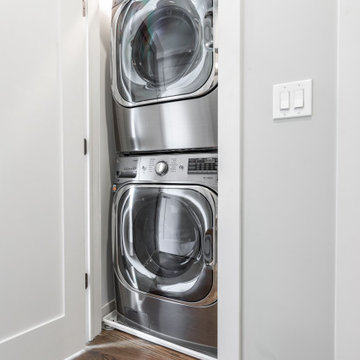
We created this mid-size trendy bathroom by refurbishing existing vanity and fixtures. White subway tiles were wrapped around the bathroom with grey porcelain tiles. The floor tiles bear a resemblance to brush strokes of watercolors, creating a flow in the space. We installed a new soaking bathtub with a frameless barn shower door to add to the unique look. The tile pattern and neutral colors help elongate the space and make it feel bigger. As a part of this renovation, we carved out a small laundry space in the hallway closet. Full size stacked washer and dryer fit perfectly and can be easily enclosed.
---
Project designed by Skokie renovation firm, Chi Renovations & Design - general contractors, kitchen and bath remodelers, and design & build company. They serve the Chicago area, and it's surrounding suburbs, with an emphasis on the North Side and North Shore. You'll find their work from the Loop through Lincoln Park, Skokie, Evanston, Wilmette, and all the way up to Lake Forest.
For more about Chi Renovation & Design, click here: https://www.chirenovation.com/
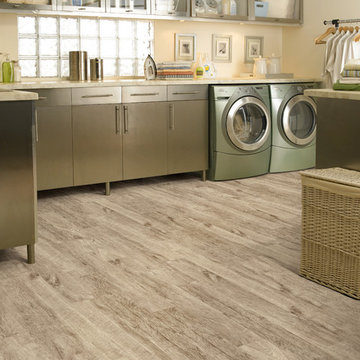
Foto di un'ampia sala lavanderia contemporanea con ante lisce, ante marroni, pareti beige, pavimento in vinile e lavatrice e asciugatrice affiancate
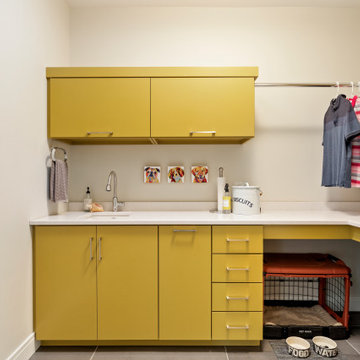
Idee per una sala lavanderia contemporanea di medie dimensioni con lavello sottopiano, ante lisce, ante gialle, pareti bianche, lavatrice e asciugatrice a colonna, pavimento grigio, top bianco, top in quarzo composito e pavimento in gres porcellanato
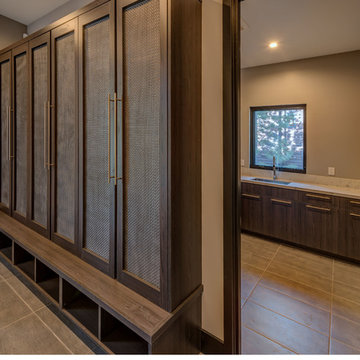
Vance Fox
Esempio di una sala lavanderia design di medie dimensioni con lavello sottopiano, ante lisce, ante marroni, top in quarzite, pareti grigie, pavimento con piastrelle in ceramica, pavimento grigio e top bianco
Esempio di una sala lavanderia design di medie dimensioni con lavello sottopiano, ante lisce, ante marroni, top in quarzite, pareti grigie, pavimento con piastrelle in ceramica, pavimento grigio e top bianco

A combination of quarter sawn white oak material with kerf cuts creates harmony between the cabinets and the warm, modern architecture of the home. We mirrored the waterfall of the island to the base cabinets on the range wall. This project was unique because the client wanted the same kitchen layout as their previous home but updated with modern lines to fit the architecture. Floating shelves were swapped out for an open tile wall, and we added a double access countertwall cabinet to the right of the range for additional storage. This cabinet has hidden front access storage using an intentionally placed kerf cut and modern handleless design. The kerf cut material at the knee space of the island is extended to the sides, emphasizing a sense of depth. The palette is neutral with warm woods, dark stain, light surfaces, and the pearlescent tone of the backsplash; giving the client’s art collection a beautiful neutral backdrop to be celebrated.
For the laundry we chose a micro shaker style cabinet door for a clean, transitional design. A folding surface over the washer and dryer as well as an intentional space for a dog bed create a space as functional as it is lovely. The color of the wall picks up on the tones of the beautiful marble tile floor and an art wall finishes out the space.
In the master bath warm taupe tones of the wall tile play off the warm tones of the textured laminate cabinets. A tiled base supports the vanity creating a floating feel while also providing accessibility as well as ease of cleaning.
An entry coat closet designed to feel like a furniture piece in the entry flows harmoniously with the warm taupe finishes of the brick on the exterior of the home. We also brought the kerf cut of the kitchen in and used a modern handleless design.
The mudroom provides storage for coats with clothing rods as well as open cubbies for a quick and easy space to drop shoes. Warm taupe was brought in from the entry and paired with the micro shaker of the laundry.
In the guest bath we combined the kerf cut of the kitchen and entry in a stained maple to play off the tones of the shower tile and dynamic Patagonia granite countertops.
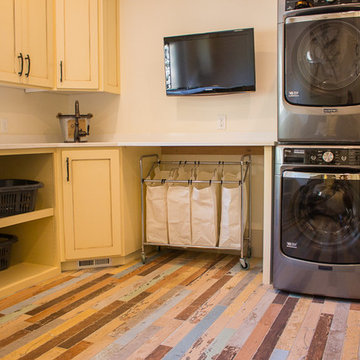
Ispirazione per una grande sala lavanderia american style con lavello sottopiano, ante con bugna sagomata, ante gialle, top in quarzo composito, pareti beige, lavatrice e asciugatrice a colonna e pavimento in legno verniciato
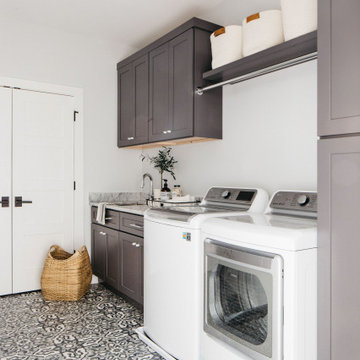
Style & storage all in one!?
Even the functional rooms in your home can show your personal style. Tap the link in our bio to get started on your home remodel!
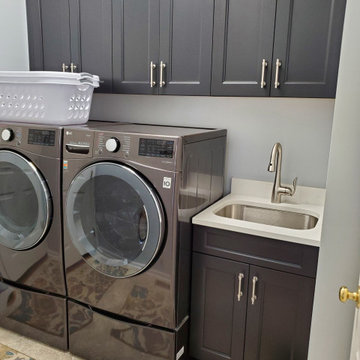
Moved in and wow...alot of oak. Transformed to a modern, fresh look that was clean, sinply yet stunning.
Ispirazione per una lavanderia minimalista di medie dimensioni con ante lisce, ante marroni, pareti beige, pavimento in vinile e pavimento grigio
Ispirazione per una lavanderia minimalista di medie dimensioni con ante lisce, ante marroni, pareti beige, pavimento in vinile e pavimento grigio
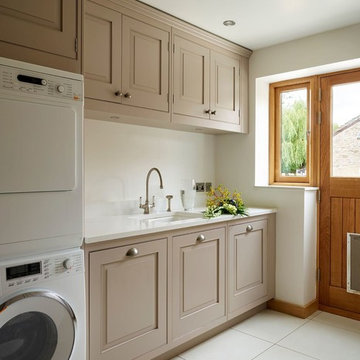
Immagine di una lavanderia multiuso chic di medie dimensioni con lavello sottopiano, ante con riquadro incassato, ante marroni, pareti beige, lavatrice e asciugatrice a colonna e pavimento bianco

Attic laundry with skylights, black and white tile, yellow accents, and hex tile floor.
Esempio di una sala lavanderia stile americano di medie dimensioni con lavello stile country, ante in stile shaker, ante gialle, paraspruzzi bianco, pareti grigie, pavimento in gres porcellanato, top bianco, soffitto a volta, top in quarzo composito e paraspruzzi in quarzo composito
Esempio di una sala lavanderia stile americano di medie dimensioni con lavello stile country, ante in stile shaker, ante gialle, paraspruzzi bianco, pareti grigie, pavimento in gres porcellanato, top bianco, soffitto a volta, top in quarzo composito e paraspruzzi in quarzo composito
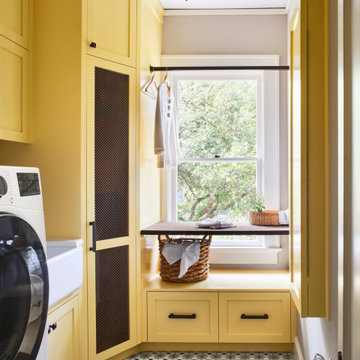
The Summit Project consisted of architectural and interior design services to remodel a house. A design challenge for this project was the remodel and reconfiguration of the second floor to include a primary bathroom and bedroom, a large primary walk-in closet, a guest bathroom, two separate offices, a guest bedroom, and adding a dedicated laundry room. An architectural study was made to retrofit the powder room on the first floor. The space layout was carefully thought out to accommodate these rooms and give a better flow to the second level, creating an oasis for the homeowners.

In collaboration with my client we found a space for a small bill paying station, or scullery. This space is part of the laundry room, but it is typical a quiet to write and create family plans.

Ispirazione per un'ampia lavanderia multiuso chic con ante con riquadro incassato, ante marroni, top in marmo, pareti bianche, pavimento in pietra calcarea, lavatrice e asciugatrice affiancate, pavimento beige, top bianco, pareti in perlinato e lavello sottopiano
622 Foto di lavanderie con ante marroni e ante gialle
5