622 Foto di lavanderie con ante marroni e ante gialle
Filtra anche per:
Budget
Ordina per:Popolari oggi
21 - 40 di 622 foto
1 di 3

Ispirazione per una grande sala lavanderia tradizionale con lavello stile country, ante con bugna sagomata, ante marroni, pareti beige, pavimento in gres porcellanato, lavatrice e asciugatrice affiancate, pavimento grigio e top nero

Designer; J.D. Dick, AKBD
Ispirazione per una piccola sala lavanderia tradizionale con ante lisce, ante gialle, top in laminato, pareti grigie, pavimento con piastrelle in ceramica, lavatrice e asciugatrice affiancate, pavimento grigio e top grigio
Ispirazione per una piccola sala lavanderia tradizionale con ante lisce, ante gialle, top in laminato, pareti grigie, pavimento con piastrelle in ceramica, lavatrice e asciugatrice affiancate, pavimento grigio e top grigio

A rustic style mudroom / laundry room in Warrington, Pennsylvania. A lot of times with mudrooms people think they need more square footage, but what they really need is some good space planning.
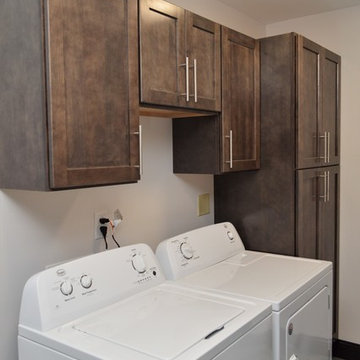
Haas Signature Collection
Wood Species: Maple
Cabinet Finish: Caraway (discontinued)
Door Style: Shakertown
Immagine di una piccola sala lavanderia minimal con ante in stile shaker, ante marroni, pareti bianche e lavatrice e asciugatrice affiancate
Immagine di una piccola sala lavanderia minimal con ante in stile shaker, ante marroni, pareti bianche e lavatrice e asciugatrice affiancate
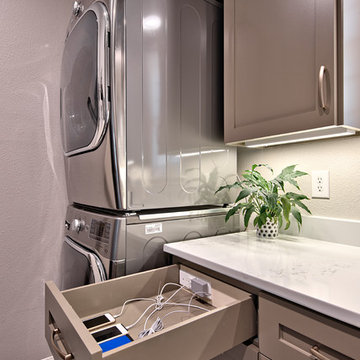
C.L. Fry Photo
Foto di una lavanderia multiuso tradizionale di medie dimensioni con ante in stile shaker, ante marroni, top in quarzo composito, pavimento con piastrelle in ceramica, lavatrice e asciugatrice a colonna, pareti grigie e pavimento grigio
Foto di una lavanderia multiuso tradizionale di medie dimensioni con ante in stile shaker, ante marroni, top in quarzo composito, pavimento con piastrelle in ceramica, lavatrice e asciugatrice a colonna, pareti grigie e pavimento grigio

Happy color for a laundry room!
Ispirazione per una lavanderia multiuso moderna di medie dimensioni con lavello a vasca singola, ante lisce, ante gialle, top in laminato, pareti blu, pavimento in laminato, lavatrice e asciugatrice affiancate, pavimento marrone, top giallo e carta da parati
Ispirazione per una lavanderia multiuso moderna di medie dimensioni con lavello a vasca singola, ante lisce, ante gialle, top in laminato, pareti blu, pavimento in laminato, lavatrice e asciugatrice affiancate, pavimento marrone, top giallo e carta da parati

ATIID collaborated with these homeowners to curate new furnishings throughout the home while their down-to-the studs, raise-the-roof renovation, designed by Chambers Design, was underway. Pattern and color were everything to the owners, and classic “Americana” colors with a modern twist appear in the formal dining room, great room with gorgeous new screen porch, and the primary bedroom. Custom bedding that marries not-so-traditional checks and florals invites guests into each sumptuously layered bed. Vintage and contemporary area rugs in wool and jute provide color and warmth, grounding each space. Bold wallpapers were introduced in the powder and guest bathrooms, and custom draperies layered with natural fiber roman shades ala Cindy’s Window Fashions inspire the palettes and draw the eye out to the natural beauty beyond. Luxury abounds in each bathroom with gleaming chrome fixtures and classic finishes. A magnetic shade of blue paint envelops the gourmet kitchen and a buttery yellow creates a happy basement laundry room. No detail was overlooked in this stately home - down to the mudroom’s delightful dutch door and hard-wearing brick floor.
Photography by Meagan Larsen Photography
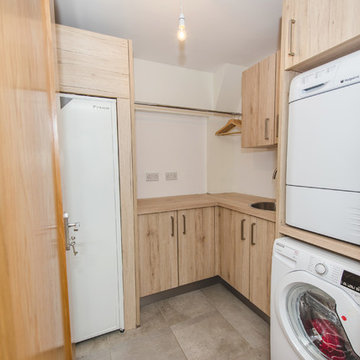
This two tone kitchen is so well matched.Light and bright with a warmth through out. Kitchen table matching worktops and the same timber wrapping the kitchen. Very modern touch with the handleless island.David Murphy photography

Paint Colors by Sherwin Williams
Interior Body Color : Agreeable Gray SW 7029
Interior Trim Color : Northwood Cabinets’ Eggshell
Flooring & Tile Supplied by Macadam Floor & Design
Floor Tile by Emser Tile
Floor Tile Product : Formwork in Bond
Backsplash Tile by Daltile
Backsplash Product : Daintree Exotics Carerra in Maniscalo
Slab Countertops by Wall to Wall Stone
Countertop Product : Caesarstone Blizzard
Faucets by Delta Faucet
Sinks by Decolav
Appliances by Maytag
Cabinets by Northwood Cabinets
Exposed Beams & Built-In Cabinetry Colors : Jute
Windows by Milgard Windows & Doors
Product : StyleLine Series Windows
Supplied by Troyco
Interior Design by Creative Interiors & Design
Lighting by Globe Lighting / Destination Lighting
Doors by Western Pacific Building Materials

Interior design by Pamela Pennington Studios
Photography by: Eric Zepeda
Ispirazione per una lavanderia multiuso vittoriana con lavello sottopiano, ante a persiana, ante marroni, top in quarzite, pareti bianche, pavimento in marmo, lavatrice e asciugatrice a colonna, pavimento multicolore, top bianco e carta da parati
Ispirazione per una lavanderia multiuso vittoriana con lavello sottopiano, ante a persiana, ante marroni, top in quarzite, pareti bianche, pavimento in marmo, lavatrice e asciugatrice a colonna, pavimento multicolore, top bianco e carta da parati

Immagine di una piccola lavanderia multiuso con lavello da incasso, nessun'anta, ante marroni, top in granito, pareti grigie, pavimento in gres porcellanato, lavatrice e asciugatrice affiancate, pavimento grigio e top bianco

The Highfield is a luxurious waterfront design, with all the quaintness of a gabled, shingle-style home. The exterior combines shakes and stone, resulting in a warm, authentic aesthetic. The home is positioned around three wings, each ending in a set of balconies, which take full advantage of lake views. The main floor features an expansive master bedroom with a private deck, dual walk-in closets, and full bath. The wide-open living, kitchen, and dining spaces make the home ideal for entertaining, especially in conjunction with the lower level’s billiards, bar, family, and guest rooms. A two-bedroom guest apartment over the garage completes this year-round vacation residence.
The main floor features an expansive master bedroom with a private deck, dual walk-in closets, and full bath. The wide-open living, kitchen, and dining spaces make the home ideal for entertaining, especially in conjunction with the lower level’s billiards, bar, family, and guest rooms. A two-bedroom guest apartment over the garage completes this year-round vacation residence.

Production of hand-made MOSAIC ARTISTIC TILES that are of artistic quality with a touch of variation in their colour, shade, tone and size. Each product has an intrinsic characteristic that is peculiar to them. A customization of all products by using hand made pattern with any combination of colours from our classic colour palette.

The Alder shaker cabinets in the mud room have a ship wall accent behind the matte black coat hooks. The mudroom is off of the garage and connects to the laundry room and primary closet to the right, and then into the pantry and kitchen to the left. This mudroom is the perfect drop zone spot for shoes, coats, and keys. With cubbies above and below, there's a place for everything in this mudroom design.

Idee per una piccola lavanderia multiuso country con lavello stile country, ante in stile shaker, ante marroni, top in granito, pareti grigie, pavimento in mattoni, lavatrice e asciugatrice affiancate, pavimento multicolore e top nero
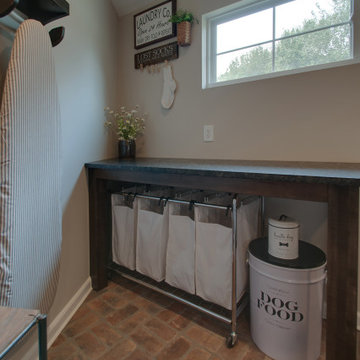
Idee per una piccola lavanderia multiuso country con lavello stile country, ante in stile shaker, ante marroni, top in granito, pareti grigie, pavimento in mattoni, lavatrice e asciugatrice affiancate, pavimento multicolore e top nero
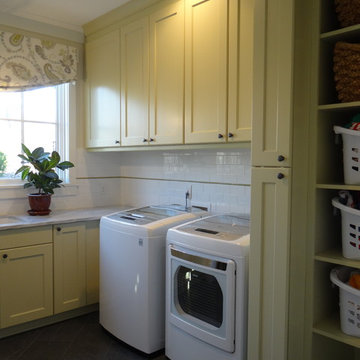
Foto di una sala lavanderia country di medie dimensioni con lavello sottopiano, ante in stile shaker, lavatrice e asciugatrice affiancate e ante gialle
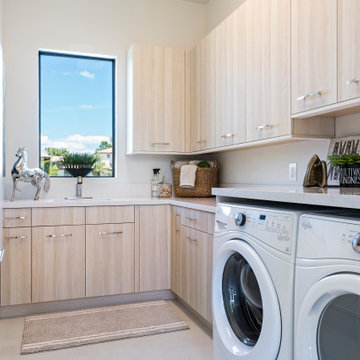
Ispirazione per una sala lavanderia contemporanea con lavello sottopiano, ante lisce, ante marroni, pareti bianche, lavatrice e asciugatrice affiancate, pavimento beige e top grigio

Immagine di una lavanderia multiuso tradizionale di medie dimensioni con lavello stile country, ante con riquadro incassato, ante marroni, pareti verdi, pavimento con piastrelle in ceramica, lavatrice e asciugatrice nascoste, pavimento marrone e top grigio

Laundry room with view of garden with white oak cabinets with recessed integral pulls in lieu of exposed hardware
Immagine di una grande sala lavanderia minimalista con lavello sottopiano, ante marroni, top in superficie solida, paraspruzzi grigio, paraspruzzi in quarzo composito, pareti bianche, parquet chiaro, lavatrice e asciugatrice affiancate, pavimento giallo e top grigio
Immagine di una grande sala lavanderia minimalista con lavello sottopiano, ante marroni, top in superficie solida, paraspruzzi grigio, paraspruzzi in quarzo composito, pareti bianche, parquet chiaro, lavatrice e asciugatrice affiancate, pavimento giallo e top grigio
622 Foto di lavanderie con ante marroni e ante gialle
2