328 Foto di lavanderie con ante in legno scuro
Filtra anche per:
Budget
Ordina per:Popolari oggi
101 - 120 di 328 foto
1 di 3
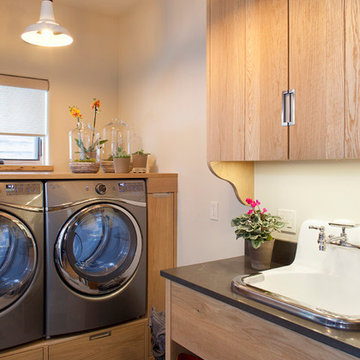
Idee per una sala lavanderia tradizionale con lavello da incasso, ante lisce, ante in legno scuro, pareti bianche, lavatrice e asciugatrice affiancate, pavimento grigio e top grigio
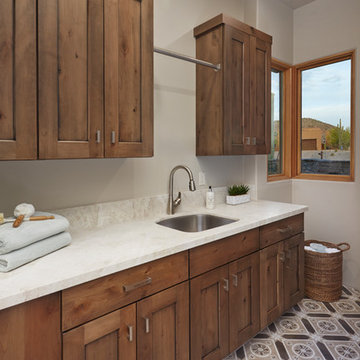
Laundry room with encaustic cement tile floor, Taj Mahal quartzite countertop and custom cabinetry.
Foto di una sala lavanderia di medie dimensioni con lavello sottopiano, ante con riquadro incassato, top in quarzite, pareti beige, pavimento in cemento, lavatrice e asciugatrice affiancate, pavimento marrone, top bianco e ante in legno scuro
Foto di una sala lavanderia di medie dimensioni con lavello sottopiano, ante con riquadro incassato, top in quarzite, pareti beige, pavimento in cemento, lavatrice e asciugatrice affiancate, pavimento marrone, top bianco e ante in legno scuro
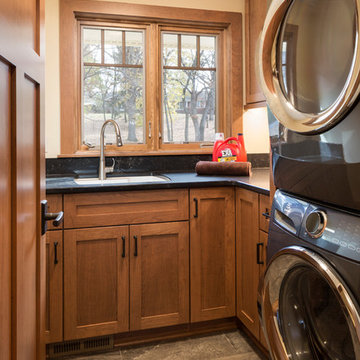
Architecture: RDS Architecture | Photography: Landmark Photography
Esempio di una sala lavanderia di medie dimensioni con lavello sottopiano, ante con riquadro incassato, ante in legno scuro, top in quarzo composito, pareti beige, lavatrice e asciugatrice a colonna e pavimento verde
Esempio di una sala lavanderia di medie dimensioni con lavello sottopiano, ante con riquadro incassato, ante in legno scuro, top in quarzo composito, pareti beige, lavatrice e asciugatrice a colonna e pavimento verde
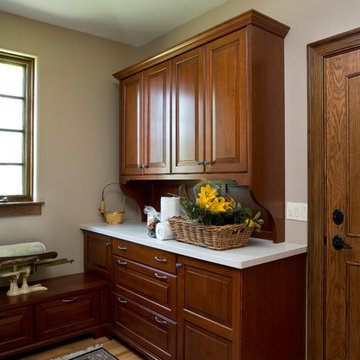
http://www.cabinetwerks.com. Cherry laundry room cabinetry with white quartz counter top. Photo by Linda Oyama Bryan. Cabinetry by Wood-Mode/Brookhaven.
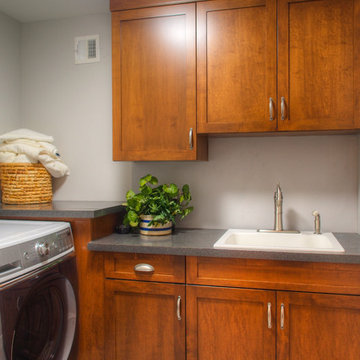
Elements and style from the main space are continued once again in the spacious laundry room, where an enlarged entryway makes access very easy.
Immagine di una grande sala lavanderia minimalista con lavello da incasso, ante con riquadro incassato, ante in legno scuro, top in laminato, pareti grigie, pavimento in linoleum, lavatrice e asciugatrice affiancate e top grigio
Immagine di una grande sala lavanderia minimalista con lavello da incasso, ante con riquadro incassato, ante in legno scuro, top in laminato, pareti grigie, pavimento in linoleum, lavatrice e asciugatrice affiancate e top grigio
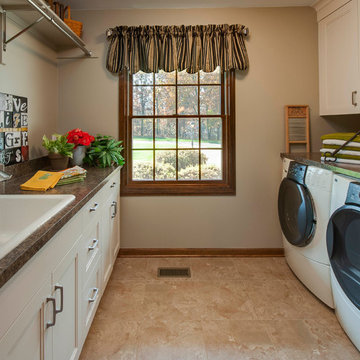
In this project we redesigned and renovated the first floor of the clients house. We created an open floor plan, larger Kitchen, seperate Mudroom, and larger Laundry Room. The cabinets are one of our local made custom frameless cabinets. They are a frameless, 3/4" plywood construction. The door is a modified shaker door we call a Step-Frame. The wood is Cherry and the stain is Blossom. The Laundry Room cabinets are the same doorstyle but an Antique White paint on Maple. The countertops are Cambria quartz and the color is Windemere. The backsplash is a 4x4 and 3x6 tumbled marble in Pearl with a Sonoma Tile custom blend for the accent. The floors are an oak wood that were custom stained on site.
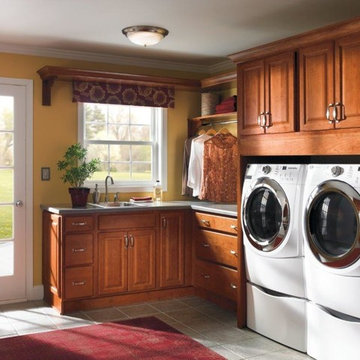
Idee per una sala lavanderia tradizionale di medie dimensioni con lavello da incasso, ante con bugna sagomata, ante in legno scuro, top in quarzo composito, pareti gialle, pavimento con piastrelle in ceramica, lavatrice e asciugatrice affiancate, pavimento grigio e top grigio
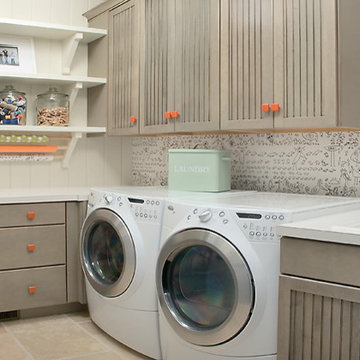
Packed with cottage attributes, Sunset View features an open floor plan without sacrificing intimate spaces. Detailed design elements and updated amenities add both warmth and character to this multi-seasonal, multi-level Shingle-style-inspired home. Columns, beams, half-walls and built-ins throughout add a sense of Old World craftsmanship. Opening to the kitchen and a double-sided fireplace, the dining room features a lounge area and a curved booth that seats up to eight at a time. When space is needed for a larger crowd, furniture in the sitting area can be traded for an expanded table and more chairs. On the other side of the fireplace, expansive lake views are the highlight of the hearth room, which features drop down steps for even more beautiful vistas. An unusual stair tower connects the home’s five levels. While spacious, each room was designed for maximum living in minimum space.
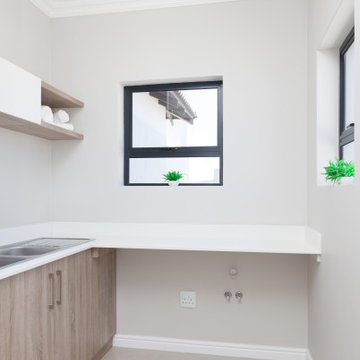
Ispirazione per una piccola sala lavanderia moderna con lavello a doppia vasca, ante lisce, ante in legno scuro, top in quarzo composito, pareti grigie, pavimento in gres porcellanato, lavatrice e asciugatrice affiancate, pavimento grigio e top bianco
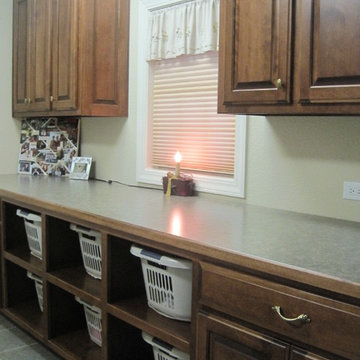
Ispirazione per una lavanderia tradizionale di medie dimensioni con pareti beige, pavimento con piastrelle in ceramica, ante con bugna sagomata, ante in legno scuro, top in laminato e lavatrice e asciugatrice affiancate
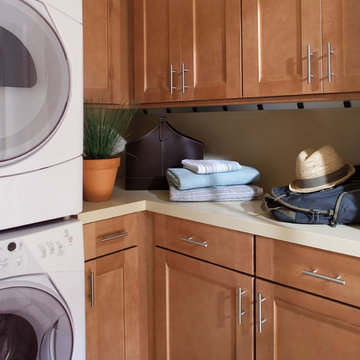
Ispirazione per una grande sala lavanderia classica con ante con riquadro incassato, ante in legno scuro, top in superficie solida, pareti beige, pavimento in gres porcellanato e lavatrice e asciugatrice a colonna
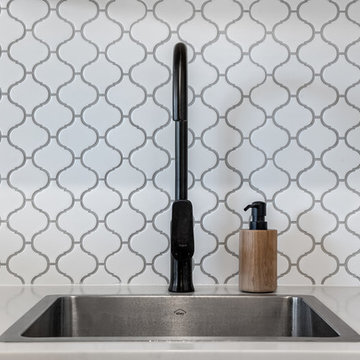
Esempio di una piccola lavanderia multiuso moderna con lavello sottopiano, ante lisce, ante in legno scuro, top in quarzo composito, pareti bianche, pavimento in gres porcellanato e top bianco
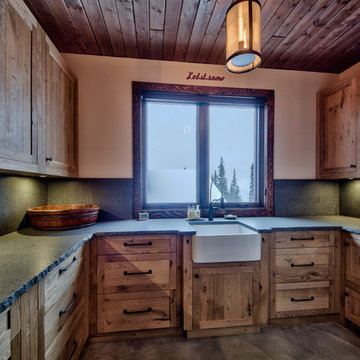
Dom Koric
Main Floor Laundry Room
Esempio di una grande sala lavanderia stile rurale con lavello stile country, ante lisce, top in cemento, pareti beige, pavimento in cemento, lavatrice e asciugatrice a colonna e ante in legno scuro
Esempio di una grande sala lavanderia stile rurale con lavello stile country, ante lisce, top in cemento, pareti beige, pavimento in cemento, lavatrice e asciugatrice a colonna e ante in legno scuro
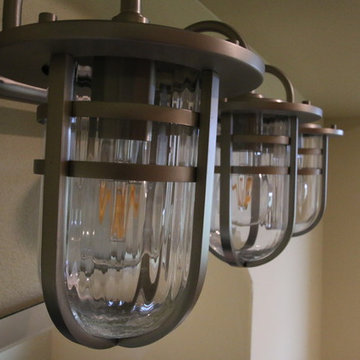
This Farmhouse located in the suburbs of Milwaukee features a Laundry/Mud Room with half bathroom privately located inside. The former office space has been transformed with tiled wood-look floor, rustic alder custom cabinetry, and plenty of storage! The exterior door has been relocated to accommodate an entrance closer to the horse barn.
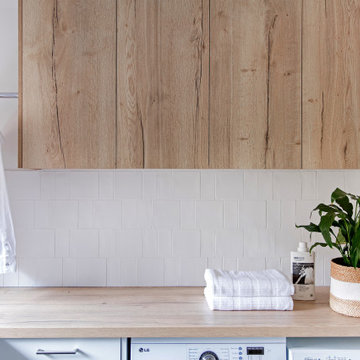
Revised laundry layout with added storage, allowance for side by side washer & dryer, ironing in laundry space with wall mounted ironing station.
Ispirazione per una sala lavanderia design di medie dimensioni con lavello da incasso, ante lisce, ante in legno scuro, top in legno, paraspruzzi bianco, paraspruzzi con piastrelle in ceramica, pareti bianche, pavimento con piastrelle in ceramica, lavatrice e asciugatrice affiancate e pavimento grigio
Ispirazione per una sala lavanderia design di medie dimensioni con lavello da incasso, ante lisce, ante in legno scuro, top in legno, paraspruzzi bianco, paraspruzzi con piastrelle in ceramica, pareti bianche, pavimento con piastrelle in ceramica, lavatrice e asciugatrice affiancate e pavimento grigio
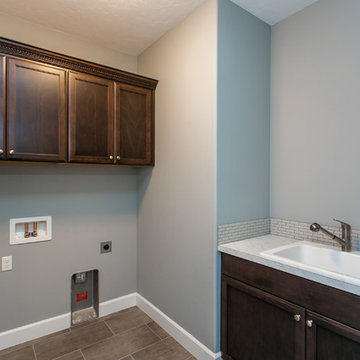
Immagine di una sala lavanderia tradizionale di medie dimensioni con lavello da incasso, ante con riquadro incassato, ante in legno scuro, top in laminato, pareti grigie, pavimento in gres porcellanato, lavatrice e asciugatrice affiancate e pavimento marrone
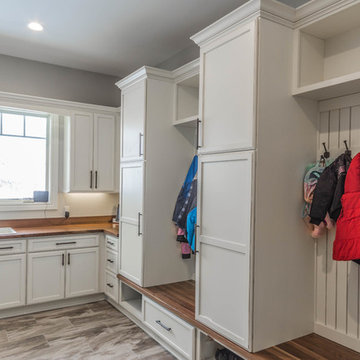
Immagine di un'ampia lavanderia multiuso rustica con lavello sottopiano, ante con bugna sagomata, ante in legno scuro, top in quarzo composito, pareti beige, pavimento in ardesia, lavatrice e asciugatrice affiancate e pavimento verde
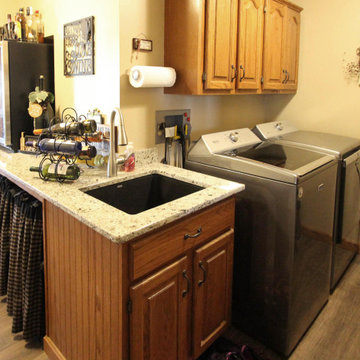
In this kitchen remodel , we relocated existing cabinetry from a wall that was removed and added additional black cabinetry to compliment the new location of the buffet cabinetry and accent the updated layout for the homeowners kitchen and dining room. Medallion Gold Rushmore Raised Panel Oak painted in Carriage Black. New glass was installed in the upper cabinets with new black trim for the existing decorative doors. On the countertop, Mombello granite was installed in the kitchen, on the buffet and in the laundry room. A Blanco diamond equal bowl with low divide was installed in the kitchen and a Blanco Liven sink in the laundry room, both in the color Anthracite. Moen Arbor faucet in Spot Resist Stainless and a Brushed Nickel Petal value was installed in the kitchen. The backsplash is 1x2 Chiseled Durango stone for the buffet area and 3”x6” honed and tumbled Durango stone for the kitchen backsplash. On the floor, 6”x36” Dark Brown porcelain tile was installed. A new staircase, railing and doors were installed leading from the kitchen to the basement area.
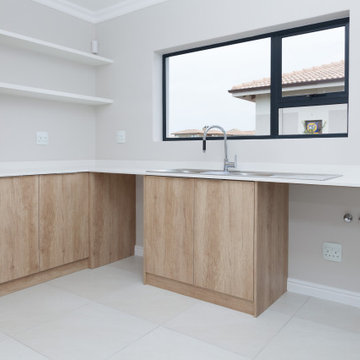
Foto di una lavanderia multiuso moderna con lavello a doppia vasca, ante lisce, ante in legno scuro, top in quarzo composito, pareti grigie, pavimento in gres porcellanato, lavatrice e asciugatrice affiancate, pavimento bianco e top bianco
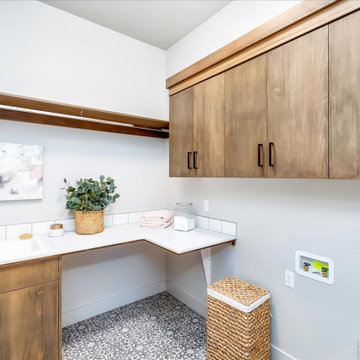
Ispirazione per una sala lavanderia moderna di medie dimensioni con lavello da incasso, ante lisce, ante in legno scuro, top in quarzo composito, paraspruzzi bianco, paraspruzzi in gres porcellanato, pareti bianche, pavimento in vinile, lavatrice e asciugatrice affiancate, pavimento multicolore e top bianco
328 Foto di lavanderie con ante in legno scuro
6