328 Foto di lavanderie con ante in legno scuro
Filtra anche per:
Budget
Ordina per:Popolari oggi
21 - 40 di 328 foto
1 di 3

Laundry Room with Front Load Washer & Dryer
Esempio di una sala lavanderia tradizionale di medie dimensioni con lavello da incasso, ante a filo, ante in legno scuro, top in laminato, pareti grigie, pavimento in linoleum, lavatrice e asciugatrice affiancate e pavimento bianco
Esempio di una sala lavanderia tradizionale di medie dimensioni con lavello da incasso, ante a filo, ante in legno scuro, top in laminato, pareti grigie, pavimento in linoleum, lavatrice e asciugatrice affiancate e pavimento bianco
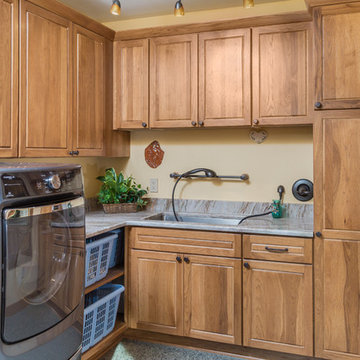
DMD Photography
Ispirazione per una piccola sala lavanderia american style con lavello sottopiano, ante con bugna sagomata, ante in legno scuro, top in granito, pareti gialle, pavimento in cemento e lavatrice e asciugatrice affiancate
Ispirazione per una piccola sala lavanderia american style con lavello sottopiano, ante con bugna sagomata, ante in legno scuro, top in granito, pareti gialle, pavimento in cemento e lavatrice e asciugatrice affiancate

David Merrick
Immagine di una lavanderia multiuso bohémian di medie dimensioni con lavello stile country, nessun'anta, top in legno, pareti verdi, pavimento in cemento, lavatrice e asciugatrice affiancate e ante in legno scuro
Immagine di una lavanderia multiuso bohémian di medie dimensioni con lavello stile country, nessun'anta, top in legno, pareti verdi, pavimento in cemento, lavatrice e asciugatrice affiancate e ante in legno scuro
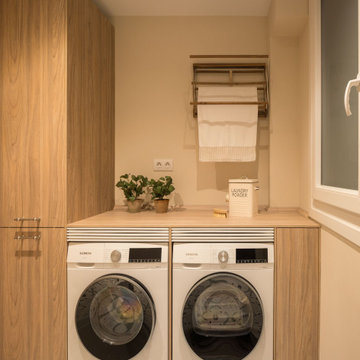
Immagine di una grande sala lavanderia chic con ante lisce, ante in legno scuro, top in quarzo composito, pareti beige, pavimento in gres porcellanato, lavatrice e asciugatrice affiancate, top beige e carta da parati

Builder: AVB Inc.
Interior Design: Vision Interiors by Visbeen
Photographer: Ashley Avila Photography
The Holloway blends the recent revival of mid-century aesthetics with the timelessness of a country farmhouse. Each façade features playfully arranged windows tucked under steeply pitched gables. Natural wood lapped siding emphasizes this homes more modern elements, while classic white board & batten covers the core of this house. A rustic stone water table wraps around the base and contours down into the rear view-out terrace.
Inside, a wide hallway connects the foyer to the den and living spaces through smooth case-less openings. Featuring a grey stone fireplace, tall windows, and vaulted wood ceiling, the living room bridges between the kitchen and den. The kitchen picks up some mid-century through the use of flat-faced upper and lower cabinets with chrome pulls. Richly toned wood chairs and table cap off the dining room, which is surrounded by windows on three sides. The grand staircase, to the left, is viewable from the outside through a set of giant casement windows on the upper landing. A spacious master suite is situated off of this upper landing. Featuring separate closets, a tiled bath with tub and shower, this suite has a perfect view out to the rear yard through the bedrooms rear windows. All the way upstairs, and to the right of the staircase, is four separate bedrooms. Downstairs, under the master suite, is a gymnasium. This gymnasium is connected to the outdoors through an overhead door and is perfect for athletic activities or storing a boat during cold months. The lower level also features a living room with view out windows and a private guest suite.
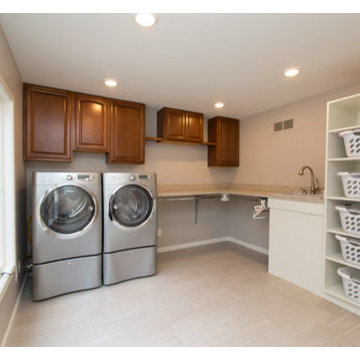
Laura Dempsey Photography
Immagine di una grande sala lavanderia chic con lavatoio, ante con bugna sagomata, ante in legno scuro, top in laminato, pareti beige, pavimento in gres porcellanato e lavatrice e asciugatrice affiancate
Immagine di una grande sala lavanderia chic con lavatoio, ante con bugna sagomata, ante in legno scuro, top in laminato, pareti beige, pavimento in gres porcellanato e lavatrice e asciugatrice affiancate
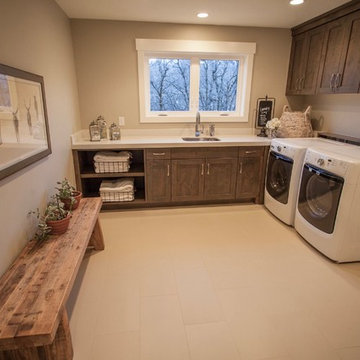
Interior Designer: Simons Design Studio
Photography: Revolution Photography & Design
Idee per una sala lavanderia stile rurale con lavello sottopiano, ante in stile shaker, ante in legno scuro, pareti beige, pavimento con piastrelle in ceramica, lavatrice e asciugatrice affiancate, pavimento beige e top bianco
Idee per una sala lavanderia stile rurale con lavello sottopiano, ante in stile shaker, ante in legno scuro, pareti beige, pavimento con piastrelle in ceramica, lavatrice e asciugatrice affiancate, pavimento beige e top bianco

Alyssa Lee
Ispirazione per una grande sala lavanderia chic con lavello stile country, ante in stile shaker, top in granito, pareti bianche, lavatrice e asciugatrice a colonna, ante in legno scuro e pavimento in legno massello medio
Ispirazione per una grande sala lavanderia chic con lavello stile country, ante in stile shaker, top in granito, pareti bianche, lavatrice e asciugatrice a colonna, ante in legno scuro e pavimento in legno massello medio

Immagine di una lavanderia multiuso chic con lavello stile country, ante in stile shaker, ante in legno scuro, pareti marroni, lavatrice e asciugatrice affiancate, top grigio e pavimento in legno massello medio

From 2020 to 2022 we had the opportunity to work with this wonderful client building in Altadore. We were so fortunate to help them build their family dream home. They wanted to add some fun pops of color and make it their own. So we implemented green and blue tiles into the bathrooms. The kitchen is extremely fashion forward with open shelves on either side of the hoodfan, and the wooden handles throughout. There are nodes to mid century modern in this home that give it a classic look. Our favorite details are the stair handrail, and the natural flagstone fireplace. The fun, cozy upper hall reading area is a reader’s paradise. This home is both stylish and perfect for a young busy family.
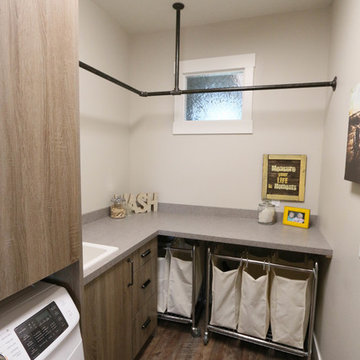
Vance Vetter Homes
Immagine di una lavanderia industriale con ante lisce, top in laminato, lavatrice e asciugatrice affiancate e ante in legno scuro
Immagine di una lavanderia industriale con ante lisce, top in laminato, lavatrice e asciugatrice affiancate e ante in legno scuro
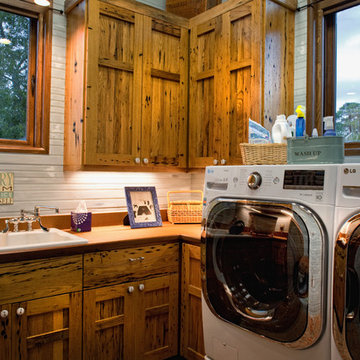
John McManus
Immagine di una sala lavanderia rustica di medie dimensioni con lavello da incasso, ante con bugna sagomata, ante in legno scuro, lavatrice e asciugatrice affiancate e pareti bianche
Immagine di una sala lavanderia rustica di medie dimensioni con lavello da incasso, ante con bugna sagomata, ante in legno scuro, lavatrice e asciugatrice affiancate e pareti bianche
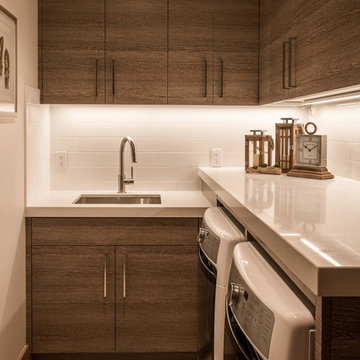
Immagine di una piccola sala lavanderia chic con lavello sottopiano, ante lisce, ante in legno scuro, top in quarzo composito, pareti bianche, lavatrice e asciugatrice affiancate e top bianco

Laundry room. Custom light fixtures fabricated from smudge pots. Designed and fabricated by owner.
Idee per una sala lavanderia rustica di medie dimensioni con lavatoio, ante in stile shaker, pareti bianche, lavatrice e asciugatrice a colonna, pavimento grigio, top grigio, pavimento in cemento, ante in legno scuro e top in superficie solida
Idee per una sala lavanderia rustica di medie dimensioni con lavatoio, ante in stile shaker, pareti bianche, lavatrice e asciugatrice a colonna, pavimento grigio, top grigio, pavimento in cemento, ante in legno scuro e top in superficie solida

In this renovation, the once-framed closed-in double-door closet in the laundry room was converted to a locker storage system with room for roll-out laundry basket drawer and a broom closet. The laundry soap is contained in the large drawer beside the washing machine. Behind the mirror, an oversized custom medicine cabinet houses small everyday items such as shoe polish, small tools, masks...etc. The off-white cabinetry and slate were existing. To blend in the off-white cabinetry, walnut accents were added with black hardware.
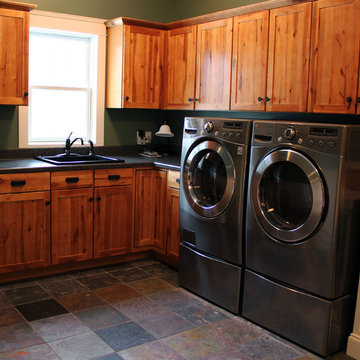
Foto di una grande sala lavanderia american style con lavello da incasso, ante con riquadro incassato, ante in legno scuro, top in superficie solida, pareti verdi, pavimento in ardesia e lavatrice e asciugatrice affiancate

Normandy Designer Kathryn O'Donovan was able to add more function to this room than originally thought possible. This laundry room now functions as a gift wrapping center and gardening center, with plenty of counter space for laundry and cabinetry for storage.
To learn more about Kathryn, visit http://www.normandybuilders.com/kathrynodonovan/
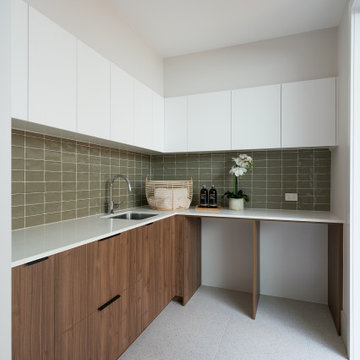
Laundry Room
Esempio di una grande sala lavanderia chic con lavello sottopiano, ante in legno scuro, top in quarzo composito, pareti bianche, pavimento con piastrelle in ceramica, lavatrice e asciugatrice affiancate, pavimento bianco e top bianco
Esempio di una grande sala lavanderia chic con lavello sottopiano, ante in legno scuro, top in quarzo composito, pareti bianche, pavimento con piastrelle in ceramica, lavatrice e asciugatrice affiancate, pavimento bianco e top bianco

This dedicated laundry room is on the second floor and features ample counter and storage, white washer and dryer and floating shelves.
Foto di una grande sala lavanderia minimal con lavello sottopiano, ante lisce, top in quarzo composito, pareti bianche, lavatrice e asciugatrice affiancate, pavimento grigio, top bianco e ante in legno scuro
Foto di una grande sala lavanderia minimal con lavello sottopiano, ante lisce, top in quarzo composito, pareti bianche, lavatrice e asciugatrice affiancate, pavimento grigio, top bianco e ante in legno scuro
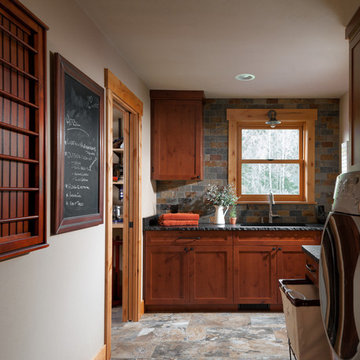
Photography: Christian J Anderson.
Contractor & Finish Carpenter: Poli Dmitruks of PDP Perfection LLC.
Immagine di una lavanderia multiuso country di medie dimensioni con lavello sottopiano, ante in stile shaker, ante in legno scuro, top in granito, pareti beige, pavimento in gres porcellanato, lavatrice e asciugatrice affiancate e pavimento grigio
Immagine di una lavanderia multiuso country di medie dimensioni con lavello sottopiano, ante in stile shaker, ante in legno scuro, top in granito, pareti beige, pavimento in gres porcellanato, lavatrice e asciugatrice affiancate e pavimento grigio
328 Foto di lavanderie con ante in legno scuro
2