1.327 Foto di lavanderie con ante in legno chiaro
Filtra anche per:
Budget
Ordina per:Popolari oggi
101 - 120 di 1.327 foto
1 di 2

Christie Share
Esempio di una lavanderia multiuso tradizionale di medie dimensioni con lavatoio, ante lisce, ante in legno chiaro, pareti grigie, pavimento in gres porcellanato, lavatrice e asciugatrice affiancate, pavimento grigio e top marrone
Esempio di una lavanderia multiuso tradizionale di medie dimensioni con lavatoio, ante lisce, ante in legno chiaro, pareti grigie, pavimento in gres porcellanato, lavatrice e asciugatrice affiancate, pavimento grigio e top marrone

Esempio di una lavanderia multiuso moderna con lavello a vasca singola, ante lisce, ante in legno chiaro, pareti multicolore, parquet chiaro, lavatrice e asciugatrice affiancate, pavimento beige e top bianco

Immagine di un ripostiglio-lavanderia design con lavello sottopiano, ante lisce, ante in legno chiaro, pareti bianche, parquet chiaro, lavatrice e asciugatrice a colonna, pavimento beige e top bianco

This was a third project where as an Architectural
practice, we designed and built in house one of our
projects. This project we extended our arm of delivery
and made all the bespoke joinery in our workshop -
staircases, shelving, doors -you name it - we made it.
The house was changed over an air source heat pump
fed servicing from a boiler - further improving the
environmental performance of the building.

Projet de Tiny House sur les toits de Paris, avec 17m² pour 4 !
Immagine di una piccola lavanderia multiuso etnica con lavello a vasca singola, nessun'anta, ante in legno chiaro, top in legno, paraspruzzi in legno, pavimento in cemento, lavasciuga, pavimento bianco, soffitto in legno e pareti in legno
Immagine di una piccola lavanderia multiuso etnica con lavello a vasca singola, nessun'anta, ante in legno chiaro, top in legno, paraspruzzi in legno, pavimento in cemento, lavasciuga, pavimento bianco, soffitto in legno e pareti in legno

The laundry room was designed to serve many purposes besides just laundry. It includes a gift wrapping station, laundry chute, fold down ironing board, vacuum and mop storage, lap top work area and a dog feeding station. The center table was designed for folding and the three rolling laundry carts fit neatly underneath. The dark grey tiles and dark quartz countertop contrast with the light wood cabinets.

Idee per una sala lavanderia contemporanea di medie dimensioni con lavello stile country, ante lisce, ante in legno chiaro, top in quarzo composito, paraspruzzi grigio, paraspruzzi in gres porcellanato, pareti bianche, pavimento in gres porcellanato, lavatrice e asciugatrice affiancate, pavimento bianco e top grigio
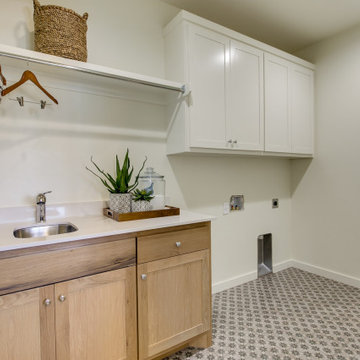
Esempio di una sala lavanderia country di medie dimensioni con lavello sottopiano, ante in stile shaker, ante in legno chiaro, top in quarzo composito, pareti bianche, pavimento con piastrelle in ceramica, lavatrice e asciugatrice affiancate, pavimento grigio e top bianco
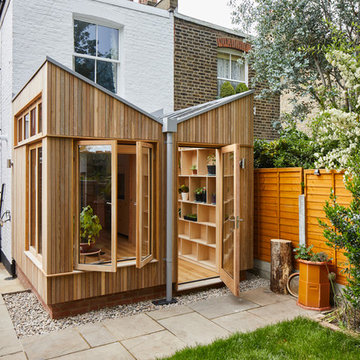
This 3 storey mid-terrace townhouse on the Harringay Ladder was in desperate need for some modernisation and general recuperation, having not been altered for several decades.
We were appointed to reconfigure and completely overhaul the outrigger over two floors which included new kitchen/dining and replacement conservatory to the ground with bathroom, bedroom & en-suite to the floor above.
Like all our projects we considered a variety of layouts and paid close attention to the form of the new extension to replace the uPVC conservatory to the rear garden. Conceived as a garden room, this space needed to be flexible forming an extension to the kitchen, containing utilities, storage and a nursery for plants but a space that could be closed off with when required, which led to discrete glazed pocket sliding doors to retain natural light.
We made the most of the north-facing orientation by adopting a butterfly roof form, typical to the London terrace, and introduced high-level clerestory windows, reaching up like wings to bring in morning and evening sunlight. An entirely bespoke glazed roof, double glazed panels supported by exposed Douglas fir rafters, provides an abundance of light at the end of the spacial sequence, a threshold space between the kitchen and the garden.
The orientation also meant it was essential to enhance the thermal performance of the un-insulated and damp masonry structure so we introduced insulation to the roof, floor and walls, installed passive ventilation which increased the efficiency of the external envelope.
A predominantly timber-based material palette of ash veneered plywood, for the garden room walls and new cabinets throughout, douglas fir doors and windows and structure, and an oak engineered floor all contribute towards creating a warm and characterful space.

Lisa Petrole
Foto di una lavanderia multiuso moderna di medie dimensioni con lavello sottopiano, ante lisce, ante in legno chiaro, top in quarzo composito, pareti grigie, pavimento in gres porcellanato e lavatrice e asciugatrice affiancate
Foto di una lavanderia multiuso moderna di medie dimensioni con lavello sottopiano, ante lisce, ante in legno chiaro, top in quarzo composito, pareti grigie, pavimento in gres porcellanato e lavatrice e asciugatrice affiancate

Immagine di una lavanderia multiuso contemporanea con ante lisce, ante in legno chiaro, pareti grigie, lavatrice e asciugatrice nascoste e pavimento in sughero

Laundry Renovation, Modern Laundry Renovation, Drying Bar, Open Shelving Laundry, Perth Laundry Renovations, Modern Laundry Renovations For Smaller Homes, Small Laundry Renovations Perth
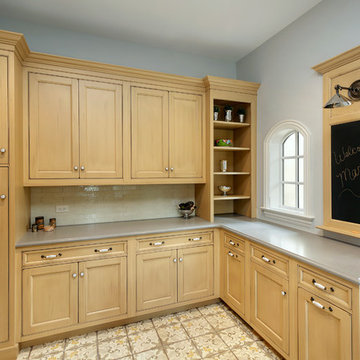
Laundry Room with built-in cubby/locker storage
Immagine di una lavanderia multiuso tradizionale con lavello stile country, ante con riquadro incassato, ante in legno chiaro, pareti grigie, pavimento con piastrelle in ceramica, lavatrice e asciugatrice a colonna e pavimento multicolore
Immagine di una lavanderia multiuso tradizionale con lavello stile country, ante con riquadro incassato, ante in legno chiaro, pareti grigie, pavimento con piastrelle in ceramica, lavatrice e asciugatrice a colonna e pavimento multicolore

Erika Bierman Photography www.erikabiermanphotography.com
Idee per una piccola lavanderia tradizionale con ante con riquadro incassato, ante in legno chiaro, pareti bianche, lavatrice e asciugatrice a colonna e top bianco
Idee per una piccola lavanderia tradizionale con ante con riquadro incassato, ante in legno chiaro, pareti bianche, lavatrice e asciugatrice a colonna e top bianco
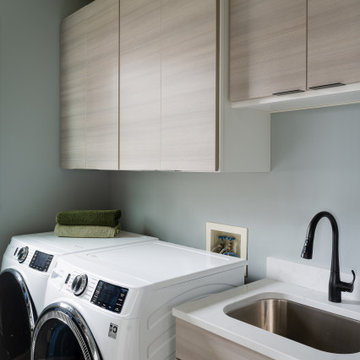
Our studio fully renovated this Eagle Creek home using a soothing palette and thoughtful decor to create a luxurious, relaxing ambience. The kitchen was upgraded with clean white appliances and sleek gray cabinets to contrast with the natural look of granite countertops and a wood grain island. A classic tiled backsplash adds elegance to the space. In the living room, our designers structurally redesigned the stairwell to improve the use of available space and added a geometric railing for a touch of grandeur. A white-trimmed fireplace pops against the soothing gray furnishings, adding sophistication to the comfortable room. Tucked behind sliding barn doors is a lovely, private space with an upright piano, nature-inspired decor, and generous windows.
---Project completed by Wendy Langston's Everything Home interior design firm, which serves Carmel, Zionsville, Fishers, Westfield, Noblesville, and Indianapolis.
For more about Everything Home, see here: https://everythinghomedesigns.com/
To learn more about this project, see here:
https://everythinghomedesigns.com/portfolio/eagle-creek-home-transformation/

Foto di una piccola sala lavanderia design con lavello da incasso, ante a filo, ante in legno chiaro, top in marmo, pareti bianche, pavimento con piastrelle in ceramica, lavatrice e asciugatrice a colonna, pavimento bianco e top bianco
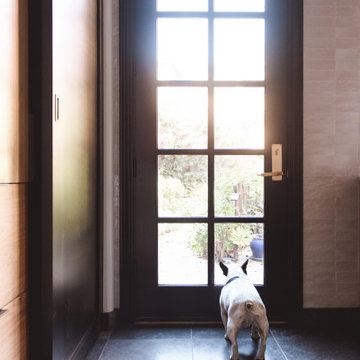
Immagine di una grande lavanderia multiuso moderna con lavello sottopiano, ante lisce, ante in legno chiaro, top in marmo, pareti grigie, pavimento in ardesia, lavatrice e asciugatrice affiancate, pavimento grigio e top bianco
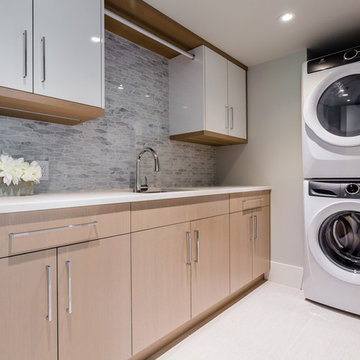
David Kimber
Foto di una lavanderia minimalista di medie dimensioni con lavello sottopiano, ante lisce, ante in legno chiaro, pareti grigie, pavimento in gres porcellanato, lavatrice e asciugatrice a colonna, pavimento bianco e top bianco
Foto di una lavanderia minimalista di medie dimensioni con lavello sottopiano, ante lisce, ante in legno chiaro, pareti grigie, pavimento in gres porcellanato, lavatrice e asciugatrice a colonna, pavimento bianco e top bianco

This is a multi-functional space serving as side entrance, mudroom, laundry room and walk-in pantry all within in a footprint of 125 square feet. The mudroom wish list included a coat closet, shoe storage and a bench, as well as hooks for hats, bags, coats, etc. which we located on its own wall. The opposite wall houses the laundry equipment and sink. The front-loading washer and dryer gave us the opportunity for a folding counter above and helps create a more finished look for the room. The sink is tucked in the corner with a faucet that doubles its utility serving chilled carbonated water with the turn of a dial.
The walk-in pantry element of the space is by far the most important for the client. They have a lot of storage needs that could not be completely fulfilled as part of the concurrent kitchen renovation. The function of the pantry had to include a second refrigerator as well as dry food storage and organization for many large serving trays and baskets. To maximize the storage capacity of the small space, we designed the walk-in pantry cabinet in the corner and included deep wall cabinets above following the slope of the ceiling. A library ladder with handrails ensures the upper storage is readily accessible and safe for this older couple to use on a daily basis.
A new herringbone tile floor was selected to add varying shades of grey and beige to compliment the faux wood grain laminate cabinet doors. A new skylight brings in needed natural light to keep the space cheerful and inviting. The cookbook shelf adds personality and a shot of color to the otherwise neutral color scheme that was chosen to visually expand the space.
Storage for all of its uses is neatly hidden in a beautifully designed compact package!
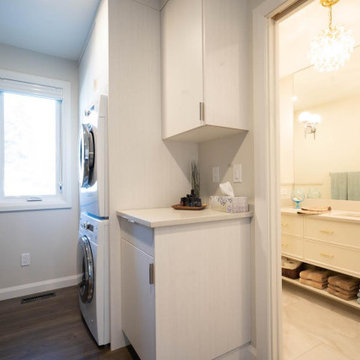
Esempio di una piccola lavanderia multiuso moderna con ante lisce, ante in legno chiaro, top in quarzo composito, pareti grigie, pavimento in legno massello medio, lavatrice e asciugatrice a colonna, pavimento marrone e top beige
1.327 Foto di lavanderie con ante in legno chiaro
6