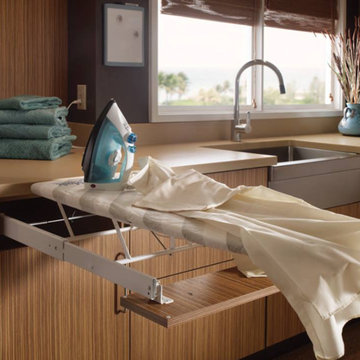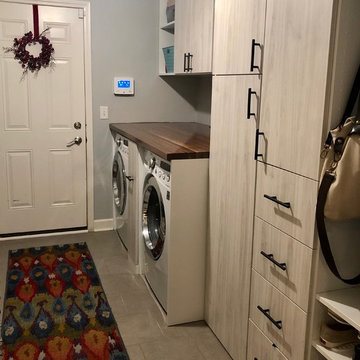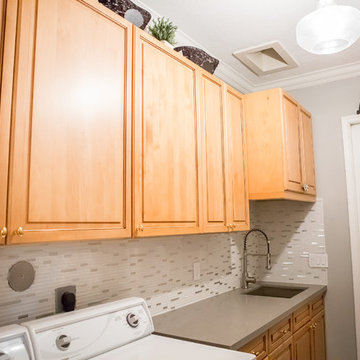305 Foto di lavanderie con ante in legno chiaro
Ordina per:Popolari oggi
1 - 20 di 305 foto

Simple but effective design changes were adopted in this multi room renovation.
Modern minimalist kitchens call for integrated appliances within their design.
The tall cabinetry display is visually appealing with this two-tone style.
The master bedroom is only truly complete with the added luxury of an ensuite bathroom. Smart inclusions like a large format tiling, the in-wall cistern with floor pan and a fully frameless shower, ensure an open feel was gained for a small footprint of this ensuite.
The wonderful transformation was made in this family bathroom, with a reconfigured floor plan. Now boasting both a freestanding bath and luxurious walk-in shower. Tiled splash backs are commonly themed in Kitchen and laundry interior design. Our clients chose this 100 x100 striking lineal patterned tile, which they matched in both their kitchen and laundry splash backs.

Here we see the storage of the washer, dryer, and laundry behind the custom-made wooden screens. The laundry storage area features a black matte metal garment hanging rod above Ash cabinetry topped with polished terrazzo that features an array of grey and multi-tonal pinks and carries up to the back of the wall. The wall sconce features a hand-blown glass globe, cut and polished to resemble a precious stone or crystal.

Immagine di una sala lavanderia moderna di medie dimensioni con ante con bugna sagomata, ante in legno chiaro, top in quarzo composito, pareti bianche, pavimento con piastrelle in ceramica, lavatrice e asciugatrice affiancate, pavimento bianco e top nero

New Mudroom entrance serves triple duty....as a mudroom, laundry room and green house conservatory.
copper and glass roof with windows and french doors flood the space with natural light.
the original home was built in the 1700's and added onto several times. Clawson Architects continues to work with the owners to update the home with modern amenities without sacrificing the authenticity or charm of the period details.

Ispirazione per una grande lavanderia minimalista con ante lisce, ante in legno chiaro, pavimento in ardesia, pavimento beige e pareti beige

Projet de Tiny House sur les toits de Paris, avec 17m² pour 4 !
Immagine di una piccola lavanderia multiuso etnica con lavello a vasca singola, nessun'anta, ante in legno chiaro, top in legno, paraspruzzi in legno, pavimento in cemento, lavasciuga, pavimento bianco, soffitto in legno e pareti in legno
Immagine di una piccola lavanderia multiuso etnica con lavello a vasca singola, nessun'anta, ante in legno chiaro, top in legno, paraspruzzi in legno, pavimento in cemento, lavasciuga, pavimento bianco, soffitto in legno e pareti in legno

Q: Which of these floors are made of actual "Hardwood" ?
A: None.
They are actually Luxury Vinyl Tile & Plank Flooring skillfully engineered for homeowners who desire authentic design that can withstand the test of time. We brought together the beauty of realistic textures and inspiring visuals that meet all your lifestyle demands.
Ultimate Dent Protection – commercial-grade protection against dents, scratches, spills, stains, fading and scrapes.
Award-Winning Designs – vibrant, realistic visuals with multi-width planks for a custom look.
100% Waterproof* – perfect for any room including kitchens, bathrooms, mudrooms and basements.
Easy Installation – locking planks with cork underlayment easily installs over most irregular subfloors and no acclimation is needed for most installations. Coordinating trim and molding available.

Full service interior design including new paint colours, new carpeting, new furniture and window treatments in all area's throughout the home. Master Bedroom.

Esempio di una sala lavanderia contemporanea di medie dimensioni con lavello stile country, ante lisce, ante in legno chiaro, top in quarzo composito, paraspruzzi grigio, paraspruzzi in gres porcellanato, pareti bianche, pavimento in gres porcellanato, lavatrice e asciugatrice affiancate, pavimento bianco e top grigio

This kitchen offers the convenience of having everything you need at your disposal without compromising the appearance. It's features are built-in and can be collapsed and out of sight.

Immagine di una grande lavanderia multiuso minimal con lavello sottopiano, ante lisce, ante in legno chiaro, top in marmo, pareti bianche, pavimento in gres porcellanato, lavatrice e asciugatrice a colonna, pavimento grigio, top bianco e boiserie

Immagine di una grande sala lavanderia design con lavello sottopiano, ante lisce, ante in legno chiaro, top in quarzo composito, paraspruzzi grigio, paraspruzzi con piastrelle a mosaico, pareti grigie, pavimento in gres porcellanato, lavatrice e asciugatrice affiancate, pavimento bianco e top bianco

Multi-Functional and beautiful Laundry/Mudroom. Laundry folding space above the washer/drier with pull out storage in between. Storage for cleaning and other items above the washer/drier. Functional space for vacuum, mops/brooms adjacent to the laundry. Storage for Hats, Gloves, Scarves, bags in the drawers and cabinets. Finally, a space for parents with hooks and space for shoes and coats.

Esempio di un ripostiglio-lavanderia tradizionale di medie dimensioni con lavello sottopiano, ante con bugna sagomata, ante in legno chiaro, top in pietra calcarea, pareti grigie, lavatrice e asciugatrice affiancate e top grigio

Kristen McGaughey Photography
Foto di una piccola sala lavanderia minimalista con lavello sottopiano, ante lisce, ante in legno chiaro, top in superficie solida, pareti grigie, pavimento in cemento, pavimento grigio e top bianco
Foto di una piccola sala lavanderia minimalista con lavello sottopiano, ante lisce, ante in legno chiaro, top in superficie solida, pareti grigie, pavimento in cemento, pavimento grigio e top bianco

Idee per una grande lavanderia classica con lavello da incasso, ante in legno chiaro, top in rame, paraspruzzi bianco, paraspruzzi in gres porcellanato, pareti bianche, parquet scuro, lavatrice e asciugatrice a colonna, pavimento marrone e top giallo

Esempio di una grande lavanderia scandinava con lavatoio, ante lisce, ante in legno chiaro, top in quarzo composito, paraspruzzi multicolore, paraspruzzi in gres porcellanato, pareti bianche, pavimento con piastrelle in ceramica, lavatrice e asciugatrice affiancate, pavimento grigio e top grigio

Simple but effective design changes were adopted in this multi room renovation.
Modern minimalist kitchens call for integrated appliances within their design.
The tall cabinetry display is visually appealing with this two-tone style.
The master bedroom is only truly complete with the added luxury of an ensuite bathroom. Smart inclusions like a large format tiling, the in-wall cistern with floor pan and a fully frameless shower, ensure an open feel was gained for a small footprint of this ensuite.
The wonderful transformation was made in this family bathroom, with a reconfigured floor plan. Now boasting both a freestanding bath and luxurious walk-in shower. Tiled splash backs are commonly themed in Kitchen and laundry interior design. Our clients chose this 100 x100 striking lineal patterned tile, which they matched in both their kitchen and laundry splash backs.

www.genevacabinet.com
Geneva Cabinet Company, Lake Geneva WI, It is very likely that function is the key motivator behind a bathroom makeover. It could be too small, dated, or just not working. Here we recreated the primary bath by borrowing space from an adjacent laundry room and hall bath. The new design delivers a spacious bathroom suite with the bonus of improved laundry storage.

Vista sul lavabo del secondo bagno. Gli arredi su misura consentono di sfruttare al meglio lo spazio. In una nicchia chiusa da uno sportello sono stati posizionati scaldabagno elettrico e lavatrice.
305 Foto di lavanderie con ante in legno chiaro
1