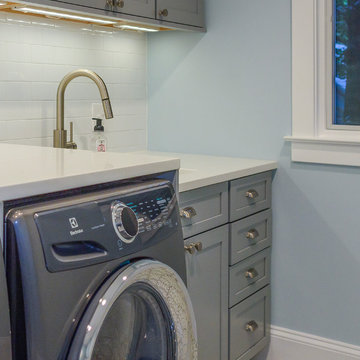387 Foto di lavanderie con ante grigie e pavimento multicolore
Filtra anche per:
Budget
Ordina per:Popolari oggi
101 - 120 di 387 foto
1 di 3
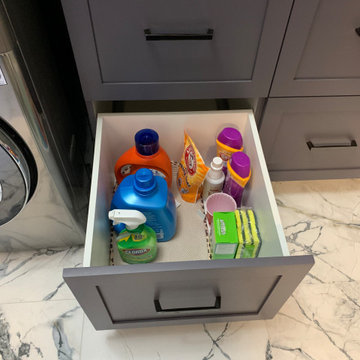
Custom laundry room cabinetry built to maximize space and functionality. Drawers and pull out shelves keep this homeowner from having to get down on their knees to grab what they need. Soft close door hinges and drawer glides add a luxurious feel to this clean and simple laundry room.
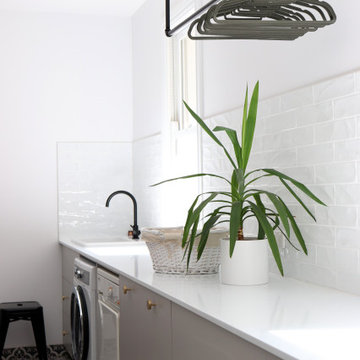
Nothing better than an ample laundry & boot room
Esempio di una grande sala lavanderia classica con lavello stile country, ante grigie, top in quarzo composito, pareti bianche, pavimento con piastrelle in ceramica, lavatrice e asciugatrice affiancate, pavimento multicolore e top bianco
Esempio di una grande sala lavanderia classica con lavello stile country, ante grigie, top in quarzo composito, pareti bianche, pavimento con piastrelle in ceramica, lavatrice e asciugatrice affiancate, pavimento multicolore e top bianco

A beach-front new construction home on Wells Beach. A collaboration with R. Moody and Sons construction. Photographs by James R. Salomon.
Foto di una sala lavanderia stile marinaro con ante in stile shaker, ante grigie, pareti multicolore, lavatrice e asciugatrice a colonna, pavimento multicolore e top nero
Foto di una sala lavanderia stile marinaro con ante in stile shaker, ante grigie, pareti multicolore, lavatrice e asciugatrice a colonna, pavimento multicolore e top nero
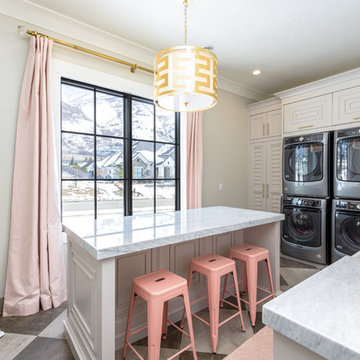
Idee per una grande sala lavanderia classica con lavello stile country, ante a persiana, lavatrice e asciugatrice a colonna, pavimento multicolore, top grigio, top in marmo, ante grigie e pareti grigie
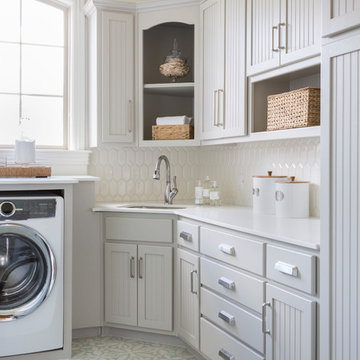
Immagine di una lavanderia tradizionale con lavello sottopiano, ante con riquadro incassato, ante grigie, pavimento multicolore e top bianco
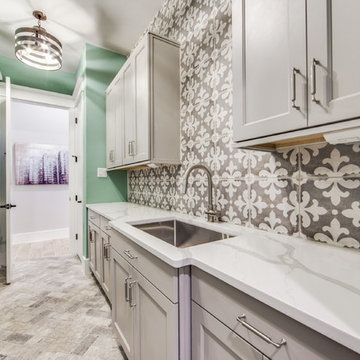
Shoot2sell
Immagine di una grande lavanderia country con lavello sottopiano, ante in stile shaker, ante grigie, top in quarzo composito, pareti verdi, pavimento con piastrelle in ceramica e pavimento multicolore
Immagine di una grande lavanderia country con lavello sottopiano, ante in stile shaker, ante grigie, top in quarzo composito, pareti verdi, pavimento con piastrelle in ceramica e pavimento multicolore

This 4150 SF waterfront home in Queen's Harbour Yacht & Country Club is built for entertaining. It features a large beamed great room with fireplace and built-ins, a gorgeous gourmet kitchen with wet bar and working pantry, and a private study for those work-at-home days. A large first floor master suite features water views and a beautiful marble tile bath. The home is an entertainer's dream with large lanai, outdoor kitchen, pool, boat dock, upstairs game room with another wet bar and a balcony to take in those views. Four additional bedrooms including a first floor guest suite round out the home.

Existing laundry and wc gutted, wall removed to open up space for a functioning laundry and bathroom space. New flooring and ceiling with down lights
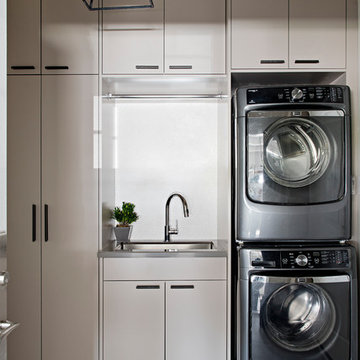
Mike Chajecki
Esempio di una piccola lavanderia multiuso design con lavello sottopiano, ante lisce, ante grigie, top in quarzo composito, pareti grigie, pavimento con piastrelle in ceramica, lavatrice e asciugatrice a colonna, pavimento multicolore e top grigio
Esempio di una piccola lavanderia multiuso design con lavello sottopiano, ante lisce, ante grigie, top in quarzo composito, pareti grigie, pavimento con piastrelle in ceramica, lavatrice e asciugatrice a colonna, pavimento multicolore e top grigio
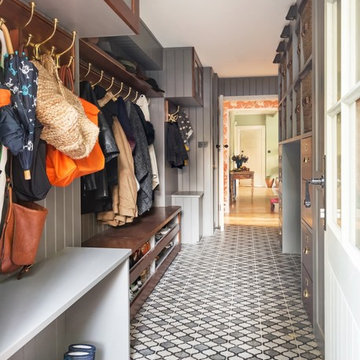
Panelled boot room with storage cupboards
Idee per una grande lavanderia multiuso chic con ante in stile shaker, ante grigie, pareti grigie, pavimento in gres porcellanato e pavimento multicolore
Idee per una grande lavanderia multiuso chic con ante in stile shaker, ante grigie, pareti grigie, pavimento in gres porcellanato e pavimento multicolore
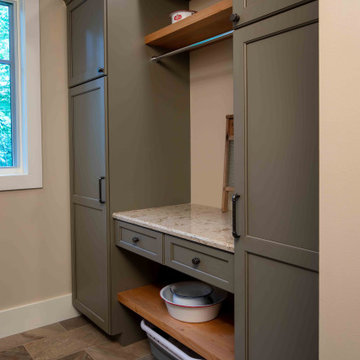
We love it when a home becomes a family compound with wonderful history. That is exactly what this home on Mullet Lake is. The original cottage was built by our client’s father and enjoyed by the family for years. It finally came to the point that there was simply not enough room and it lacked some of the efficiencies and luxuries enjoyed in permanent residences. The cottage is utilized by several families and space was needed to allow for summer and holiday enjoyment. The focus was on creating additional space on the second level, increasing views of the lake, moving interior spaces and the need to increase the ceiling heights on the main level. All these changes led for the need to start over or at least keep what we could and add to it. The home had an excellent foundation, in more ways than one, so we started from there.
It was important to our client to create a northern Michigan cottage using low maintenance exterior finishes. The interior look and feel moved to more timber beam with pine paneling to keep the warmth and appeal of our area. The home features 2 master suites, one on the main level and one on the 2nd level with a balcony. There are 4 additional bedrooms with one also serving as an office. The bunkroom provides plenty of sleeping space for the grandchildren. The great room has vaulted ceilings, plenty of seating and a stone fireplace with vast windows toward the lake. The kitchen and dining are open to each other and enjoy the view.
The beach entry provides access to storage, the 3/4 bath, and laundry. The sunroom off the dining area is a great extension of the home with 180 degrees of view. This allows a wonderful morning escape to enjoy your coffee. The covered timber entry porch provides a direct view of the lake upon entering the home. The garage also features a timber bracketed shed roof system which adds wonderful detail to garage doors.
The home’s footprint was extended in a few areas to allow for the interior spaces to work with the needs of the family. Plenty of living spaces for all to enjoy as well as bedrooms to rest their heads after a busy day on the lake. This will be enjoyed by generations to come.

Ispirazione per una sala lavanderia mediterranea con lavello sottopiano, ante con riquadro incassato, ante grigie, paraspruzzi bianco, paraspruzzi con piastrelle diamantate, pareti bianche, lavatrice e asciugatrice affiancate, pavimento multicolore e top nero
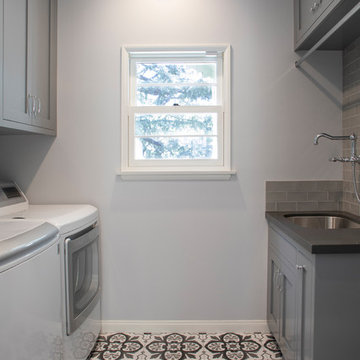
Nicole Leone
Ispirazione per una sala lavanderia country di medie dimensioni con lavello sottopiano, ante in stile shaker, ante grigie, top in superficie solida, pareti grigie, pavimento con piastrelle in ceramica, lavatrice e asciugatrice affiancate, pavimento multicolore e top grigio
Ispirazione per una sala lavanderia country di medie dimensioni con lavello sottopiano, ante in stile shaker, ante grigie, top in superficie solida, pareti grigie, pavimento con piastrelle in ceramica, lavatrice e asciugatrice affiancate, pavimento multicolore e top grigio
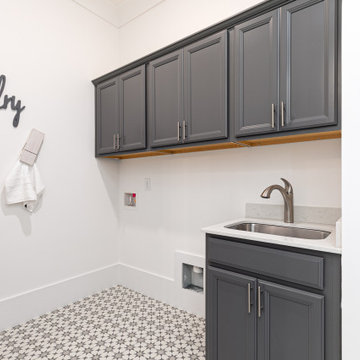
Laundry room
Immagine di una sala lavanderia american style di medie dimensioni con lavello da incasso, ante con bugna sagomata, ante grigie, top in quarzo composito, pareti bianche, pavimento con piastrelle in ceramica, pavimento multicolore e top bianco
Immagine di una sala lavanderia american style di medie dimensioni con lavello da incasso, ante con bugna sagomata, ante grigie, top in quarzo composito, pareti bianche, pavimento con piastrelle in ceramica, pavimento multicolore e top bianco
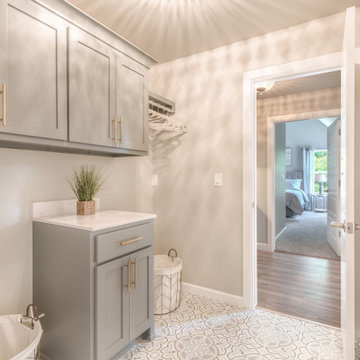
Idee per una sala lavanderia country con ante in stile shaker, ante grigie, top in superficie solida, pareti grigie, pavimento con piastrelle in ceramica, pavimento multicolore e top multicolore
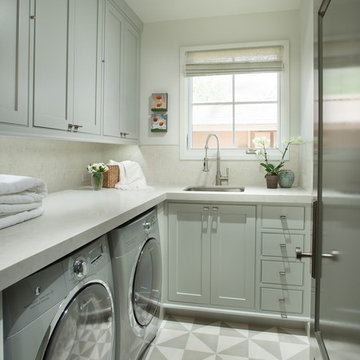
Immagine di una sala lavanderia tradizionale con lavello a vasca singola, ante in stile shaker, ante grigie, pareti bianche, lavatrice e asciugatrice affiancate, pavimento multicolore e top bianco
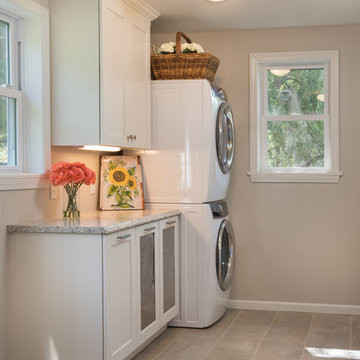
Built in laundry with tile floor, sink, leathered granite
Immagine di una lavanderia multiuso chic di medie dimensioni con lavello sottopiano, ante con riquadro incassato, ante grigie, top in granito, pareti grigie, pavimento in gres porcellanato, lavatrice e asciugatrice a colonna e pavimento multicolore
Immagine di una lavanderia multiuso chic di medie dimensioni con lavello sottopiano, ante con riquadro incassato, ante grigie, top in granito, pareti grigie, pavimento in gres porcellanato, lavatrice e asciugatrice a colonna e pavimento multicolore
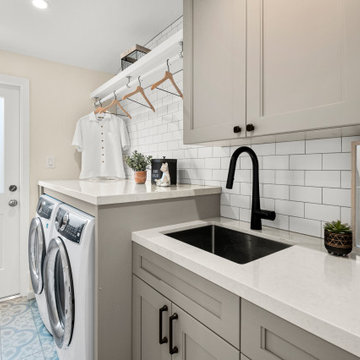
The laundry room was a major transformation that needed to occur, once a dark and gloomy dungeon is now a bright, and whimsical room that would make anyone be happy, doing the household chore of laundry. The Havana Ornate Silver tile flooring and Ice White backsplash tile translated nicely against the custom cabinetry. To accommodate the newest furriest member of the family, a hidden custom litter box pull-out was included in the cabinetry and cute cat door that would allow the new kitten to get in and out through its very own passageway.

Ispirazione per una sala lavanderia country di medie dimensioni con lavello da incasso, ante con riquadro incassato, ante grigie, paraspruzzi grigio, paraspruzzi in perlinato, pareti grigie, pavimento in gres porcellanato, lavatrice e asciugatrice affiancate, pavimento multicolore e top bianco
387 Foto di lavanderie con ante grigie e pavimento multicolore
6
