387 Foto di lavanderie con ante grigie e pavimento multicolore
Filtra anche per:
Budget
Ordina per:Popolari oggi
81 - 100 di 387 foto
1 di 3
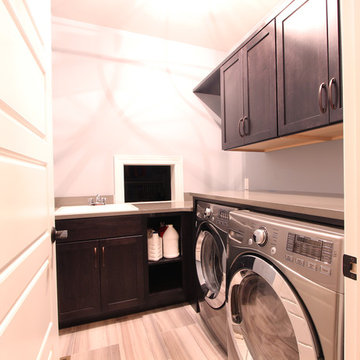
An extra deep utility sink was dropped in to the quartz countertop.
Ispirazione per una piccola sala lavanderia classica con lavello da incasso, ante in stile shaker, ante grigie, top in quarzo composito, pareti grigie, pavimento in gres porcellanato, lavatrice e asciugatrice affiancate e pavimento multicolore
Ispirazione per una piccola sala lavanderia classica con lavello da incasso, ante in stile shaker, ante grigie, top in quarzo composito, pareti grigie, pavimento in gres porcellanato, lavatrice e asciugatrice affiancate e pavimento multicolore
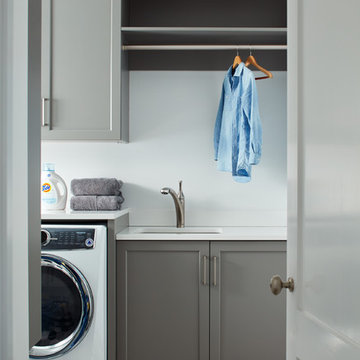
The Laundry can be a fun room when it features an eye-catching porcelain floor and boldly colored JWH Custom Cabinetry. The hanging rail, concealed ironing board, and full height linen storage on the opposite wall, make this space as practical as it is pretty.
Space planning and cabinetry: Jennifer Howard, JWH
Cabinet Installation: JWH Construction Management
Photography: Tim Lenz.

Laundry room Concept, modern farmhouse, with farmhouse sink, wood floors, grey cabinets, mini fridge in Powell
Immagine di una lavanderia multiuso country di medie dimensioni con lavello stile country, ante in stile shaker, ante grigie, top in quarzite, pareti beige, pavimento in vinile, lavatrice e asciugatrice affiancate, pavimento multicolore e top bianco
Immagine di una lavanderia multiuso country di medie dimensioni con lavello stile country, ante in stile shaker, ante grigie, top in quarzite, pareti beige, pavimento in vinile, lavatrice e asciugatrice affiancate, pavimento multicolore e top bianco
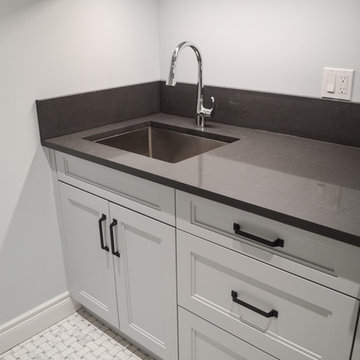
Ispirazione per una sala lavanderia tradizionale di medie dimensioni con lavello sottopiano, ante in stile shaker, ante grigie, top in quarzo composito, pareti grigie, pavimento in gres porcellanato, lavatrice e asciugatrice affiancate e pavimento multicolore

The laundry room features gray shaker cabinetry, a butcher block countertop for warmth, and a simple white subway tile to offset the bold black, white, and gray patterned floor tiles.
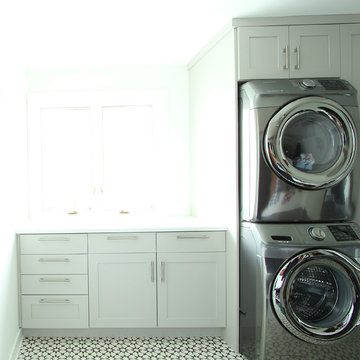
The washer and dryer were stacked and placed next to a tall pantry cabinet. Medium grey painted cabinets were selected and paired with black and white cement tile. Base cabinets were added under the window for additional overflow storage.
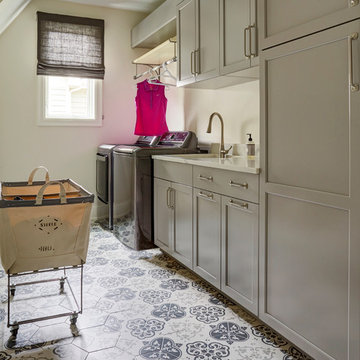
Free ebook, Creating the Ideal Kitchen. DOWNLOAD NOW
Collaborations with builders on new construction is a favorite part of my job. I love seeing a house go up from the blueprints to the end of the build. It is always a journey filled with a thousand decisions, some creative on-the-spot thinking and yes, usually a few stressful moments. This Naperville project was a collaboration with a local builder and architect. The Kitchen Studio collaborated by completing the cabinetry design and final layout for the entire home.
The laundry room features multiple storage devices including pull out units for laundry and trash, an ironing board insert, several roll out shelves and a special spot for a broom, vacuum and cleaning supplies.
If you are building a new home, The Kitchen Studio can offer expert help to make the most of your new construction home. We provide the expertise needed to ensure that you are getting the most of your investment when it comes to cabinetry, design and storage solutions. Give us a call if you would like to find out more!
Designed by: Susan Klimala, CKBD
Builder: Hampton Homes
Photography by: Michael Alan Kaskel
For more information on kitchen and bath design ideas go to: www.kitchenstudio-ge.com

Amy E. Photography
Ispirazione per una grande sala lavanderia tradizionale con lavello sottopiano, ante con riquadro incassato, ante grigie, top in superficie solida, pavimento con piastrelle in ceramica, lavatrice e asciugatrice affiancate, pavimento multicolore e pareti grigie
Ispirazione per una grande sala lavanderia tradizionale con lavello sottopiano, ante con riquadro incassato, ante grigie, top in superficie solida, pavimento con piastrelle in ceramica, lavatrice e asciugatrice affiancate, pavimento multicolore e pareti grigie

8"x8" Patterned Tile from MSI: Kenzzi Paloma with French Gray grout • 3"x6" Backsplash Tile from Casabella: Focus White Glossy Subway Tile with French Gray grout
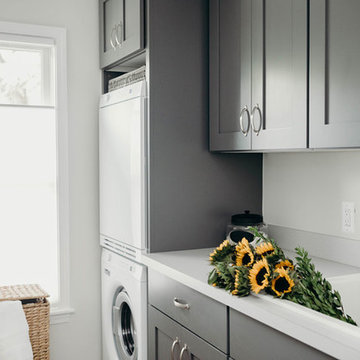
This laundry room was part of a complete interior remodel in Royal Oak, MI. Located directly behind the garage, we converted storage into this laundry room, a mudroom, guest bath (acting as first-floor powder), and an additional bedroom that is being used as a craft room. Alicia Gbur Photography
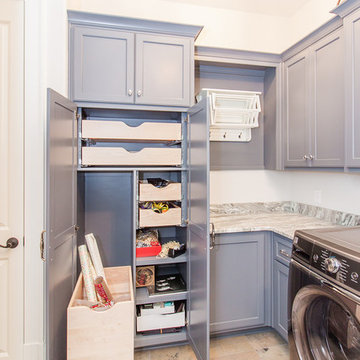
214 Photography,
Custom Cabinets, Laundry
Idee per una sala lavanderia costiera con ante grigie, pareti bianche, pavimento multicolore, top multicolore e ante con riquadro incassato
Idee per una sala lavanderia costiera con ante grigie, pareti bianche, pavimento multicolore, top multicolore e ante con riquadro incassato

Idee per una lavanderia multiuso design con lavello sottopiano, ante grigie, top in superficie solida, pareti bianche, pavimento con piastrelle in ceramica, lavatrice e asciugatrice affiancate, pavimento multicolore e top bianco
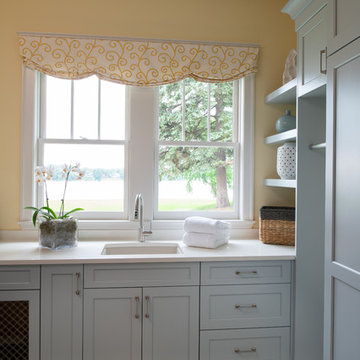
Scott Amundson Photography
Esempio di una grande sala lavanderia country con lavello sottopiano, ante con riquadro incassato, ante grigie, top in quarzo composito, pareti gialle, pavimento multicolore e top bianco
Esempio di una grande sala lavanderia country con lavello sottopiano, ante con riquadro incassato, ante grigie, top in quarzo composito, pareti gialle, pavimento multicolore e top bianco

European laundry hiding behind stunning George Fethers Oak bi-fold doors. Caesarstone benchtop, warm strip lighting, light grey matt square tile splashback and grey joinery. Entrance hallway also features George Fethers veneer suspended bench.

Down the hall, storage was key in designing this lively laundry room. Custom wall cabinets, shelves, and quartz countertop were great storage options that allowed plentiful organization when folding, placing, or storing laundry. Fun, cheerful, patterned floor tile and full wall glass backsplash make a statement all on its own and makes washing not such a bore.
Budget analysis and project development by: May Construction
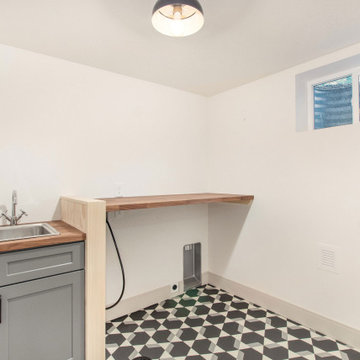
Immagine di una piccola sala lavanderia minimalista con lavatoio, ante in stile shaker, ante grigie, top in legno, pareti bianche, pavimento in vinile, lavatrice e asciugatrice affiancate, pavimento multicolore e top marrone
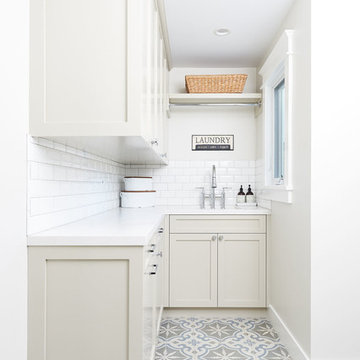
Samantha Goh Photography
Esempio di una sala lavanderia stile marino di medie dimensioni con lavello sottopiano, ante in stile shaker, ante grigie, top in quarzo composito, pareti grigie, pavimento con piastrelle in ceramica, lavatrice e asciugatrice a colonna, pavimento multicolore e top bianco
Esempio di una sala lavanderia stile marino di medie dimensioni con lavello sottopiano, ante in stile shaker, ante grigie, top in quarzo composito, pareti grigie, pavimento con piastrelle in ceramica, lavatrice e asciugatrice a colonna, pavimento multicolore e top bianco
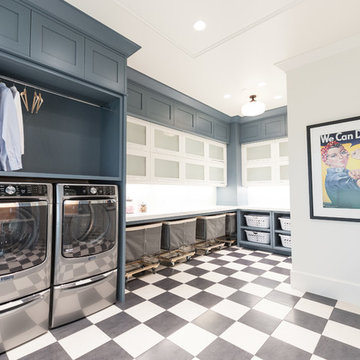
Immagine di un'ampia sala lavanderia classica con lavello stile country, ante in stile shaker, ante grigie, top in marmo, lavatrice e asciugatrice affiancate e pavimento multicolore

The Home Aesthetic
Idee per una grande lavanderia multiuso country con lavello stile country, ante in stile shaker, ante grigie, top in granito, pareti bianche, pavimento con piastrelle in ceramica, lavatrice e asciugatrice affiancate, pavimento multicolore e top bianco
Idee per una grande lavanderia multiuso country con lavello stile country, ante in stile shaker, ante grigie, top in granito, pareti bianche, pavimento con piastrelle in ceramica, lavatrice e asciugatrice affiancate, pavimento multicolore e top bianco
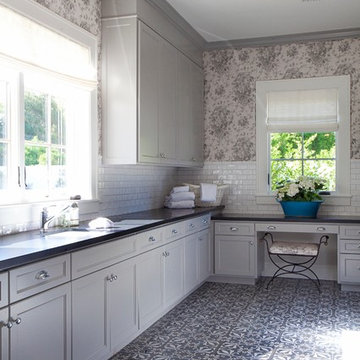
Amy E. Photography
Immagine di una grande sala lavanderia tradizionale con lavello sottopiano, ante con riquadro incassato, top in saponaria, pavimento con piastrelle in ceramica, lavatrice e asciugatrice affiancate, pavimento multicolore, ante grigie e pareti grigie
Immagine di una grande sala lavanderia tradizionale con lavello sottopiano, ante con riquadro incassato, top in saponaria, pavimento con piastrelle in ceramica, lavatrice e asciugatrice affiancate, pavimento multicolore, ante grigie e pareti grigie
387 Foto di lavanderie con ante grigie e pavimento multicolore
5