126 Foto di lavanderie con ante grigie e paraspruzzi grigio
Filtra anche per:
Budget
Ordina per:Popolari oggi
121 - 126 di 126 foto
1 di 3
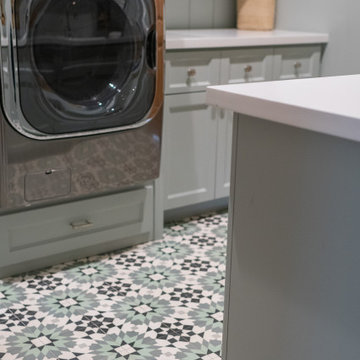
Idee per una sala lavanderia country di medie dimensioni con lavello da incasso, ante con riquadro incassato, ante grigie, paraspruzzi grigio, paraspruzzi in perlinato, pareti grigie, pavimento in gres porcellanato, lavatrice e asciugatrice affiancate, pavimento multicolore e top bianco
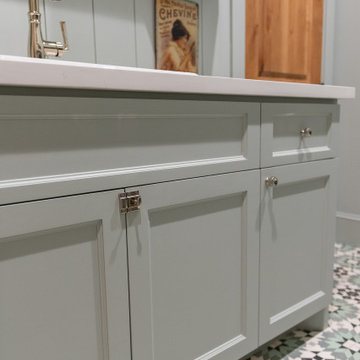
Esempio di una grande sala lavanderia country con lavello da incasso, ante con riquadro incassato, ante grigie, paraspruzzi grigio, paraspruzzi in perlinato, pareti grigie, pavimento in gres porcellanato, lavatrice e asciugatrice affiancate, pavimento multicolore e top bianco
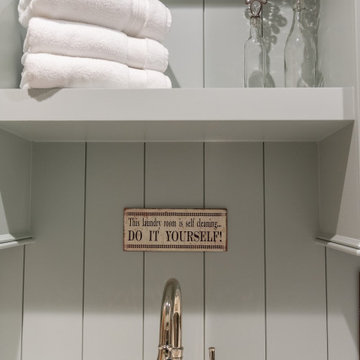
Idee per una sala lavanderia country di medie dimensioni con lavello da incasso, ante con riquadro incassato, ante grigie, paraspruzzi grigio, paraspruzzi in perlinato, pareti grigie, pavimento in gres porcellanato, lavatrice e asciugatrice affiancate, pavimento multicolore e top bianco
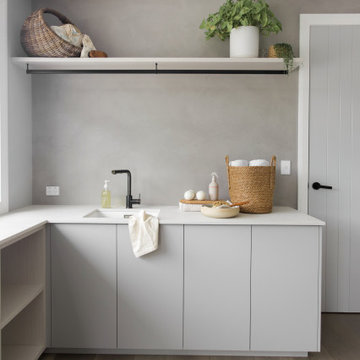
Ispirazione per una sala lavanderia industriale di medie dimensioni con lavello da incasso, ante lisce, ante grigie, top in quarzo composito, paraspruzzi grigio, pareti grigie, pavimento in legno massello medio, lavatrice e asciugatrice affiancate, pavimento marrone e top beige
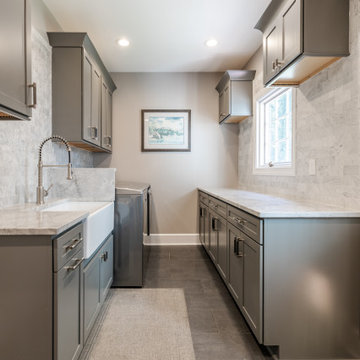
This total kitchen remodel for this lovely home in Great Falls, Virginia, was a much-needed upgrade for the prior aging kitchen and laundry.
We started by removing the pantry, counter peninsula, cooktop area, and railing between kitchen and family room. New built-in pantry, an enlarged kitchen island and appliances were installed adjusting for location and size.
The new kitchen is complete with all new wood cabinetry along with self-closing drawers and doors, quartzite countertop, and lit up with LED lighting. Pendant lights shine over the new enlarged kitchen island. A bar area was added near the dining room to match the redesign and theme of the new kitchen and dining room. The prior railing was removed to further expand the available area and improve traffic between kitchen and dining areas. The mudroom was also redone to customer specifications.
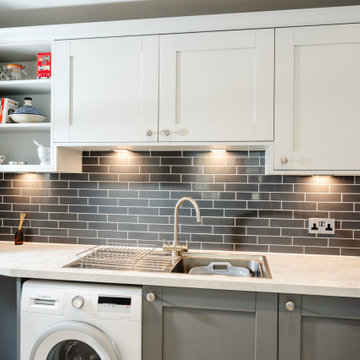
By removing the wall between the kitchen and the dining room allowed us to create a fabulous space to include a kitchen island ideal for food preparation and a space to house a library of cookery books!
This new space also future proofs the house, although the couples 3 children have now all left home, it will be an ideal space to welcome any potential grandchildren in the future.
A truly stunning combination of Dove Grey & Lead Farnley Shaker Kitchen Cabinetry with Eternal Statuario quartz work surfaces and grey porcelain floor tiles.
126 Foto di lavanderie con ante grigie e paraspruzzi grigio
7