1.531 Foto di lavanderie con ante con riquadro incassato
Filtra anche per:
Budget
Ordina per:Popolari oggi
161 - 180 di 1.531 foto
1 di 3
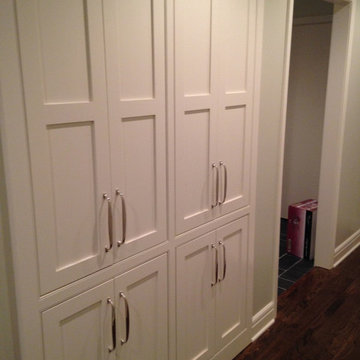
Foto di un ripostiglio-lavanderia design di medie dimensioni con ante con riquadro incassato, ante bianche, pareti grigie e parquet scuro

Ispirazione per una piccola sala lavanderia minimalista con ante con riquadro incassato, ante bianche, top in legno, paraspruzzi bianco, pareti bianche, pavimento in gres porcellanato, lavatrice e asciugatrice affiancate, pavimento grigio e top marrone

Dura Supreme Kendall Panel door in White with Kalahari Granite countertops.
Foto di una sala lavanderia classica di medie dimensioni con lavello sottopiano, ante bianche, top in granito, paraspruzzi beige, paraspruzzi in marmo, ante con riquadro incassato, pareti beige, pavimento in gres porcellanato, lavatrice e asciugatrice affiancate e pavimento beige
Foto di una sala lavanderia classica di medie dimensioni con lavello sottopiano, ante bianche, top in granito, paraspruzzi beige, paraspruzzi in marmo, ante con riquadro incassato, pareti beige, pavimento in gres porcellanato, lavatrice e asciugatrice affiancate e pavimento beige

Northway Construction
Esempio di una grande sala lavanderia rustica con lavello sottopiano, ante con riquadro incassato, ante in legno scuro, top in granito, pareti marroni, pavimento in linoleum e lavatrice e asciugatrice affiancate
Esempio di una grande sala lavanderia rustica con lavello sottopiano, ante con riquadro incassato, ante in legno scuro, top in granito, pareti marroni, pavimento in linoleum e lavatrice e asciugatrice affiancate

These clients were referred to us by some very nice past clients, and contacted us to share their vision of how they wanted to transform their home. With their input, we expanded their front entry and added a large covered front veranda. The exterior of the entire home was re-clad in bold blue premium siding with white trim, stone accents, and new windows and doors. The kitchen was expanded with beautiful custom cabinetry in white and seafoam green, including incorporating an old dining room buffet belonging to the family, creating a very unique feature. The rest of the main floor was also renovated, including new floors, new a railing to the second level, and a completely re-designed laundry area. We think the end result looks fantastic!

A quiet laundry room with soft colours and natural hardwood flooring. This laundry room features light blue framed cabinetry, an apron fronted sink, a custom backsplash shape, and hooks for hanging linens.

A hidden laundry room sink keeps messes out of sight from the mudroom, where the entrance to the garage is.
© Lassiter Photography **Any product tags listed as “related,” “similar,” or “sponsored” are done so by Houzz and are not the actual products specified. They have not been approved by, nor are they endorsed by ReVision Design/Remodeling.**
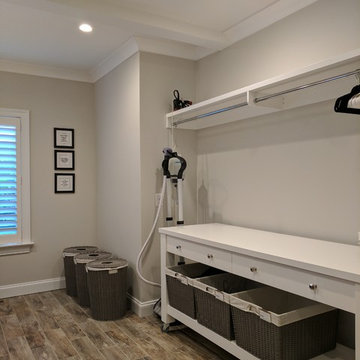
Ispirazione per una grande sala lavanderia classica con lavello sottopiano, ante con riquadro incassato, ante bianche, top in superficie solida, pareti grigie, lavatrice e asciugatrice affiancate, pavimento grigio e parquet chiaro
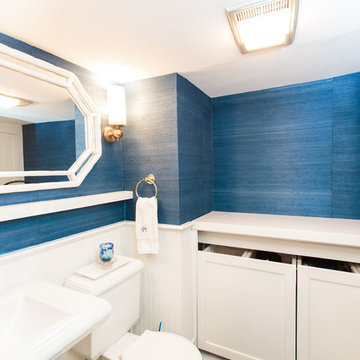
Foto di una lavanderia multiuso classica di medie dimensioni con ante con riquadro incassato e pareti blu
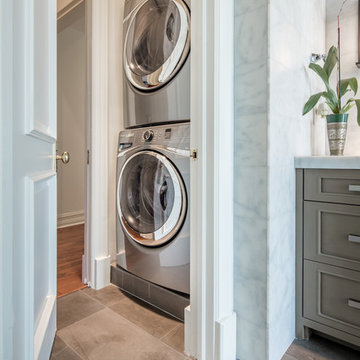
To add a secondary laundry room upstairs near the bedrooms, we converted his toilet room into this compact, utilitarian space accessed from both his bath and the upstairs hall.
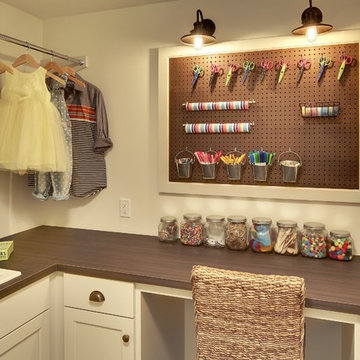
Laundry room with dedicated crafting counter.
Photography by Spacecrafting
Foto di una grande lavanderia multiuso tradizionale con lavello da incasso, ante con riquadro incassato, ante bianche, top in laminato, pareti beige e lavatrice e asciugatrice affiancate
Foto di una grande lavanderia multiuso tradizionale con lavello da incasso, ante con riquadro incassato, ante bianche, top in laminato, pareti beige e lavatrice e asciugatrice affiancate
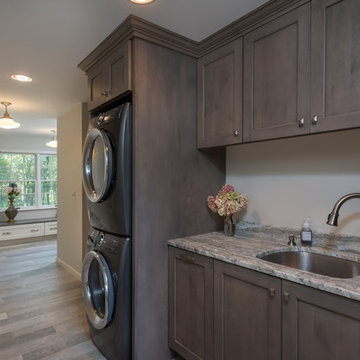
Immagine di una lavanderia multiuso country di medie dimensioni con lavello sottopiano, ante con riquadro incassato, ante grigie, top in granito, pavimento in gres porcellanato, lavatrice e asciugatrice a colonna e pavimento grigio
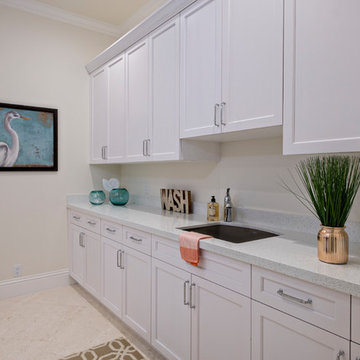
Idee per una grande sala lavanderia classica con lavello sottopiano, ante con riquadro incassato, ante bianche, top in quarzo composito, pareti beige e lavatrice e asciugatrice affiancate
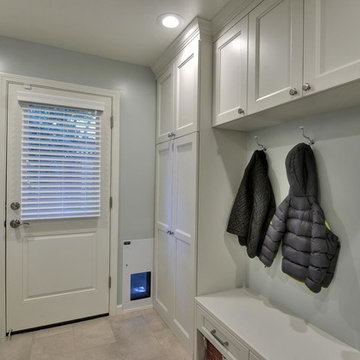
Budget analysis and project development by: May Construction, Inc.
Ispirazione per una lavanderia multiuso classica di medie dimensioni con lavello sottopiano, ante con riquadro incassato, ante bianche, pareti grigie, pavimento in gres porcellanato, lavatrice e asciugatrice affiancate, pavimento beige e top in quarzo composito
Ispirazione per una lavanderia multiuso classica di medie dimensioni con lavello sottopiano, ante con riquadro incassato, ante bianche, pareti grigie, pavimento in gres porcellanato, lavatrice e asciugatrice affiancate, pavimento beige e top in quarzo composito

Builder: Homes by True North
Interior Designer: L. Rose Interiors
Photographer: M-Buck Studio
This charming house wraps all of the conveniences of a modern, open concept floor plan inside of a wonderfully detailed modern farmhouse exterior. The front elevation sets the tone with its distinctive twin gable roofline and hipped main level roofline. Large forward facing windows are sheltered by a deep and inviting front porch, which is further detailed by its use of square columns, rafter tails, and old world copper lighting.
Inside the foyer, all of the public spaces for entertaining guests are within eyesight. At the heart of this home is a living room bursting with traditional moldings, columns, and tiled fireplace surround. Opposite and on axis with the custom fireplace, is an expansive open concept kitchen with an island that comfortably seats four. During the spring and summer months, the entertainment capacity of the living room can be expanded out onto the rear patio featuring stone pavers, stone fireplace, and retractable screens for added convenience.
When the day is done, and it’s time to rest, this home provides four separate sleeping quarters. Three of them can be found upstairs, including an office that can easily be converted into an extra bedroom. The master suite is tucked away in its own private wing off the main level stair hall. Lastly, more entertainment space is provided in the form of a lower level complete with a theatre room and exercise space.
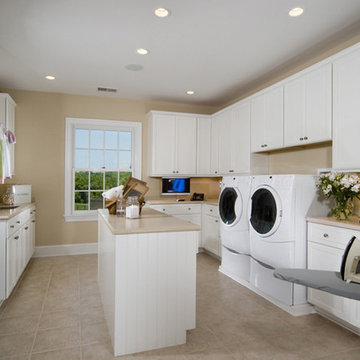
Immagine di una grande sala lavanderia chic con lavello sottopiano, ante con riquadro incassato, ante bianche, top in superficie solida, pareti beige, pavimento in gres porcellanato e lavatrice e asciugatrice affiancate

© Lassiter Photography | ReVisionCharlotte.com
Foto di una lavanderia multiuso costiera di medie dimensioni con ante con riquadro incassato, ante grigie, top in granito, paraspruzzi multicolore, paraspruzzi con piastrelle di cemento, pareti bianche, lavatrice e asciugatrice affiancate, pavimento grigio, top blu, boiserie e pavimento in gres porcellanato
Foto di una lavanderia multiuso costiera di medie dimensioni con ante con riquadro incassato, ante grigie, top in granito, paraspruzzi multicolore, paraspruzzi con piastrelle di cemento, pareti bianche, lavatrice e asciugatrice affiancate, pavimento grigio, top blu, boiserie e pavimento in gres porcellanato
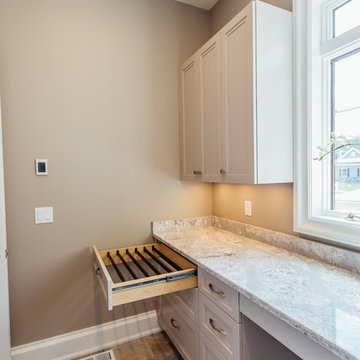
Kelsey Gene Photography
Esempio di una grande sala lavanderia classica con ante con riquadro incassato, ante beige, top in superficie solida, pareti beige, pavimento in travertino e lavatrice e asciugatrice affiancate
Esempio di una grande sala lavanderia classica con ante con riquadro incassato, ante beige, top in superficie solida, pareti beige, pavimento in travertino e lavatrice e asciugatrice affiancate
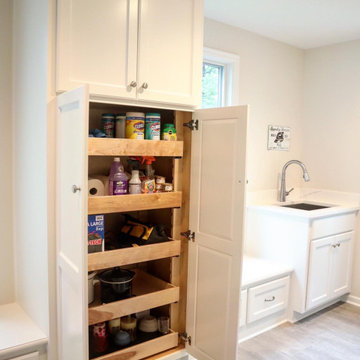
Immagine di una lavanderia multiuso tradizionale di medie dimensioni con lavello sottopiano, ante con riquadro incassato, ante bianche, top in quarzo composito, pareti beige, pavimento in gres porcellanato, lavatrice e asciugatrice affiancate, pavimento grigio e top bianco
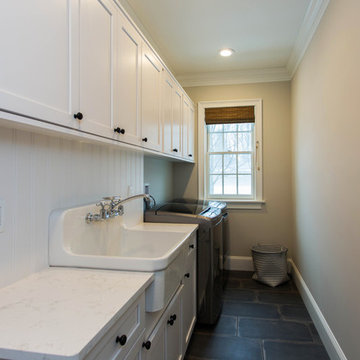
Omega Cabinetry. The Benson door style with the Pearl painted finish.
The countertop is Cambria Quartz in the color Torquay.
Sink: Kohler Gilford Sink K-12701-0
Faucet: Kohler antique wall-mount faucet K-149-3-CP
1.531 Foto di lavanderie con ante con riquadro incassato
9