1.531 Foto di lavanderie con ante con riquadro incassato
Filtra anche per:
Budget
Ordina per:Popolari oggi
141 - 160 di 1.531 foto
1 di 3

Farmhouse Laundry Room with Mobile Island
Foto di una grande sala lavanderia country con ante con riquadro incassato, top in quarzo composito, pareti beige, pavimento in legno massello medio, lavatrice e asciugatrice affiancate, lavello sottopiano, ante verdi, pavimento marrone e top bianco
Foto di una grande sala lavanderia country con ante con riquadro incassato, top in quarzo composito, pareti beige, pavimento in legno massello medio, lavatrice e asciugatrice affiancate, lavello sottopiano, ante verdi, pavimento marrone e top bianco
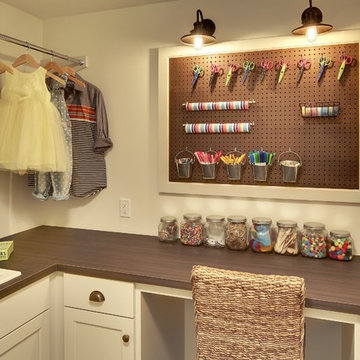
Laundry room with dedicated crafting counter.
Photography by Spacecrafting
Foto di una grande lavanderia multiuso tradizionale con lavello da incasso, ante con riquadro incassato, ante bianche, top in laminato, pareti beige e lavatrice e asciugatrice affiancate
Foto di una grande lavanderia multiuso tradizionale con lavello da incasso, ante con riquadro incassato, ante bianche, top in laminato, pareti beige e lavatrice e asciugatrice affiancate
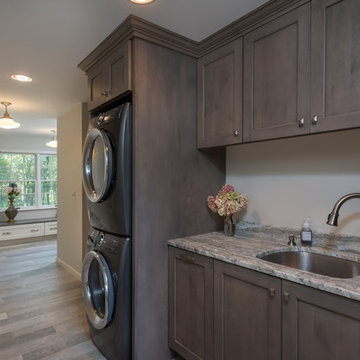
Immagine di una lavanderia multiuso country di medie dimensioni con lavello sottopiano, ante con riquadro incassato, ante grigie, top in granito, pavimento in gres porcellanato, lavatrice e asciugatrice a colonna e pavimento grigio
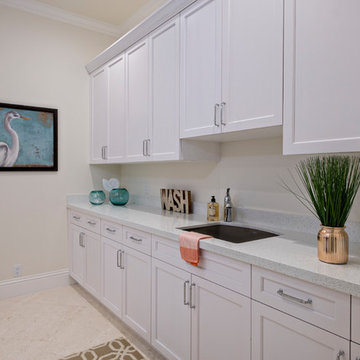
Idee per una grande sala lavanderia classica con lavello sottopiano, ante con riquadro incassato, ante bianche, top in quarzo composito, pareti beige e lavatrice e asciugatrice affiancate
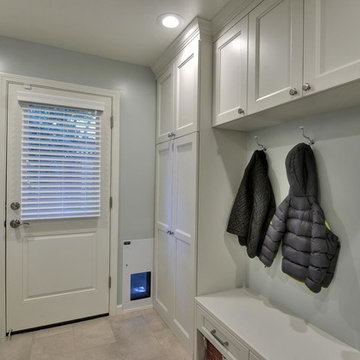
Budget analysis and project development by: May Construction, Inc.
Ispirazione per una lavanderia multiuso classica di medie dimensioni con lavello sottopiano, ante con riquadro incassato, ante bianche, pareti grigie, pavimento in gres porcellanato, lavatrice e asciugatrice affiancate, pavimento beige e top in quarzo composito
Ispirazione per una lavanderia multiuso classica di medie dimensioni con lavello sottopiano, ante con riquadro incassato, ante bianche, pareti grigie, pavimento in gres porcellanato, lavatrice e asciugatrice affiancate, pavimento beige e top in quarzo composito

Builder: Homes by True North
Interior Designer: L. Rose Interiors
Photographer: M-Buck Studio
This charming house wraps all of the conveniences of a modern, open concept floor plan inside of a wonderfully detailed modern farmhouse exterior. The front elevation sets the tone with its distinctive twin gable roofline and hipped main level roofline. Large forward facing windows are sheltered by a deep and inviting front porch, which is further detailed by its use of square columns, rafter tails, and old world copper lighting.
Inside the foyer, all of the public spaces for entertaining guests are within eyesight. At the heart of this home is a living room bursting with traditional moldings, columns, and tiled fireplace surround. Opposite and on axis with the custom fireplace, is an expansive open concept kitchen with an island that comfortably seats four. During the spring and summer months, the entertainment capacity of the living room can be expanded out onto the rear patio featuring stone pavers, stone fireplace, and retractable screens for added convenience.
When the day is done, and it’s time to rest, this home provides four separate sleeping quarters. Three of them can be found upstairs, including an office that can easily be converted into an extra bedroom. The master suite is tucked away in its own private wing off the main level stair hall. Lastly, more entertainment space is provided in the form of a lower level complete with a theatre room and exercise space.
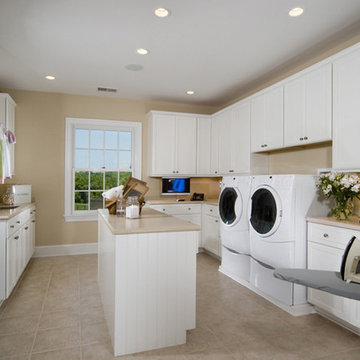
Immagine di una grande sala lavanderia chic con lavello sottopiano, ante con riquadro incassato, ante bianche, top in superficie solida, pareti beige, pavimento in gres porcellanato e lavatrice e asciugatrice affiancate
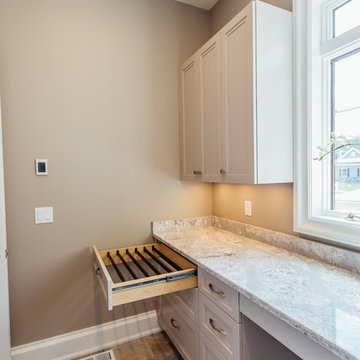
Kelsey Gene Photography
Esempio di una grande sala lavanderia classica con ante con riquadro incassato, ante beige, top in superficie solida, pareti beige, pavimento in travertino e lavatrice e asciugatrice affiancate
Esempio di una grande sala lavanderia classica con ante con riquadro incassato, ante beige, top in superficie solida, pareti beige, pavimento in travertino e lavatrice e asciugatrice affiancate
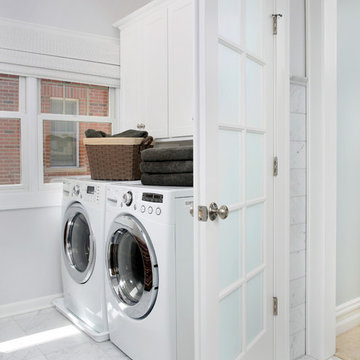
Adjacent to the bathroom is this laundry room, following the same theme of being light and airy. The laundry room has white cabinetry for storage needs.
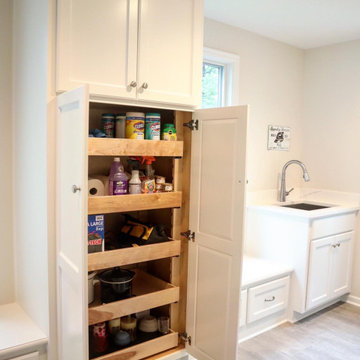
Immagine di una lavanderia multiuso tradizionale di medie dimensioni con lavello sottopiano, ante con riquadro incassato, ante bianche, top in quarzo composito, pareti beige, pavimento in gres porcellanato, lavatrice e asciugatrice affiancate, pavimento grigio e top bianco
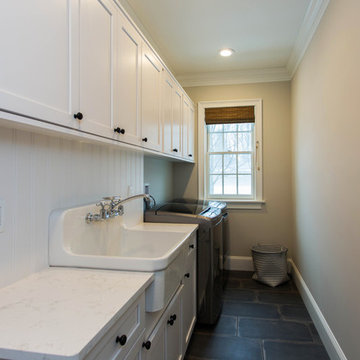
Omega Cabinetry. The Benson door style with the Pearl painted finish.
The countertop is Cambria Quartz in the color Torquay.
Sink: Kohler Gilford Sink K-12701-0
Faucet: Kohler antique wall-mount faucet K-149-3-CP
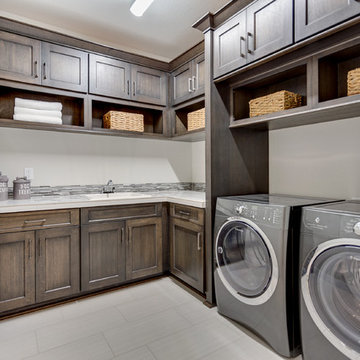
The Aerius - Modern American Craftsman on Acreage in Ridgefield Washington by Cascade West Development Inc.
The upstairs rests mainly on the Western half of the home. It’s composed of a laundry room, 2 bedrooms, including a future princess suite, and a large Game Room. Every space is of generous proportion and easily accessible through a single hall. The windows of each room are filled with natural scenery and warm light. This upper level boasts amenities enough for residents to play, reflect, and recharge all while remaining up and away from formal occasions, when necessary.
Cascade West Facebook: https://goo.gl/MCD2U1
Cascade West Website: https://goo.gl/XHm7Un
These photos, like many of ours, were taken by the good people of ExposioHDR - Portland, Or
Exposio Facebook: https://goo.gl/SpSvyo
Exposio Website: https://goo.gl/Cbm8Ya
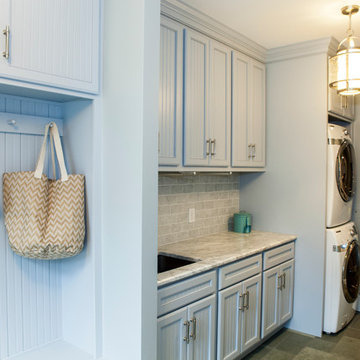
Light Blue painted cabinets welcome one into this spacious and cabinet filled multi-purpose Mudroom and Laundry room.
Framed beaded board panel cabinet doors and drawers add charm to this busy yet elegant space.
Nickel finish vertical pulls through out give an added accent to the painted surface, while coat hooks disappear until they are needed.
In the laundry area we are offered a glimpse of the finishes we will be seeing in the home's stunning kitchen.
Carrara marble counter top with subway tile back splash adorn the Laundry area and the enclosed stacked washer and dryer are neatly placed within custom cabinets.
Flagstone floors lead one out to the French style side door.
This home was featured in Philadelphia Magazine August 2014 issue with Tague Lumber to showcase its beauty and excellence.
Photo by Alicia's Art, LLC
RUDLOFF Custom Builders, is a residential construction company that connects with clients early in the design phase to ensure every detail of your project is captured just as you imagined. RUDLOFF Custom Builders will create the project of your dreams that is executed by on-site project managers and skilled craftsman, while creating lifetime client relationships that are build on trust and integrity.
We are a full service, certified remodeling company that covers all of the Philadelphia suburban area including West Chester, Gladwynne, Malvern, Wayne, Haverford and more.
As a 6 time Best of Houzz winner, we look forward to working with you on your next project.

Esempio di una piccola lavanderia stile americano con ante con riquadro incassato, ante bianche, pareti bianche, parquet chiaro, lavatrice e asciugatrice a colonna, travi a vista e pannellatura
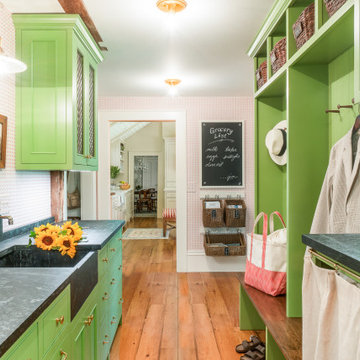
This 1790 farmhouse had received an addition to the historic ell in the 1970s, with a more recent renovation encompassing the kitchen and adding a small mudroom & laundry room in the ’90s. Unfortunately, as happens all too often, it had been done in a way that was architecturally inappropriate style of the home.
We worked within the available footprint to create “layers of implied time,” reinstating stylistic integrity and un-muddling the mistakes of more recent renovations.

Dutch doors into the laundry room - brilliant, especially for these dog-loving homeowners. What we can't see here are the two big, cushy dog beds under the window.
For the countertop, we have a Vintage Granite - a gray, cream and white taupe color. For the backsplash, we have a Walker Zanger material called Moss, made of oyster and onyx glass and slate blend, in 1 x 1 tile. The flooring is a 12 x 24 slate look tile.
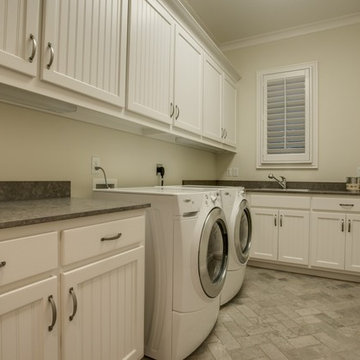
Foto di una sala lavanderia classica di medie dimensioni con lavello da incasso, ante con riquadro incassato, ante bianche, top in quarzo composito, pareti beige, pavimento in mattoni, lavatrice e asciugatrice affiancate e pavimento beige
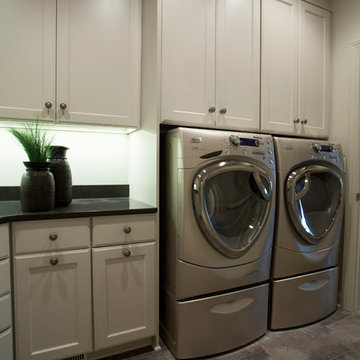
Owners Dave Kruse and Carrie Norris worked closely with the homeowner to design this custom home in growing city of Ankeny, Iowa. The finish project won several awards as a featured home in the Greater Des Moines Home Builders Association Home Show Expo in 2012.
The spacious laundry room offers a built-in space for the washer and dryer, plus plenty of countertop and cabinet space, for all the homeowners’ utility needs.
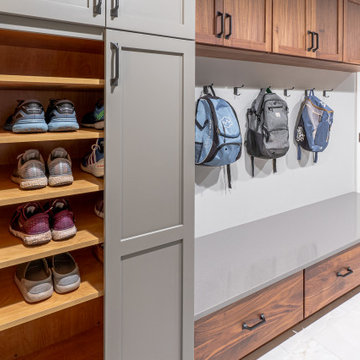
There's a spot for everything in this laundry room. Keep shoes organized in the cabinetry options.
Immagine di una grande lavanderia multiuso classica con ante con riquadro incassato, ante in legno scuro, top in quarzo composito, pareti grigie, pavimento con piastrelle in ceramica, lavatrice e asciugatrice affiancate, pavimento bianco e top bianco
Immagine di una grande lavanderia multiuso classica con ante con riquadro incassato, ante in legno scuro, top in quarzo composito, pareti grigie, pavimento con piastrelle in ceramica, lavatrice e asciugatrice affiancate, pavimento bianco e top bianco

A quiet laundry room with soft colours and natural hardwood flooring. This laundry room features light blue framed cabinetry, an apron fronted sink, a custom backsplash shape, and hooks for hanging linens.
1.531 Foto di lavanderie con ante con riquadro incassato
8