362 Foto di lavanderie con ante con riquadro incassato e pareti blu
Filtra anche per:
Budget
Ordina per:Popolari oggi
101 - 120 di 362 foto
1 di 3

Let there be light. There will be in this sunny style designed to capture amazing views as well as every ray of sunlight throughout the day. Architectural accents of the past give this modern barn-inspired design a historical look and importance. Custom details enhance both the exterior and interior, giving this home real curb appeal. Decorative brackets and large windows surround the main entrance, welcoming friends and family to the handsome board and batten exterior, which also features a solid stone foundation, varying symmetrical roof lines with interesting pitches, trusses, and a charming cupola over the garage. Once inside, an open floor plan provides both elegance and ease. A central foyer leads into the 2,700-square-foot main floor and directly into a roomy 18 by 19-foot living room with a natural fireplace and soaring ceiling heights open to the second floor where abundant large windows bring the outdoors in. Beyond is an approximately 200 square foot screened porch that looks out over the verdant backyard. To the left is the dining room and open-plan family-style kitchen, which, at 16 by 14-feet, has space to accommodate both everyday family and special occasion gatherings. Abundant counter space, a central island and nearby pantry make it as convenient as it is attractive. Also on this side of the floor plan is the first-floor laundry and a roomy mudroom sure to help you keep your family organized. The plan’s right side includes more private spaces, including a large 12 by 17-foot master bedroom suite with natural fireplace, master bath, sitting area and walk-in closet, and private study/office with a large file room. The 1,100-square foot second level includes two spacious family bedrooms and a cozy 10 by 18-foot loft/sitting area. More fun awaits in the 1,600-square-foot lower level, with an 8 by 12-foot exercise room, a hearth room with fireplace, a billiards and refreshment space and a large home theater.
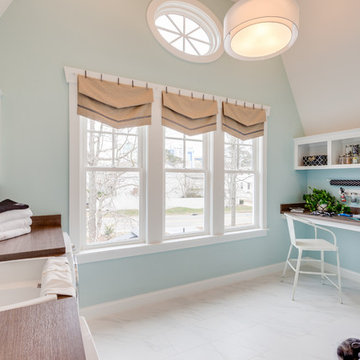
Jonathan Edwards
Idee per una grande lavanderia multiuso costiera con ante con riquadro incassato, ante bianche, top in laminato, pareti blu, pavimento in marmo, lavatrice e asciugatrice affiancate e lavello stile country
Idee per una grande lavanderia multiuso costiera con ante con riquadro incassato, ante bianche, top in laminato, pareti blu, pavimento in marmo, lavatrice e asciugatrice affiancate e lavello stile country
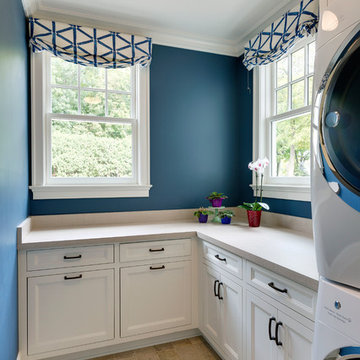
Immagine di una sala lavanderia classica di medie dimensioni con ante bianche, top in cemento, pareti blu, pavimento in gres porcellanato, lavatrice e asciugatrice a colonna, pavimento beige, top beige e ante con riquadro incassato
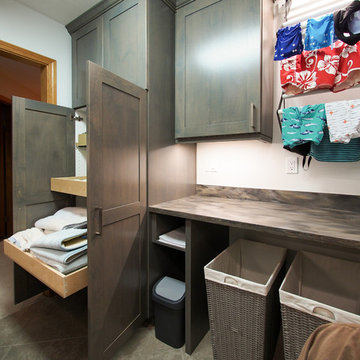
Opposite from the laundry machines and sink is a spacious counter for folding laundry, conveniently stored laundry hampers, a waste basket, an easy access shelf for laundry machine manuals and oodles of convenient storage in the linen cabinet. Under cabinet lighting keeps this land locked laundry room feeling light and bright.
A Kitchen That Works LLC
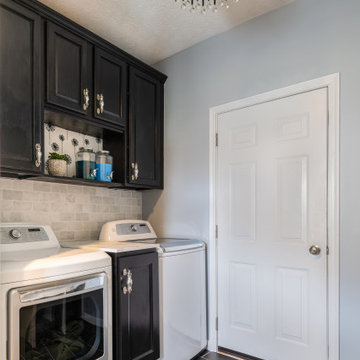
Ispirazione per una piccola lavanderia classica con ante con riquadro incassato, ante nere, top in quarzo composito, pareti blu, pavimento con piastrelle in ceramica, lavatrice e asciugatrice affiancate e pavimento nero
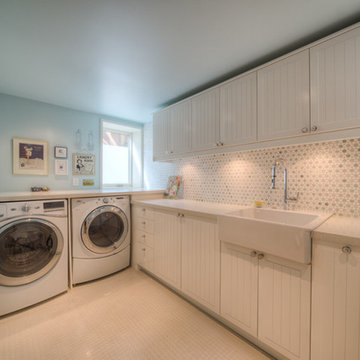
Shane Fester
Ispirazione per una lavanderia multiuso classica di medie dimensioni con lavello stile country, ante bianche, top in quarzo composito, pareti blu, lavatrice e asciugatrice affiancate e ante con riquadro incassato
Ispirazione per una lavanderia multiuso classica di medie dimensioni con lavello stile country, ante bianche, top in quarzo composito, pareti blu, lavatrice e asciugatrice affiancate e ante con riquadro incassato

Immagine di una grande sala lavanderia classica con lavello sottopiano, ante con riquadro incassato, ante beige, top in quarzo composito, paraspruzzi beige, paraspruzzi in perlinato, pareti blu, pavimento con piastrelle in ceramica, lavatrice e asciugatrice affiancate, pavimento beige, top beige e pareti in perlinato
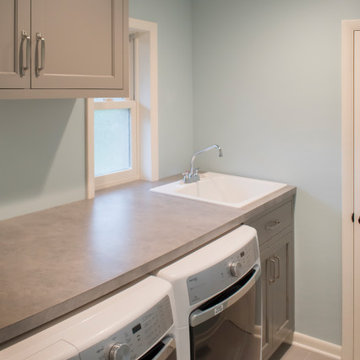
Newly added laundry room
Ispirazione per una piccola sala lavanderia tradizionale con lavatoio, ante con riquadro incassato, ante grigie, top in laminato, pareti blu, pavimento con piastrelle in ceramica, lavasciuga, pavimento beige e top grigio
Ispirazione per una piccola sala lavanderia tradizionale con lavatoio, ante con riquadro incassato, ante grigie, top in laminato, pareti blu, pavimento con piastrelle in ceramica, lavasciuga, pavimento beige e top grigio
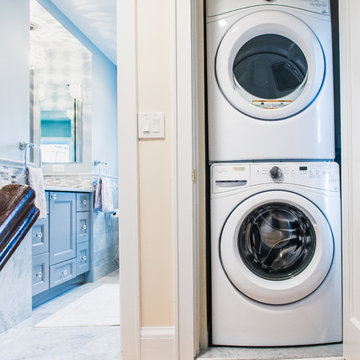
Our client had the laundry room down in the basement, like so many other homes, but could not figure out how to get it upstairs. There simply was no room for it, so when we were called in to design the bathroom, we were asked to figure out a way to do what so many home owners are doing right now. That is; how do we bring the laundry room upstairs where all of the bedrooms are located, where all the dirty laundry is generated, saving us from having to go down 3 floors back and forth. So, the looming questions were, can this be done in our already small bathroom area, and If this can be done, how can we do it to make it fit within the upstairs living quarters seamlessly?
It would take some creative thinking, some compromising and some clients who trust you enough to make some decisions that would affect not only their bathroom but their closets, their hallway, parts of their master bedroom and then having the logistics to work around their family, going in and out of their private sanctuary, keeping the area clean while generating a mountain of dust and debris, all in the same breath of being mindful of their precious children and a lovely dog.
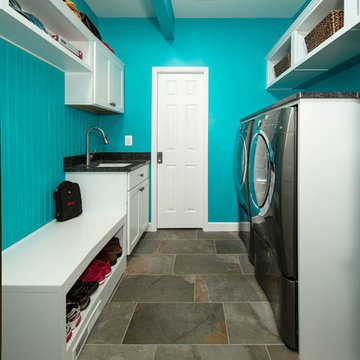
Photography by Greg Hadley
Immagine di una piccola lavanderia multiuso rustica con lavello sottopiano, ante con riquadro incassato, ante bianche, top in granito, pareti blu, pavimento in ardesia e lavatrice e asciugatrice affiancate
Immagine di una piccola lavanderia multiuso rustica con lavello sottopiano, ante con riquadro incassato, ante bianche, top in granito, pareti blu, pavimento in ardesia e lavatrice e asciugatrice affiancate
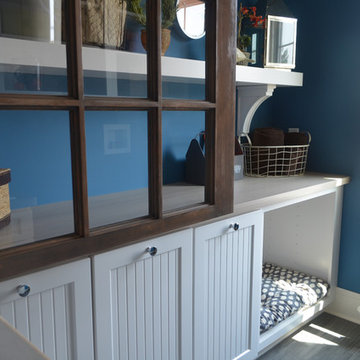
Immagine di una lavanderia multiuso classica con ante con riquadro incassato, ante bianche, top in laminato, pareti blu, pavimento con piastrelle in ceramica, lavatrice e asciugatrice affiancate e lavello a vasca singola
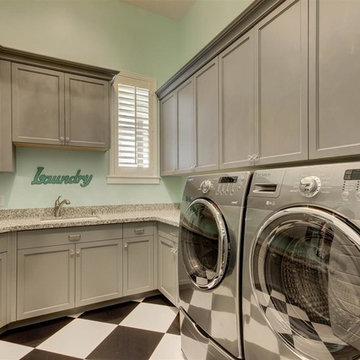
Esempio di un ripostiglio-lavanderia classico di medie dimensioni con lavello sottopiano, ante con riquadro incassato, ante grigie, top in granito, pareti blu, pavimento con piastrelle in ceramica, lavatrice e asciugatrice affiancate, pavimento multicolore e top grigio
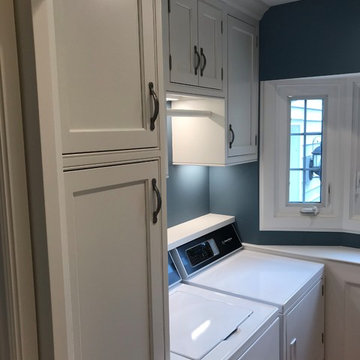
Foto di una piccola sala lavanderia classica con ante con riquadro incassato, ante bianche, pareti blu, pavimento in legno massello medio, lavatrice e asciugatrice affiancate e pavimento marrone
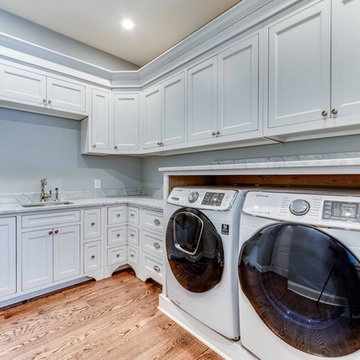
Ispirazione per una sala lavanderia chic di medie dimensioni con lavello sottopiano, ante con riquadro incassato, ante bianche, top in quarzo composito, pareti blu, pavimento in legno massello medio, lavatrice e asciugatrice affiancate e pavimento marrone
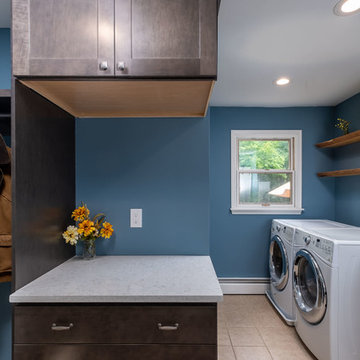
A rustic style mudroom / laundry room in Warrington, Pennsylvania. A lot of times with mudrooms people think they need more square footage, but what they really need is some good space planning.
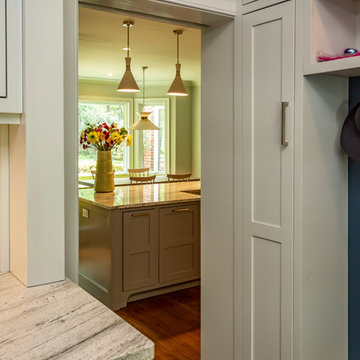
Keep everything organized in 1 room! We loved creating this mud room/laundry room for our clients. This gorgeous space features built-in cabinetry and a beautiful area to make the laundry fun.
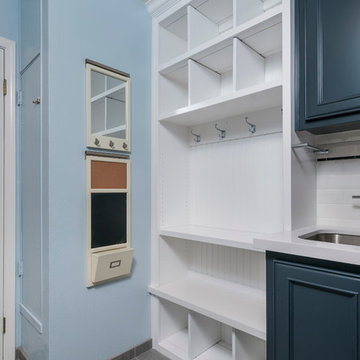
Ian Coleman
Ispirazione per una lavanderia multiuso classica di medie dimensioni con lavello sottopiano, ante con riquadro incassato, top in quarzo composito, pareti blu, pavimento in gres porcellanato, lavatrice e asciugatrice affiancate e ante blu
Ispirazione per una lavanderia multiuso classica di medie dimensioni con lavello sottopiano, ante con riquadro incassato, top in quarzo composito, pareti blu, pavimento in gres porcellanato, lavatrice e asciugatrice affiancate e ante blu
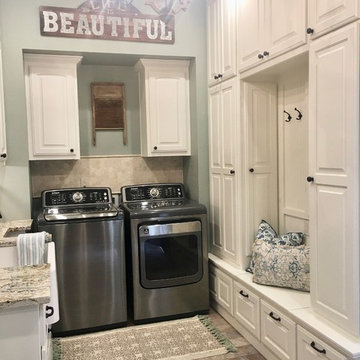
Laundry Room Addition with added storage and beautiful brick floors.
Foto di una sala lavanderia classica di medie dimensioni con lavello stile country, ante con riquadro incassato, ante bianche, top in granito, pareti blu, pavimento in mattoni, lavatrice e asciugatrice affiancate, pavimento beige e top bianco
Foto di una sala lavanderia classica di medie dimensioni con lavello stile country, ante con riquadro incassato, ante bianche, top in granito, pareti blu, pavimento in mattoni, lavatrice e asciugatrice affiancate, pavimento beige e top bianco
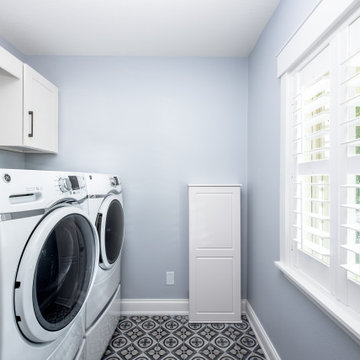
Idee per una piccola sala lavanderia bohémian con ante con riquadro incassato, ante bianche, pareti blu, pavimento con piastrelle in ceramica, lavatrice e asciugatrice affiancate e pavimento grigio
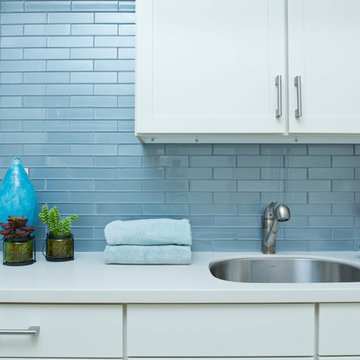
Roseanne Valenza Photography
Had the pleasure to work on this beauty over the years. Check out the before and after gallery to see the the dramatic transformations that took place.
362 Foto di lavanderie con ante con riquadro incassato e pareti blu
6