362 Foto di lavanderie con ante con riquadro incassato e pareti blu
Filtra anche per:
Budget
Ordina per:Popolari oggi
1 - 20 di 362 foto
1 di 3

This laundry room in Scotch Plains, NJ, is just outside the master suite. Barn doors provide visual and sound screening. Galaxy Building, In House Photography.
Mid-sized transitional single-wall light wood floor and brown floor laundry closet photo in Newark with recessed-panel cabinets, white cabinets, wood countertops, blue backsplash, blue walls, a stacked washer/dryer and brown countertops - Houzz

This long narrow laundry room was transformed into amazing storage for a family with 3 baseball playing boys. Lots of storage for sports equipment and shoes and a beautiful dedicated laundry area.

Let there be light. There will be in this sunny style designed to capture amazing views as well as every ray of sunlight throughout the day. Architectural accents of the past give this modern barn-inspired design a historical look and importance. Custom details enhance both the exterior and interior, giving this home real curb appeal. Decorative brackets and large windows surround the main entrance, welcoming friends and family to the handsome board and batten exterior, which also features a solid stone foundation, varying symmetrical roof lines with interesting pitches, trusses, and a charming cupola over the garage. Once inside, an open floor plan provides both elegance and ease. A central foyer leads into the 2,700-square-foot main floor and directly into a roomy 18 by 19-foot living room with a natural fireplace and soaring ceiling heights open to the second floor where abundant large windows bring the outdoors in. Beyond is an approximately 200 square foot screened porch that looks out over the verdant backyard. To the left is the dining room and open-plan family-style kitchen, which, at 16 by 14-feet, has space to accommodate both everyday family and special occasion gatherings. Abundant counter space, a central island and nearby pantry make it as convenient as it is attractive. Also on this side of the floor plan is the first-floor laundry and a roomy mudroom sure to help you keep your family organized. The plan’s right side includes more private spaces, including a large 12 by 17-foot master bedroom suite with natural fireplace, master bath, sitting area and walk-in closet, and private study/office with a large file room. The 1,100-square foot second level includes two spacious family bedrooms and a cozy 10 by 18-foot loft/sitting area. More fun awaits in the 1,600-square-foot lower level, with an 8 by 12-foot exercise room, a hearth room with fireplace, a billiards and refreshment space and a large home theater.

A design for a busy, active family longing for order and a central place for the family to gather. We utilized every inch of this room from floor to ceiling to give custom cabinetry that would completely expand their kitchen storage. Directly off the kitchen overlooks their dining space, with beautiful brown leather stools detailed with exposed nail heads and white wood. Fresh colors of bright blue and yellow liven their dining area. The kitchen & dining space is completely rejuvenated as these crisp whites and colorful details breath life into this family hub. We further fulfilled our ambition of maximum storage in our design of this client’s mudroom and laundry room. We completely transformed these areas with our millwork and cabinet designs allowing for the best amount of storage in a well-organized entry. Optimizing a small space with organization and classic elements has them ready to entertain and welcome family and friends.
Custom designed by Hartley and Hill Design
All materials and furnishings in this space are available through Hartley and Hill Design. www.hartleyandhilldesign.com
888-639-0639
Neil Landino

Immagine di una grande sala lavanderia costiera con ante con riquadro incassato, ante grigie, pareti blu, pavimento con piastrelle in ceramica, lavatrice e asciugatrice a colonna, pavimento beige, carta da parati e top bianco
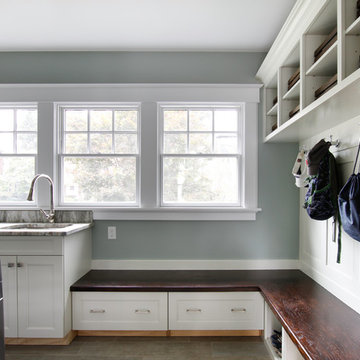
The mudroom addition's custom storage solutions made the perfect space for organizing, cleaning and washing. Family necessities!
Photo: Toni Deis
Esempio di una lavanderia multiuso classica con pareti blu, pavimento in gres porcellanato, lavatrice e asciugatrice affiancate, pavimento grigio, lavello sottopiano, ante con riquadro incassato e ante bianche
Esempio di una lavanderia multiuso classica con pareti blu, pavimento in gres porcellanato, lavatrice e asciugatrice affiancate, pavimento grigio, lavello sottopiano, ante con riquadro incassato e ante bianche
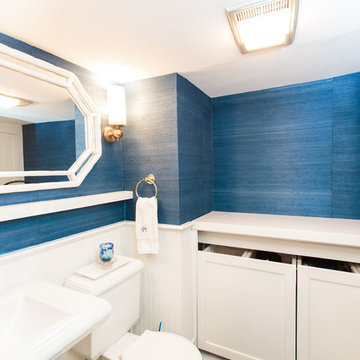
Foto di una lavanderia multiuso classica di medie dimensioni con ante con riquadro incassato e pareti blu
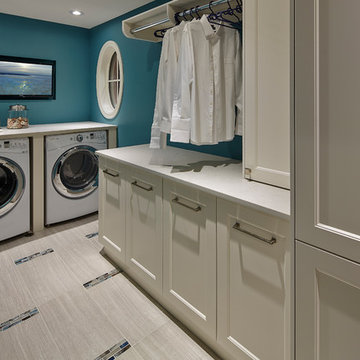
Esempio di una sala lavanderia contemporanea di medie dimensioni con ante bianche, pareti blu, lavatrice e asciugatrice affiancate, ante con riquadro incassato, top in superficie solida e pavimento in gres porcellanato

Evergreen Studio
Immagine di una grande sala lavanderia moderna con ante con riquadro incassato, ante bianche, top in onice, lavatrice e asciugatrice affiancate, lavello sottopiano, pareti blu e pavimento in ardesia
Immagine di una grande sala lavanderia moderna con ante con riquadro incassato, ante bianche, top in onice, lavatrice e asciugatrice affiancate, lavello sottopiano, pareti blu e pavimento in ardesia

This laundry room features Brighton Cabinetry with Cascade door style and Maple Cadet color. The countertops are Cambria Swanbridge quartz.
Foto di una sala lavanderia minimal di medie dimensioni con lavello stile country, ante con riquadro incassato, ante blu, top in quarzo composito, pareti blu, lavatrice e asciugatrice affiancate, pavimento grigio, top bianco e carta da parati
Foto di una sala lavanderia minimal di medie dimensioni con lavello stile country, ante con riquadro incassato, ante blu, top in quarzo composito, pareti blu, lavatrice e asciugatrice affiancate, pavimento grigio, top bianco e carta da parati

Light and airy laundry room with a surprising chandelier that dresses up the space. Stackable washer and dryer with built in storage for laundry baskets. A hanging clothes rod, white cabinets for storage and a large utility sink and sprayer make this space highly functional. Ivetta White porcelain tile. Sherwin Williams Tide Water.
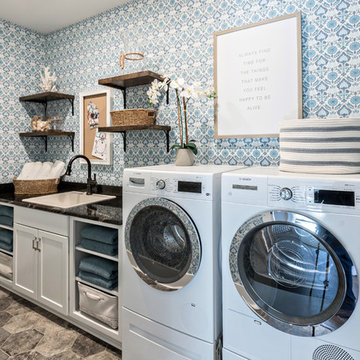
Glenn Bashaw
Immagine di una sala lavanderia tradizionale con lavello da incasso, ante con riquadro incassato, ante bianche, pareti blu, lavatrice e asciugatrice affiancate, pavimento grigio e top nero
Immagine di una sala lavanderia tradizionale con lavello da incasso, ante con riquadro incassato, ante bianche, pareti blu, lavatrice e asciugatrice affiancate, pavimento grigio e top nero
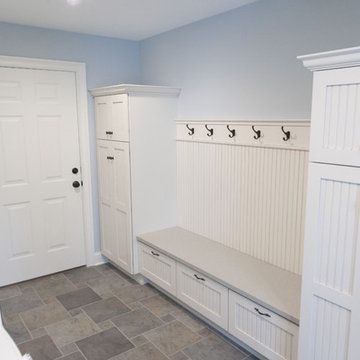
Photo by John Welsh.
Immagine di una lavanderia tradizionale con ante bianche, pareti blu, pavimento con piastrelle in ceramica, lavatrice e asciugatrice affiancate, pavimento multicolore e ante con riquadro incassato
Immagine di una lavanderia tradizionale con ante bianche, pareti blu, pavimento con piastrelle in ceramica, lavatrice e asciugatrice affiancate, pavimento multicolore e ante con riquadro incassato

Rick Lee Photo
Ispirazione per una grande sala lavanderia tradizionale con ante con riquadro incassato, ante bianche, top in laminato, pareti blu, pavimento in vinile e lavatrice e asciugatrice affiancate
Ispirazione per una grande sala lavanderia tradizionale con ante con riquadro incassato, ante bianche, top in laminato, pareti blu, pavimento in vinile e lavatrice e asciugatrice affiancate

A small, dark outdated laundry room in Hollywood Hills needed a refresh with additional hanging and shelf space. Creative owners not afraid of color. Accent wall wallpaper by Cole and Son. Custom cabinetry painted Amazon Soil by Benjamin Moore. Arctic White Quartz countertop. Walls Whispering Spring by Benjamin Moore. Electrolux Perfect Steam washer dryer with storage drawers. Quartz countertop. Photo by Amy Bartlam
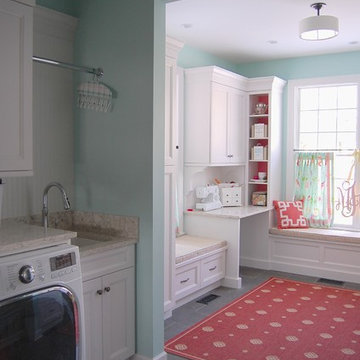
Ispirazione per una grande lavanderia multiuso classica con lavello sottopiano, ante con riquadro incassato, ante bianche, top in quarzo composito, pavimento con piastrelle in ceramica, lavatrice e asciugatrice affiancate e pareti blu

Idee per una piccola lavanderia multiuso chic con lavello sottopiano, ante con riquadro incassato, ante bianche, top in quarzite, pareti blu, pavimento con piastrelle in ceramica, lavatrice e asciugatrice affiancate, pavimento grigio e top grigio

Major Remodel and Addition to a Charming French Country Style Home in Willow Glen
Architect: Robin McCarthy, Arch Studio, Inc.
Construction: Joe Arena Construction
Photography by Mark Pinkerton
Photography by Mark Pinkerton
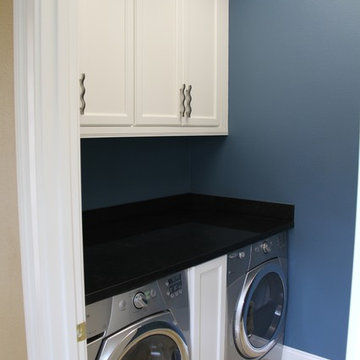
Immagine di una sala lavanderia chic di medie dimensioni con ante con riquadro incassato, ante bianche, top in superficie solida, pareti blu e lavatrice e asciugatrice affiancate
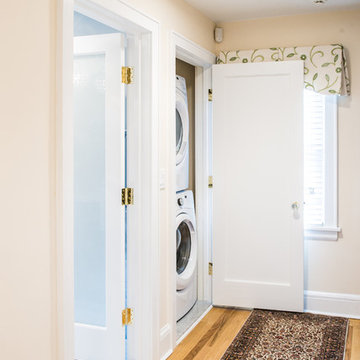
Our client had the laundry room down in the basement, like so many other homes, but could not figure out how to get it upstairs. There simply was no room for it, so when we were called in to design the bathroom, we were asked to figure out a way to do what so many home owners are doing right now. That is; how do we bring the laundry room upstairs where all of the bedrooms are located, where all the dirty laundry is generated, saving us from having to go down 3 floors back and forth. So, the looming questions were, can this be done in our already small bathroom area, and If this can be done, how can we do it to make it fit within the upstairs living quarters seamlessly?
It would take some creative thinking, some compromising and some clients who trust you enough to make some decisions that would affect not only their bathroom but their closets, their hallway, parts of their master bedroom and then having the logistics to work around their family, going in and out of their private sanctuary, keeping the area clean while generating a mountain of dust and debris, all in the same breath of being mindful of their precious children and a lovely dog.
362 Foto di lavanderie con ante con riquadro incassato e pareti blu
1