415 Foto di lavanderie con ante blu e pavimento con piastrelle in ceramica
Filtra anche per:
Budget
Ordina per:Popolari oggi
141 - 160 di 415 foto
1 di 3

Idee per una grande lavanderia multiuso eclettica con lavello sottopiano, ante lisce, ante blu, top in quarzo composito, pareti blu, pavimento con piastrelle in ceramica, lavasciuga, pavimento blu, top bianco e pareti in perlinato
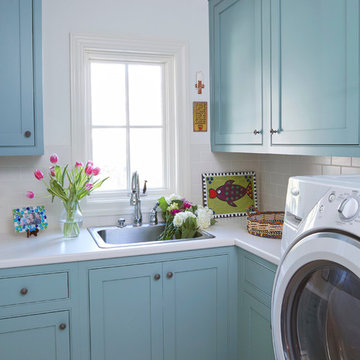
photo: Jean Allsopp
Immagine di una lavanderia design con lavello da incasso, ante in stile shaker, ante blu, pavimento con piastrelle in ceramica, lavatrice e asciugatrice affiancate e top bianco
Immagine di una lavanderia design con lavello da incasso, ante in stile shaker, ante blu, pavimento con piastrelle in ceramica, lavatrice e asciugatrice affiancate e top bianco
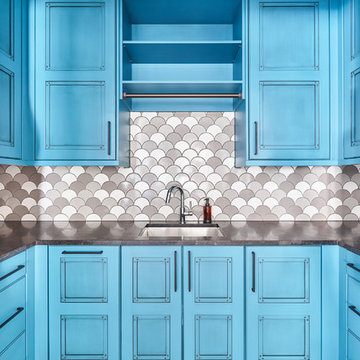
Immagine di una grande sala lavanderia contemporanea con lavello sottopiano, ante blu, pareti grigie, pavimento con piastrelle in ceramica, pavimento grigio e top nero
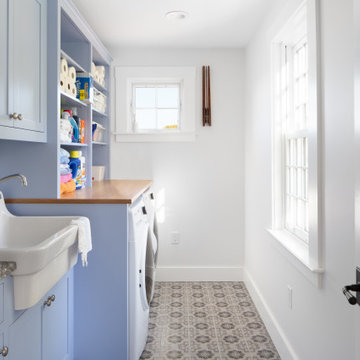
Immagine di una sala lavanderia classica di medie dimensioni con lavello stile country, ante in stile shaker, ante blu, top in legno, pareti bianche, pavimento con piastrelle in ceramica, lavatrice e asciugatrice affiancate, pavimento grigio e top beige
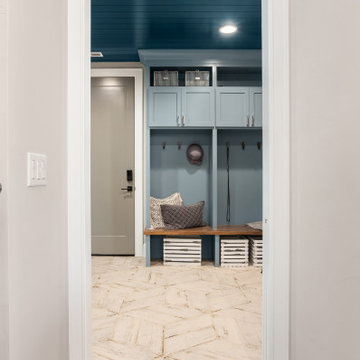
Foto di una grande lavanderia country con ante blu, top in legno, paraspruzzi blu, paraspruzzi con piastrelle in ceramica, pareti grigie, pavimento con piastrelle in ceramica, pavimento grigio e top marrone
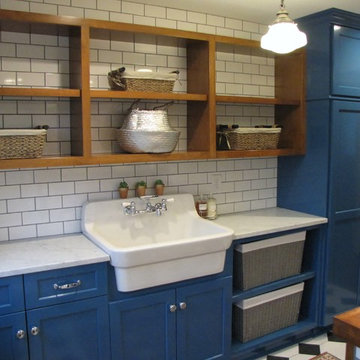
Idee per una lavanderia chic con lavello stile country, ante lisce, ante blu, top in marmo e pavimento con piastrelle in ceramica
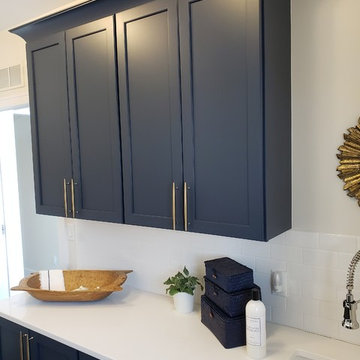
A quaint laundry room uses it's unique "Blueberry" cabinetry to spruce up a usually quiet space.
Ispirazione per una piccola sala lavanderia american style con lavello stile country, ante con riquadro incassato, ante blu, top in quarzite, pareti beige, pavimento con piastrelle in ceramica, lavatrice e asciugatrice affiancate, pavimento grigio e top bianco
Ispirazione per una piccola sala lavanderia american style con lavello stile country, ante con riquadro incassato, ante blu, top in quarzite, pareti beige, pavimento con piastrelle in ceramica, lavatrice e asciugatrice affiancate, pavimento grigio e top bianco
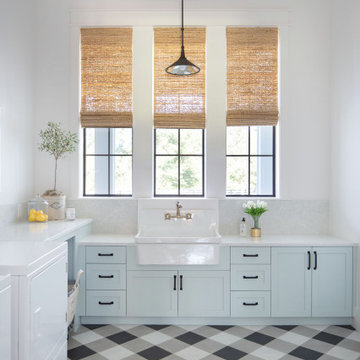
Ispirazione per una grande sala lavanderia country con lavello stile country, ante con riquadro incassato, ante blu, pareti bianche, pavimento con piastrelle in ceramica, lavatrice e asciugatrice affiancate, pavimento multicolore e top bianco

Our Denver studio designed this home to reflect the stunning mountains that it is surrounded by. See how we did it.
---
Project designed by Denver, Colorado interior designer Margarita Bravo. She serves Denver as well as surrounding areas such as Cherry Hills Village, Englewood, Greenwood Village, and Bow Mar.
For more about MARGARITA BRAVO, click here: https://www.margaritabravo.com/
To learn more about this project, click here: https://www.margaritabravo.com/portfolio/mountain-chic-modern-rustic-home-denver/

When all but the master suite was redesigned in a newly-purchased home, an opportunity arose for transformation.
Lack of storage, low-height counters and an unnecessary closet space were all undesirable.
Closing off the adjacent closet allowed for wider and taller vanities and a make-up station in the bathroom. Eliminating the tub, a shower sizable to wash large dogs is nestled by the windows offering ample light. The water-closet sits where the previous shower was, paired with French doors creating an airy feel while maintaining privacy.
In the old closet, the previous opening to the master bath is closed off with new access from the hallway allowing for a new laundry space. The cabinetry layout ensures maximum storage. Utilizing the longest wall for equipment offered full surface space with short hanging above and a tower functions as designated tall hanging with the dog’s water bowl built-in below.
A palette of warm silvers and blues compliment the bold patterns found in each of the spaces.
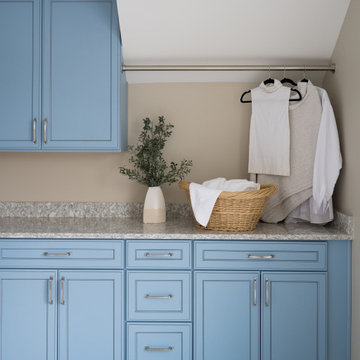
Our studio reconfigured our client’s space to enhance its functionality. We moved a small laundry room upstairs, using part of a large loft area, creating a spacious new room with soft blue cabinets and patterned tiles. We also added a stylish guest bathroom with blue cabinets and antique gold fittings, still allowing for a large lounging area. Downstairs, we used the space from the relocated laundry room to open up the mudroom and add a cheerful dog wash area, conveniently close to the back door.
---
Project completed by Wendy Langston's Everything Home interior design firm, which serves Carmel, Zionsville, Fishers, Westfield, Noblesville, and Indianapolis.
For more about Everything Home, click here: https://everythinghomedesigns.com/
To learn more about this project, click here:
https://everythinghomedesigns.com/portfolio/luxury-function-noblesville/
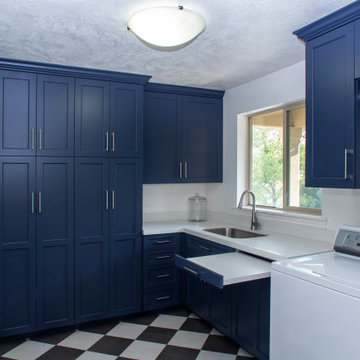
Foto di una grande lavanderia multiuso chic con lavello sottopiano, ante in stile shaker, ante blu, top in quarzo composito, paraspruzzi bianco, paraspruzzi in quarzo composito, pareti bianche, pavimento con piastrelle in ceramica, lavatrice e asciugatrice affiancate, pavimento multicolore e top bianco
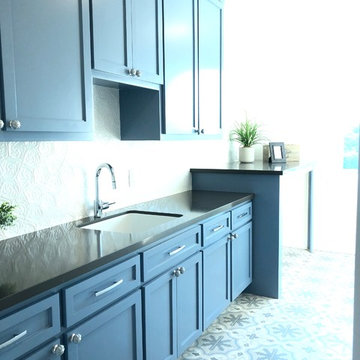
Ispirazione per una grande sala lavanderia stile marino con lavello sottopiano, ante in stile shaker, ante blu, top in quarzite, pareti bianche, pavimento con piastrelle in ceramica, lavatrice e asciugatrice affiancate, pavimento blu e top grigio
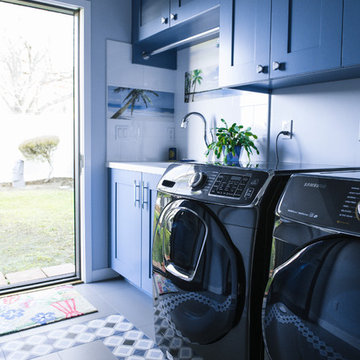
Detailed geometric patterned tiles add playfulness to this laundry room
Esempio di una sala lavanderia design di medie dimensioni con lavello sottopiano, ante in stile shaker, ante blu, pareti blu, pavimento con piastrelle in ceramica e pavimento multicolore
Esempio di una sala lavanderia design di medie dimensioni con lavello sottopiano, ante in stile shaker, ante blu, pareti blu, pavimento con piastrelle in ceramica e pavimento multicolore
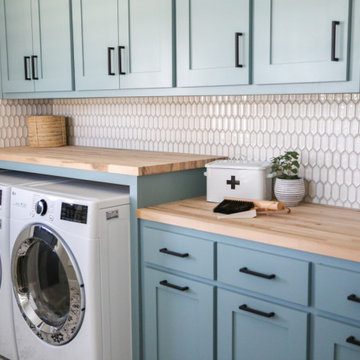
Immagine di una sala lavanderia tradizionale di medie dimensioni con ante con riquadro incassato, ante blu, top in legno, pareti grigie, pavimento con piastrelle in ceramica, lavatrice e asciugatrice affiancate, pavimento multicolore e top marrone

Ocean Bank is a contemporary style oceanfront home located in Chemainus, BC. We broke ground on this home in March 2021. Situated on a sloped lot, Ocean Bank includes 3,086 sq.ft. of finished space over two floors.
The main floor features 11′ ceilings throughout. However, the ceiling vaults to 16′ in the Great Room. Large doors and windows take in the amazing ocean view.
The Kitchen in this custom home is truly a beautiful work of art. The 10′ island is topped with beautiful marble from Vancouver Island. A panel fridge and matching freezer, a large butler’s pantry, and Wolf range are other desirable features of this Kitchen. Also on the main floor, the double-sided gas fireplace that separates the Living and Dining Rooms is lined with gorgeous tile slabs. The glass and steel stairwell railings were custom made on site.
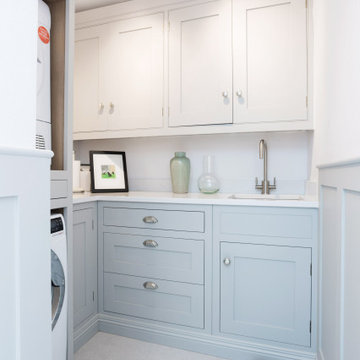
It was such a pleasure working with Mr & Mrs Baker to design, create and install the bespoke Wellsdown kitchen for their beautiful town house in Saffron Walden. Having already undergone a vast renovation on the bedrooms and living areas, the homeowners embarked on an open-plan kitchen and living space renovation, and commissioned Burlanes for the works.
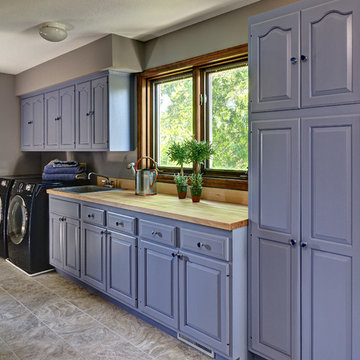
The adjoining laundry room also got a face lift. A tall cabinet salvaged from the original kitchen was installed and painted blue along with the existing laundry cabinets and a new wood counter top and tile floor were added.
Photography by Ehlen Creative.
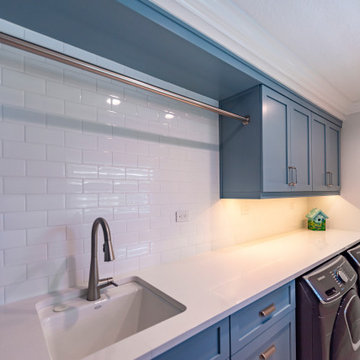
Esempio di una sala lavanderia chic con lavello sottopiano, ante con riquadro incassato, ante blu, top in quarzo composito, pareti beige, pavimento con piastrelle in ceramica, lavatrice e asciugatrice affiancate, pavimento beige e top bianco
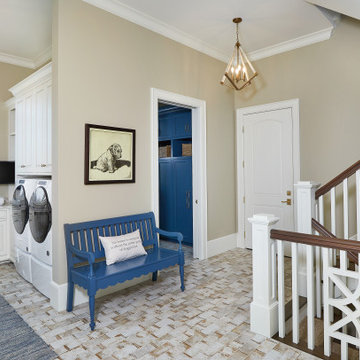
A back entry mudroom with laundry and a work area attached.
Photo by Ashley Avila Photography
Ispirazione per una grande lavanderia multiuso con ante a filo, ante blu, pareti beige, pavimento con piastrelle in ceramica, lavatrice e asciugatrice affiancate e pavimento bianco
Ispirazione per una grande lavanderia multiuso con ante a filo, ante blu, pareti beige, pavimento con piastrelle in ceramica, lavatrice e asciugatrice affiancate e pavimento bianco
415 Foto di lavanderie con ante blu e pavimento con piastrelle in ceramica
8