411 Foto di lavanderie con ante blu e pavimento con piastrelle in ceramica
Filtra anche per:
Budget
Ordina per:Popolari oggi
61 - 80 di 411 foto
1 di 3

The homeowner was used to functioning with a stacked washer and dryer. As part of the primary suite addition and kitchen remodel, we relocated the laundry utilities. The new side-by-side configuration was optimal to create a large folding space for the homeowner.
Now, function and beauty are found in the new laundry room. A neutral black countertop was designed over the washer and dryer, providing a durable folding space. A full-height linen cabinet is utilized for broom/vacuum storage. The hand-painted decorative tile backsplash provides a beautiful focal point while also providing waterproofing for the drip-dry hanging rod. Bright brushed brass hardware pop against the blues used in the space.

Ocean Bank is a contemporary style oceanfront home located in Chemainus, BC. We broke ground on this home in March 2021. Situated on a sloped lot, Ocean Bank includes 3,086 sq.ft. of finished space over two floors.
The main floor features 11′ ceilings throughout. However, the ceiling vaults to 16′ in the Great Room. Large doors and windows take in the amazing ocean view.
The Kitchen in this custom home is truly a beautiful work of art. The 10′ island is topped with beautiful marble from Vancouver Island. A panel fridge and matching freezer, a large butler’s pantry, and Wolf range are other desirable features of this Kitchen. Also on the main floor, the double-sided gas fireplace that separates the Living and Dining Rooms is lined with gorgeous tile slabs. The glass and steel stairwell railings were custom made on site.

Foto di una sala lavanderia classica di medie dimensioni con ante con riquadro incassato, ante blu, top in legno, pareti grigie, pavimento con piastrelle in ceramica, lavatrice e asciugatrice affiancate, pavimento multicolore e top marrone

Front entrance and utility room for the family home we renovated in Maida Vale, London.
Photography: Alexander James
Foto di una lavanderia multiuso minimal di medie dimensioni con lavatoio, nessun'anta, ante blu, pareti bianche, pavimento con piastrelle in ceramica, lavatrice e asciugatrice a colonna, pavimento grigio e top bianco
Foto di una lavanderia multiuso minimal di medie dimensioni con lavatoio, nessun'anta, ante blu, pareti bianche, pavimento con piastrelle in ceramica, lavatrice e asciugatrice a colonna, pavimento grigio e top bianco

One of the few truly American architectural styles, the Craftsman/Prairie style was developed around the turn of the century by a group of Midwestern architects who drew their inspiration from the surrounding landscape. The spacious yet cozy Thompson draws from features from both Craftsman/Prairie and Farmhouse styles for its all-American appeal. The eye-catching exterior includes a distinctive side entrance and stone accents as well as an abundance of windows for both outdoor views and interior rooms bathed in natural light.
The floor plan is equally creative. The large floor porch entrance leads into a spacious 2,400-square-foot main floor plan, including a living room with an unusual corner fireplace. Designed for both ease and elegance, it also features a sunroom that takes full advantage of the nearby outdoors, an adjacent private study/retreat and an open plan kitchen and dining area with a handy walk-in pantry filled with convenient storage. Not far away is the private master suite with its own large bathroom and closet, a laundry area and a 800-square-foot, three-car garage. At night, relax in the 1,000-square foot lower level family room or exercise space. When the day is done, head upstairs to the 1,300 square foot upper level, where three cozy bedrooms await, each with its own private bath.
Photographer: Ashley Avila Photography
Builder: Bouwkamp Builders
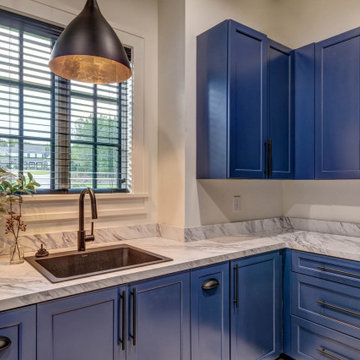
Immagine di una lavanderia multiuso country di medie dimensioni con lavello da incasso, ante in stile shaker, ante blu, top in laminato, pareti bianche, pavimento con piastrelle in ceramica, lavatrice e asciugatrice affiancate, pavimento bianco e top bianco
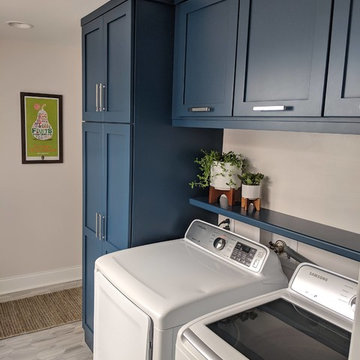
Creating more Storage for everything in this small space was the challenge!
Tall linen cabinets and cleaning supplies, makes this space beautiful & functional.

Laundry room
Foto di una sala lavanderia costiera di medie dimensioni con lavello a doppia vasca, ante in stile shaker, ante blu, top in quarzo composito, paraspruzzi bianco, paraspruzzi con piastrelle in ceramica, pareti bianche, pavimento con piastrelle in ceramica, lavatrice e asciugatrice a colonna, pavimento multicolore e top bianco
Foto di una sala lavanderia costiera di medie dimensioni con lavello a doppia vasca, ante in stile shaker, ante blu, top in quarzo composito, paraspruzzi bianco, paraspruzzi con piastrelle in ceramica, pareti bianche, pavimento con piastrelle in ceramica, lavatrice e asciugatrice a colonna, pavimento multicolore e top bianco

Esempio di una grande lavanderia multiuso classica con lavello sottopiano, ante blu, top in quarzo composito, pavimento con piastrelle in ceramica, lavatrice e asciugatrice affiancate, pavimento bianco, top bianco, ante con riquadro incassato e pareti grigie

Foto di una sala lavanderia chic di medie dimensioni con lavello sottopiano, ante in stile shaker, ante blu, top in marmo, pareti beige, pavimento con piastrelle in ceramica, lavatrice e asciugatrice a colonna, pavimento beige e top grigio

Deremer Studios
Esempio di una grande sala lavanderia tradizionale con lavello sottopiano, ante in stile shaker, ante blu, lavatrice e asciugatrice affiancate, top in quarzo composito, pareti grigie, pavimento con piastrelle in ceramica e top bianco
Esempio di una grande sala lavanderia tradizionale con lavello sottopiano, ante in stile shaker, ante blu, lavatrice e asciugatrice affiancate, top in quarzo composito, pareti grigie, pavimento con piastrelle in ceramica e top bianco
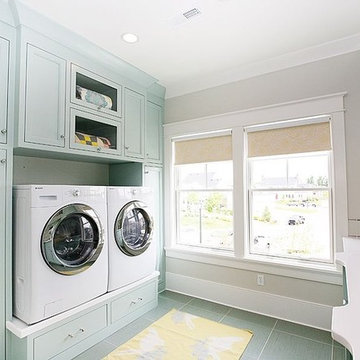
Photography by Hiya Papaya
Idee per una sala lavanderia eclettica con ante con riquadro incassato, ante blu, pareti beige, pavimento con piastrelle in ceramica e lavatrice e asciugatrice affiancate
Idee per una sala lavanderia eclettica con ante con riquadro incassato, ante blu, pareti beige, pavimento con piastrelle in ceramica e lavatrice e asciugatrice affiancate

Esempio di una sala lavanderia chic di medie dimensioni con lavello da incasso, ante con riquadro incassato, ante blu, top in quarzo composito, pareti bianche, pavimento con piastrelle in ceramica, lavatrice e asciugatrice affiancate, pavimento multicolore e top grigio

Luxury utility room!
Ispirazione per un'ampia lavanderia multiuso classica con ante con riquadro incassato, ante blu, top in quarzo composito, pareti bianche, pavimento con piastrelle in ceramica, lavatrice e asciugatrice a colonna e top bianco
Ispirazione per un'ampia lavanderia multiuso classica con ante con riquadro incassato, ante blu, top in quarzo composito, pareti bianche, pavimento con piastrelle in ceramica, lavatrice e asciugatrice a colonna e top bianco
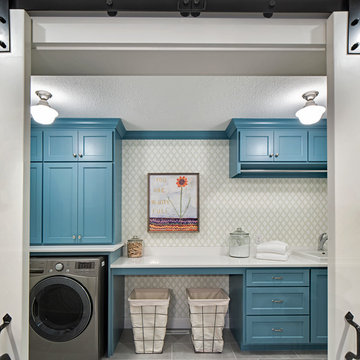
Idee per una sala lavanderia classica di medie dimensioni con lavello da incasso, ante blu, top in quarzo composito, pavimento con piastrelle in ceramica, lavatrice e asciugatrice affiancate, ante con riquadro incassato e pareti grigie

A hidden laundry room sink keeps messes out of sight from the mudroom, where the entrance to the garage is.
© Lassiter Photography **Any product tags listed as “related,” “similar,” or “sponsored” are done so by Houzz and are not the actual products specified. They have not been approved by, nor are they endorsed by ReVision Design/Remodeling.**
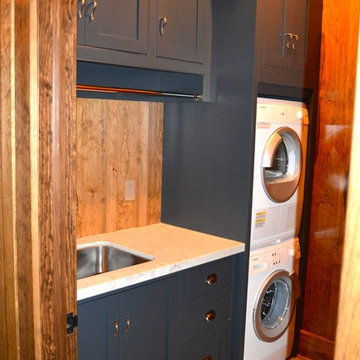
Foto di una sala lavanderia stile rurale di medie dimensioni con lavello sottopiano, ante in stile shaker, ante blu, top in superficie solida, pareti marroni, pavimento con piastrelle in ceramica e lavatrice e asciugatrice a colonna

Ispirazione per una sala lavanderia rustica di medie dimensioni con lavello da incasso, ante con riquadro incassato, ante blu, top in quarzo composito, pareti grigie, pavimento con piastrelle in ceramica, lavatrice e asciugatrice affiancate, pavimento bianco e top nero

Contemporary cloakroom and laundry room. Fully integrated washing machine and tumble dryer in bespoke cabinetry. Belfast sink. Brass tap. Coat hooks and key magnet. tiled flooring.

Immagine di una grande sala lavanderia country con lavello stile country, ante con riquadro incassato, ante blu, pareti bianche, pavimento con piastrelle in ceramica, lavatrice e asciugatrice affiancate, pavimento multicolore e top bianco
411 Foto di lavanderie con ante blu e pavimento con piastrelle in ceramica
4