4.275 Foto di lavanderie con ante bianche
Filtra anche per:
Budget
Ordina per:Popolari oggi
161 - 180 di 4.275 foto
1 di 3
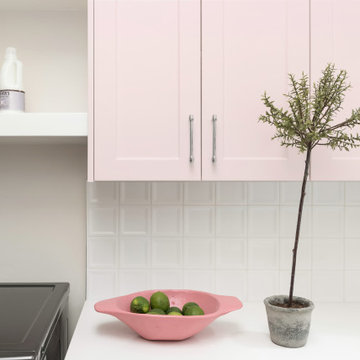
Immagine di una sala lavanderia country di medie dimensioni con lavello sottopiano, ante con riquadro incassato, ante bianche, top in quarzo composito, pareti grigie, pavimento in gres porcellanato, lavatrice e asciugatrice affiancate, pavimento bianco e top bianco

MichaelChristiePhotography
Ispirazione per una sala lavanderia country di medie dimensioni con lavello sottopiano, ante in stile shaker, ante bianche, top in saponaria, pareti grigie, parquet scuro, lavatrice e asciugatrice a colonna, pavimento marrone e top grigio
Ispirazione per una sala lavanderia country di medie dimensioni con lavello sottopiano, ante in stile shaker, ante bianche, top in saponaria, pareti grigie, parquet scuro, lavatrice e asciugatrice a colonna, pavimento marrone e top grigio

This laundry room is filled with custom cabinetry. The washer and dryer are raised above the floor for easy access and to allow room for laundry baskets below.
Interior Designer: Adams Interior Design
Photo by: Daniel Contelmo Jr.
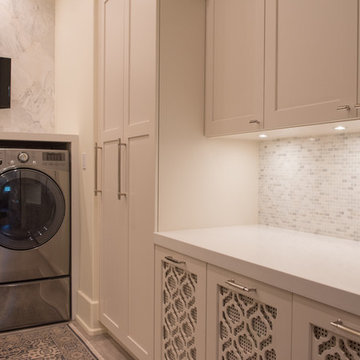
Custom millwork with detailed mesh lower cabinets for ventilation.
Idee per una lavanderia mediterranea con ante in stile shaker, ante bianche, top in quarzo composito, pavimento con piastrelle in ceramica e lavatrice e asciugatrice affiancate
Idee per una lavanderia mediterranea con ante in stile shaker, ante bianche, top in quarzo composito, pavimento con piastrelle in ceramica e lavatrice e asciugatrice affiancate
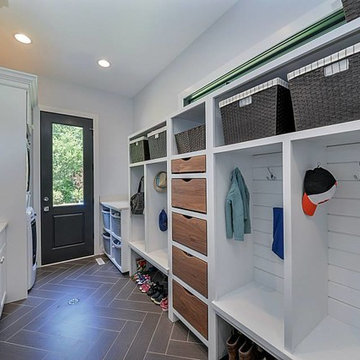
Ispirazione per una lavanderia multiuso tradizionale di medie dimensioni con lavello da incasso, ante con riquadro incassato, ante bianche, top in superficie solida, pareti bianche, pavimento in gres porcellanato e lavatrice e asciugatrice a colonna

Jonathan Edwards
Foto di una grande lavanderia multiuso stile marinaro con lavello da incasso, ante con riquadro incassato, ante bianche, top in laminato, pareti blu, pavimento in marmo e lavatrice e asciugatrice affiancate
Foto di una grande lavanderia multiuso stile marinaro con lavello da incasso, ante con riquadro incassato, ante bianche, top in laminato, pareti blu, pavimento in marmo e lavatrice e asciugatrice affiancate

Marilyn Peryer Style House 2014
Idee per un piccolo ripostiglio-lavanderia tradizionale con nessun'anta, ante bianche, top in laminato, pavimento in bambù, lavatrice e asciugatrice a colonna, pavimento giallo, top multicolore e pareti beige
Idee per un piccolo ripostiglio-lavanderia tradizionale con nessun'anta, ante bianche, top in laminato, pavimento in bambù, lavatrice e asciugatrice a colonna, pavimento giallo, top multicolore e pareti beige

Christopher Davison, AIA
Foto di una lavanderia multiuso tradizionale di medie dimensioni con lavello sottopiano, ante in stile shaker, ante bianche, top in granito, pareti beige, pavimento in pietra calcarea, lavatrice e asciugatrice a colonna e pavimento beige
Foto di una lavanderia multiuso tradizionale di medie dimensioni con lavello sottopiano, ante in stile shaker, ante bianche, top in granito, pareti beige, pavimento in pietra calcarea, lavatrice e asciugatrice a colonna e pavimento beige

This laundry space was designed with storage, efficiency and highly functional to accommodate this large family. A touch of farmhouse charm adorns the space with an apron front sink and an old world faucet. Complete with wood looking porcelain tile, white shaker cabinets and a beautiful white marble counter. Hidden out of sight are 2 large roll out hampers, roll out trash, an ironing board tucked into a drawer and a trash receptacle roll out. Above the built in washer dryer units we have an area to hang items as we continue to do laundry and a pull out drying rack. No detail was missed in this dream laundry space.

Set within one of Mercer Island’s many embankments is an RW Anderson Homes new build that is breathtaking. Our clients set their eyes on this property and saw the potential despite the overgrown landscape, steep and narrow gravel driveway, and the small 1950’s era home. To not forget the true roots of this property, you’ll find some of the wood salvaged from the original home incorporated into this dreamy modern farmhouse.
Building this beauty went through many trials and tribulations, no doubt. From breaking ground in the middle of winter to delays out of our control, it seemed like there was no end in sight at times. But when this project finally came to fruition - boy, was it worth it!
The design of this home was based on a lot of input from our clients - a busy family of five with a vision for their dream house. Hardwoods throughout, familiar paint colors from their old home, marble countertops, and an open concept floor plan were among some of the things on their shortlist. Three stories, four bedrooms, four bathrooms, one large laundry room, a mudroom, office, entryway, and an expansive great room make up this magnificent residence. No detail went unnoticed, from the custom deck railing to the elements making up the fireplace surround. It was a joy to work on this project and let our creative minds run a little wild!
---
Project designed by interior design studio Kimberlee Marie Interiors. They serve the Seattle metro area including Seattle, Bellevue, Kirkland, Medina, Clyde Hill, and Hunts Point.
For more about Kimberlee Marie Interiors, see here: https://www.kimberleemarie.com/
To learn more about this project, see here
http://www.kimberleemarie.com/mercerislandmodernfarmhouse

Foto di una lavanderia multiuso scandinava di medie dimensioni con lavello a vasca singola, ante lisce, ante bianche, top in quarzo composito, paraspruzzi verde, paraspruzzi con piastrelle a mosaico, pareti bianche, pavimento in gres porcellanato, lavatrice e asciugatrice a colonna, pavimento grigio, top bianco e soffitto a volta

Laundry design cleverly utilising the under staircase space in this townhouse space.
Immagine di una piccola lavanderia minimal con lavello sottopiano, ante bianche, top in quarzo composito, paraspruzzi bianco, paraspruzzi con piastrelle a mosaico, pareti bianche, parquet chiaro, lavatrice e asciugatrice nascoste, pavimento marrone e top bianco
Immagine di una piccola lavanderia minimal con lavello sottopiano, ante bianche, top in quarzo composito, paraspruzzi bianco, paraspruzzi con piastrelle a mosaico, pareti bianche, parquet chiaro, lavatrice e asciugatrice nascoste, pavimento marrone e top bianco
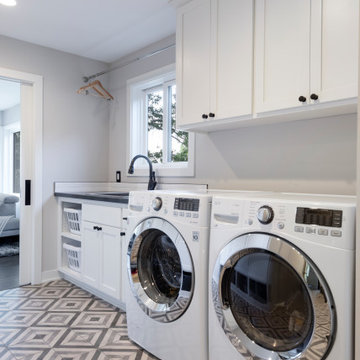
Idee per una sala lavanderia minimalista di medie dimensioni con lavello da incasso, ante in stile shaker, ante bianche, top in quarzite, pareti grigie, pavimento in gres porcellanato, lavatrice e asciugatrice affiancate e top grigio

The walk-through laundry entrance from the garage to the kitchen is both stylish and functional. We created several drop zones for life's accessories and a beautiful space for our clients to complete their laundry.

This laundry space was designed with storage, efficiency and highly functional to accommodate this large family. A touch of farmhouse charm adorns the space with an apron front sink and an old world faucet. Complete with wood looking porcelain tile, white shaker cabinets and a beautiful white marble counter. Hidden out of sight are 2 large roll out hampers, roll out trash, an ironing board tucked into a drawer and a trash receptacle roll out. Above the built in washer dryer units we have an area to hang items as we continue to do laundry and a pull out drying rack. No detail was missed in this dream laundry space.

Builder: Segard Builders
Photographer: Ashley Avila Photography
Symmetry and traditional sensibilities drive this homes stately style. Flanking garages compliment a grand entrance and frame a roundabout style motor court. On axis, and centered on the homes roofline is a traditional A-frame dormer. The walkout rear elevation is covered by a paired column gallery that is connected to the main levels living, dining, and master bedroom. Inside, the foyer is centrally located, and flanked to the right by a grand staircase. To the left of the foyer is the homes private master suite featuring a roomy study, expansive dressing room, and bedroom. The dining room is surrounded on three sides by large windows and a pair of French doors open onto a separate outdoor grill space. The kitchen island, with seating for seven, is strategically placed on axis to the living room fireplace and the dining room table. Taking a trip down the grand staircase reveals the lower level living room, which serves as an entertainment space between the private bedrooms to the left and separate guest bedroom suite to the right. Rounding out this plans key features is the attached garage, which has its own separate staircase connecting it to the lower level as well as the bonus room above.

Ispirazione per una piccola lavanderia country con paraspruzzi multicolore, paraspruzzi con lastra di vetro, ante in stile shaker, ante bianche, lavatrice e asciugatrice affiancate, top in quarzite, pareti beige, pavimento in ardesia e pavimento nero
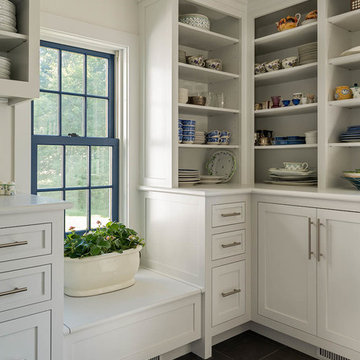
Rob Karosis: Photographer
Ispirazione per una grande sala lavanderia boho chic con ante in stile shaker, ante bianche, lavatrice e asciugatrice affiancate, top in legno, pareti bianche, pavimento con piastrelle in ceramica e pavimento grigio
Ispirazione per una grande sala lavanderia boho chic con ante in stile shaker, ante bianche, lavatrice e asciugatrice affiancate, top in legno, pareti bianche, pavimento con piastrelle in ceramica e pavimento grigio
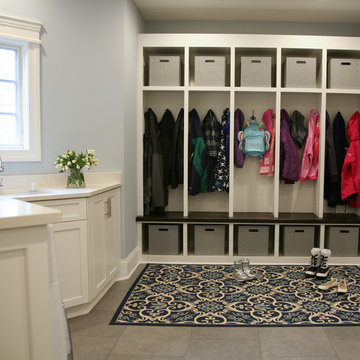
This is what everyone thinks a mudroom should look like~ until the kids all come home with their friends and drop everything in the middle of the room!! Perfectly perfect, and ideally planned, this is the drop zone.
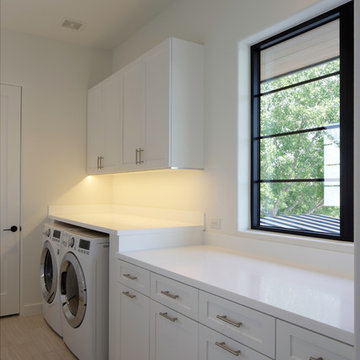
Foto di una lavanderia multiuso contemporanea di medie dimensioni con ante in stile shaker, ante bianche, top in superficie solida, pareti bianche, parquet chiaro e lavatrice e asciugatrice affiancate
4.275 Foto di lavanderie con ante bianche
9