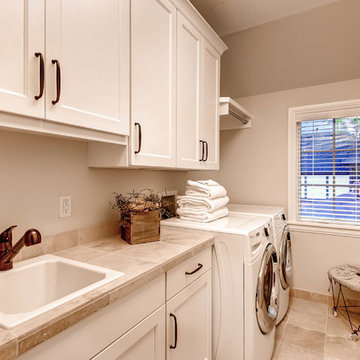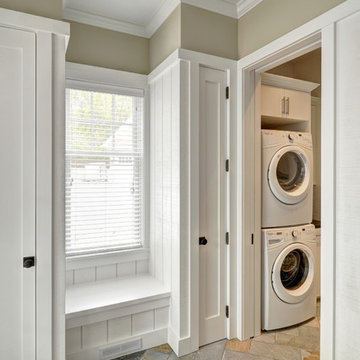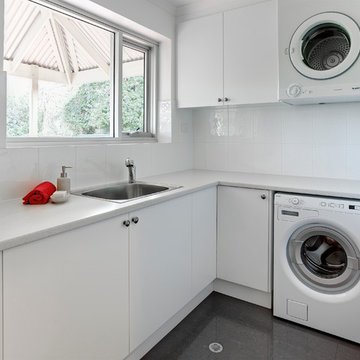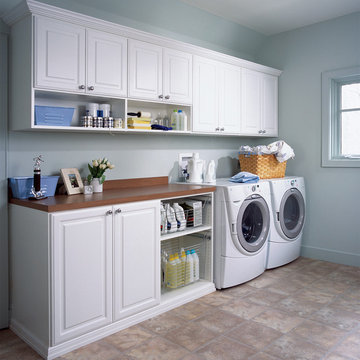4.275 Foto di lavanderie con ante bianche
Filtra anche per:
Budget
Ordina per:Popolari oggi
121 - 140 di 4.275 foto
1 di 3

We updated this laundry room by installing Medallion Silverline Jackson Flat Panel cabinets in white icing color. The countertops are a custom Natural Black Walnut wood top with a Mockett charging station and a Porter single basin farmhouse sink and Moen Arbor high arc faucet. The backsplash is Ice White Wow Subway Tile. The floor is Durango Tumbled tile.

Esempio di una sala lavanderia chic di medie dimensioni con lavello a vasca singola, ante bianche, top in quarzo composito, pareti bianche, pavimento con piastrelle in ceramica, lavasciuga, pavimento grigio, ante con riquadro incassato e top grigio

Foto di una grande lavanderia multiuso moderna con lavello sottopiano, ante con riquadro incassato, ante bianche, top in quarzo composito, pareti bianche, pavimento in gres porcellanato, lavatrice e asciugatrice a colonna, pavimento beige e top bianco

Walls - White Subway Tile
Tops - Basaltina
Idee per una sala lavanderia classica di medie dimensioni con ante con riquadro incassato, ante bianche, top in superficie solida, pareti bianche, lavatrice e asciugatrice a colonna e pavimento in ardesia
Idee per una sala lavanderia classica di medie dimensioni con ante con riquadro incassato, ante bianche, top in superficie solida, pareti bianche, lavatrice e asciugatrice a colonna e pavimento in ardesia

Barnett Design Build utilized space from small existing closets to create room for a second floor laundry area in the upper stair hall, which can be concealed by a sliding barn door when not in use. The door adds interest and contemporary style in what might otherwise be a long, unadorned wall. Construction by MACSContracting of Bloomfield, NJ. Smart home technology by Total Home. Photo by Greg Martz.

Laundry has never been such a luxury. This spacious laundry room has wall to wall built in cabinetry and plenty of counter space for sorting and folding. And laundry will never be a bore thanks to the built in flat panel television.
Construction By
Spinnaker Development
428 32nd St
Newport Beach, CA. 92663
Phone: 949-544-5801

Home is where the heart is for this family and not surprisingly, a much needed mudroom entrance for their teenage boys and a soothing master suite to escape from everyday life are at the heart of this home renovation. With some small interior modifications and a 6′ x 20′ addition, MainStreet Design Build was able to create the perfect space this family had been hoping for.
In the original layout, the side entry of the home converged directly on the laundry room, which opened up into the family room. This unappealing room configuration created a difficult traffic pattern across carpeted flooring to the rest of the home. Additionally, the garage entry came in from a separate entrance near the powder room and basement, which also lead directly into the family room.
With the new addition, all traffic was directed through the new mudroom, providing both locker and closet storage for outerwear before entering the family room. In the newly remodeled family room space, MainStreet Design Build removed the old side entry door wall and made a game area with French sliding doors that opens directly into the backyard patio. On the second floor, the addition made it possible to expand and re-design the master bath and bedroom. The new bedroom now has an entry foyer and large living space, complete with crown molding and a very large private bath. The new luxurious master bath invites room for two at the elongated custom inset furniture vanity, a freestanding tub surrounded by built-in’s and a separate toilet/steam shower room.
Kate Benjamin Photography

Mudroom and laundry area. White painted shaker cabinets with a double stacked washer and dryer. The textured backsplash was rearranged to run vertically to visually elongated the room.
Photos by Spacecrafting Photography

Esempio di una grande sala lavanderia moderna con lavello sottopiano, ante in stile shaker, ante bianche, top in quarzo composito, paraspruzzi bianco, paraspruzzi con piastrelle in ceramica, pareti bianche, pavimento con piastrelle in ceramica, lavatrice e asciugatrice affiancate, pavimento beige e top bianco

Foto di una lavanderia stile rurale di medie dimensioni con lavello stile country, ante in stile shaker, ante bianche, top in granito, paraspruzzi grigio, paraspruzzi in lastra di pietra e top grigio

Foto di una piccola sala lavanderia tradizionale con ante con riquadro incassato, ante bianche, top in quarzo composito, pareti bianche, pavimento in gres porcellanato, lavatrice e asciugatrice a colonna, pavimento bianco e top bianco

Immagine di un piccolo ripostiglio-lavanderia classico con lavello sottopiano, ante in stile shaker, ante bianche, top in quarzo composito, pareti blu, parquet scuro, pavimento marrone e top bianco

Budget analysis and project development by: May Construction, Inc. -------------------- Interior design by: Liz Williams
Ispirazione per una piccola sala lavanderia contemporanea con lavello a vasca singola, ante con riquadro incassato, ante bianche, top in superficie solida, pareti verdi, lavatrice e asciugatrice a colonna e pavimento con piastrelle in ceramica
Ispirazione per una piccola sala lavanderia contemporanea con lavello a vasca singola, ante con riquadro incassato, ante bianche, top in superficie solida, pareti verdi, lavatrice e asciugatrice a colonna e pavimento con piastrelle in ceramica

Ispirazione per una grande lavanderia multiuso classica con ante con bugna sagomata, ante bianche, top in superficie solida, pareti beige, parquet scuro e lavatrice e asciugatrice affiancate

The kitchen, butlers pantry and laundry form a corridor which can be partitioned off with sliding doors
Clever storage for school bags and sports equipment Easy access from the side entrance so there is no need to clutter the kitchen.

Crisp & clean laundry room with natural light
Foto di una sala lavanderia tradizionale di medie dimensioni con lavello da incasso, ante in stile shaker, ante bianche, top piastrellato, pareti grigie, pavimento in gres porcellanato e lavatrice e asciugatrice affiancate
Foto di una sala lavanderia tradizionale di medie dimensioni con lavello da incasso, ante in stile shaker, ante bianche, top piastrellato, pareti grigie, pavimento in gres porcellanato e lavatrice e asciugatrice affiancate

The Hamptons Collection Cove Hollow by Yankee Barn Homes
Mudroom/Laundry Room
Chris Foster Photography
Ispirazione per una lavanderia classica di medie dimensioni con ante lisce, ante bianche, pareti beige, pavimento in travertino e lavatrice e asciugatrice a colonna
Ispirazione per una lavanderia classica di medie dimensioni con ante lisce, ante bianche, pareti beige, pavimento in travertino e lavatrice e asciugatrice a colonna

Photo by Mike Wiseman
Foto di una grande sala lavanderia tradizionale con lavello da incasso, ante in stile shaker, ante bianche, top piastrellato, pareti bianche, pavimento in ardesia e lavatrice e asciugatrice affiancate
Foto di una grande sala lavanderia tradizionale con lavello da incasso, ante in stile shaker, ante bianche, top piastrellato, pareti bianche, pavimento in ardesia e lavatrice e asciugatrice affiancate

Designed by Jordan Smith of Brilliant SA and built by the BSA team. Copyright Brilliant SA
Ispirazione per una sala lavanderia design di medie dimensioni con lavello a vasca singola, ante bianche, top in laminato, pareti bianche, pavimento in gres porcellanato e lavatrice e asciugatrice a colonna
Ispirazione per una sala lavanderia design di medie dimensioni con lavello a vasca singola, ante bianche, top in laminato, pareti bianche, pavimento in gres porcellanato e lavatrice e asciugatrice a colonna

transFORM’s custom laundry room includes a sufficient amount of storage space so the room doesn’t feel cramped or cluttered. Designed in a white melamine, this unit features a combination of raised panel cabinetry and crown molding to hide supplies. Included within the design is a tall and slim utility cabinet equipped with a generous amount of shelving to store your everyday household items. This efficient layout places everything you need within reach. The area also includes a chrome valet rod for hanging or drip drying and a wide 1½ inch mica counter top, perfect for folding or ironing. Water-resistant mica counter tops offer high impact resistance, superior durability, and easy-to-clean convenience. Chrome pull-out baskets are designed to hold frequently used items like laundry detergents, fabric softeners and dryer sheets. Baskets also come in handy when separating your light from dark and clean from dirty clothes. With plenty of elbowroom and workspace, you feel relaxed and energized as you get to work.
4.275 Foto di lavanderie con ante bianche
7