986 Foto di lavanderie con ante bianche e top in superficie solida
Filtra anche per:
Budget
Ordina per:Popolari oggi
101 - 120 di 986 foto
1 di 3

This Arts & Crafts home in the Longfellow neighborhood of Minneapolis was built in 1926 and has all the features associated with that traditional architectural style. After two previous remodels (essentially the entire 1st & 2nd floors) the homeowners were ready to remodel their basement.
The existing basement floor was in rough shape so the decision was made to remove the old concrete floor and pour an entirely new slab. A family room, spacious laundry room, powder bath, a huge shop area and lots of added storage were all priorities for the project. Working with and around the existing mechanical systems was a challenge and resulted in some creative ceiling work, and a couple of quirky spaces!
Custom cabinetry from The Woodshop of Avon enhances nearly every part of the basement, including a unique recycling center in the basement stairwell. The laundry also includes a Paperstone countertop, and one of the nicest laundry sinks you’ll ever see.
Come see this project in person, September 29 – 30th on the 2018 Castle Home Tour.

In the prestigious Enatai neighborhood in Bellevue, this mid 90’s home was in need of updating. Bringing this home from a bleak spec project to the feeling of a luxurious custom home took partnering with an amazing interior designer and our specialists in every field. Everything about this home now fits the life and style of the homeowner and is a balance of the finer things with quaint farmhouse styling.
RW Anderson Homes is the premier home builder and remodeler in the Seattle and Bellevue area. Distinguished by their excellent team, and attention to detail, RW Anderson delivers a custom tailored experience for every customer. Their service to clients has earned them a great reputation in the industry for taking care of their customers.
Working with RW Anderson Homes is very easy. Their office and design team work tirelessly to maximize your goals and dreams in order to create finished spaces that aren’t only beautiful, but highly functional for every customer. In an industry known for false promises and the unexpected, the team at RW Anderson is professional and works to present a clear and concise strategy for every project. They take pride in their references and the amount of direct referrals they receive from past clients.
RW Anderson Homes would love the opportunity to talk with you about your home or remodel project today. Estimates and consultations are always free. Call us now at 206-383-8084 or email Ryan@rwandersonhomes.com.

Jeff McNamara
Foto di una sala lavanderia classica di medie dimensioni con ante bianche, lavello stile country, top in superficie solida, pavimento con piastrelle in ceramica, lavatrice e asciugatrice affiancate, pavimento grigio, top bianco, ante a filo e pareti grigie
Foto di una sala lavanderia classica di medie dimensioni con ante bianche, lavello stile country, top in superficie solida, pavimento con piastrelle in ceramica, lavatrice e asciugatrice affiancate, pavimento grigio, top bianco, ante a filo e pareti grigie

Ispirazione per una lavanderia multiuso chic di medie dimensioni con lavello da incasso, ante a filo, ante bianche, top in superficie solida, pareti bianche, lavatrice e asciugatrice affiancate, pavimento grigio e top bianco
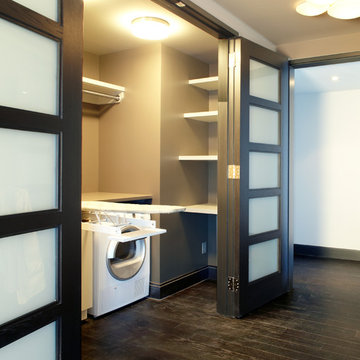
Immagine di un ripostiglio-lavanderia design di medie dimensioni con nessun'anta, ante bianche, top in superficie solida, pareti beige e parquet scuro

Home is where the heart is for this family and not surprisingly, a much needed mudroom entrance for their teenage boys and a soothing master suite to escape from everyday life are at the heart of this home renovation. With some small interior modifications and a 6′ x 20′ addition, MainStreet Design Build was able to create the perfect space this family had been hoping for.
In the original layout, the side entry of the home converged directly on the laundry room, which opened up into the family room. This unappealing room configuration created a difficult traffic pattern across carpeted flooring to the rest of the home. Additionally, the garage entry came in from a separate entrance near the powder room and basement, which also lead directly into the family room.
With the new addition, all traffic was directed through the new mudroom, providing both locker and closet storage for outerwear before entering the family room. In the newly remodeled family room space, MainStreet Design Build removed the old side entry door wall and made a game area with French sliding doors that opens directly into the backyard patio. On the second floor, the addition made it possible to expand and re-design the master bath and bedroom. The new bedroom now has an entry foyer and large living space, complete with crown molding and a very large private bath. The new luxurious master bath invites room for two at the elongated custom inset furniture vanity, a freestanding tub surrounded by built-in’s and a separate toilet/steam shower room.
Kate Benjamin Photography

This Cole Valley home is transformed through the integration of a skylight shaft that brings natural light to both stories and nearly all living space within the home. The ingenious design creates a dramatic shift in volume for this modern, two-story rear addition, completed in only four months. In appreciation of the home’s original Victorian bones, great care was taken to restore the architectural details of the front façade.

Idee per una lavanderia multiuso minimal di medie dimensioni con ante lisce, ante bianche, pareti bianche, lavatrice e asciugatrice affiancate, top in superficie solida, lavello integrato, paraspruzzi bianco, pavimento in ardesia, pavimento grigio e top bianco

the existing laundry room had to be remodeled to accommodate the new bedroom and mudroom. The goal was to hide the washer and dryer behind doors so that the space would look more like a wet bar between the kitchen and mudroom.
WoodStone Inc, General Contractor
Home Interiors, Cortney McDougal, Interior Design
Draper White Photography
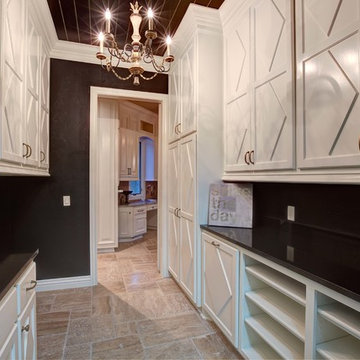
Feiler Photography
Esempio di una grande sala lavanderia classica con ante in stile shaker, ante bianche, top in superficie solida, pareti nere, pavimento in pietra calcarea e lavatrice e asciugatrice affiancate
Esempio di una grande sala lavanderia classica con ante in stile shaker, ante bianche, top in superficie solida, pareti nere, pavimento in pietra calcarea e lavatrice e asciugatrice affiancate
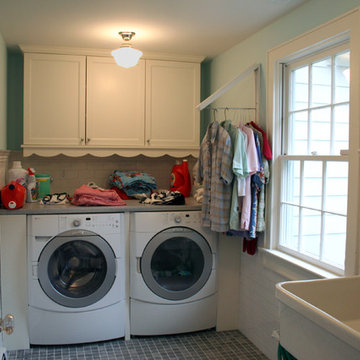
Titus Built
Ispirazione per una sala lavanderia tradizionale con lavatoio, ante bianche, pareti blu, lavatrice e asciugatrice affiancate, ante con riquadro incassato, top in superficie solida e pavimento con piastrelle in ceramica
Ispirazione per una sala lavanderia tradizionale con lavatoio, ante bianche, pareti blu, lavatrice e asciugatrice affiancate, ante con riquadro incassato, top in superficie solida e pavimento con piastrelle in ceramica

Immagine di una grande sala lavanderia tradizionale con lavello sottopiano, ante bianche, top in superficie solida, pareti bianche, pavimento in terracotta, lavatrice e asciugatrice affiancate, pavimento blu e top bianco

Foto di una lavanderia costiera di medie dimensioni con lavello da incasso, ante in stile shaker, ante bianche, pareti verdi, parquet chiaro, top in superficie solida, lavatrice e asciugatrice affiancate, pavimento beige e top bianco
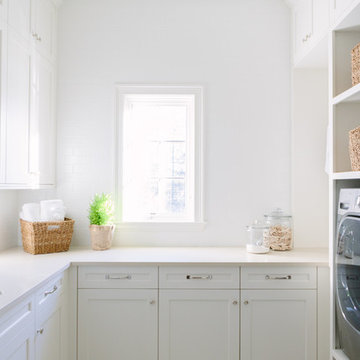
Photo By:
Aimée Mazzenga
Ispirazione per una sala lavanderia classica con lavello sottopiano, ante bianche, top in superficie solida, pareti bianche, lavatrice e asciugatrice affiancate, top beige e ante in stile shaker
Ispirazione per una sala lavanderia classica con lavello sottopiano, ante bianche, top in superficie solida, pareti bianche, lavatrice e asciugatrice affiancate, top beige e ante in stile shaker
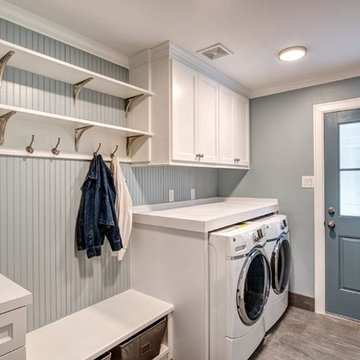
Immagine di una lavanderia tradizionale di medie dimensioni con pareti grigie, pavimento in gres porcellanato, pavimento grigio, ante in stile shaker, ante bianche, top in superficie solida e lavatrice e asciugatrice affiancate

Ispirazione per una sala lavanderia chic di medie dimensioni con lavello sottopiano, ante in stile shaker, ante bianche, top in superficie solida, pareti beige, pavimento in legno massello medio e lavatrice e asciugatrice a colonna
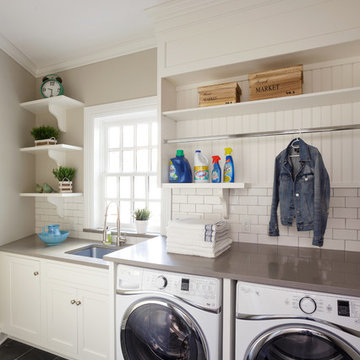
Custom Laundry area with Built in washer & dryer, shelving, undermount sink and pullout faucet.
Dervin Witmer, www.witmerphotography.com
Immagine di una sala lavanderia chic di medie dimensioni con lavello sottopiano, ante con riquadro incassato, ante bianche, top in superficie solida, pareti beige, pavimento in ardesia, lavatrice e asciugatrice affiancate e pavimento grigio
Immagine di una sala lavanderia chic di medie dimensioni con lavello sottopiano, ante con riquadro incassato, ante bianche, top in superficie solida, pareti beige, pavimento in ardesia, lavatrice e asciugatrice affiancate e pavimento grigio

Foto di un piccolo ripostiglio-lavanderia design con nessun'anta, ante bianche, top in superficie solida, pareti bianche, pavimento in legno massello medio, lavatrice e asciugatrice affiancate, pavimento marrone e top bianco

Idee per una piccola lavanderia multiuso tradizionale con lavello sottopiano, nessun'anta, ante bianche, top in superficie solida, pareti bianche, pavimento in terracotta, lavatrice e asciugatrice affiancate, pavimento multicolore e top bianco

Spin Photography
Foto di una sala lavanderia chic di medie dimensioni con lavello da incasso, ante con riquadro incassato, ante bianche, pareti beige, pavimento beige, top in superficie solida, pavimento in gres porcellanato e top beige
Foto di una sala lavanderia chic di medie dimensioni con lavello da incasso, ante con riquadro incassato, ante bianche, pareti beige, pavimento beige, top in superficie solida, pavimento in gres porcellanato e top beige
986 Foto di lavanderie con ante bianche e top in superficie solida
6