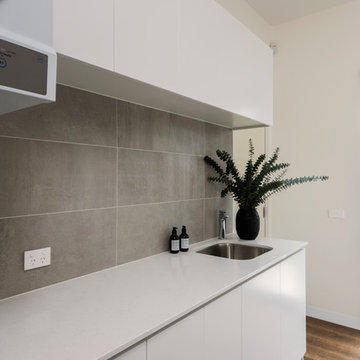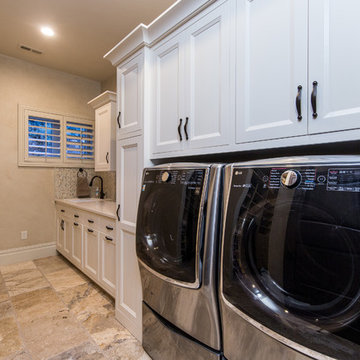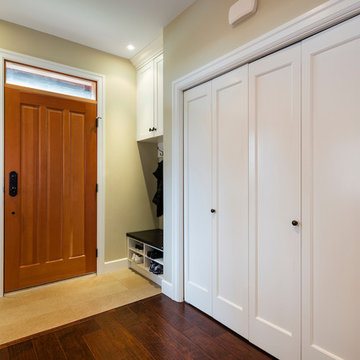2.196 Foto di lavanderie con ante bianche e pavimento marrone
Filtra anche per:
Budget
Ordina per:Popolari oggi
101 - 120 di 2.196 foto
1 di 3

Laundry Room designed for clients who plan to retire in home.
Idee per una piccola sala lavanderia country con ante in stile shaker, ante bianche, top in marmo, pareti bianche, parquet chiaro, lavatrice e asciugatrice affiancate, pavimento marrone e top bianco
Idee per una piccola sala lavanderia country con ante in stile shaker, ante bianche, top in marmo, pareti bianche, parquet chiaro, lavatrice e asciugatrice affiancate, pavimento marrone e top bianco

Timber benchtops warm up the otherwise clean white laundry. The long bench and overhead storage cupboards make a practical working space.
Interior design by C.Jong
Photography by Pixel Poetry

MichaelChristiePhotography
Ispirazione per una sala lavanderia country di medie dimensioni con lavello sottopiano, ante in stile shaker, ante bianche, top in saponaria, pareti grigie, parquet scuro, lavatrice e asciugatrice a colonna, pavimento marrone e top grigio
Ispirazione per una sala lavanderia country di medie dimensioni con lavello sottopiano, ante in stile shaker, ante bianche, top in saponaria, pareti grigie, parquet scuro, lavatrice e asciugatrice a colonna, pavimento marrone e top grigio

Shivani Mirpuri
Immagine di una sala lavanderia classica di medie dimensioni con lavello da incasso, ante in stile shaker, ante bianche, top in legno, pareti beige, parquet scuro, lavatrice e asciugatrice affiancate, pavimento marrone e top marrone
Immagine di una sala lavanderia classica di medie dimensioni con lavello da incasso, ante in stile shaker, ante bianche, top in legno, pareti beige, parquet scuro, lavatrice e asciugatrice affiancate, pavimento marrone e top marrone

Kingsburg, CA
Idee per una grande lavanderia multiuso tradizionale con lavello stile country, ante con riquadro incassato, ante bianche, pareti multicolore, pavimento in legno massello medio, lavatrice e asciugatrice affiancate, top in quarzo composito, pavimento marrone e top beige
Idee per una grande lavanderia multiuso tradizionale con lavello stile country, ante con riquadro incassato, ante bianche, pareti multicolore, pavimento in legno massello medio, lavatrice e asciugatrice affiancate, top in quarzo composito, pavimento marrone e top beige

This laundry space was designed with storage, efficiency and highly functional to accommodate this large family. A touch of farmhouse charm adorns the space with an apron front sink and an old world faucet. Complete with wood looking porcelain tile, white shaker cabinets and a beautiful white marble counter. Hidden out of sight are 2 large roll out hampers, roll out trash, an ironing board tucked into a drawer and a trash receptacle roll out. Above the built in washer dryer units we have an area to hang items as we continue to do laundry and a pull out drying rack. No detail was missed in this dream laundry space.

We were excited to work with this client for a third time! This time they asked Thompson Remodeling to revamp the main level of their home to better support their lifestyle. The existing closed floor plan had all four of the main living spaces as individual rooms. We listened to their needs and created a design that included removing some walls and switching up the location of a few rooms for better flow.
The new and improved floor plan features an open kitchen (previously the enclosed den) and living room area with fully remodeled kitchen. We removed the walls in the dining room to create a larger dining room and den area and reconfigured the old kitchen space into a first floor laundry room/powder room combo. Lastly, we created a rear mudroom at the back entry to the home.

Nestled in the Pocono mountains, the house had been on the market for a while, and no one had any interest in it. Then along comes our lovely client, who was ready to put roots down here, leaving Philadelphia, to live closer to her daughter.
She had a vision of how to make this older small ranch home, work for her. This included images of baking in a beautiful kitchen, lounging in a calming bedroom, and hosting family and friends, toasting to life and traveling! We took that vision, and working closely with our contractors, carpenters, and product specialists, spent 8 months giving this home new life. This included renovating the entire interior, adding an addition for a new spacious master suite, and making improvements to the exterior.
It is now, not only updated and more functional; it is filled with a vibrant mix of country traditional style. We are excited for this new chapter in our client’s life, the memories she will make here, and are thrilled to have been a part of this ranch house Cinderella transformation.

Laundry design cleverly utilising the under staircase space in this townhouse space.
Immagine di una piccola lavanderia minimal con lavello sottopiano, ante bianche, top in quarzo composito, paraspruzzi bianco, paraspruzzi con piastrelle a mosaico, pareti bianche, parquet chiaro, lavatrice e asciugatrice nascoste, pavimento marrone e top bianco
Immagine di una piccola lavanderia minimal con lavello sottopiano, ante bianche, top in quarzo composito, paraspruzzi bianco, paraspruzzi con piastrelle a mosaico, pareti bianche, parquet chiaro, lavatrice e asciugatrice nascoste, pavimento marrone e top bianco

Adrienne Bizzarri Photography
Esempio di un'ampia sala lavanderia stile marino con lavello sottopiano, ante lisce, ante bianche, top in quarzo composito, pareti bianche, pavimento in legno massello medio, lavatrice e asciugatrice affiancate e pavimento marrone
Esempio di un'ampia sala lavanderia stile marino con lavello sottopiano, ante lisce, ante bianche, top in quarzo composito, pareti bianche, pavimento in legno massello medio, lavatrice e asciugatrice affiancate e pavimento marrone

Designer: Sherri DuPont Photographer: Lori Hamilton
Ispirazione per una lavanderia multiuso tropicale di medie dimensioni con lavello stile country, ante con bugna sagomata, ante bianche, top in quarzite, pareti bianche, pavimento in legno massello medio, lavatrice e asciugatrice affiancate, pavimento marrone e top bianco
Ispirazione per una lavanderia multiuso tropicale di medie dimensioni con lavello stile country, ante con bugna sagomata, ante bianche, top in quarzite, pareti bianche, pavimento in legno massello medio, lavatrice e asciugatrice affiancate, pavimento marrone e top bianco

This typical laundry room held dual purposes - laundry and mudroom. We created an effective use of this space with a wall mudroom locker for shoes and coats, and upper cabinets that go to the ceiling for maximum storage. Also added a little flare of style with the floating shelves!
Designed by Wheatland Custom Cabinetry (www.wheatlandcabinets.com)

JPM Construction offers complete support for designing, building, and renovating homes in Atherton, Menlo Park, Portola Valley, and surrounding mid-peninsula areas. With a focus on high-quality craftsmanship and professionalism, our clients can expect premium end-to-end service.
The promise of JPM is unparalleled quality both on-site and off, where we value communication and attention to detail at every step. Onsite, we work closely with our own tradesmen, subcontractors, and other vendors to bring the highest standards to construction quality and job site safety. Off site, our management team is always ready to communicate with you about your project. The result is a beautiful, lasting home and seamless experience for you.

Combined butlers pantry and laundry works well together. Plenty of storage including wall cupboards and hanging rail above bench with gorgeous marble herringbone tiles

Idee per una sala lavanderia design con lavello integrato, ante lisce, ante bianche, top in quarzo composito, pareti bianche, pavimento in gres porcellanato, lavasciuga, pavimento marrone e top bianco

Teressa Sorensen
Immagine di una sala lavanderia classica di medie dimensioni con lavello a vasca singola, ante con riquadro incassato, ante bianche, top in quarzo composito, pareti beige, pavimento con piastrelle in ceramica, lavatrice e asciugatrice affiancate, pavimento marrone e top bianco
Immagine di una sala lavanderia classica di medie dimensioni con lavello a vasca singola, ante con riquadro incassato, ante bianche, top in quarzo composito, pareti beige, pavimento con piastrelle in ceramica, lavatrice e asciugatrice affiancate, pavimento marrone e top bianco

Cleanliness and organization are top priority for this large family laundry room/mudroom. Concrete floors can handle the worst the kids throw at it, while baskets allow separation of clothing depending on color and dirt level!

This kitchen was a complete redo including some foundation and framing work to a space that was built before below code.
Esempio di una lavanderia country di medie dimensioni con lavello stile country, ante in stile shaker, ante bianche, top in quarzo composito, paraspruzzi bianco, paraspruzzi in gres porcellanato, parquet scuro e pavimento marrone
Esempio di una lavanderia country di medie dimensioni con lavello stile country, ante in stile shaker, ante bianche, top in quarzo composito, paraspruzzi bianco, paraspruzzi in gres porcellanato, parquet scuro e pavimento marrone

The mudroom is set with travertine tile that leads to the hardwood floors that run throughout the home. A large craftsman style door with transom window is the focal point. Plenty of closet space keeps messes hidden.

This award-winning whole house renovation of a circa 1875 single family home in the historic Capitol Hill neighborhood of Washington DC provides the client with an open and more functional layout without requiring an addition. After major structural repairs and creating one uniform floor level and ceiling height, we were able to make a truly open concept main living level, achieving the main goal of the client. The large kitchen was designed for two busy home cooks who like to entertain, complete with a built-in mud bench. The water heater and air handler are hidden inside full height cabinetry. A new gas fireplace clad with reclaimed vintage bricks graces the dining room. A new hand-built staircase harkens to the home's historic past. The laundry was relocated to the second floor vestibule. The three upstairs bathrooms were fully updated as well. Final touches include new hardwood floor and color scheme throughout the home.
2.196 Foto di lavanderie con ante bianche e pavimento marrone
6