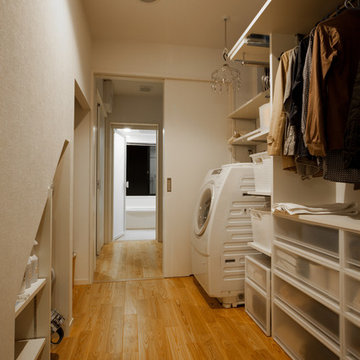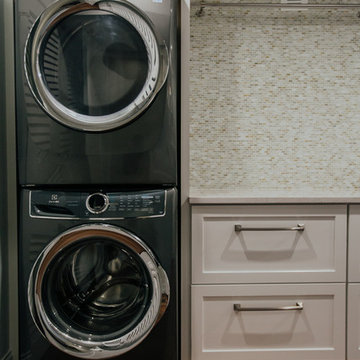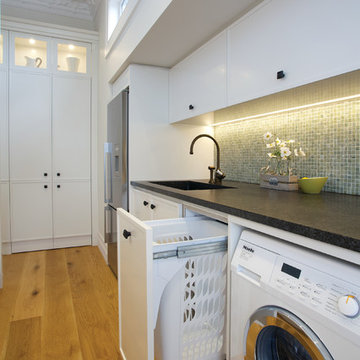2.196 Foto di lavanderie con ante bianche e pavimento marrone
Filtra anche per:
Budget
Ordina per:Popolari oggi
81 - 100 di 2.196 foto
1 di 3

Photos by Kaity
Esempio di una sala lavanderia minimal con lavello da incasso, ante lisce, ante bianche, top in laminato, pareti bianche, pavimento in legno massello medio, lavatrice e asciugatrice affiancate, pavimento marrone e top bianco
Esempio di una sala lavanderia minimal con lavello da incasso, ante lisce, ante bianche, top in laminato, pareti bianche, pavimento in legno massello medio, lavatrice e asciugatrice affiancate, pavimento marrone e top bianco

This room is part of a whole house remodel on the Oregon Coast. The entire house was reconstructed, remodeled, and decorated in a neutral palette with coastal theme.

Created for a renovated and extended home, this bespoke solid poplar kitchen has been handpainted in Farrow & Ball Wevet with Railings on the island and driftwood oak internals throughout. Luxury Calacatta marble has been selected for the island and splashback with highly durable and low maintenance Silestone quartz for the work surfaces. The custom crafted breakfast cabinet, also designed with driftwood oak internals, includes a conveniently concealed touch-release shelf for prepping tea and coffee as a handy breakfast station. A statement Lacanche range cooker completes the luxury look.

Immagine di una grande lavanderia multiuso country con ante in stile shaker, ante bianche, parquet scuro, top in legno, pareti beige e pavimento marrone

Making every corner perform with storage galore. Drawers, charging station, laundry shelves and baskets, huge workspace, hanging and folding station, and laundry hampers.

Forth Worth Georgian Laundry Room
Esempio di una sala lavanderia tradizionale con lavello stile country, ante con bugna sagomata, ante bianche, pareti multicolore, pavimento in legno massello medio, lavatrice e asciugatrice affiancate, pavimento marrone e top bianco
Esempio di una sala lavanderia tradizionale con lavello stile country, ante con bugna sagomata, ante bianche, pareti multicolore, pavimento in legno massello medio, lavatrice e asciugatrice affiancate, pavimento marrone e top bianco

Ken Vaughan - Vaughan Creative Media
Esempio di una piccola lavanderia multiuso tradizionale con ante in stile shaker, ante bianche, top in marmo, pareti bianche, lavatrice e asciugatrice a colonna, parquet scuro, pavimento marrone e top bianco
Esempio di una piccola lavanderia multiuso tradizionale con ante in stile shaker, ante bianche, top in marmo, pareti bianche, lavatrice e asciugatrice a colonna, parquet scuro, pavimento marrone e top bianco

The laundry room is spacious and inviting with side by side appliances, lots of storage and work space.
Esempio di una grande sala lavanderia stile rurale con ante lisce, ante bianche, top in marmo, pareti bianche, pavimento in legno massello medio, lavatrice e asciugatrice affiancate, pavimento marrone, top bianco e lavello a vasca singola
Esempio di una grande sala lavanderia stile rurale con ante lisce, ante bianche, top in marmo, pareti bianche, pavimento in legno massello medio, lavatrice e asciugatrice affiancate, pavimento marrone, top bianco e lavello a vasca singola

Immagine di un piccolo ripostiglio-lavanderia classico con lavello sottopiano, ante in stile shaker, ante bianche, top in quarzo composito, pareti blu, parquet scuro, pavimento marrone e top bianco

音楽のある家
Immagine di una lavanderia minimal con nessun'anta, ante bianche, pareti bianche, pavimento in legno massello medio, pavimento marrone e lavasciuga
Immagine di una lavanderia minimal con nessun'anta, ante bianche, pareti bianche, pavimento in legno massello medio, pavimento marrone e lavasciuga

Esempio di una sala lavanderia tradizionale di medie dimensioni con ante a filo, ante bianche, top in legno, pareti gialle, parquet scuro, lavatrice e asciugatrice affiancate, pavimento marrone e top marrone

Idee per un grande ripostiglio-lavanderia classico con nessun'anta, ante bianche, top in superficie solida, pareti verdi, pavimento in legno massello medio, lavatrice e asciugatrice affiancate e pavimento marrone

This well-appointed laundry room features an undermount sink and full-sized washer and dryer as well as loads of storage.
Idee per una grande sala lavanderia stile americano con lavello sottopiano, ante con bugna sagomata, ante bianche, top in quarzo composito, paraspruzzi multicolore, paraspruzzi con piastrelle in pietra, pareti grigie, pavimento in gres porcellanato, lavatrice e asciugatrice affiancate, pavimento marrone e top grigio
Idee per una grande sala lavanderia stile americano con lavello sottopiano, ante con bugna sagomata, ante bianche, top in quarzo composito, paraspruzzi multicolore, paraspruzzi con piastrelle in pietra, pareti grigie, pavimento in gres porcellanato, lavatrice e asciugatrice affiancate, pavimento marrone e top grigio

Custom Built home designed to fit on an undesirable lot provided a great opportunity to think outside of the box with creating a large open concept living space with a kitchen, dining room, living room, and sitting area. This space has extra high ceilings with concrete radiant heat flooring and custom IKEA cabinetry throughout. The master suite sits tucked away on one side of the house while the other bedrooms are upstairs with a large flex space, great for a kids play area!

Colin Charles
Idee per una sala lavanderia stile marinaro con lavello da incasso, ante lisce, ante bianche, top in legno, pareti bianche, pavimento in legno massello medio, lavatrice e asciugatrice affiancate, pavimento marrone e top marrone
Idee per una sala lavanderia stile marinaro con lavello da incasso, ante lisce, ante bianche, top in legno, pareti bianche, pavimento in legno massello medio, lavatrice e asciugatrice affiancate, pavimento marrone e top marrone

This project was such an incredible design opportunity, and instilled inspiration and excitement at every turn! Our amazing clients came to us with the challenge of converting their beloved family home into a welcoming haven for all members of the family. At the time that we met our clients, they were struggling with the difficult personal decision of the fate of the home. Their father/father-in-law had passed away and their mother/mother-in-law had recently been admitted into a nursing facility and was fighting Alzheimer’s. Resistant to loss of the home now that both parents were out of it, our clients purchased the home to keep in in the family. Despite their permanent home currently being in New Jersey, these clients dedicated themselves to keeping and revitalizing the house. We were moved by the story and became immediately passionate about bringing this dream to life.
The home was built by the parents of our clients and was only ever owned by them, making this a truly special space to the family. Our goal was to revitalize the home and to bring new energy into every room without losing the special characteristics that were original to the home when it was built. In this way, we were able to develop a house that maintains its own unique personality while offering a space of welcoming neutrality for all members of the family to enjoy over time.
The renovation touched every part of the home: the exterior, foyer, kitchen, living room, sun room, garage, six bedrooms, three bathrooms, the laundry room, and everything in between. The focus was to develop a style that carried consistently from space to space, but allowed for unique expression in the small details in every room.
Starting at the entry, we renovated the front door and entry point to offer more presence and to bring more of the mid-century vibe to the home’s exterior. We integrated a new modern front door, cedar shingle accents, new exterior paint, and gorgeous contemporary house numbers that really allow the home to stand out. Just inside the entry, we renovated the foyer to create a playful entry point worthy of attention. Cement look tile adorns the foyer floor, and we’ve added new lighting and upgraded the entry coat storage.
Upon entering the home, one will immediately be captivated by the stunning kitchen just off the entry. We transformed this space in just about every way. While the footprint of the home ultimately remained almost identical, the aesthetics were completely turned on their head. We re-worked the kitchen to maximize storage and to create an informal dining area that is great for casual hosting or morning coffee.
We removed the entry to the garage that was once in the informal dining, and created a peninsula in its place that offers a unique division between the kitchen/informal dining and the formal dining and living areas. The simple light warm light gray cabinetry offers a bit of traditional elegance, along with the marble backsplash and quartz countertops. We extended the original wood flooring into the kitchen and stained all floors to match for a warmth that truly resonates through all spaces. We upgraded appliances, added lighting everywhere, and finished the space with some gorgeous mid century furniture pieces.
In the formal dining and living room, we really focused on maintaining the original marble fireplace as a focal point. We cleaned the marble, repaired the mortar, and refinished the original fireplace screen to give a new sleek look in black. We then integrated a new gas insert for modern heating and painted the upper portion in a rich navy blue; an accent that is carried through the home consistently as a nod to our client’s love of the color.
The former entry into the old covered porch is now an elegant glass door leading to a stunning finished sunroom. This room was completely upgraded as well. We wrapped the entire space in cozy white shiplap to keep a casual feel with brightness. We tiled the floor with large format concrete look tile, and painted the old brick fireplace a bright white. We installed a new gas burning unit, and integrated transitional style lighting to bring warmth and elegance into the space. The new black-frame windows are adorned with decorative shades that feature hand-sketched bird prints, and we’ve created a dedicated garden-ware “nook” for our client who loves to work in the yard. The far end of this space is completed with two oversized chaise loungers and overhead lights…the most perfect little reading nook!
Just off the dining room, we created an entirely new space to the home: a mudroom. The clients lacked this space and desperately needed a landing spot upon entering the home from the garage. We uniquely planned existing space in the garage to utilize for this purpose, and were able to create a small but functional entry point without losing the ability to park cars in the garage. This new space features cement-look tile, gorgeous deep brown cabinetry, and plenty of storage for all the small items one might need to store while moving in and out of the home.
The remainder of the upstairs level includes massive renovations to the guest hall bathroom and guest bedroom, upstairs master bed/bath suite, and a third bedroom that we converted into a home office for the client.
Some of the largest transformations were made in the basement, where unfinished space and lack of light were converted into gloriously lit, cozy, finished spaces. Our first task was to convert the massive basement living room into the new master bedroom for our clients. We removed existing built-ins, created an entirely new walk-in closet, painted the old brick fireplace, installed a new gas unit, added carpet, introduced new lighting, replaced windows, and upgraded every part of the aesthetic appearance. One of the most incredible features of this space is the custom double sliding barn door made by a Denver artisan. This space is truly a retreat for our clients!
We also completely transformed the laundry room, back storage room, basement master bathroom, and two bedrooms.
This home’s massive scope and ever-evolving challenges were thrilling and exciting to work with, and the result is absolutely amazing. At the end of the day, this home offers a look and feel that the clients love. Above all, though, the clients feel the spirit of their family home and have a welcoming environment for all members of the family to enjoy for years to come.

Este proyecto muestra la integración de varios espacios en la sala principal de la vivienda. Encontramos la cocina con una isla de cocción y barra, junto a salón con una zona de almacenaje y un banco. Detrás de la isla está una zona de columnas de servicio, así como la zona de ubicación de los electrodomésticos, y por medio de una puerta pivotante, encontramos una zona de almacenaje, lavadero y despensa, todo en uno y totalmente integrado la habitación principal.

Hideaway Bins are ideal for use as a hidden storage solution within any area of your home - kitchen, bathroom, laundry....anywhere!
Three intelligently designed, New Zealand made ranges are available, offering a simple and stylish space-saving solution.
Hide your laundry, store your extra linen or use as a removable washing basket - the new Laundry Hamper is a high quality storage solution for your home. Featuring air vents to reduce moisture and a robust steel frame designed to withstand the weight of wet washing, this innovative new system is a must for your laundry!
SCL160D-W - 1 x 60L Laundry Hamper, Door Pull
Recommended use - Laundry Hamper - Install multiple hampers side by side for separating laundry. Ideal for apartment living or a large family home
Hamper - Made from a recyclable polypropylene. Moulded handles for easy removal. Single hamper holds up to 60L.
High quality construction - Robust 1.2mm zinc treated steel framework, powder coated for durability and capable of withstanding the weight of wet washing.
Additional features - Pitch adjustment, air vents for ventilation and a solid base to prevent dripping.
Runners - High quality German ball bearing self-close runners that create a controlled close through the use of an air vacuum dampener that protects the unit from slamming. Runners over-extend to ensure the hamper will come clear of the bench top and have a dynamic weight loading of 52kgs.
Colour - Arctic White.
Mounting options - Top mount and / or side mount.
Photo Credit: Jane Usher

David Fish, Blu Fish Photography
Esempio di una lavanderia multiuso american style di medie dimensioni con lavello sottopiano, top in granito, pavimento in legno massello medio, lavatrice e asciugatrice affiancate, ante in stile shaker, ante bianche, pavimento marrone e pareti grigie
Esempio di una lavanderia multiuso american style di medie dimensioni con lavello sottopiano, top in granito, pavimento in legno massello medio, lavatrice e asciugatrice affiancate, ante in stile shaker, ante bianche, pavimento marrone e pareti grigie

A new second floor laundry room meets all of the requirements for a busy family.
Esempio di una lavanderia multiuso tradizionale di medie dimensioni con lavello sottopiano, ante con riquadro incassato, ante bianche, top in quarzo composito, paraspruzzi bianco, paraspruzzi in quarzo composito, pareti bianche, pavimento in gres porcellanato, lavatrice e asciugatrice affiancate, pavimento marrone e top bianco
Esempio di una lavanderia multiuso tradizionale di medie dimensioni con lavello sottopiano, ante con riquadro incassato, ante bianche, top in quarzo composito, paraspruzzi bianco, paraspruzzi in quarzo composito, pareti bianche, pavimento in gres porcellanato, lavatrice e asciugatrice affiancate, pavimento marrone e top bianco
2.196 Foto di lavanderie con ante bianche e pavimento marrone
5