267 Foto di lavanderie con ante bianche e pareti multicolore
Filtra anche per:
Budget
Ordina per:Popolari oggi
101 - 120 di 267 foto
1 di 3
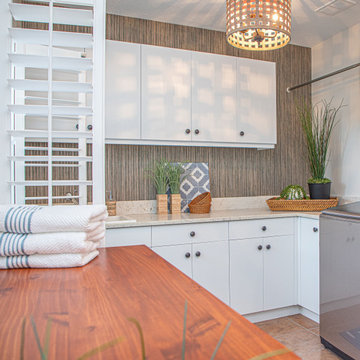
30-year old home gets a refresh to a coastal comfort.
---
Project designed by interior design studio Home Frosting. They serve the entire Tampa Bay area including South Tampa, Clearwater, Belleair, and St. Petersburg.
For more about Home Frosting, see here: https://homefrosting.com/
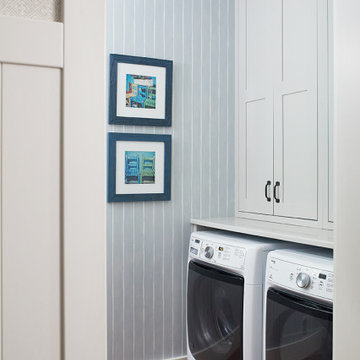
This cozy lake cottage skillfully incorporates a number of features that would normally be restricted to a larger home design. A glance of the exterior reveals a simple story and a half gable running the length of the home, enveloping the majority of the interior spaces. To the rear, a pair of gables with copper roofing flanks a covered dining area that connects to a screened porch. Inside, a linear foyer reveals a generous staircase with cascading landing. Further back, a centrally placed kitchen is connected to all of the other main level entertaining spaces through expansive cased openings. A private study serves as the perfect buffer between the homes master suite and living room. Despite its small footprint, the master suite manages to incorporate several closets, built-ins, and adjacent master bath complete with a soaker tub flanked by separate enclosures for shower and water closet. Upstairs, a generous double vanity bathroom is shared by a bunkroom, exercise space, and private bedroom. The bunkroom is configured to provide sleeping accommodations for up to 4 people. The rear facing exercise has great views of the rear yard through a set of windows that overlook the copper roof of the screened porch below.
Builder: DeVries & Onderlinde Builders
Interior Designer: Vision Interiors by Visbeen
Photographer: Ashley Avila Photography

This project was a new construction bungalow in the Historic Houston Heights. We were brought in late construction phase so while we were able to design some cabinetry we primarily were only able to give input on selections and decoration.
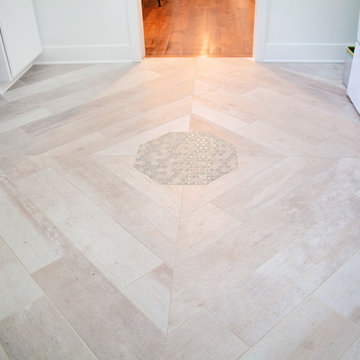
Ispirazione per una lavanderia multiuso minimalista di medie dimensioni con lavatoio, ante lisce, ante bianche, top in vetro, pareti multicolore, pavimento in gres porcellanato, lavatrice e asciugatrice affiancate, pavimento grigio e top verde
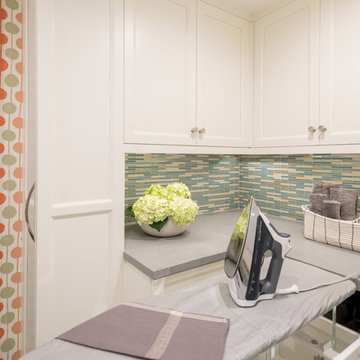
Interior Design and staging by Dona Rosene Interiors. Cabinet design and layout by Luxury Kitchen by Helene. Photos by Michael Hunter.
Idee per una lavanderia multiuso chic di medie dimensioni con lavello sottopiano, ante in stile shaker, ante bianche, top in quarzo composito, pareti multicolore, pavimento in cemento, lavatrice e asciugatrice affiancate e pavimento blu
Idee per una lavanderia multiuso chic di medie dimensioni con lavello sottopiano, ante in stile shaker, ante bianche, top in quarzo composito, pareti multicolore, pavimento in cemento, lavatrice e asciugatrice affiancate e pavimento blu
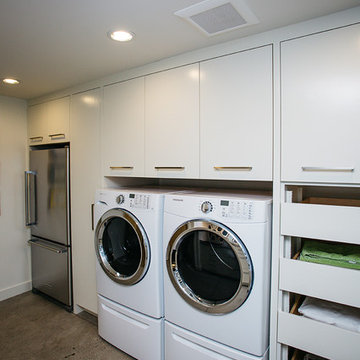
Custom white laundry room cabinets.
Immagine di una sala lavanderia moderna di medie dimensioni con lavatoio, ante in stile shaker, ante bianche, paraspruzzi multicolore, pareti multicolore, pavimento con piastrelle in ceramica, lavatrice e asciugatrice affiancate, pavimento beige e top grigio
Immagine di una sala lavanderia moderna di medie dimensioni con lavatoio, ante in stile shaker, ante bianche, paraspruzzi multicolore, pareti multicolore, pavimento con piastrelle in ceramica, lavatrice e asciugatrice affiancate, pavimento beige e top grigio
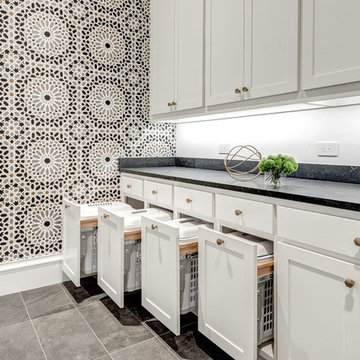
Hunter Coon - True Homes Photography
Ispirazione per una sala lavanderia contemporanea con lavello sottopiano, ante in stile shaker, ante bianche, top in quarzo composito, pareti multicolore, pavimento con piastrelle in ceramica, lavatrice e asciugatrice affiancate, pavimento grigio e top blu
Ispirazione per una sala lavanderia contemporanea con lavello sottopiano, ante in stile shaker, ante bianche, top in quarzo composito, pareti multicolore, pavimento con piastrelle in ceramica, lavatrice e asciugatrice affiancate, pavimento grigio e top blu
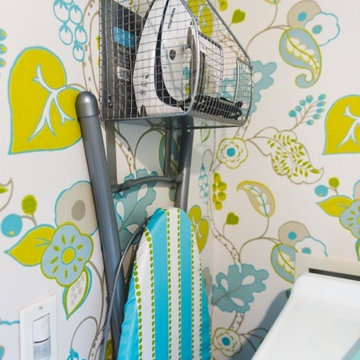
Ronald McDonald House of Long Island Show House. Laundry room remodel. Bright blues and greens are used to keep the tone and modd happy and brightening. Dash and Albert Bunny Williams area rug is displayed on the gray tile. Green limestone counter top with a laundry cart featuring Duralee fabric. The ceiling is painted an uplifting blue and the walls show off a fun pattern. Cabinets featured are white. Photography credit awarded to Kimberly Gorman Muto.
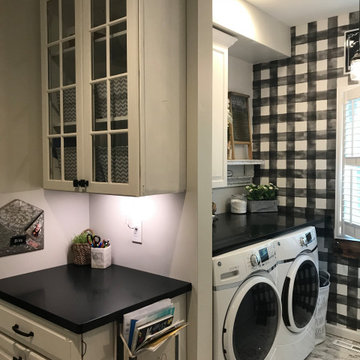
Idee per una piccola lavanderia multiuso country con ante con bugna sagomata, ante bianche, top in superficie solida, pareti multicolore, pavimento in vinile, lavatrice e asciugatrice affiancate, pavimento bianco e top nero
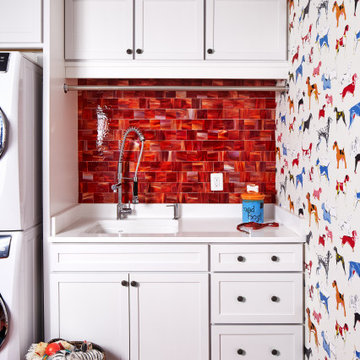
Ispirazione per una lavanderia tradizionale con lavello a vasca singola, ante in stile shaker, ante bianche, pareti multicolore, lavatrice e asciugatrice a colonna, pavimento rosso e top bianco
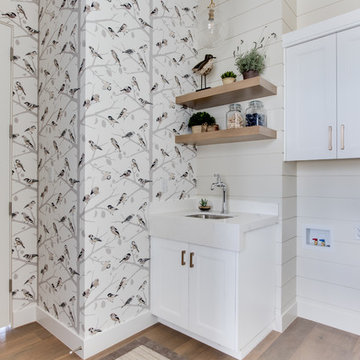
Interior Designer: Simons Design Studio
Builder: Magleby Construction
Photography: Allison Niccum
Ispirazione per una lavanderia multiuso country con pareti multicolore, parquet chiaro, pavimento beige, lavello sottopiano, ante in stile shaker, ante bianche, top in quarzite, lavatrice e asciugatrice affiancate e top bianco
Ispirazione per una lavanderia multiuso country con pareti multicolore, parquet chiaro, pavimento beige, lavello sottopiano, ante in stile shaker, ante bianche, top in quarzite, lavatrice e asciugatrice affiancate e top bianco
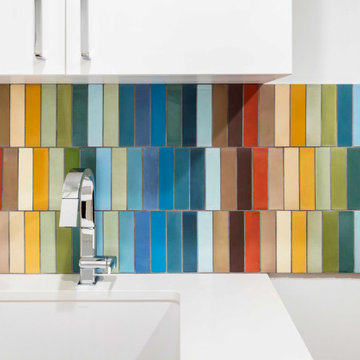
Laundry room backsplash - Custom Tile Design
Photography: © Christopher Payne/Esto
Ispirazione per una piccola lavanderia multiuso minimalista con ante lisce, ante bianche, top in quarzo composito, paraspruzzi multicolore, pareti multicolore, pavimento in legno massello medio e top bianco
Ispirazione per una piccola lavanderia multiuso minimalista con ante lisce, ante bianche, top in quarzo composito, paraspruzzi multicolore, pareti multicolore, pavimento in legno massello medio e top bianco
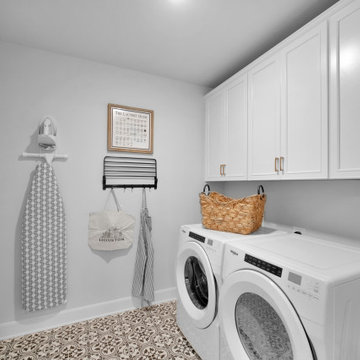
A super functional laundry room with storage and style.
Esempio di una sala lavanderia country di medie dimensioni con ante con riquadro incassato, ante bianche, pareti multicolore, pavimento con piastrelle in ceramica, lavatrice e asciugatrice affiancate e pavimento multicolore
Esempio di una sala lavanderia country di medie dimensioni con ante con riquadro incassato, ante bianche, pareti multicolore, pavimento con piastrelle in ceramica, lavatrice e asciugatrice affiancate e pavimento multicolore
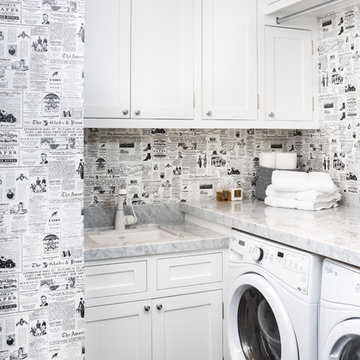
Erika Bierman Photography
Foto di una sala lavanderia tradizionale con lavello sottopiano, ante in stile shaker, ante bianche, pareti multicolore, lavatrice e asciugatrice affiancate e top grigio
Foto di una sala lavanderia tradizionale con lavello sottopiano, ante in stile shaker, ante bianche, pareti multicolore, lavatrice e asciugatrice affiancate e top grigio

This bathroom was a must for the homeowners of this 100 year old home. Having only 1 bathroom in the entire home and a growing family, things were getting a little tight.
This bathroom was part of a basement renovation which ended up giving the homeowners 14” worth of extra headroom. The concrete slab is sitting on 2” of XPS. This keeps the heat from the heated floor in the bathroom instead of heating the ground and it’s covered with hand painted cement tiles. Sleek wall tiles keep everything clean looking and the niche gives you the storage you need in the shower.
Custom cabinetry was fabricated and the cabinet in the wall beside the tub has a removal back in order to access the sewage pump under the stairs if ever needed. The main trunk for the high efficiency furnace also had to run over the bathtub which lead to more creative thinking. A custom box was created inside the duct work in order to allow room for an LED potlight.
The seat to the toilet has a built in child seat for all the little ones who use this bathroom, the baseboard is a custom 3 piece baseboard to match the existing and the door knob was sourced to keep the classic transitional look as well. Needless to say, creativity and finesse was a must to bring this bathroom to reality.
Although this bathroom did not come easy, it was worth every minute and a complete success in the eyes of our team and the homeowners. An outstanding team effort.
Leon T. Switzer/Front Page Media Group
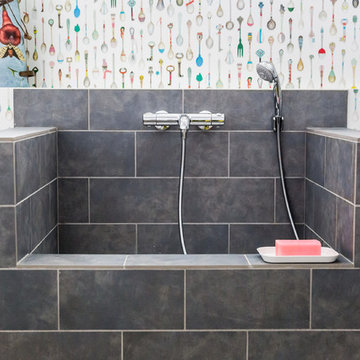
Interior Designer: Tonya Olsen
Photographer: Lindsay Salazar
Ispirazione per una lavanderia multiuso tradizionale di medie dimensioni con lavatoio, ante in stile shaker, ante bianche, top in quarzite, pareti multicolore, pavimento in gres porcellanato e lavatrice e asciugatrice a colonna
Ispirazione per una lavanderia multiuso tradizionale di medie dimensioni con lavatoio, ante in stile shaker, ante bianche, top in quarzite, pareti multicolore, pavimento in gres porcellanato e lavatrice e asciugatrice a colonna
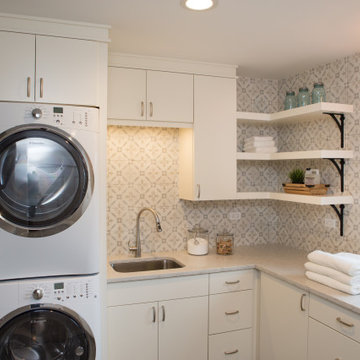
Foto di una grande sala lavanderia classica con lavello sottopiano, ante lisce, ante bianche, top in quarzo composito, pareti multicolore, pavimento in gres porcellanato, lavatrice e asciugatrice a colonna, pavimento grigio e top grigio
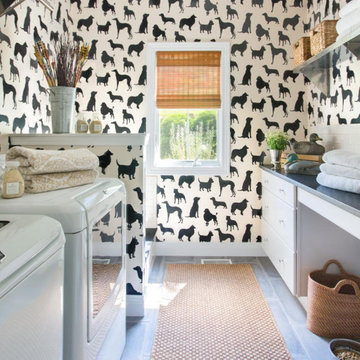
Idee per una piccola sala lavanderia tradizionale con ante lisce, ante bianche, top in quarzo composito, pareti multicolore, pavimento in gres porcellanato, lavatrice e asciugatrice affiancate, pavimento grigio e top grigio
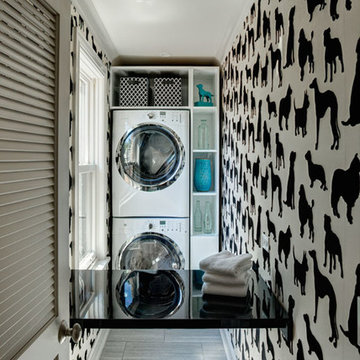
Who doesn't love dogs, black and white, and FLOCKED wallpaper??? This laundry room was once part of a back stairwell. Lacquer fold-down table for folding maximizes space and productivity.
photo by Eric Hausman

Fun & Colourful makes Laundry less of a chore! durable quartz countertops are perfect for heavy duty utility rooms. An open shelf above the machines offers great storage and easy access to detergents and cleaning supplies
267 Foto di lavanderie con ante bianche e pareti multicolore
6