267 Foto di lavanderie con ante bianche e pareti multicolore
Filtra anche per:
Budget
Ordina per:Popolari oggi
81 - 100 di 267 foto
1 di 3
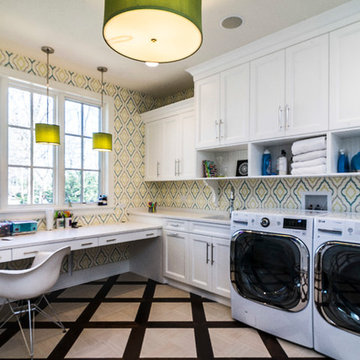
Immagine di una lavanderia multiuso classica con ante in stile shaker, ante bianche, pareti multicolore, lavatrice e asciugatrice affiancate, pavimento multicolore e top bianco

Black and white laundry room with checkerboard flooring.
Foto di una grande sala lavanderia minimal con lavello sottopiano, ante lisce, ante bianche, top in quarzo composito, pareti multicolore, pavimento con piastrelle in ceramica, pavimento multicolore, top nero e carta da parati
Foto di una grande sala lavanderia minimal con lavello sottopiano, ante lisce, ante bianche, top in quarzo composito, pareti multicolore, pavimento con piastrelle in ceramica, pavimento multicolore, top nero e carta da parati

Esempio di una sala lavanderia tradizionale con lavello stile country, ante con bugna sagomata, ante bianche, paraspruzzi multicolore, pareti multicolore, pavimento in legno massello medio, lavatrice e asciugatrice affiancate, pavimento marrone, top grigio e carta da parati
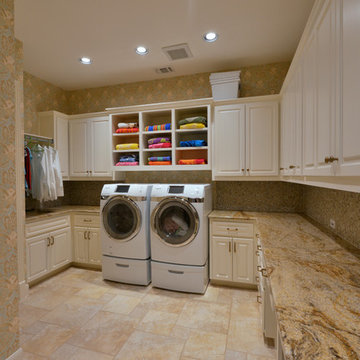
Laundry Room with specialized storage for laundry items, beach towels and art supplies, gift wrapping, and arts and crafts supplies.
Photographer: Michael Hunter

Laundry room including dog bath.
Immagine di una grande lavanderia multiuso contemporanea con ante in stile shaker, ante bianche, top piastrellato, paraspruzzi grigio, paraspruzzi in mattoni, pareti multicolore, pavimento con piastrelle in ceramica, lavatrice e asciugatrice affiancate, pavimento multicolore, top bianco, soffitto ribassato, carta da parati e lavatoio
Immagine di una grande lavanderia multiuso contemporanea con ante in stile shaker, ante bianche, top piastrellato, paraspruzzi grigio, paraspruzzi in mattoni, pareti multicolore, pavimento con piastrelle in ceramica, lavatrice e asciugatrice affiancate, pavimento multicolore, top bianco, soffitto ribassato, carta da parati e lavatoio
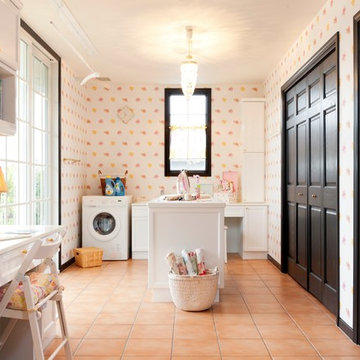
Ispirazione per una lavanderia multiuso classica con ante con riquadro incassato, ante bianche, pareti multicolore, pavimento in terracotta, pavimento arancione e top bianco

Esempio di una sala lavanderia tradizionale di medie dimensioni con lavello a vasca singola, ante in stile shaker, ante bianche, pareti multicolore, lavatrice e asciugatrice affiancate, pavimento beige, top marrone e carta da parati
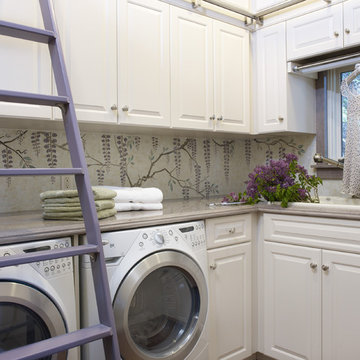
White custom cabinetry gives the space a fresh look while the library style ladder provides access to the upper storage space.
Photo by: Scott Van Dyke
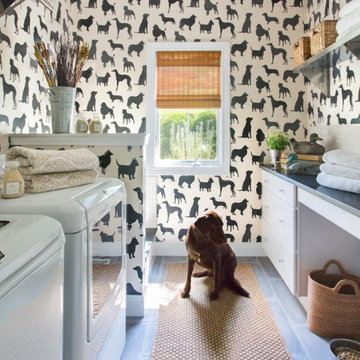
Ispirazione per una piccola sala lavanderia tradizionale con ante lisce, ante bianche, top in quarzo composito, pareti multicolore, pavimento in gres porcellanato, lavatrice e asciugatrice affiancate, pavimento grigio e top grigio
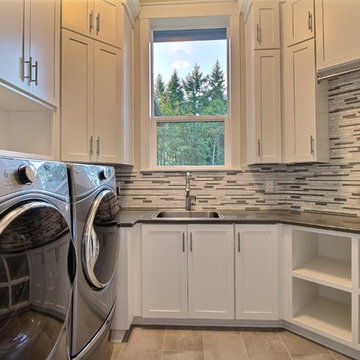
The Ascension - Super Ranch on Acreage in Ridgefield Washington by Cascade West Development Inc. for the Clark County Parade of Homes 2016.
As soon as you pass under the timber framed entry and through the custom 8ft tall double-doors you’re immersed in a landscape of high ceilings, sharp clean lines, soft light and sophisticated trim. The expansive foyer you’re standing in offers a coffered ceiling of 12ft and immediate access to the central stairwell. Procession to the Great Room reveals a wall of light accompanied by every angle of lush forest scenery. Overhead a series of exposed beams invite you to cross the room toward the enchanting, tree-filled windows. In the distance a coffered-box-beam ceiling rests above a dining area glowing with light, flanked by double islands and a wrap-around kitchen, they make every meal at home inclusive. The kitchen is composed to entertain and promote all types of social activity; large work areas, ubiquitous storage and very few walls allow any number of people, large or small, to create or consume comfortably. An integrated outdoor living space, with it’s large fireplace, formidable cooking area and built-in BBQ, acts as an extension of the Great Room further blurring the line between fabricated and organic settings.
Cascade West Facebook: https://goo.gl/MCD2U1
Cascade West Website: https://goo.gl/XHm7Un
These photos, like many of ours, were taken by the good people of ExposioHDR - Portland, Or
Exposio Facebook: https://goo.gl/SpSvyo
Exposio Website: https://goo.gl/Cbm8Ya

Doug Petersen Photography
Foto di una grande sala lavanderia classica con lavello sottopiano, ante in stile shaker, ante bianche, pareti multicolore, top in quarzo composito, pavimento in gres porcellanato, lavatrice e asciugatrice affiancate, pavimento grigio e top bianco
Foto di una grande sala lavanderia classica con lavello sottopiano, ante in stile shaker, ante bianche, pareti multicolore, top in quarzo composito, pavimento in gres porcellanato, lavatrice e asciugatrice affiancate, pavimento grigio e top bianco
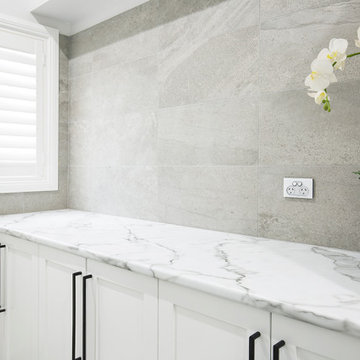
Idee per una grande sala lavanderia chic con lavello a vasca singola, ante in stile shaker, ante bianche, top in laminato, pareti multicolore, pavimento in gres porcellanato, lavatrice e asciugatrice affiancate, pavimento multicolore e top multicolore
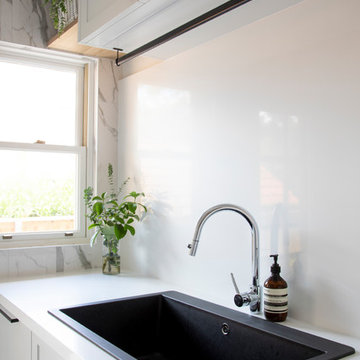
Who wouldn't want to do laundry in this room. The stunning black sink is complemented by the black accents in the handles and airing rail. There is a ton of storage for linen, brooms, ironing boards and general household supplies. The washing baskets are even customised inside the drawer beside the sink.
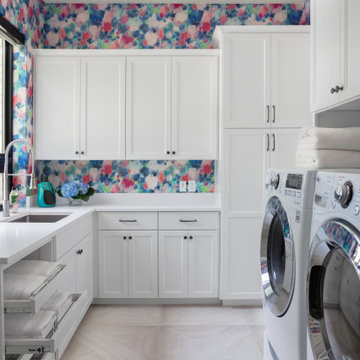
Esempio di una sala lavanderia classica con lavello sottopiano, ante in stile shaker, ante bianche, pareti multicolore, lavatrice e asciugatrice affiancate, pavimento grigio e top bianco
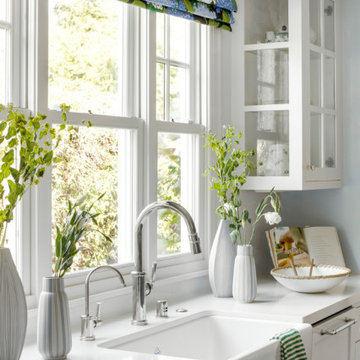
Our La Cañada studio designed this lovely home, keeping with the fun, cheerful personalities of the homeowner. The entry runner from Annie Selke is the perfect introduction to the house and its playful palette, adding a welcoming appeal. In the dining room, a beautiful, iconic Schumacher wallpaper was one of our happy finishes whose vines and garden colors begged for more vibrant colors to complement it. So we added bold green color to the trims, doors, and windows, enhancing the playful appeal. In the family room, we used a soft palette with pale blue, soft grays, and warm corals, reminiscent of pastel house palettes and crisp white trim that reflects the turquoise waters and white sandy beaches of Bermuda! The formal living room looks elegant and sophisticated, with beautiful furniture in soft blue and pastel green. The curtains nicely complement the space, and the gorgeous wooden center table anchors the space beautifully. In the kitchen, we added a custom-built, happy blue island that sits beneath the house’s namesake fabric, Hydrangea Heaven.
---Project designed by Courtney Thomas Design in La Cañada. Serving Pasadena, Glendale, Monrovia, San Marino, Sierra Madre, South Pasadena, and Altadena.
For more about Courtney Thomas Design, see here: https://www.courtneythomasdesign.com/
To learn more about this project, see here:
https://www.courtneythomasdesign.com/portfolio/elegant-family-home-la-canada/

A beautiful and elegant laundry room features patterned limestone floors imported from France, an apron wash sink with polished nickel bridge faucet, and a Robin's Egg Blue and cream wallpaper. The chandelier creates the finishing whimsical touch.
Interior Architecture & Design: AVID Associates
Contractor: Mark Smith Custom Homes
Photo Credit: Dan Piassick

The kitchen isn't the only room worthy of delicious design... and so when these clients saw THEIR personal style come to life in the kitchen, they decided to go all in and put the Maine Coast construction team in charge of building out their vision for the home in its entirety. Talent at its best -- with tastes of this client, we simply had the privilege of doing the easy part -- building their dream home!
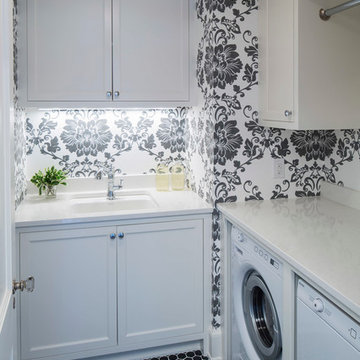
Martha O'Hara Interiors, Interior Design & Photo Styling | John Kraemer & Sons, Remodel | Troy Thies, Photography
Please Note: All “related,” “similar,” and “sponsored” products tagged or listed by Houzz are not actual products pictured. They have not been approved by Martha O’Hara Interiors nor any of the professionals credited. For information about our work, please contact design@oharainteriors.com.
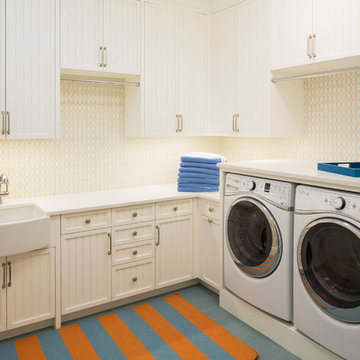
Idee per una sala lavanderia stile marinaro con lavello stile country, ante con riquadro incassato, ante bianche, pareti multicolore e lavatrice e asciugatrice affiancate

circa lighting, classic design, custom cabinets, inset cabinetry, kohler, renovation,
Ispirazione per una lavanderia chic con lavatoio, ante a filo, ante bianche, pareti multicolore, parquet scuro e pavimento marrone
Ispirazione per una lavanderia chic con lavatoio, ante a filo, ante bianche, pareti multicolore, parquet scuro e pavimento marrone
267 Foto di lavanderie con ante bianche e pareti multicolore
5