5.798 Foto di lavanderie con ante beige e ante grigie
Filtra anche per:
Budget
Ordina per:Popolari oggi
121 - 140 di 5.798 foto
1 di 3

Esempio di una sala lavanderia classica di medie dimensioni con lavello sottopiano, ante in stile shaker, ante grigie, top in quarzo composito, paraspruzzi grigio, paraspruzzi in gres porcellanato, pareti bianche, pavimento in gres porcellanato, lavatrice e asciugatrice a colonna, pavimento multicolore e top bianco

This 2,500 square-foot home, combines the an industrial-meets-contemporary gives its owners the perfect place to enjoy their rustic 30- acre property. Its multi-level rectangular shape is covered with corrugated red, black, and gray metal, which is low-maintenance and adds to the industrial feel.
Encased in the metal exterior, are three bedrooms, two bathrooms, a state-of-the-art kitchen, and an aging-in-place suite that is made for the in-laws. This home also boasts two garage doors that open up to a sunroom that brings our clients close nature in the comfort of their own home.
The flooring is polished concrete and the fireplaces are metal. Still, a warm aesthetic abounds with mixed textures of hand-scraped woodwork and quartz and spectacular granite counters. Clean, straight lines, rows of windows, soaring ceilings, and sleek design elements form a one-of-a-kind, 2,500 square-foot home

We love it when a home becomes a family compound with wonderful history. That is exactly what this home on Mullet Lake is. The original cottage was built by our client’s father and enjoyed by the family for years. It finally came to the point that there was simply not enough room and it lacked some of the efficiencies and luxuries enjoyed in permanent residences. The cottage is utilized by several families and space was needed to allow for summer and holiday enjoyment. The focus was on creating additional space on the second level, increasing views of the lake, moving interior spaces and the need to increase the ceiling heights on the main level. All these changes led for the need to start over or at least keep what we could and add to it. The home had an excellent foundation, in more ways than one, so we started from there.
It was important to our client to create a northern Michigan cottage using low maintenance exterior finishes. The interior look and feel moved to more timber beam with pine paneling to keep the warmth and appeal of our area. The home features 2 master suites, one on the main level and one on the 2nd level with a balcony. There are 4 additional bedrooms with one also serving as an office. The bunkroom provides plenty of sleeping space for the grandchildren. The great room has vaulted ceilings, plenty of seating and a stone fireplace with vast windows toward the lake. The kitchen and dining are open to each other and enjoy the view.
The beach entry provides access to storage, the 3/4 bath, and laundry. The sunroom off the dining area is a great extension of the home with 180 degrees of view. This allows a wonderful morning escape to enjoy your coffee. The covered timber entry porch provides a direct view of the lake upon entering the home. The garage also features a timber bracketed shed roof system which adds wonderful detail to garage doors.
The home’s footprint was extended in a few areas to allow for the interior spaces to work with the needs of the family. Plenty of living spaces for all to enjoy as well as bedrooms to rest their heads after a busy day on the lake. This will be enjoyed by generations to come.

Immagine di una grande sala lavanderia tradizionale con lavello sottopiano, ante in stile shaker, ante grigie, top in quarzo composito, pavimento con piastrelle in ceramica, lavatrice e asciugatrice affiancate e top bianco

Photography by Picture Perfect House
Esempio di una lavanderia multiuso tradizionale di medie dimensioni con lavello sottopiano, ante in stile shaker, ante grigie, top in quarzo composito, paraspruzzi multicolore, paraspruzzi con piastrelle di cemento, pareti grigie, pavimento in gres porcellanato, lavatrice e asciugatrice affiancate, pavimento grigio e top bianco
Esempio di una lavanderia multiuso tradizionale di medie dimensioni con lavello sottopiano, ante in stile shaker, ante grigie, top in quarzo composito, paraspruzzi multicolore, paraspruzzi con piastrelle di cemento, pareti grigie, pavimento in gres porcellanato, lavatrice e asciugatrice affiancate, pavimento grigio e top bianco
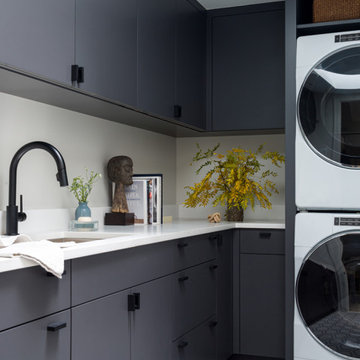
Ispirazione per una lavanderia minimalista con lavello sottopiano, ante lisce, ante grigie, pareti grigie, lavatrice e asciugatrice a colonna, pavimento bianco e top bianco

Foto di una grande sala lavanderia country con top in granito, pavimento in ardesia, lavatrice e asciugatrice affiancate, pavimento grigio, top grigio, ante con riquadro incassato, ante grigie e pareti grigie
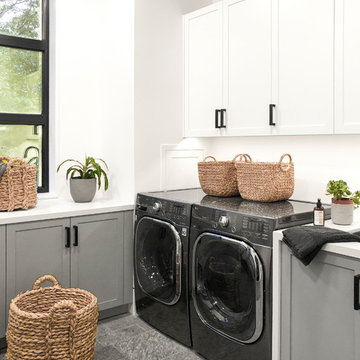
Idee per una sala lavanderia country con ante in stile shaker, ante grigie, pareti bianche, lavatrice e asciugatrice affiancate, pavimento grigio e top bianco

A striking industrial kitchen, utility room and bar for a newly built home in Buckinghamshire. This exquisite property, developed by EAB Homes, is a magnificent new home that sets a benchmark for individuality and refinement. The home is a beautiful example of open-plan living and the kitchen is the relaxed heart of the home and forms the hub for the dining area, coffee station, wine area, prep kitchen and garden room.
The kitchen layout centres around a U-shaped kitchen island which creates additional storage space and a large work surface for food preparation or entertaining friends. To add a contemporary industrial feel, the kitchen cabinets are finished in a combination of Grey Oak and Graphite Concrete. Steel accents such as the knurled handles, thicker island worktop with seamless welded sink, plinth and feature glazed units add individuality to the design and tie the kitchen together with the overall interior scheme.
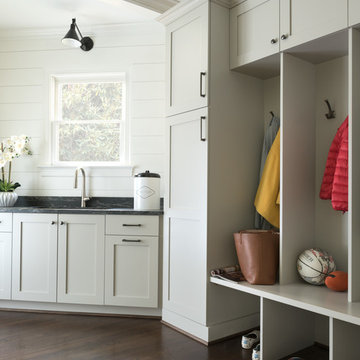
Ispirazione per una lavanderia chic con ante in stile shaker, ante grigie, pareti bianche, parquet scuro, pavimento marrone e top nero

Monogram Interior Design
Immagine di una grande lavanderia multiuso chic con lavello da incasso, ante con riquadro incassato, ante grigie, top in granito, pareti beige, pavimento in legno massello medio, lavatrice e asciugatrice affiancate, pavimento marrone e top nero
Immagine di una grande lavanderia multiuso chic con lavello da incasso, ante con riquadro incassato, ante grigie, top in granito, pareti beige, pavimento in legno massello medio, lavatrice e asciugatrice affiancate, pavimento marrone e top nero

Ispirazione per una grande sala lavanderia minimal con lavello sottopiano, ante lisce, ante grigie, top in marmo, pareti bianche, pavimento in gres porcellanato, pavimento grigio e top bianco
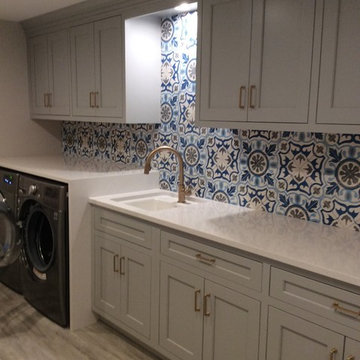
Stylish basement laundry room with custom cabinetry by Showplace, white quartz countertops, LVT flooring, cement backsplash tile and brushed brass hardware.

Esempio di una sala lavanderia contemporanea di medie dimensioni con lavello da incasso, ante con riquadro incassato, ante grigie, top in superficie solida, pareti bianche, pavimento beige e top beige
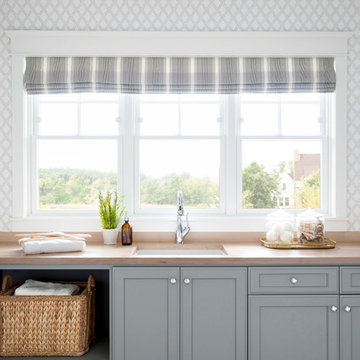
Spacecrafting Photography
Esempio di una lavanderia stile marino con lavello sottopiano, ante con riquadro incassato, ante grigie, top in legno e pareti multicolore
Esempio di una lavanderia stile marino con lavello sottopiano, ante con riquadro incassato, ante grigie, top in legno e pareti multicolore
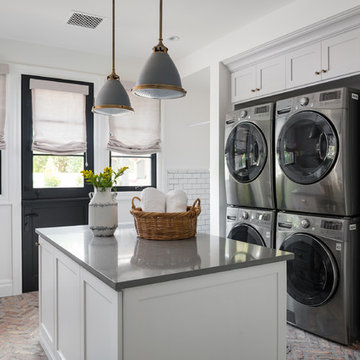
Foto di una lavanderia chic con ante in stile shaker, ante grigie, pareti bianche, pavimento in mattoni, lavatrice e asciugatrice a colonna, pavimento rosso e top grigio

Idee per una sala lavanderia classica con lavello sottopiano, ante con riquadro incassato, ante grigie, pavimento in legno massello medio, lavatrice e asciugatrice affiancate, pavimento marrone, top beige e pareti bianche
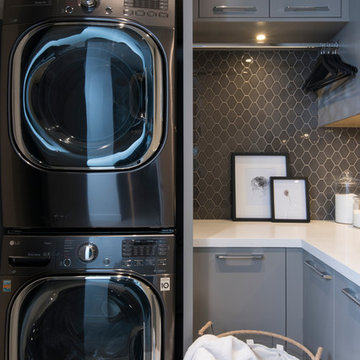
Foto di una sala lavanderia design di medie dimensioni con lavello sottopiano, ante lisce, ante grigie, pareti grigie, pavimento in gres porcellanato, lavatrice e asciugatrice a colonna, pavimento bianco e top bianco
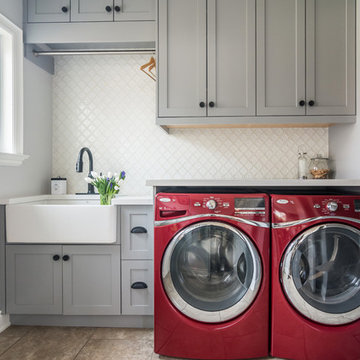
Esempio di una sala lavanderia chic con lavello stile country, ante in stile shaker, ante grigie, pareti grigie, lavatrice e asciugatrice affiancate, pavimento marrone e top bianco

FX Home Tours
Interior Design: Osmond Design
Esempio di una grande sala lavanderia chic con lavello stile country, ante con riquadro incassato, ante beige, pareti beige, lavatrice e asciugatrice a colonna, pavimento multicolore, top bianco e top in marmo
Esempio di una grande sala lavanderia chic con lavello stile country, ante con riquadro incassato, ante beige, pareti beige, lavatrice e asciugatrice a colonna, pavimento multicolore, top bianco e top in marmo
5.798 Foto di lavanderie con ante beige e ante grigie
7