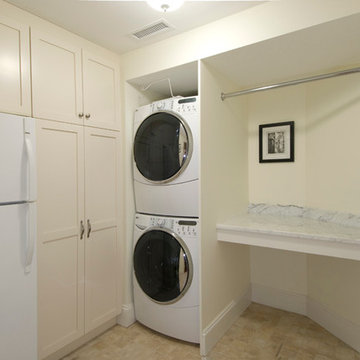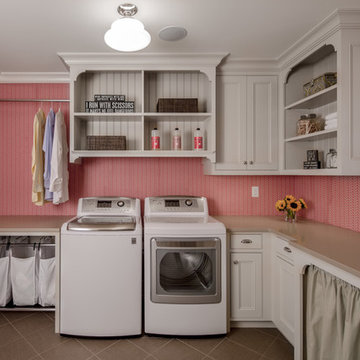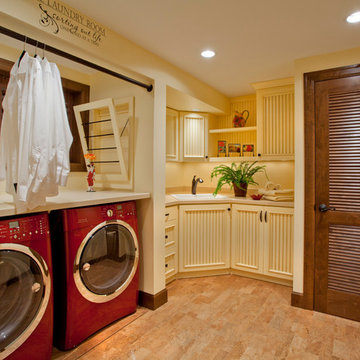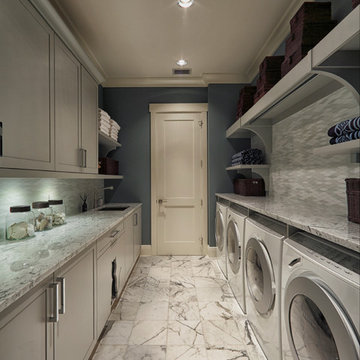5.798 Foto di lavanderie con ante beige e ante grigie
Filtra anche per:
Budget
Ordina per:Popolari oggi
41 - 60 di 5.798 foto
1 di 3

Esempio di una sala lavanderia design di medie dimensioni con lavello da incasso, ante in stile shaker, ante grigie, top in quarzo composito, pareti bianche, moquette, lavatrice e asciugatrice a colonna, pavimento beige e top bianco

Emma Tannenbaum Photography
Foto di una grande sala lavanderia chic con ante con bugna sagomata, ante grigie, top in legno, pavimento in gres porcellanato, lavatrice e asciugatrice affiancate, pavimento grigio, top marrone, lavello da incasso e pareti bianche
Foto di una grande sala lavanderia chic con ante con bugna sagomata, ante grigie, top in legno, pavimento in gres porcellanato, lavatrice e asciugatrice affiancate, pavimento grigio, top marrone, lavello da incasso e pareti bianche

The kitchen, butler’s pantry, and laundry room uses Arbor Mills cabinetry and quartz counter tops. Wide plank flooring is installed to bring in an early world feel. Encaustic tiles and black iron hardware were used throughout. The butler’s pantry has polished brass latches and cup pulls which shine brightly on black painted cabinets. Across from the laundry room the fully custom mudroom wall was built around a salvaged 4” thick seat stained to match the laundry room cabinets.

Esempio di una sala lavanderia chic di medie dimensioni con lavello da incasso, ante in stile shaker, ante grigie, pareti bianche, parquet scuro e lavatrice e asciugatrice a colonna

Esempio di una lavanderia multiuso tradizionale di medie dimensioni con ante beige, pareti beige, moquette, lavatrice e asciugatrice a colonna e pavimento beige

Idee per una grande sala lavanderia country con lavello sottopiano, ante in stile shaker, ante grigie, pareti grigie, pavimento in gres porcellanato e lavatrice e asciugatrice affiancate

Location: Bethesda, MD, USA
This total revamp turned out better than anticipated leaving the clients thrilled with the outcome.
Finecraft Contractors, Inc.
Interior Designer: Anna Cave
Susie Soleimani Photography
Blog: http://graciousinteriors.blogspot.com/2016/07/from-cellar-to-stellar-lower-level.html

2nd floor Laundry
Rigsby Group, Inc.
Esempio di un piccolo ripostiglio-lavanderia tradizionale con ante in stile shaker, ante grigie, pareti bianche, pavimento con piastrelle in ceramica e lavatrice e asciugatrice affiancate
Esempio di un piccolo ripostiglio-lavanderia tradizionale con ante in stile shaker, ante grigie, pareti bianche, pavimento con piastrelle in ceramica e lavatrice e asciugatrice affiancate

The best of past and present architectural styles combine in this welcoming, farmhouse-inspired design. Clad in low-maintenance siding, the distinctive exterior has plenty of street appeal, with its columned porch, multiple gables, shutters and interesting roof lines. Other exterior highlights included trusses over the garage doors, horizontal lap siding and brick and stone accents. The interior is equally impressive, with an open floor plan that accommodates today’s family and modern lifestyles. An eight-foot covered porch leads into a large foyer and a powder room. Beyond, the spacious first floor includes more than 2,000 square feet, with one side dominated by public spaces that include a large open living room, centrally located kitchen with a large island that seats six and a u-shaped counter plan, formal dining area that seats eight for holidays and special occasions and a convenient laundry and mud room. The left side of the floor plan contains the serene master suite, with an oversized master bath, large walk-in closet and 16 by 18-foot master bedroom that includes a large picture window that lets in maximum light and is perfect for capturing nearby views. Relax with a cup of morning coffee or an evening cocktail on the nearby covered patio, which can be accessed from both the living room and the master bedroom. Upstairs, an additional 900 square feet includes two 11 by 14-foot upper bedrooms with bath and closet and a an approximately 700 square foot guest suite over the garage that includes a relaxing sitting area, galley kitchen and bath, perfect for guests or in-laws.

Utility cabinet in Laundry Room
Immagine di una grande lavanderia multiuso scandinava con ante grigie, top in quarzo composito, pareti grigie, pavimento in legno massello medio, lavatrice e asciugatrice affiancate e ante con riquadro incassato
Immagine di una grande lavanderia multiuso scandinava con ante grigie, top in quarzo composito, pareti grigie, pavimento in legno massello medio, lavatrice e asciugatrice affiancate e ante con riquadro incassato

This laundry/pantry/storage room features built in cabinets, limestone floor and marble countertop.
Immagine di una grande lavanderia moderna con ante con riquadro incassato, ante beige, top in marmo, pareti beige e lavatrice e asciugatrice a colonna
Immagine di una grande lavanderia moderna con ante con riquadro incassato, ante beige, top in marmo, pareti beige e lavatrice e asciugatrice a colonna

Custom Laundry Room area with space for folding, sorting and hanging. Cabinets are shown in Driftwood with Arctic White Forterra work surfaces. Call for a Free Consultation at 610-358-3171.

Gray,cabinets, in,laundry,room, open,shelves,for, basket,storage,and,organization, organize,carrara,marble, counter, and,splash,hex,tile,floor,ceramic,vintage,look,ceiling,light,

Photos by Jeremy Mason McGraw
Foto di una grande sala lavanderia chic con ante grigie, top in granito, pareti grigie, pavimento in gres porcellanato, lavatrice e asciugatrice affiancate e ante con bugna sagomata
Foto di una grande sala lavanderia chic con ante grigie, top in granito, pareti grigie, pavimento in gres porcellanato, lavatrice e asciugatrice affiancate e ante con bugna sagomata

this dog wash is a great place to clean up your pets and give them the spa treatment they deserve. There is even an area to relax for your pet under the counter in the padded cabinet.

Farm Kid Studios
Idee per una sala lavanderia chic con lavello sottopiano, ante beige, pareti rosa, lavatrice e asciugatrice affiancate e ante a filo
Idee per una sala lavanderia chic con lavello sottopiano, ante beige, pareti rosa, lavatrice e asciugatrice affiancate e ante a filo

Excuse me....this is the laundry room? OMG I could stay in here all day and do laundry.
Idee per una lavanderia tradizionale con ante beige, pavimento beige e top beige
Idee per una lavanderia tradizionale con ante beige, pavimento beige e top beige

Jeff Herr
Foto di una lavanderia chic di medie dimensioni con ante in stile shaker, ante grigie, paraspruzzi bianco, paraspruzzi con piastrelle diamantate, pavimento in legno massello medio e top in legno
Foto di una lavanderia chic di medie dimensioni con ante in stile shaker, ante grigie, paraspruzzi bianco, paraspruzzi con piastrelle diamantate, pavimento in legno massello medio e top in legno

These photos are accredited to Diamond Cabinetry of Master Brand Cabinets. Diamond is a semi-custom cabinet line that allows for entry level custom cabinet modifications. They provide a wide selection of wood species,construction levels, premium finishes in stains, paints and glazes. Along with multiple door styles and interior accessories, this cabinetry is fitting for all styles!
5.798 Foto di lavanderie con ante beige e ante grigie
3
