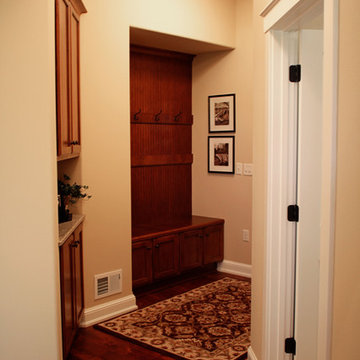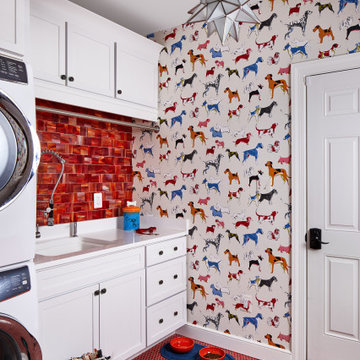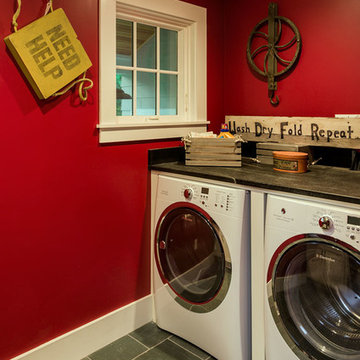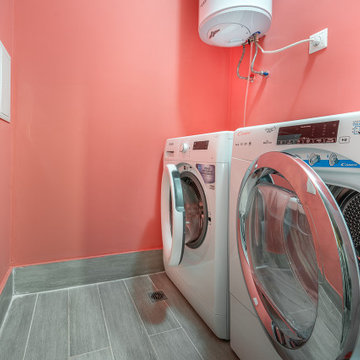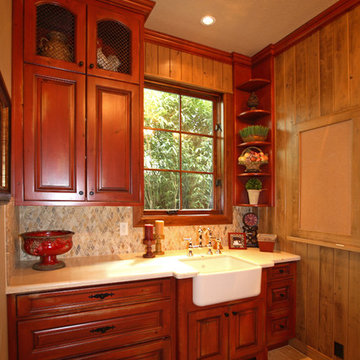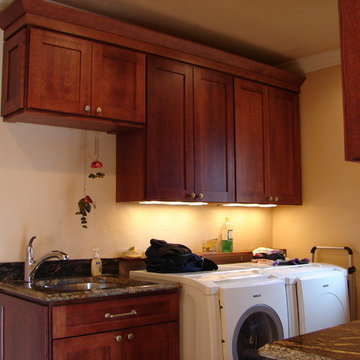248 Foto di lavanderie classiche rosse
Filtra anche per:
Budget
Ordina per:Popolari oggi
21 - 40 di 248 foto
1 di 3
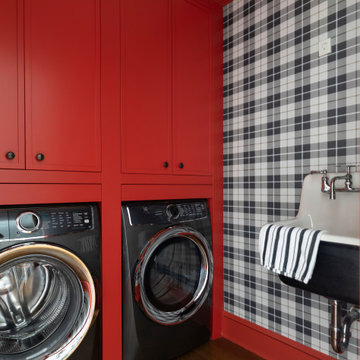
Rachel McGinn Photography
Ispirazione per una sala lavanderia chic con ante con riquadro incassato, ante rosse, pareti multicolore, parquet scuro, lavatrice e asciugatrice affiancate e carta da parati
Ispirazione per una sala lavanderia chic con ante con riquadro incassato, ante rosse, pareti multicolore, parquet scuro, lavatrice e asciugatrice affiancate e carta da parati

The owners of a newly constructed log home chose a distinctive color scheme for the kitchen and laundry room cabinetry. Cabinetry along the parameter walls of the kitchen are painted Benjamin Moore Britannia Blue and the island, with custom light fixture above, is Benjamin Moore Timber Wolf.
Five cabinet doors in the layout have mullion and glass inserts and lighting high lights the bead board cabinet backs. SUBZERO and Wolf appliances and a pop-up mixer shelf are a cooks delight. Michelangelo Quartzite tops off the island, while all other tops are Massa Quartz.
The laundry room, with two built-in dog kennels, is painted Benjamin Moore Caliente provides a cheery atmosphere for house hold chores.
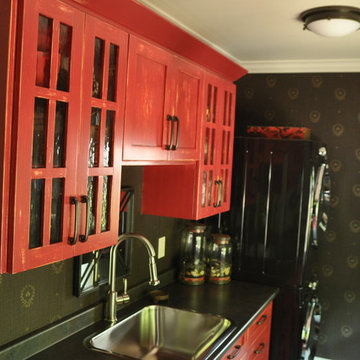
This is one of the most fun rooms in the house with hand painted red tones brushed over yellows and old maple cabinets. There is a window seat on the opposite side with ample storage for kids clothes.
The black washer and dryer disappeared after the walls were papered in black and gold bumble bee wallpaper.
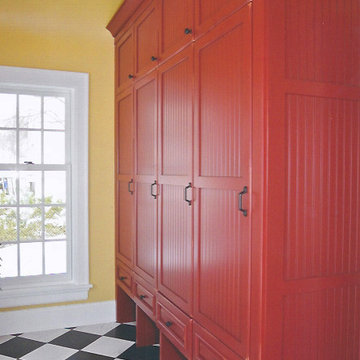
Custom lockers, individually designed for the homeowner’s four kids, include closed storage for coats and large backpacks, drawers to house gloves, scarves and other small items and shoe cubbies underneath. The narrow room is made to feel larger by the use of old school black and white large format tile laid on the diagonal.
A sink, in keeping with the era of the home, was added to the space for cleaning muddy shoes before entering the main house. The the cabinetry in the room red painted maple with wrought iron hardware and plumbing fixtures.
Photo by: Mike Kaskel

Room Redefined decluttered the space, and did a lot of space planning to make sure it had good flow for all of the functions. Intentional use of organization products, including shelf-dividers, shelf-labels, colorful bins, wall organization to take advantage of vertical space, and cubby storage maximize functionality. We supported the process through removal of unwanted items, product sourcing and installation. We continue to work with this family to maintain the space as their needs change over time. Working with a professional organizer for your home organization projects ensures a great outcome and removes the stress!

Laundry Room & Side Entrance
Ispirazione per una piccola lavanderia multiuso chic con lavello sottopiano, ante in stile shaker, ante rosse, top in quarzo composito, paraspruzzi bianco, paraspruzzi con piastrelle in pietra, pareti bianche, pavimento con piastrelle in ceramica, lavatrice e asciugatrice a colonna, pavimento grigio, top nero e pareti in perlinato
Ispirazione per una piccola lavanderia multiuso chic con lavello sottopiano, ante in stile shaker, ante rosse, top in quarzo composito, paraspruzzi bianco, paraspruzzi con piastrelle in pietra, pareti bianche, pavimento con piastrelle in ceramica, lavatrice e asciugatrice a colonna, pavimento grigio, top nero e pareti in perlinato
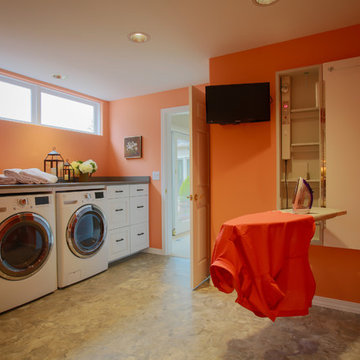
The new laundry and garden room was created by capturing the old master bathroom and walk in closet spaces. Their laundry use to be in their basement.
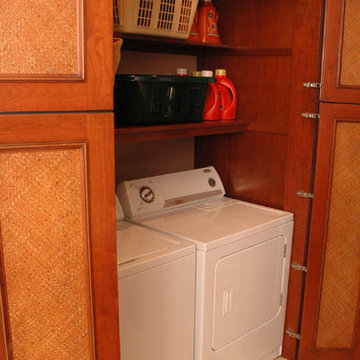
Neal's Design Remodel
Immagine di un ripostiglio-lavanderia chic di medie dimensioni con ante con riquadro incassato, ante in legno scuro, pavimento in travertino e lavatrice e asciugatrice affiancate
Immagine di un ripostiglio-lavanderia chic di medie dimensioni con ante con riquadro incassato, ante in legno scuro, pavimento in travertino e lavatrice e asciugatrice affiancate
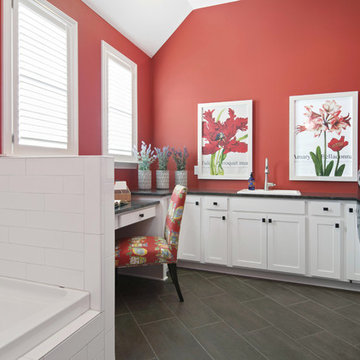
Anne Buskirk Photography
Immagine di una lavanderia chic con lavello da incasso, ante in stile shaker, ante gialle, pareti rosse, pavimento grigio e top nero
Immagine di una lavanderia chic con lavello da incasso, ante in stile shaker, ante gialle, pareti rosse, pavimento grigio e top nero
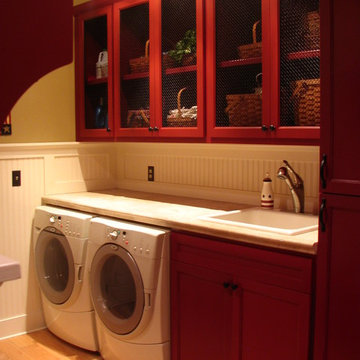
Completed with Design Team at Guenzi-Vargas Studios, Savannah, GA
Foto di una lavanderia tradizionale
Foto di una lavanderia tradizionale
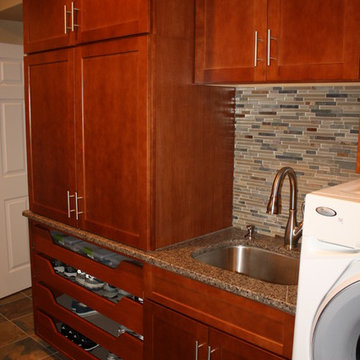
Josh Hewitt
Idee per una lavanderia multiuso tradizionale di medie dimensioni con lavello sottopiano, ante con riquadro incassato, ante in legno scuro, top in granito, pareti beige, pavimento in ardesia e lavatrice e asciugatrice affiancate
Idee per una lavanderia multiuso tradizionale di medie dimensioni con lavello sottopiano, ante con riquadro incassato, ante in legno scuro, top in granito, pareti beige, pavimento in ardesia e lavatrice e asciugatrice affiancate
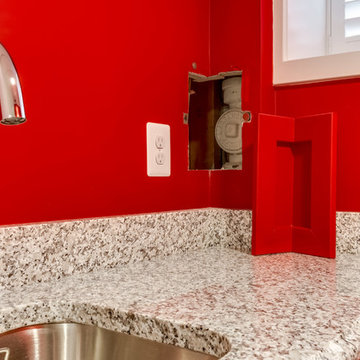
The main waste stack in the corner was unattractive, but had to remain accessible. The access panel with a magnetic latch solves this problem.
Immagine di una lavanderia chic
Immagine di una lavanderia chic
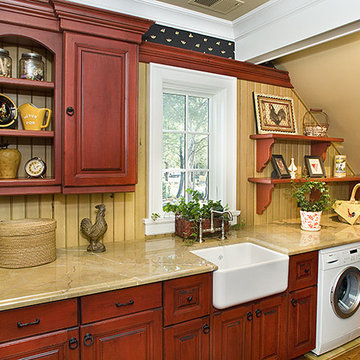
Connecting to places centuries old, this traditional European design captivates with unique architecture and distinctive decors, where enchanting rooms and lush landscapes capture the Old World style in today’s setting. Heralded by a circular drive with age-old redwoods and live oak trees, the entry shelters an exquisite cherry wood and glass door. The stately foyer with a cantilevered staircase appears to float before a serene sparkling leaded glass window; custom iron railing flows up the stairway and across the balcony overhead. Attention to detail flourishes in the kitchen cabinetry, incorporating abundant glazed woods, a layering of warm colors and soft fabrics with patterned oak floors. Whether it’s among the gardens or inside each room, there exists a common thread of beauty that can be characterized as detail. Crediting Markay Johnson and his team of precision craftsmen who worked on the home, as “the best in their fields”.
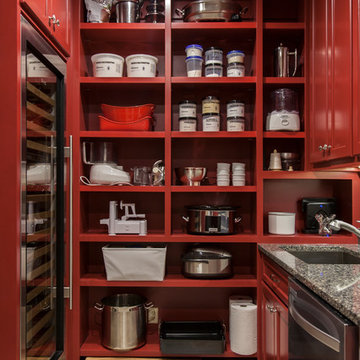
Angela Francis
Foto di una lavanderia multiuso classica di medie dimensioni con lavello sottopiano, ante con riquadro incassato, ante rosse, top in granito, pareti beige, pavimento in gres porcellanato, lavatrice e asciugatrice affiancate, pavimento beige e top nero
Foto di una lavanderia multiuso classica di medie dimensioni con lavello sottopiano, ante con riquadro incassato, ante rosse, top in granito, pareti beige, pavimento in gres porcellanato, lavatrice e asciugatrice affiancate, pavimento beige e top nero
248 Foto di lavanderie classiche rosse
2
