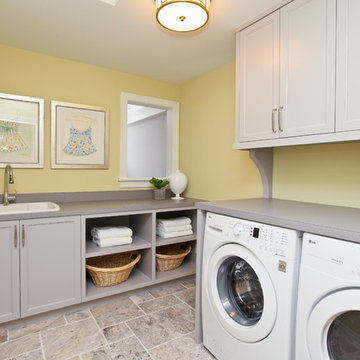1.207 Foto di lavanderie classiche con top grigio
Filtra anche per:
Budget
Ordina per:Popolari oggi
21 - 40 di 1.207 foto
1 di 3
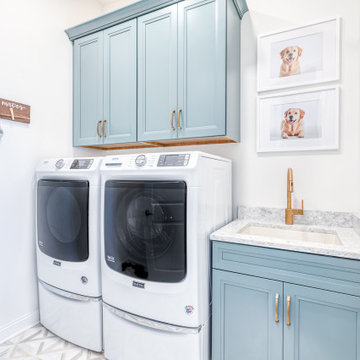
Foto di una lavanderia chic con lavello sottopiano, ante con riquadro incassato, ante blu, pareti bianche, lavatrice e asciugatrice affiancate, pavimento bianco e top grigio
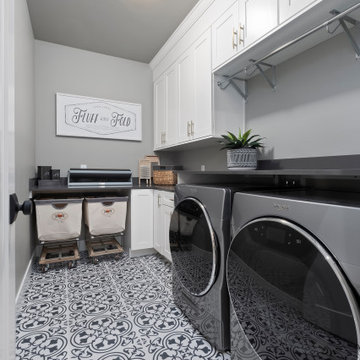
Ispirazione per una sala lavanderia chic con ante in stile shaker, ante bianche, pareti grigie, lavatrice e asciugatrice affiancate, pavimento multicolore e top grigio

Photos By Tad Davis
Idee per una grande lavanderia multiuso tradizionale con lavello sottopiano, ante bianche, top in quarzo composito, pareti multicolore, lavatrice e asciugatrice a colonna, top grigio, ante in stile shaker e pavimento grigio
Idee per una grande lavanderia multiuso tradizionale con lavello sottopiano, ante bianche, top in quarzo composito, pareti multicolore, lavatrice e asciugatrice a colonna, top grigio, ante in stile shaker e pavimento grigio

Foto di una grande sala lavanderia chic con lavello sottopiano, ante con riquadro incassato, ante grigie, top in marmo, pareti grigie, pavimento con piastrelle in ceramica, lavatrice e asciugatrice affiancate, pavimento grigio e top grigio

Ispirazione per una lavanderia multiuso tradizionale di medie dimensioni con lavello stile country, ante con riquadro incassato, ante bianche, pareti grigie, pavimento con piastrelle in ceramica, lavatrice e asciugatrice nascoste, pavimento marrone e top grigio

TEAM
Architect: LDa Architecture & Interiors
Builder: Denali Construction
Landscape Architect: G Design Studio, LLC.
Photographer: Greg Premru Photography

We added a pool house to provide a shady space adjacent to the pool and stone terrace. For cool nights there is a 5ft wide wood burning fireplace and flush mounted infrared heaters. For warm days, there's an outdoor kitchen with refrigerated beverage drawers and an ice maker. The trim and brick details compliment the original Georgian architecture. We chose the classic cast stone fireplace surround to also complement the traditional architecture.
We also added a mud rm with laundry and pool bath behind the new pool house.
Photos by Chris Marshall

In this garage addition we created a 5th bedroom, bathroom, laundry room and kids sitting room, for a young family. The architecture of the spaces offers great ceiling angles but were a challenge in creating usable space especially in the bathroom and laundry room. In the end were able to achieve all their needs. This young family wanted a clean transitional look that will last for years and match the existing home. In the laundry room we added a porcelain tile floor that looks like cement tile for ease of care. The brass fixtures add a touch of sophistication for all the laundry the kids create. The bathroom we kept simple but stylish. Beveled white subway tile in the shower with white cabinets, a porcelain tile with a marble like vein, for the flooring, and a simple quartz countertop work perfectly with the chrome plumbing fixtures. Perfect for a kid’s bath. In the sitting room we added a desk for a homework space and built-in bookshelves for toy storage. The bedroom, currently a nursery, has great natural light and fantastic roof lines. We created two closets in the eves and organizers inside to help maximize storage of the unusual space. Our clients love their newly created space over their garage.

This little laundry room uses hidden tricks to modernize and maximize limited space. Between the cabinetry and blue fantasy marble countertop sits a luxuriously tiled backsplash. This beautiful backsplash hides the door to necessary valves, its outline barely visible while allowing easy access.

Immagine di una grande sala lavanderia tradizionale con lavello sottopiano, ante lisce, ante bianche, top in quarzo composito, pareti multicolore, pavimento in gres porcellanato, lavatrice e asciugatrice a colonna, pavimento grigio e top grigio

Foto di una sala lavanderia classica di medie dimensioni con lavello a vasca singola, ante bianche, top in quarzo composito, pareti bianche, pavimento con piastrelle in ceramica, lavasciuga, pavimento grigio, ante con riquadro incassato e top grigio

Ispirazione per una grande sala lavanderia tradizionale con lavello stile country, ante a persiana, ante bianche, top in marmo, pareti beige, lavatrice e asciugatrice a colonna, pavimento multicolore e top grigio
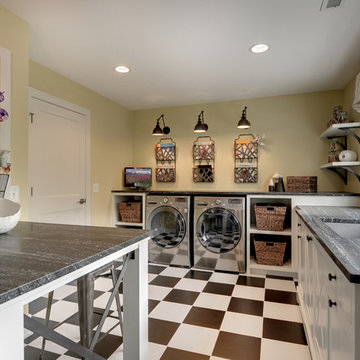
Esempio di una lavanderia chic con ante bianche, lavatrice e asciugatrice affiancate, pavimento multicolore e top grigio

This oversized laundry room has a huge window to make this space bright and airy. Three walls of cabinets and folding counters makes laundry day a breeze. Upper cabinets provides easy additional storage. Photo by Spacecrafting

Esempio di una piccola sala lavanderia classica con ante in stile shaker, ante bianche, top in quarzo composito, paraspruzzi bianco, paraspruzzi con piastrelle diamantate, pareti bianche, pavimento in gres porcellanato, lavatrice e asciugatrice affiancate, pavimento grigio e top grigio

Foto di una piccola lavanderia multiuso classica con ante in stile shaker, ante bianche, paraspruzzi bianco, paraspruzzi in legno, pareti bianche, parquet chiaro, pavimento marrone, soffitto in carta da parati, carta da parati, lavatrice e asciugatrice a colonna, lavello a vasca singola, top in quarzo composito e top grigio

Ispirazione per una sala lavanderia chic di medie dimensioni con lavello da incasso, ante in stile shaker, ante bianche, pareti grigie, pavimento in gres porcellanato, lavatrice e asciugatrice affiancate, pavimento grigio, top grigio e carta da parati

Laundry/craft room.
Foto di una lavanderia multiuso tradizionale con lavello sottopiano, ante in stile shaker, ante bianche, top in marmo, pareti beige, pavimento con piastrelle in ceramica, lavatrice e asciugatrice affiancate, pavimento grigio e top grigio
Foto di una lavanderia multiuso tradizionale con lavello sottopiano, ante in stile shaker, ante bianche, top in marmo, pareti beige, pavimento con piastrelle in ceramica, lavatrice e asciugatrice affiancate, pavimento grigio e top grigio
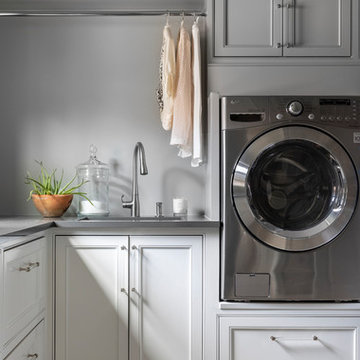
Foto di una lavanderia tradizionale con lavello sottopiano, ante con riquadro incassato, pareti grigie, lavatrice e asciugatrice affiancate, pavimento beige e top grigio
1.207 Foto di lavanderie classiche con top grigio
2
